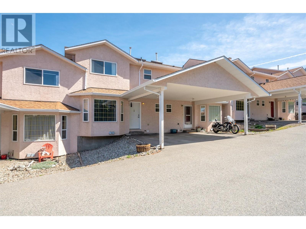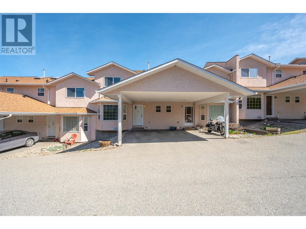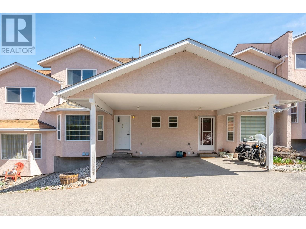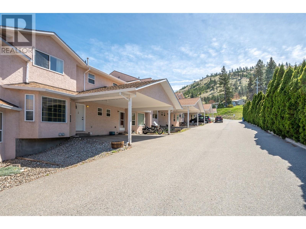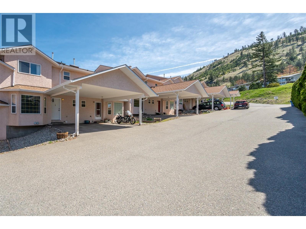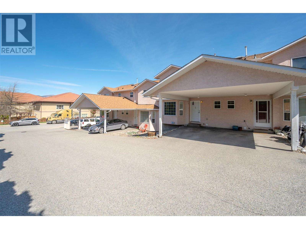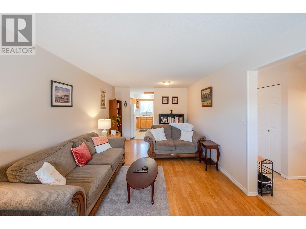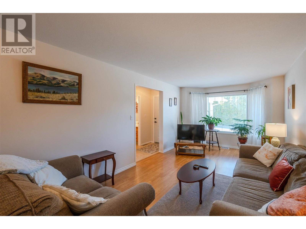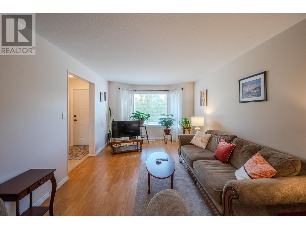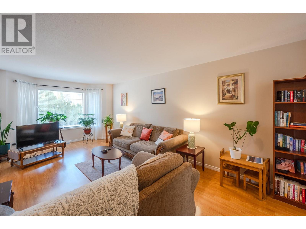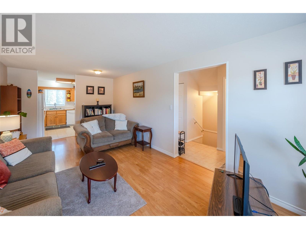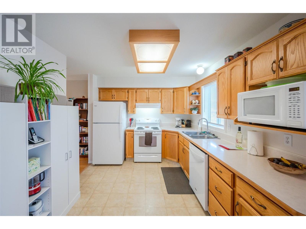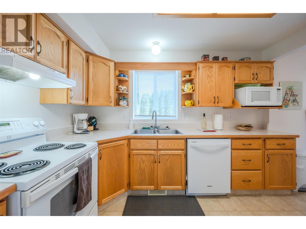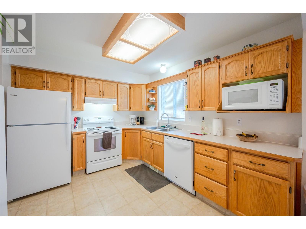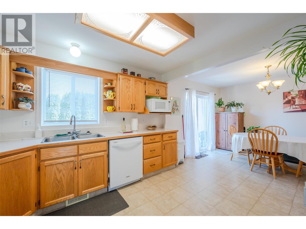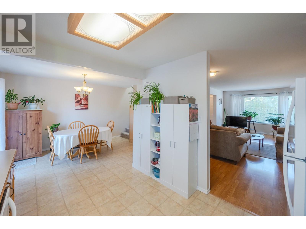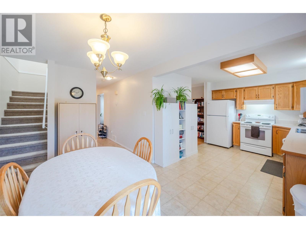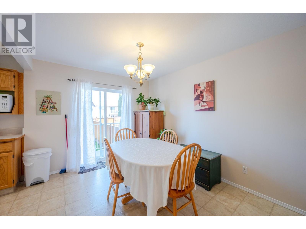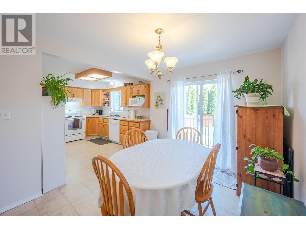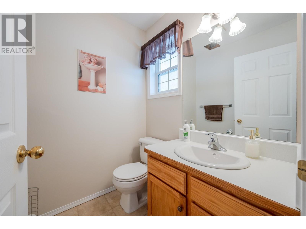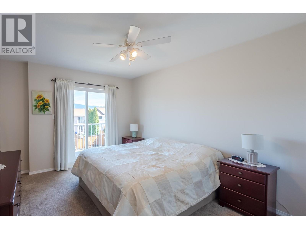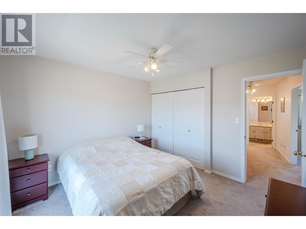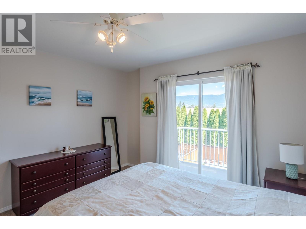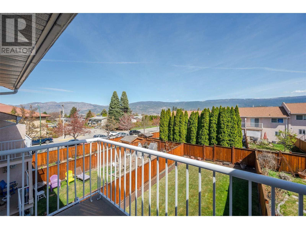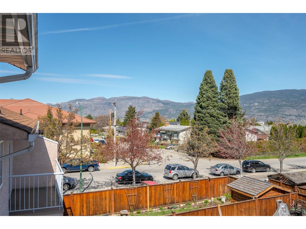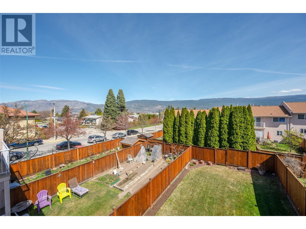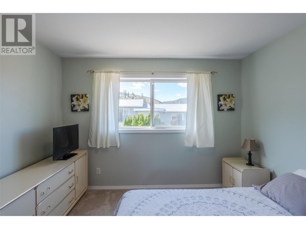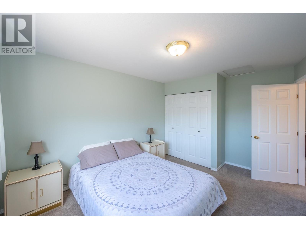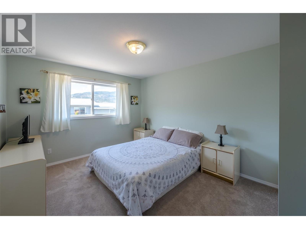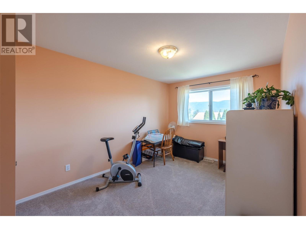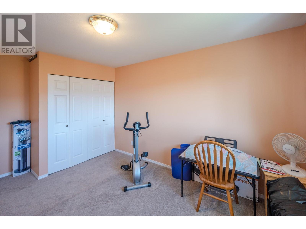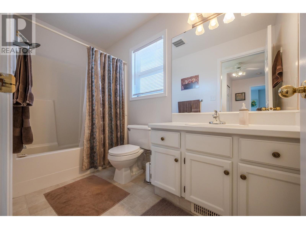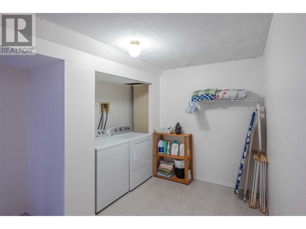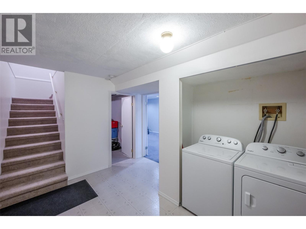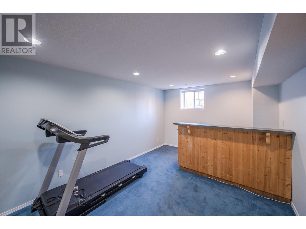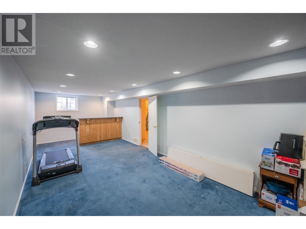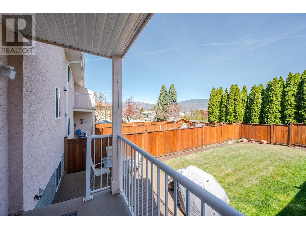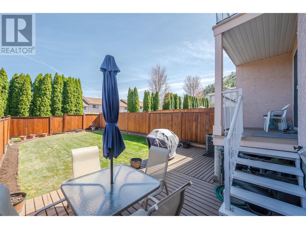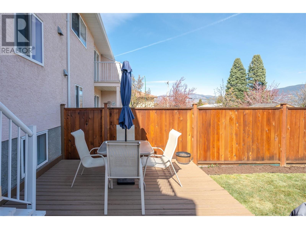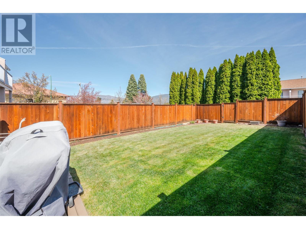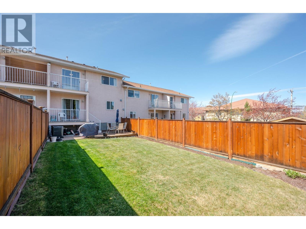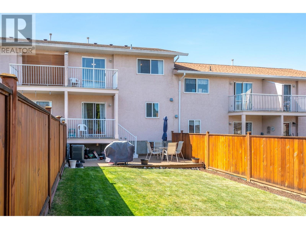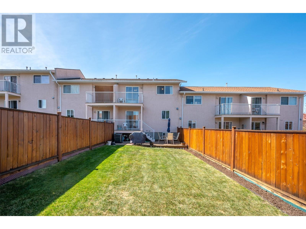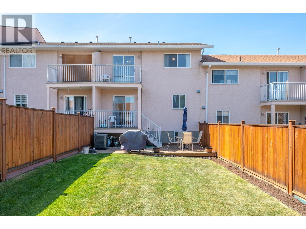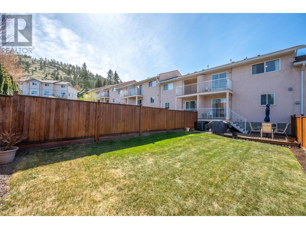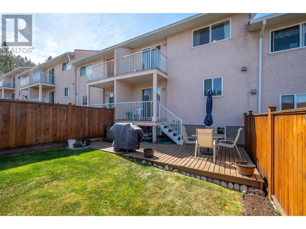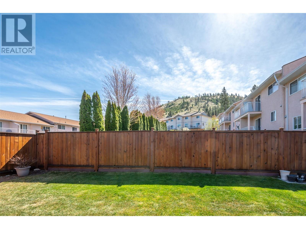$475,000Maintenance, Reserve Fund Contributions, Insurance, Ground Maintenance, Property Management, Other, See Remarks, Waste Removal
$304.31 Monthly
Maintenance, Reserve Fund Contributions, Insurance, Ground Maintenance, Property Management, Other, See Remarks, Waste Removal
$304.31 MonthlyNO AGE RESTRICTIONS! Spacious 3 bed, 1.5 bath townhome that is walking distance to downtown Summerland, parks, restaurants, medical centers, and shopping. Located in Giants Head Terrace, this townhome offers exceptional living space. Main floor features a large OPEN CONCEPT living/dining space filled with natural light that leads to the kitchen and breakfast nook. The nook leads off into the balcony to showcase the patio and FULLY FENCED backyard. Completing this flooring there's a half bath and closet storage. Upstairs, the main bedroom offers its own private balcony and large closet. Also, there's 2 additional bedrooms, and a full 4pce bathroom on the upper floor. Downstairs, there's a large rec room with bar space, laundry room, and storage room. This home also includes central air and 1 covered carport space. 1 small pet and LONG TERM RENTALS allowed. Perfect for first home buyers, investors, or downsizers. By appointment only. Measurements approximate only - buyer to verify if important. (id:50889)
Property Details
MLS® Number
10310228
Neigbourhood
Main Town
Community Name
Giants Head Terrace
Amenities Near By
Public Transit, Park, Recreation, Schools, Shopping
Community Features
Family Oriented, Pets Allowed, Pet Restrictions, Pets Allowed With Restrictions, Rentals Allowed
Features
Level Lot, Balcony, Two Balconies
Building
Bathroom Total
2
Bedrooms Total
3
Appliances
Refrigerator, Dishwasher, Dryer, Range - Electric, Microwave, Hood Fan, Washer, Washer & Dryer
Basement Type
Full
Constructed Date
1994
Construction Style Attachment
Attached
Cooling Type
Central Air Conditioning
Exterior Finish
Stucco
Half Bath Total
1
Heating Type
Forced Air
Roof Material
Asphalt Shingle
Roof Style
Unknown
Stories Total
3
Size Interior
1851 Sqft
Type
Row / Townhouse
Utility Water
Municipal Water
Land
Acreage
No
Fence Type
Fence
Land Amenities
Public Transit, Park, Recreation, Schools, Shopping
Landscape Features
Landscaped, Level
Sewer
Municipal Sewage System
Size Total Text
Under 1 Acre
Zoning Type
Unknown

