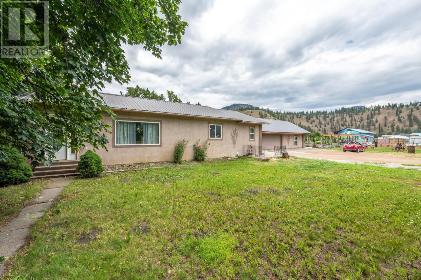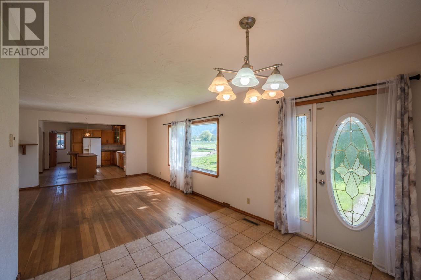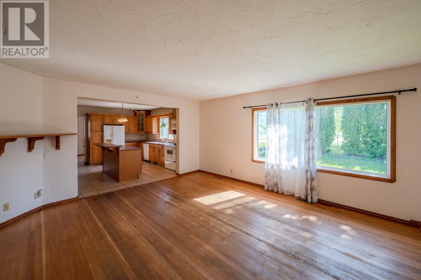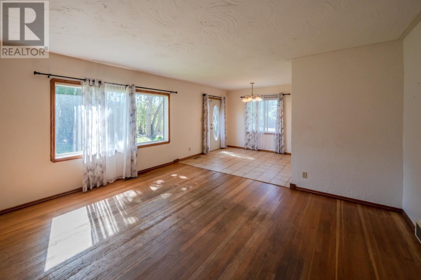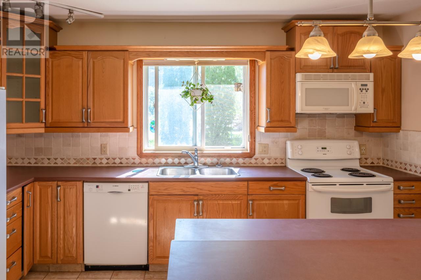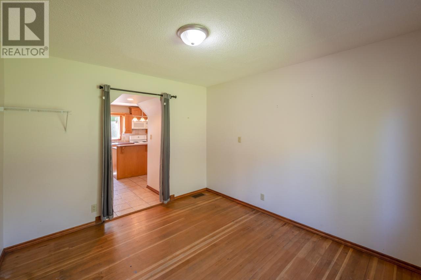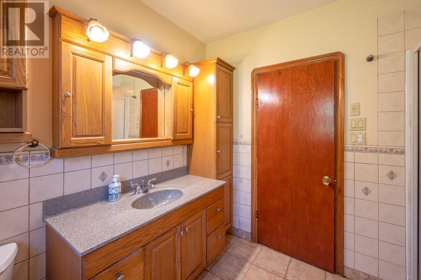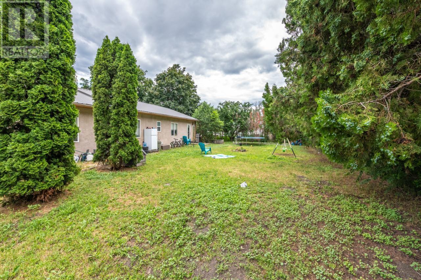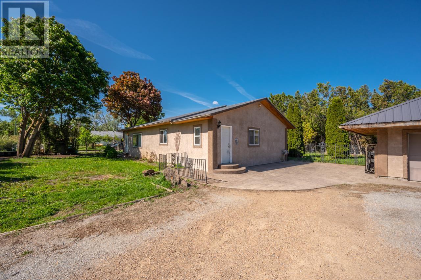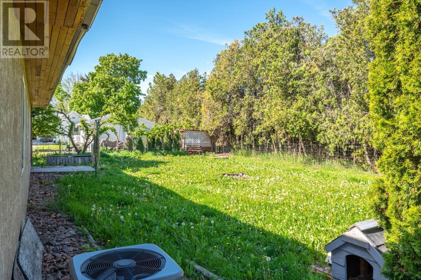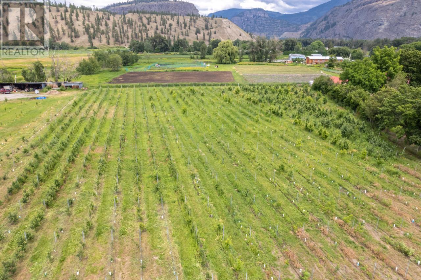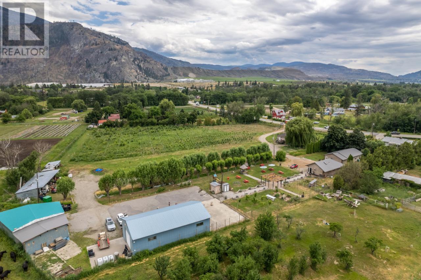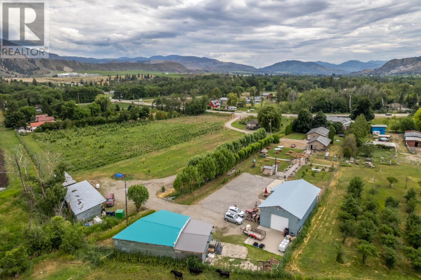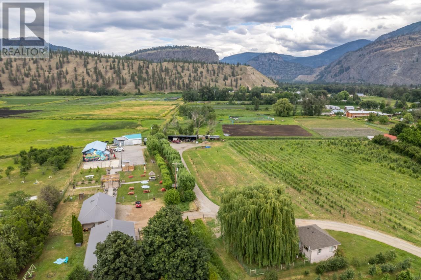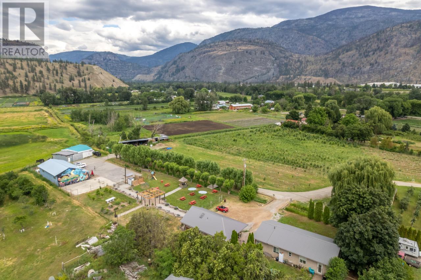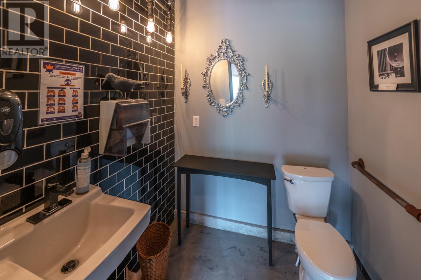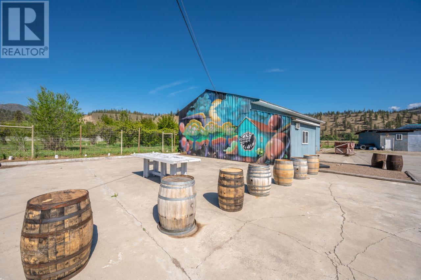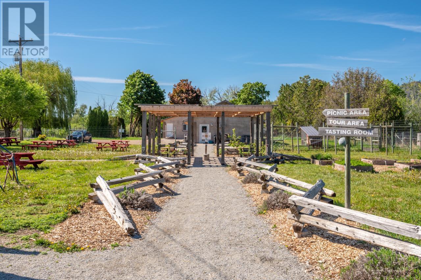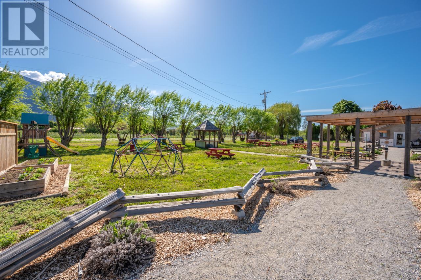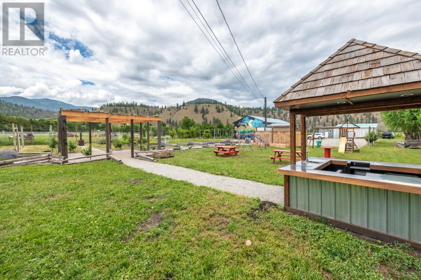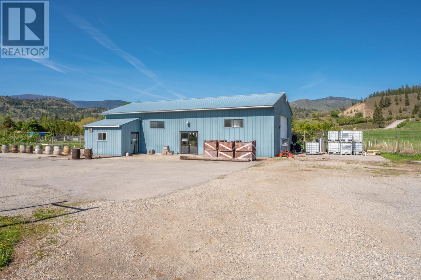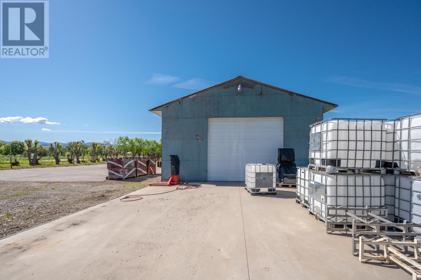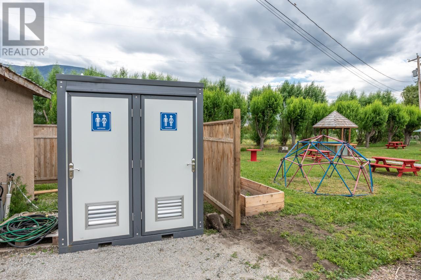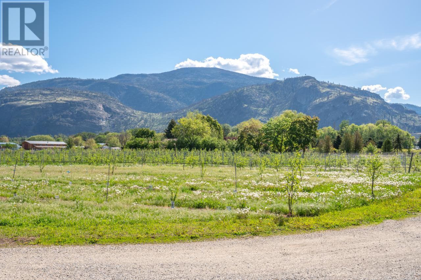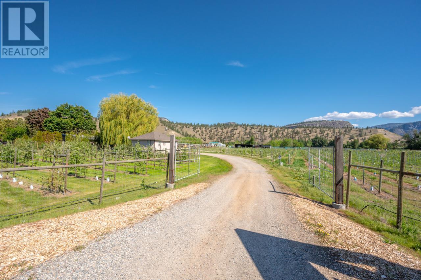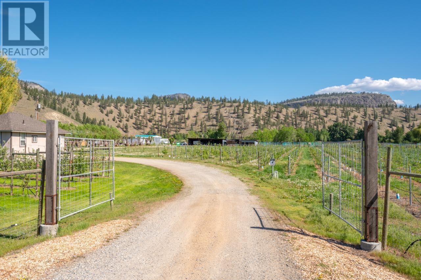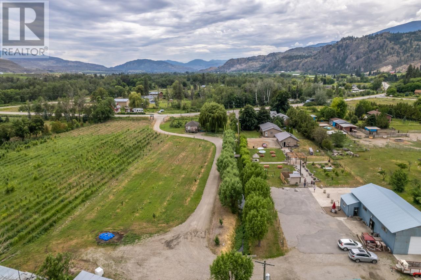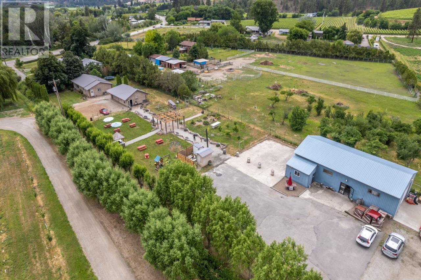$1,490,000
Live the Okanagan life! North of the town of Oliver you will find 5.05 acres with 2 homes, a detached garage, 30x60 shop with rollup door and office, and farm outbuildings. There is a beautiful picnic/garden area and 3 acres planted in cider apples. The 2 homes are tenanted bringing in $2770/month. The property has potential for multiple revenue streams including tenant leases, sale of the existing crop, a licensed cidery, commercial kitchen and lounge. Recent upgrades include: licensed drinking water system and licensed well, new roof, handicap washroom, HVAC system, commercial septic, and deer fencing. The property is located a short drive to beaches, wineries, Area 27, hiking/biking trails and would be great as an investment property, lifestyle or vacation home. (id:50889)
Property Details
MLS® Number
201794
Neigbourhood
Oliver
CommunityFeatures
Rural Setting
Features
Level Lot, Wheelchair Access
ParkingSpaceTotal
1
ViewType
Mountain View
Building
BathroomTotal
2
BedroomsTotal
3
Appliances
Range, Refrigerator, Dishwasher, Dryer, Microwave, Washer
BasementType
Crawl Space
ConstructedDate
1945
ConstructionStyleAttachment
Detached
CoolingType
Central Air Conditioning
ExteriorFinish
Stucco
HalfBathTotal
1
HeatingFuel
Electric
HeatingType
Forced Air
RoofMaterial
Steel
RoofStyle
Unknown
StoriesTotal
1
SizeInterior
1526 Sqft
Type
House
UtilityWater
Well
Land
AccessType
Easy Access, Highway Access
Acreage
Yes
LandscapeFeatures
Level
Sewer
Septic Tank
SizeIrregular
5.05
SizeTotal
5.05 Ac|5 - 10 Acres
SizeTotalText
5.05 Ac|5 - 10 Acres
ZoningType
Unknown

