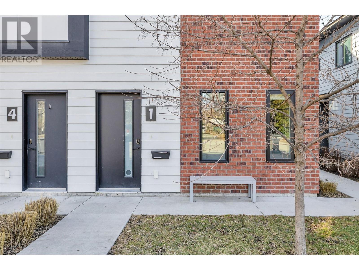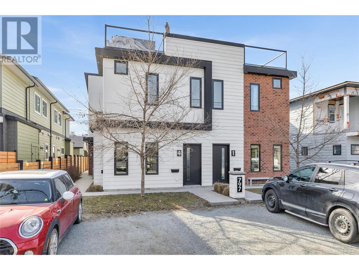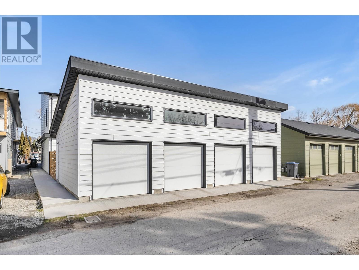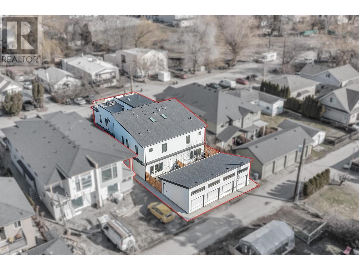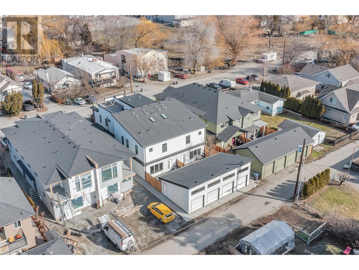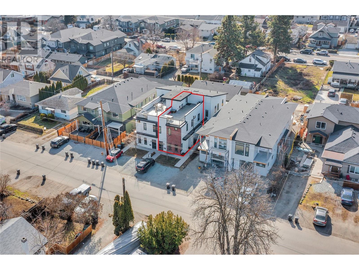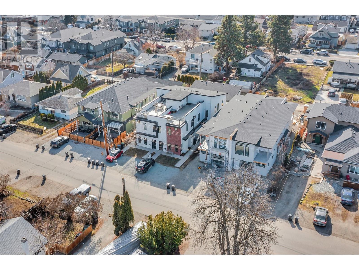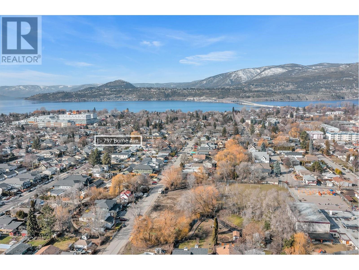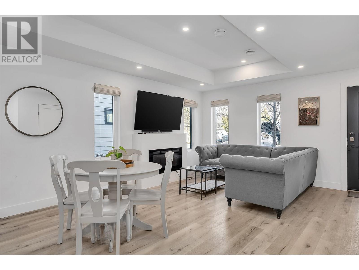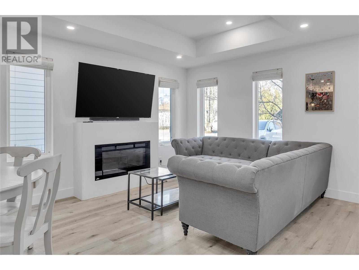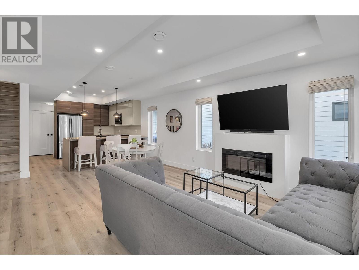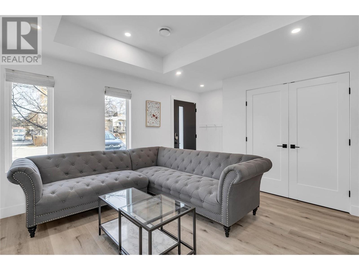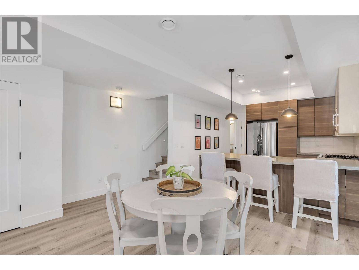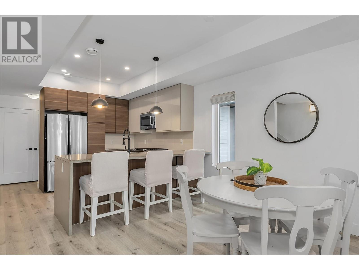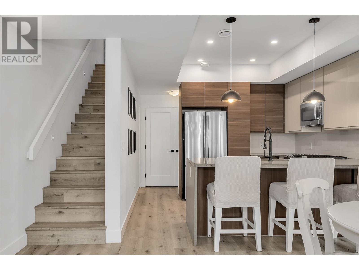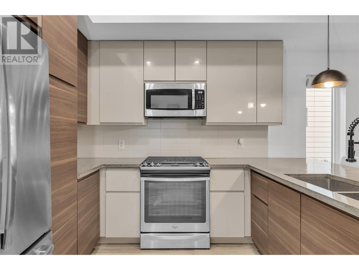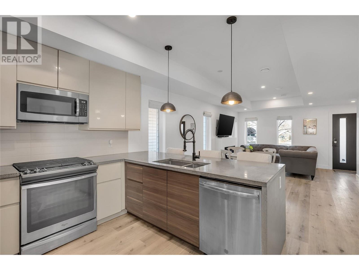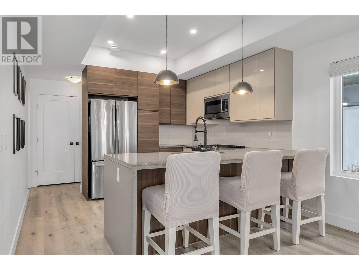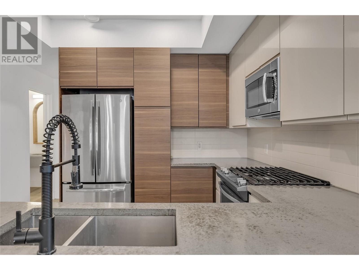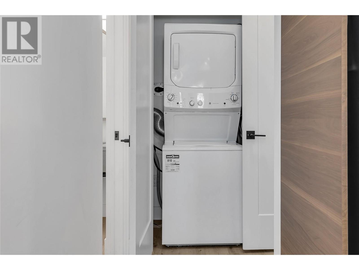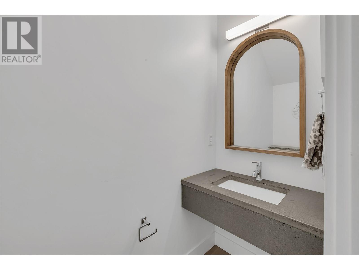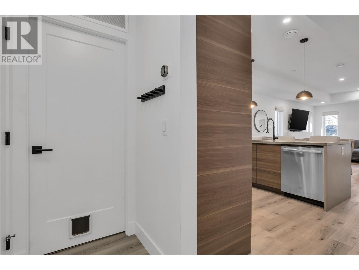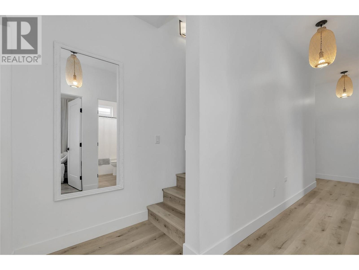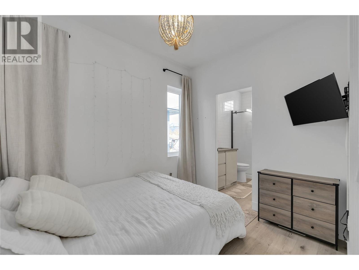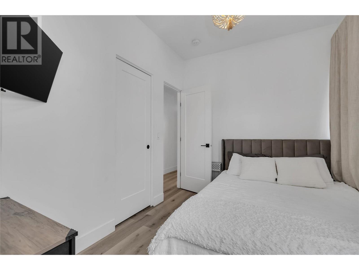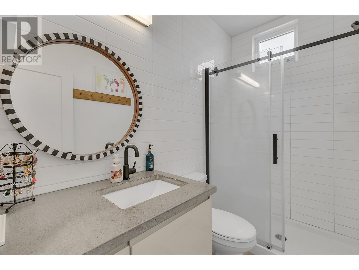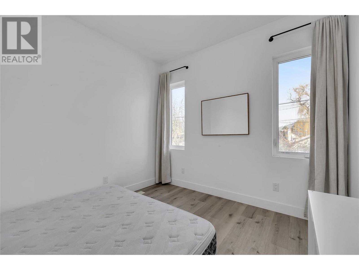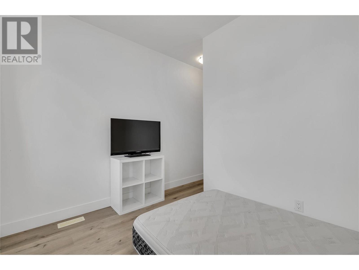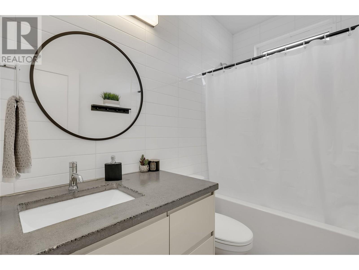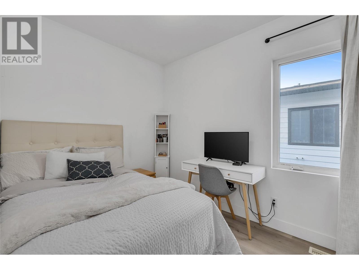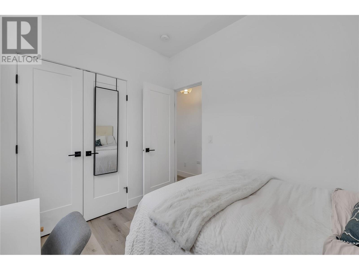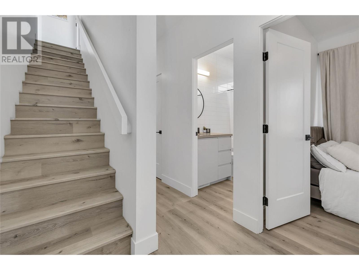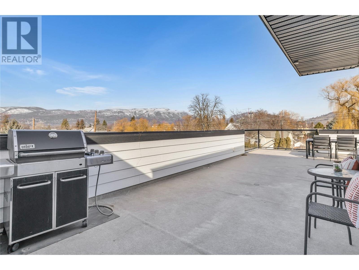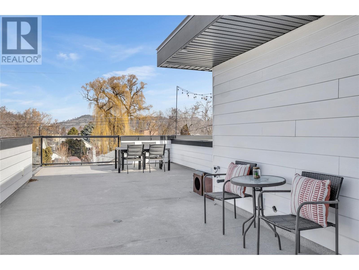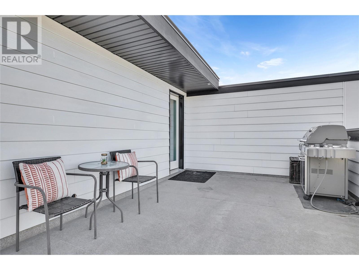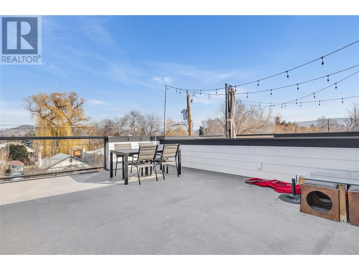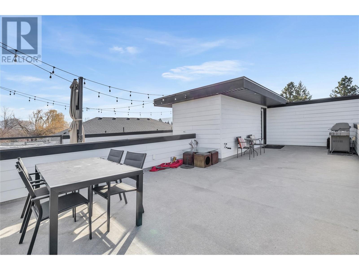$675,000Maintenance, Insurance, Sewer, Waste Removal, Water
$134 Monthly
Maintenance, Insurance, Sewer, Waste Removal, Water
$134 MonthlyLocated just minutes from downtown, this stunning 3-bedroom, 2.5-bathroom townhome offers an exceptional living experience. Crafted with superior attention to detail, the residence features high-end finishes and a sophisticated color palette, highlighted by concrete countertops and vanities complemented by tasteful cabinetry tones. Ascending to the upper level reveals three generously proportioned bedrooms, including a luxurious primary suite with its own ensuite bathroom. Further up, you'll discover the awe-inspiring rooftop patio, complete with power, water, and a natural gas hook-up for your convenience. Here, you can entertain in style or simply unwind while soaking in the breathtaking views. Additionally, this townhome presents an excellent alternative to single-family homes, providing affordability without sacrificing comfort—a perfect balance between luxury and practicality. Completing this exceptional offering is your very own shared detached garage space, ensuring both convenience and security for your vehicle. Embrace urban living at its finest with this extraordinary property. (id:50889)
Property Details
MLS® Number
10306390
Neigbourhood
Kelowna South
Community Name
N/A
AmenitiesNearBy
Schools, Shopping
Features
One Balcony
ParkingSpaceTotal
2
ViewType
City View, Mountain View, Valley View
WaterFrontType
Waterfront On Pond
Building
BathroomTotal
3
BedroomsTotal
3
Appliances
Dishwasher, Dryer, Range - Gas, Washer, Oven - Built-in
ConstructedDate
2019
CoolingType
Central Air Conditioning
ExteriorFinish
Brick, Composite Siding
FireProtection
Sprinkler System-fire, Smoke Detector Only
FireplacePresent
Yes
FireplaceType
Insert
FlooringType
Carpeted, Vinyl
HalfBathTotal
1
HeatingType
Forced Air, See Remarks
RoofMaterial
Asphalt Shingle
RoofStyle
Unknown
StoriesTotal
2
SizeInterior
1116 Sqft
Type
Fourplex
UtilityWater
Municipal Water
Land
Acreage
No
LandAmenities
Schools, Shopping
LandscapeFeatures
Underground Sprinkler
Sewer
Municipal Sewage System
SizeTotalText
Under 1 Acre
SurfaceWater
Ponds
ZoningType
Unknown

