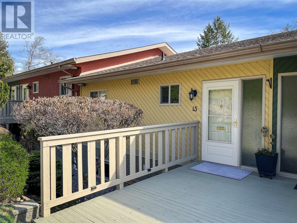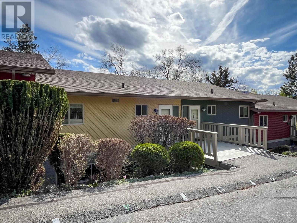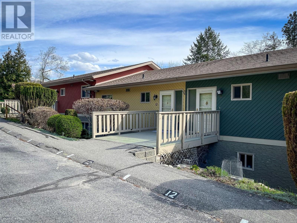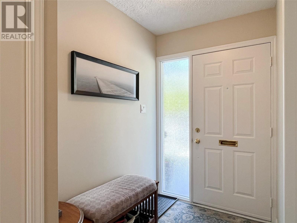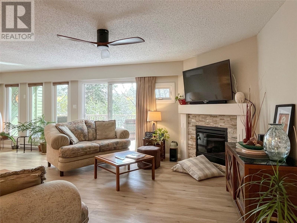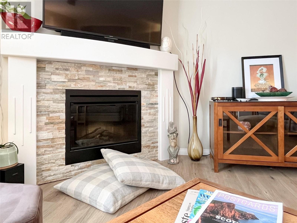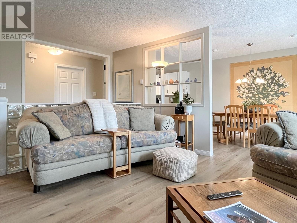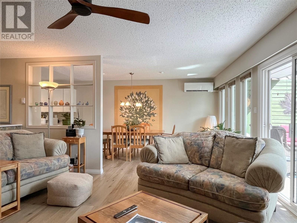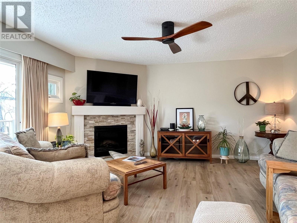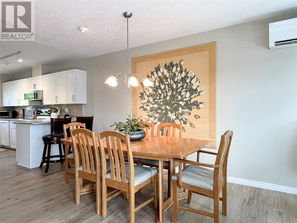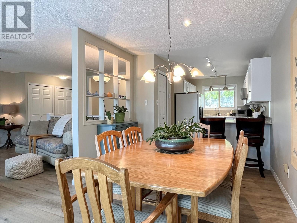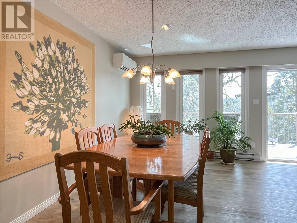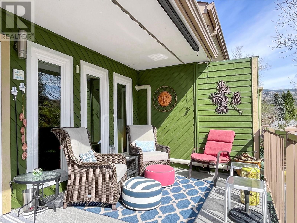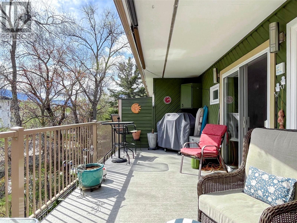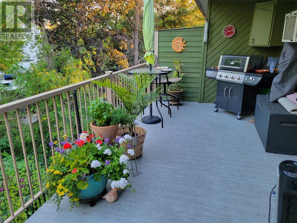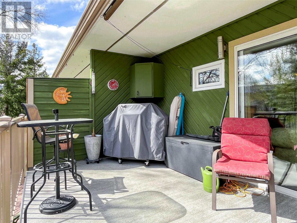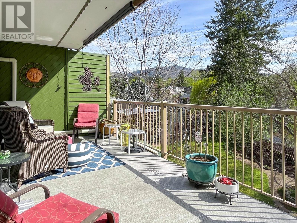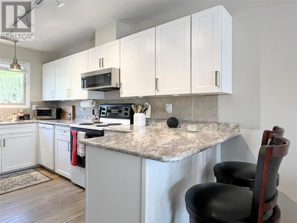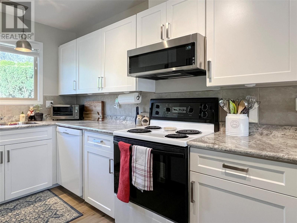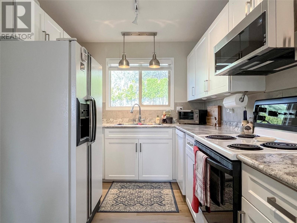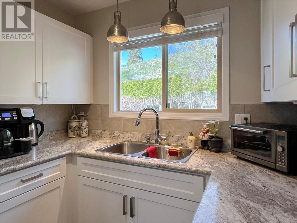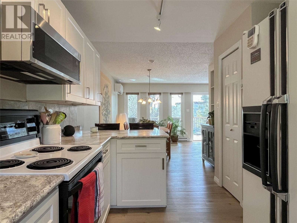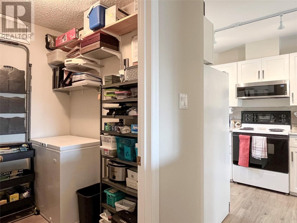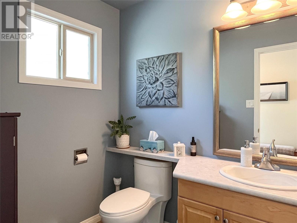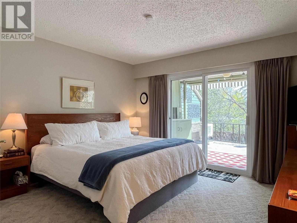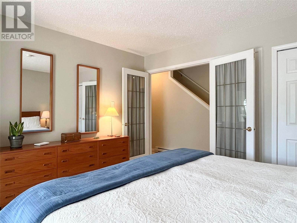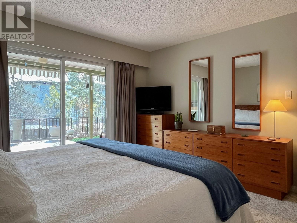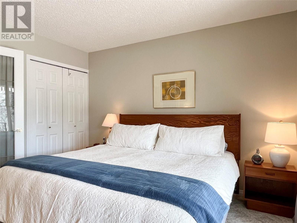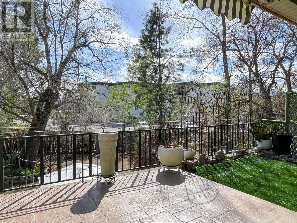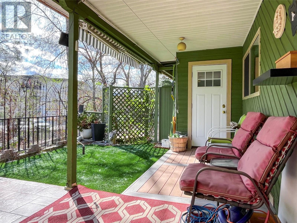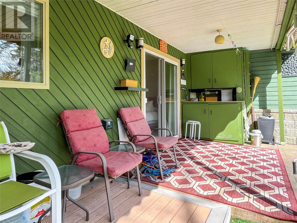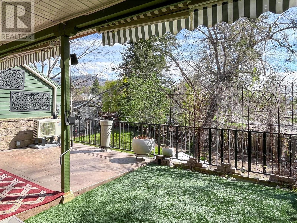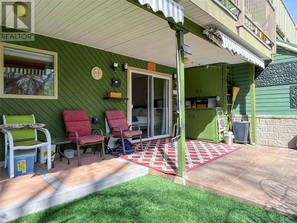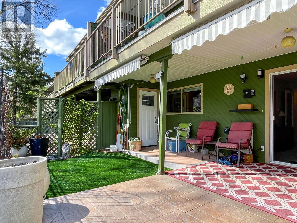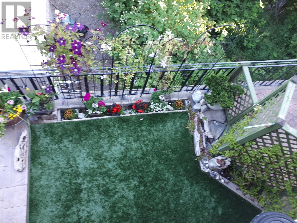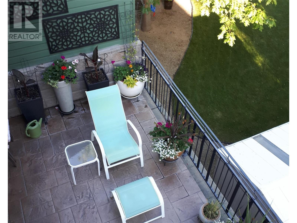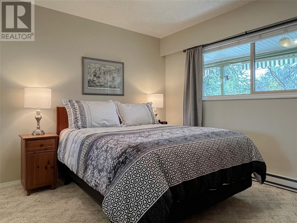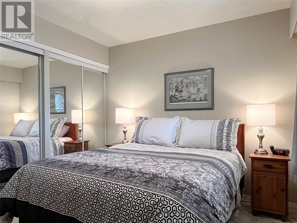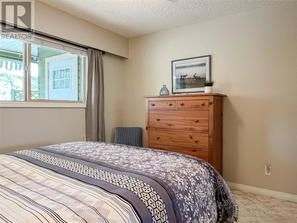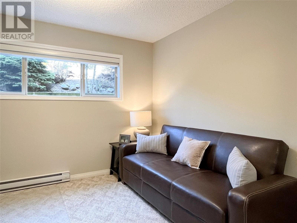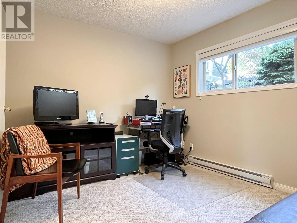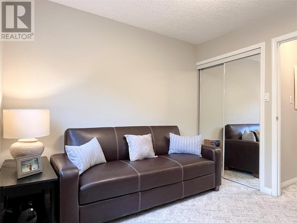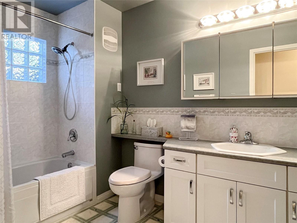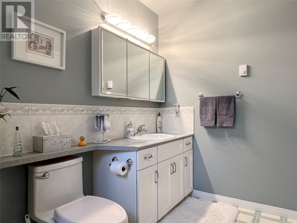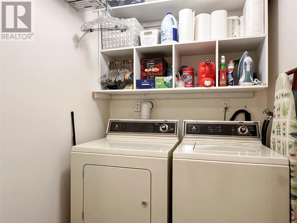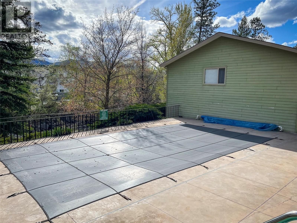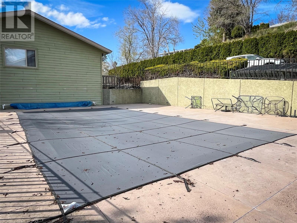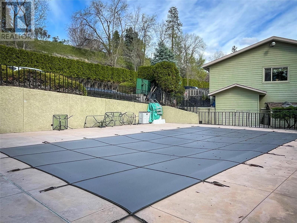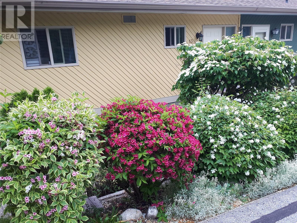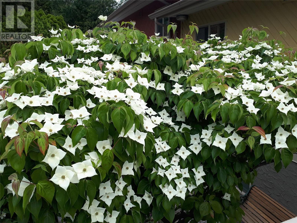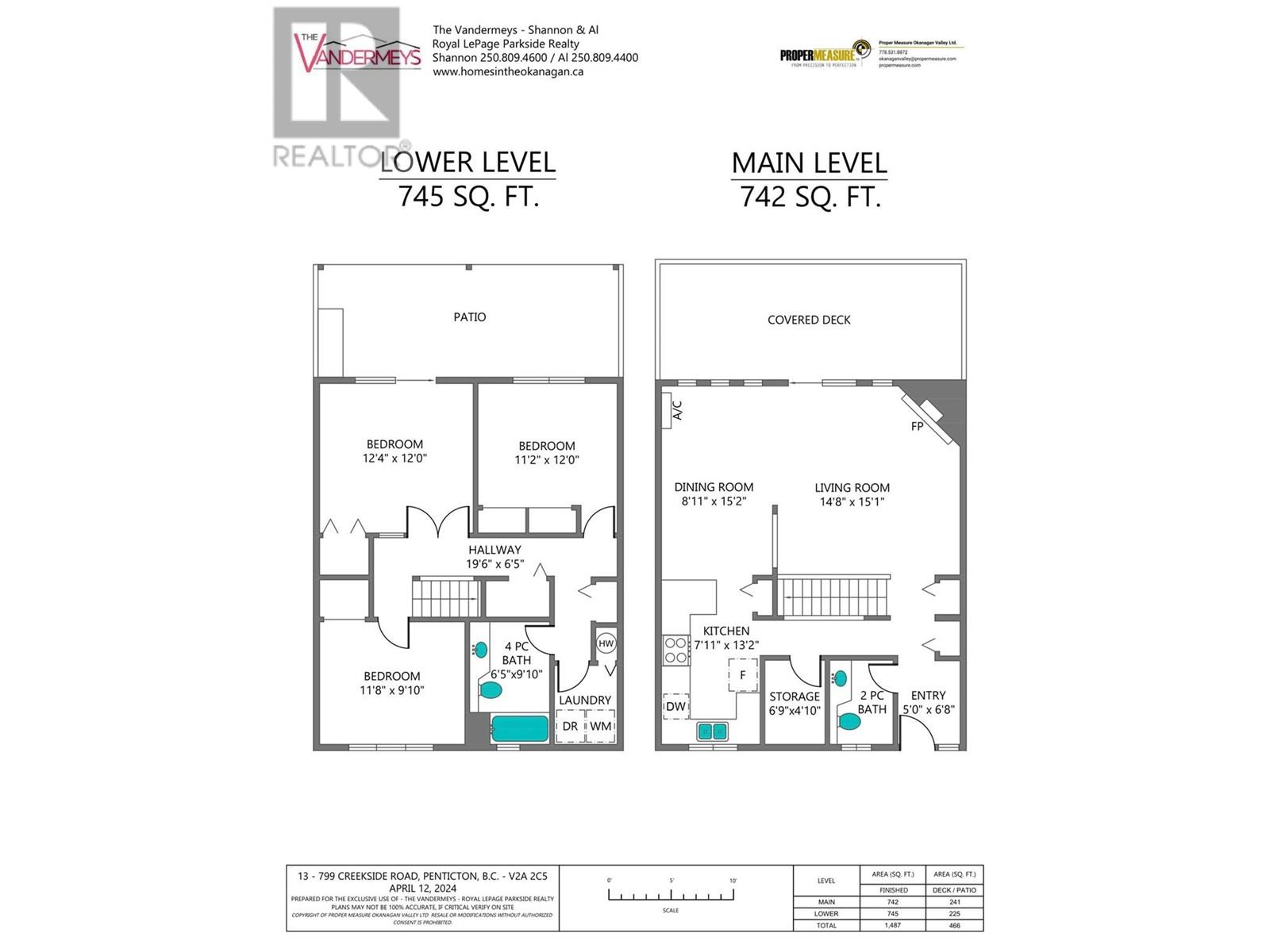$499,900Maintenance, Insurance, Ground Maintenance, Other, See Remarks, Recreation Facilities, Sewer, Waste Removal, Water
$440 Monthly
Maintenance, Insurance, Ground Maintenance, Other, See Remarks, Recreation Facilities, Sewer, Waste Removal, Water
$440 MonthlyLovely 3 bedroom, 2 bathroom townhome in a private and quiet area of North Penticton, walking distance to downtown and easy access to the KVR Trail. No age limit here! Rarely do homes in this complex become available! Here's your chance to own this unique home with comfortable entry, powder room, pantry/storage room, compact and functional kitchen, large dining room and large living room with cozy electric fireplace and sliders onto the expansive 240 sq ft deck on the main. Downstairs features French doors to the Primary Bedroom with sliders onto the huge 225 sq ft lower patio, partly covered, with storage and workspace, stamped concrete and composite decking, providing pleasing and private extended outdoor living areas. In addition, below, are two more good-sized bedrooms, full bath and laundry. There have been loads of updates over the years including Ductless Heating/Cooling, Flooring, Kitchen Cupboard Refacing, Counters, lighting and more and shows beautifully! This small, well-run complex even features a salt-water swimming pool to enjoy all summer long! This is a fantastic opportunity to own your own summer retreat or Okanagan home, with beautiful outdoor living space overlooking the Penticton Creek. Measurements by Proper Measure. (id:50889)
Property Details
MLS® Number
10310402
Neigbourhood
Main North
Community Name
Creekside Court
Amenities Near By
Public Transit, Schools, Shopping
Community Features
Pet Restrictions, Pets Allowed With Restrictions, Rentals Allowed
Features
Two Balconies
Parking Space Total
2
Pool Type
Inground Pool, Outdoor Pool
View Type
River View
Water Front Type
Waterfront On Creek
Building
Bathroom Total
2
Bedrooms Total
3
Appliances
Refrigerator, Dishwasher, Dryer, Range - Electric, Water Heater - Electric, Microwave, Washer
Architectural Style
Ranch
Constructed Date
1978
Construction Style Attachment
Attached
Cooling Type
Heat Pump
Exterior Finish
Stucco, Wood Siding
Fire Protection
Smoke Detector Only
Fireplace Fuel
Electric
Fireplace Present
Yes
Fireplace Type
Unknown
Flooring Type
Mixed Flooring
Half Bath Total
1
Heating Fuel
Electric
Heating Type
Baseboard Heaters, Heat Pump
Roof Material
Asphalt Shingle
Roof Style
Unknown
Stories Total
2
Size Interior
1487 Sqft
Type
Row / Townhouse
Utility Water
Municipal Water
Land
Acreage
No
Land Amenities
Public Transit, Schools, Shopping
Landscape Features
Landscaped
Sewer
Municipal Sewage System
Size Total Text
Under 1 Acre
Surface Water
Creeks
Zoning Type
Multi-family

