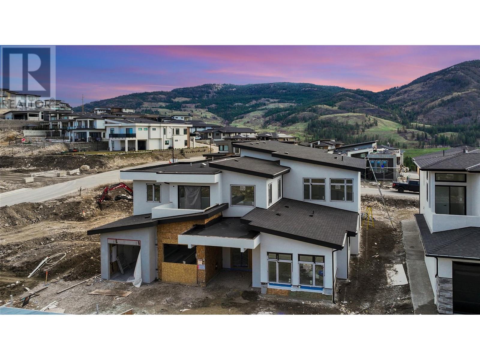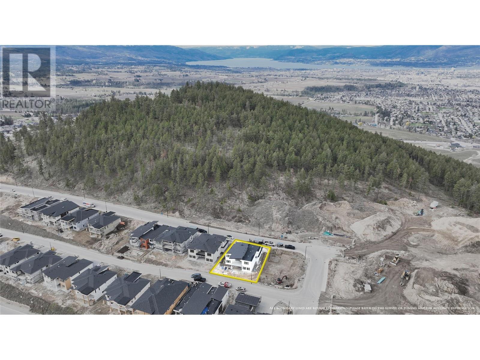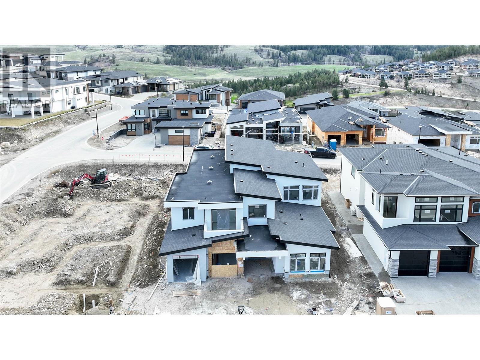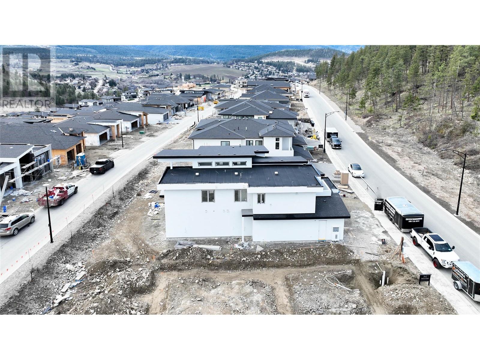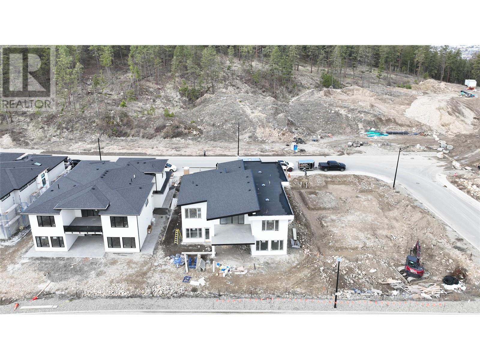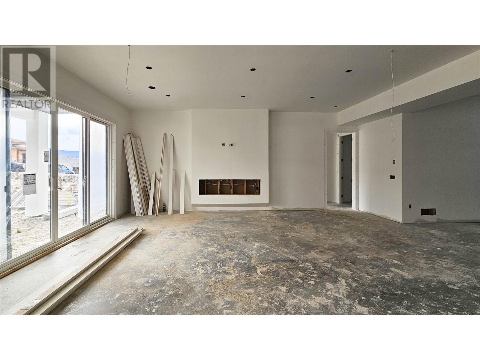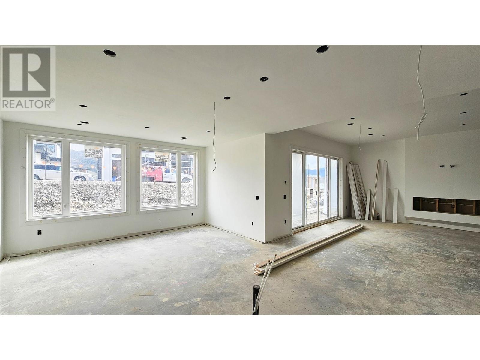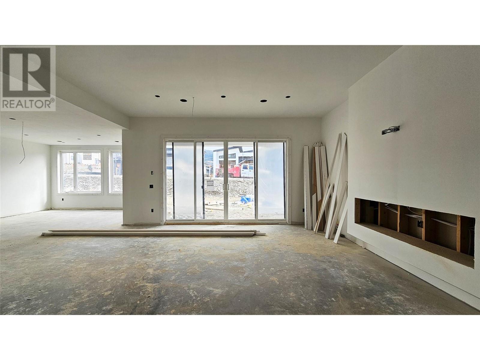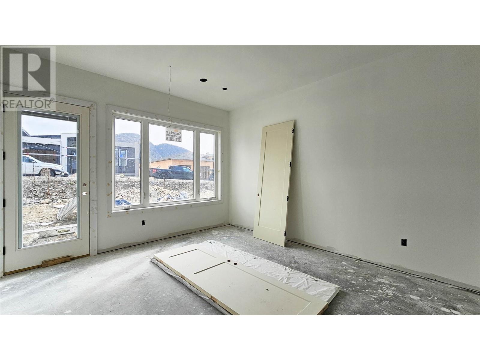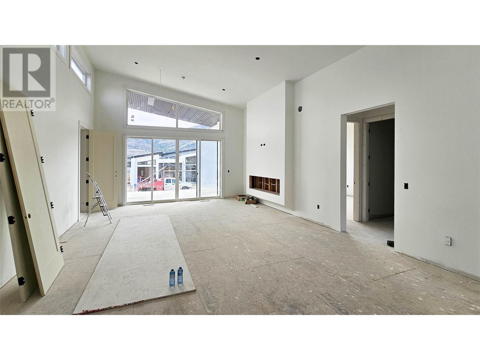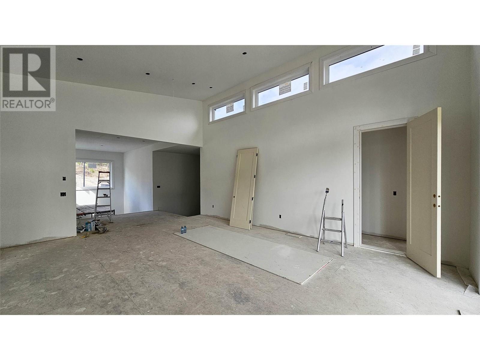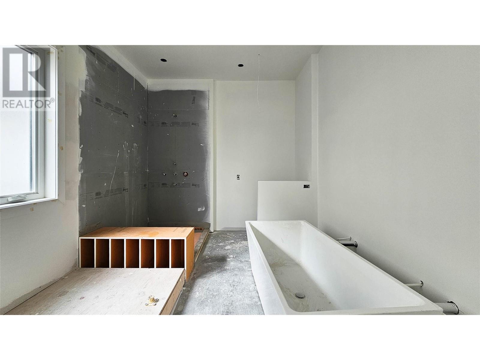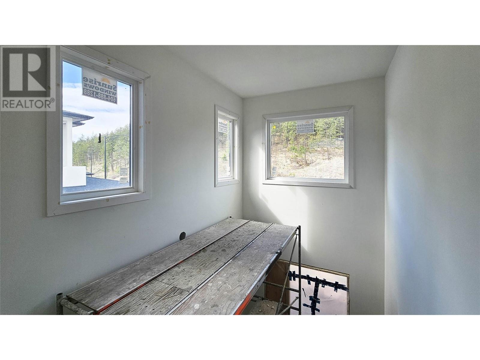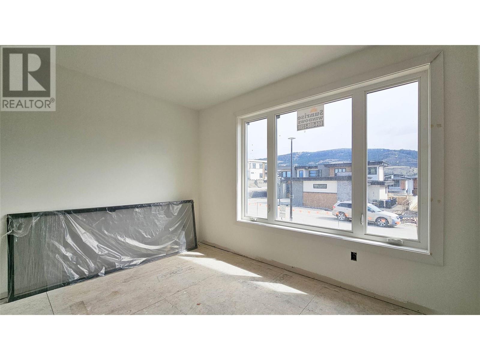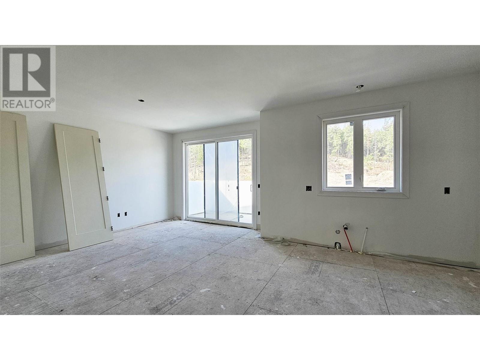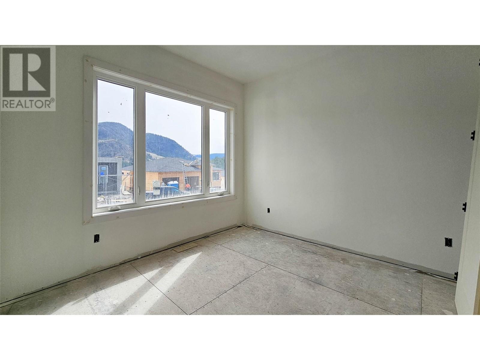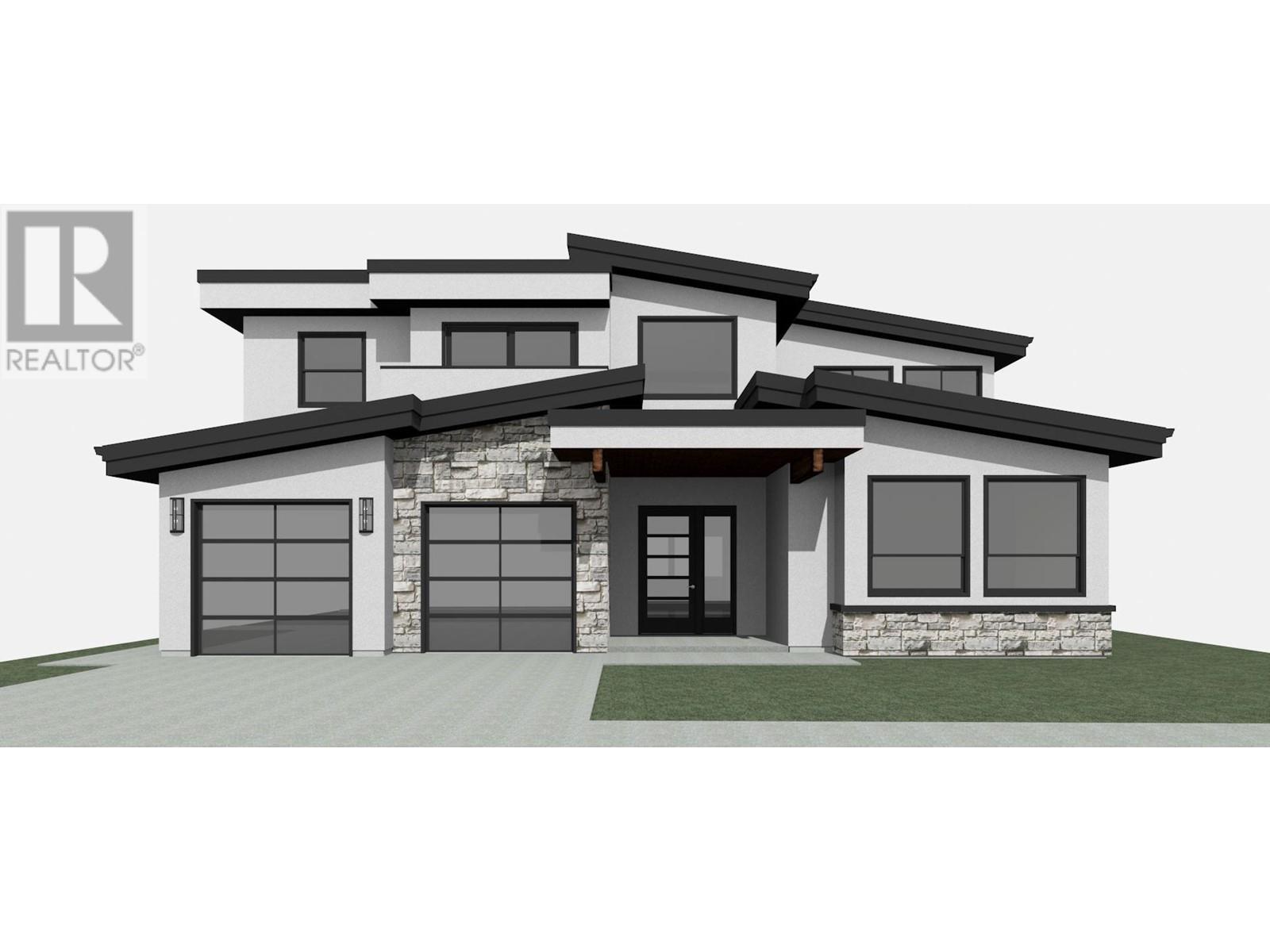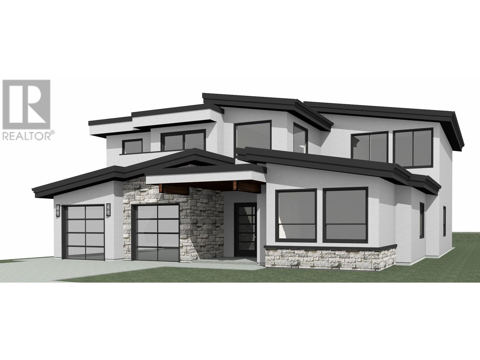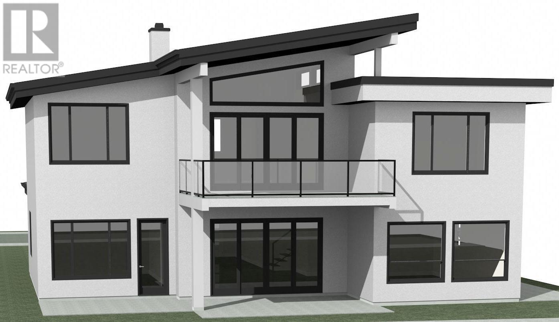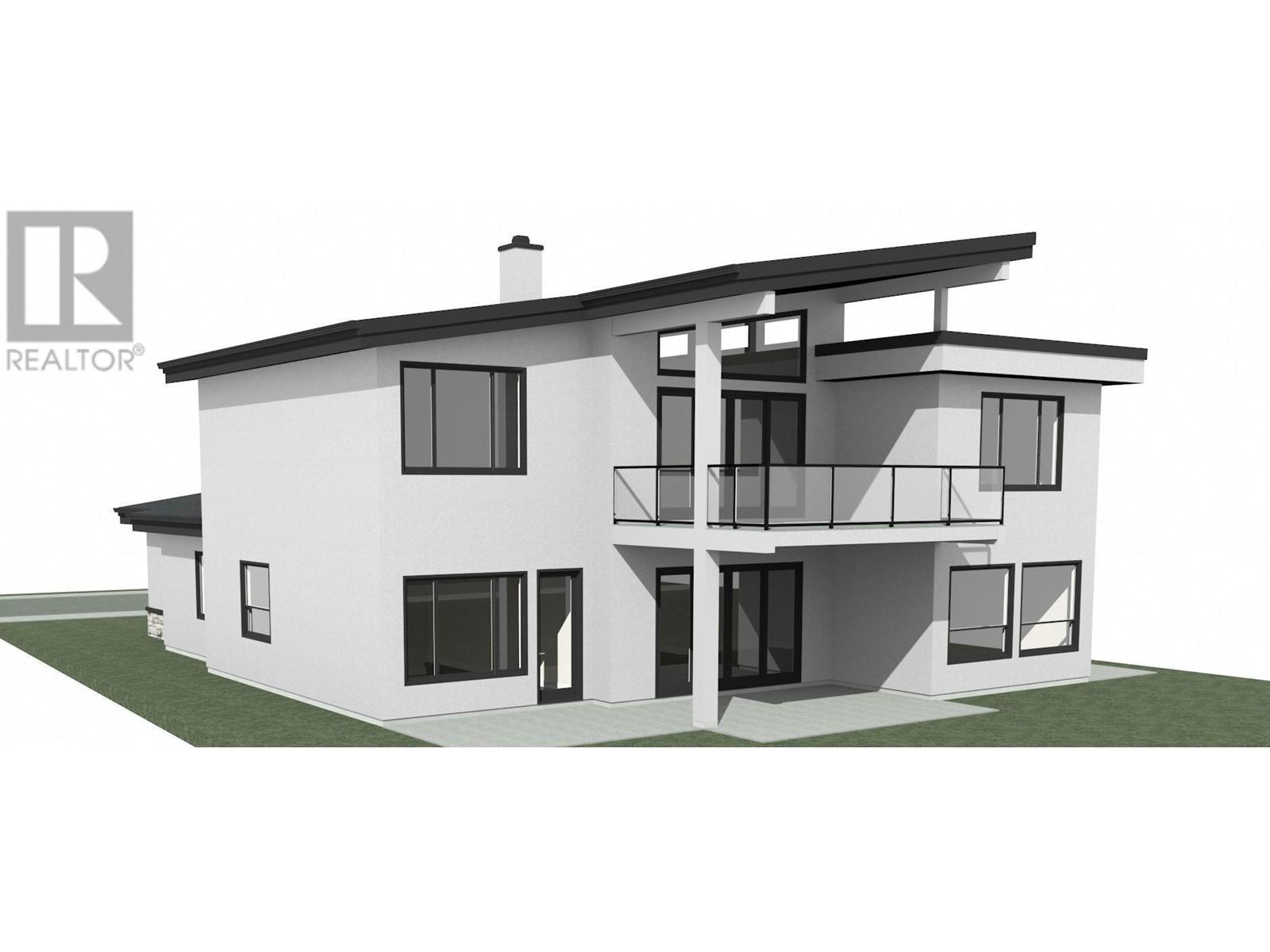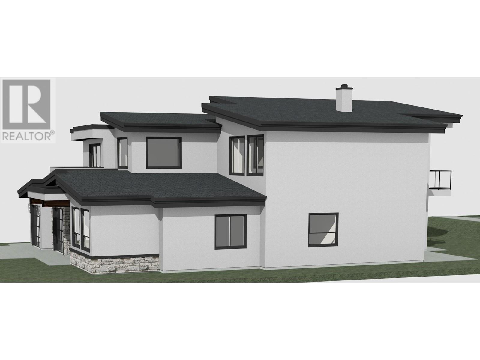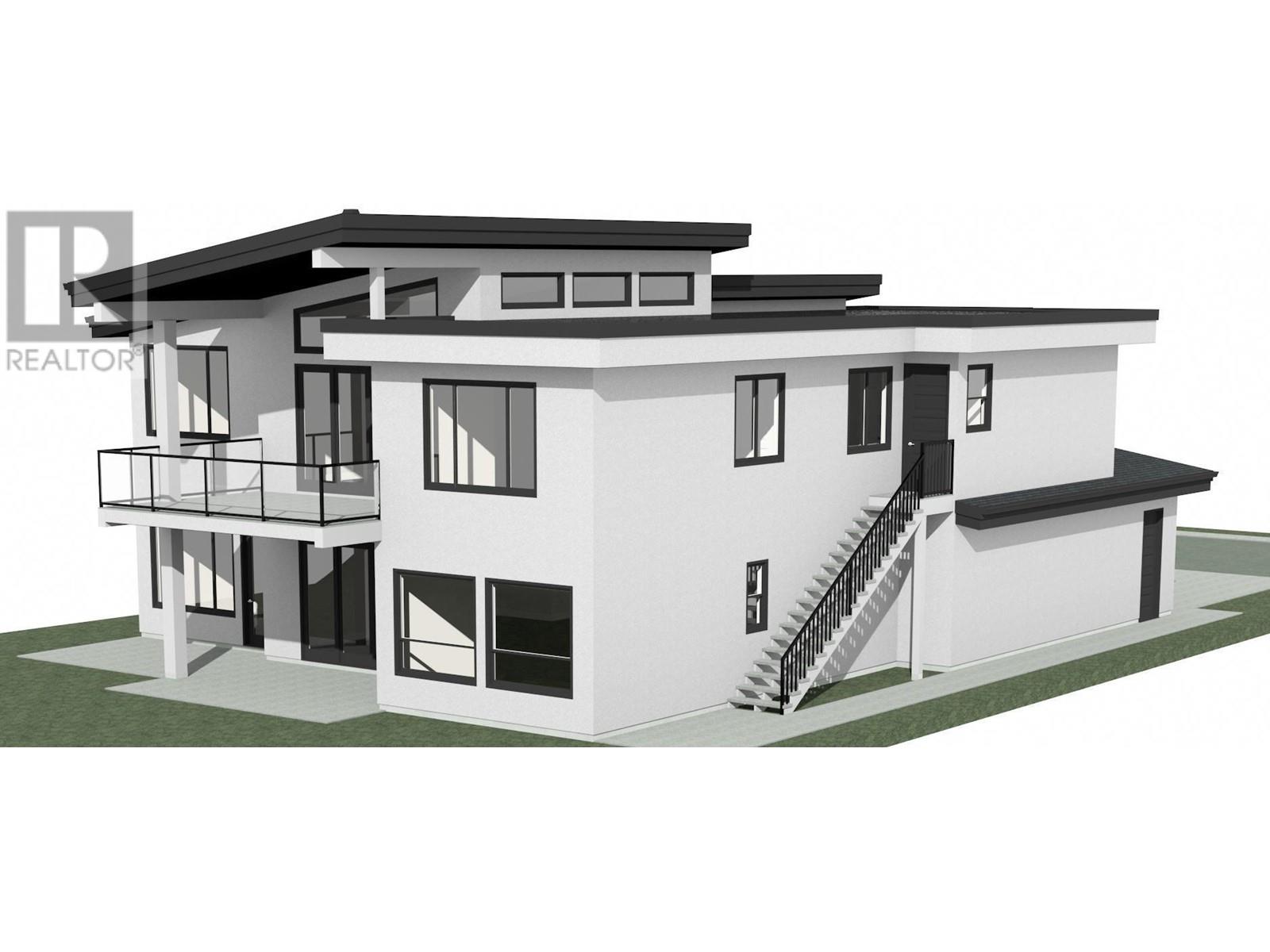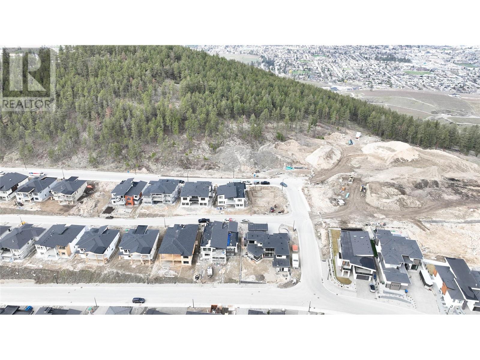$1,499,000
Introducing a magnificent brand-new residence in the sought-after Black Mountain area! This sprawling home boasts over 4200 square feet of luxury living space, featuring 7 bedrooms and 4 full bathrooms. Currently in the final stages of construction, this exceptional property is anticipated to be available by June 2024. Nestled on a spacious 0.177-acre lot, this home offers the perfect blend of elegance and functionality. A highlight of this residence is the inclusion of a meticulously designed 2-bedroom, 965 square foot LEGAL suite on the second floor. Each bedroom in the suite has their own heat/cool control. The main floor welcomes you with a stunning kitchen complete with a butler's pantry and spacious living room. Step outside to the covered patio, creating a wonderful indoor/outdoor retreat for entertaining or relaxation. The main floor also hosts the luxurious master suite, featuring a breathtaking 5-piece ensuite. Families can all stay together as there are 2 additional rooms on the main floor plus 2 bedrooms for the main house on the second floor. The expansive backyard provides ample space for potential amenities such as a pool, perfect for enjoying the Okanagan lifestyle to the fullest. This exquisite residence epitomizes modern comfort and style. Glass railings, 200 Amp power with car charging, large industrial size fridge/freezer and foyer chandelier. Price plus GST. Measurements from building plans. Comes with a 2-5-10 new home warranty. (id:50889)
Property Details
MLS® Number
10309229
Neigbourhood
Black Mountain
AmenitiesNearBy
Golf Nearby
CommunityFeatures
Family Oriented
Features
Balcony
ParkingSpaceTotal
2
ViewType
Mountain View
Building
BathroomTotal
4
BedroomsTotal
7
ConstructedDate
2024
ConstructionStyleAttachment
Detached
CoolingType
Central Air Conditioning
ExteriorFinish
Stone, Stucco
FireplaceFuel
Electric
FireplacePresent
Yes
FireplaceType
Unknown
HeatingType
See Remarks
RoofMaterial
Asphalt Shingle
RoofStyle
Unknown
StoriesTotal
2
SizeInterior
4272 Sqft
Type
House
UtilityWater
Municipal Water
Land
Acreage
No
LandAmenities
Golf Nearby
Sewer
Municipal Sewage System
SizeFrontage
66 Ft
SizeIrregular
0.18
SizeTotal
0.18 Ac|under 1 Acre
SizeTotalText
0.18 Ac|under 1 Acre
ZoningType
Unknown

