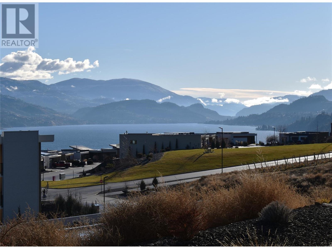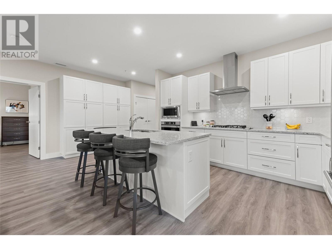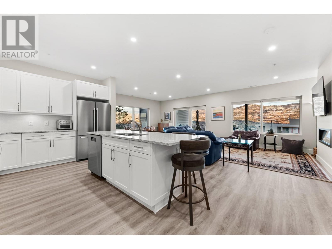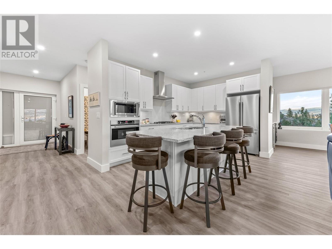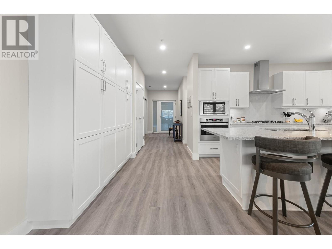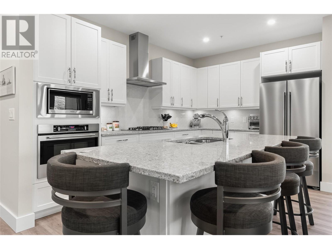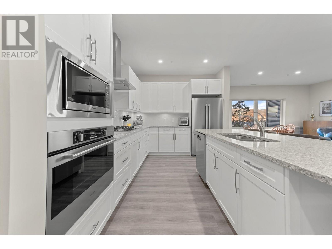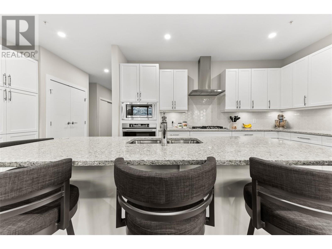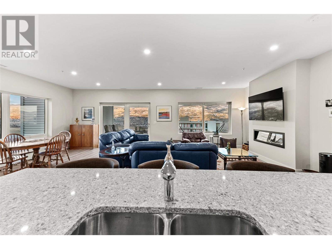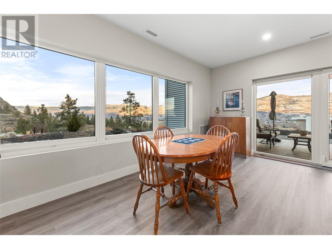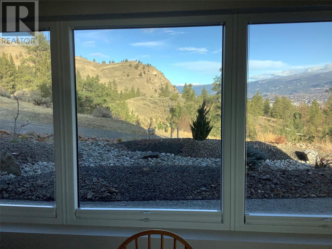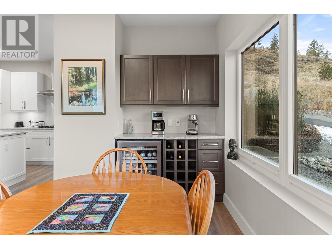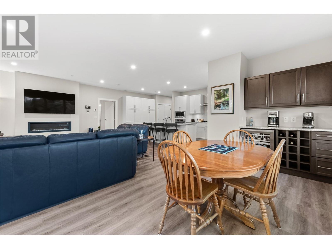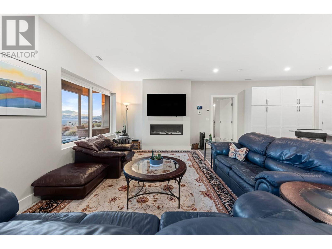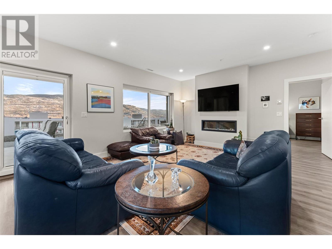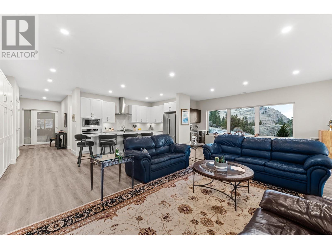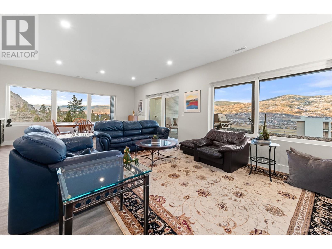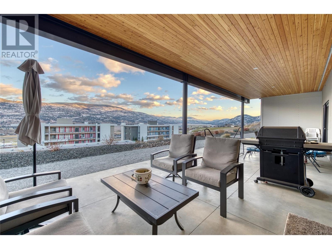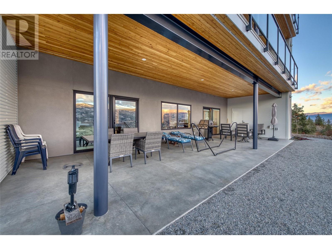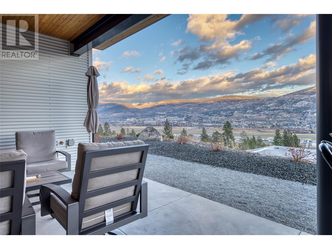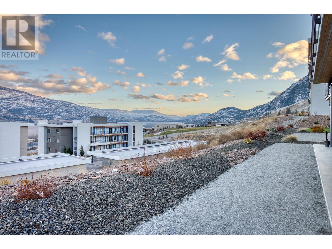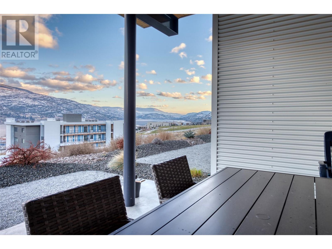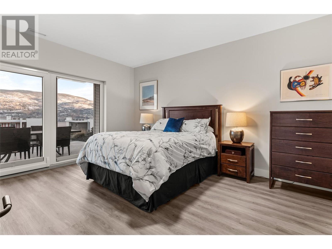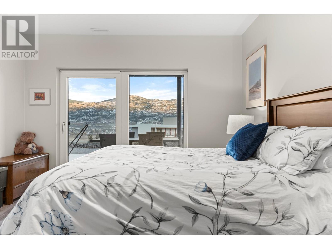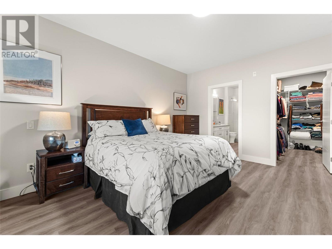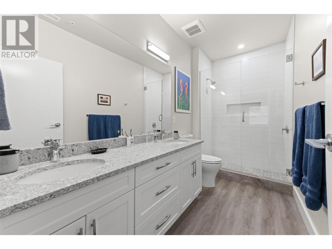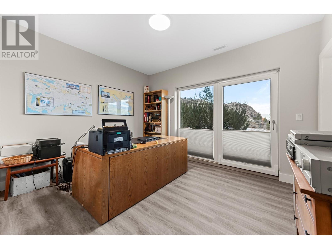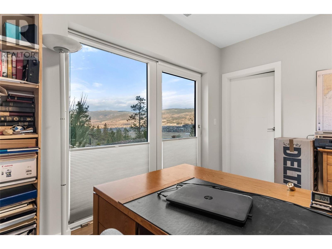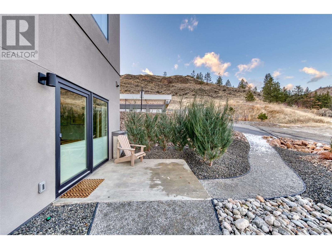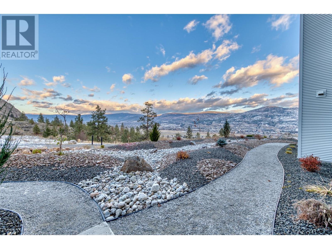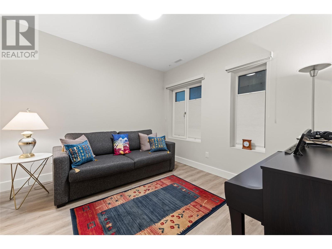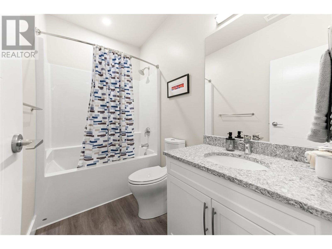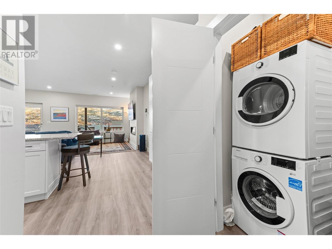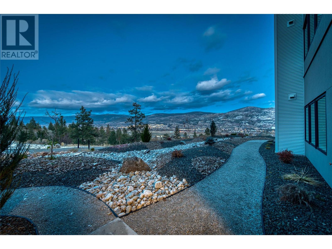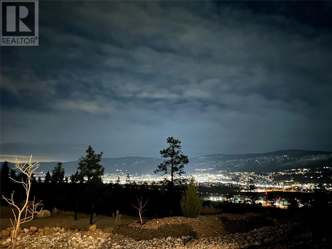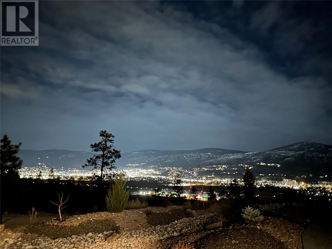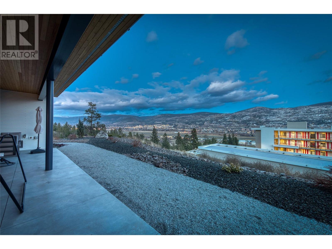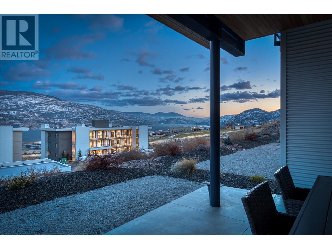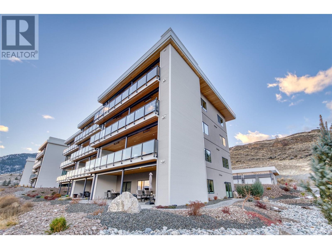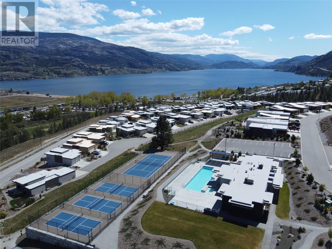$957,500Maintenance, Insurance, Ground Maintenance, Property Management, Other, See Remarks, Recreation Facilities, Waste Removal
$489.13 Monthly
Maintenance, Insurance, Ground Maintenance, Property Management, Other, See Remarks, Recreation Facilities, Waste Removal
$489.13 MonthlyEmbark on the ultimate resort style living experience within the sought after community of the Vistas at Skaha Hills in Penticton. This well maintained 1,567 sqft condo, featuring 3 bdrms & 2 bthrms, exudes luxury with its high end finishes thru out. Positioned as a ground-level corner unit on the edge of nature with South, East & North views, the residence has 9ft ceilings & is bathed in natural light, offering stunning day & night vistas of the lake, city, & mountains thru large windows. The interior boasts a cozy living rm with an electric fireplace, a gourmet kitchen equipped with quartz countertops, a wall oven, gas cooktop, & a spacious island plus large pantry storage cabinets & dining area with a coffee/wine bar with fridge. The master retreat has a generous sized walk-in closet, 4-pc ensuite with quartz countertops, in-floor heating, & patio door to the deck. 2 additional bdrms, one with patio door to a 9’x9’ North facing patio & a 4pc main bthrm complete the layout. Embrace outdoor living with over 500 sqft of covered private patio, featuring gas hookup, & pre-wired for a hot tub. Over $30K IN UPGRADES. The nearby clubhouse has a fitness center, pool table, outdoor pool, hot tub, & sports courts, & scenic walking trails at your doorstep. Par 3 golf nearby & close to Skaha Lake. Welcome to a lifestyle that seamlessly blends elegance, functionality, & natural beauty. NO TRANSFER TAX! All room measurements to be independently verified by the buyer if deemed important. (id:50889)
Property Details
MLS® Number
10308673
Neigbourhood
Main South
Community Name
THE VISTAS
Amenities Near By
Golf Nearby, Public Transit, Airport, Park, Recreation, Shopping
Community Features
Adult Oriented, Recreational Facilities, Pets Allowed With Restrictions, Rentals Allowed
Features
Level Lot, Central Island, Wheelchair Access
Parking Space Total
2
Pool Type
Inground Pool, Outdoor Pool, Pool
Structure
Clubhouse, Tennis Court
View Type
Unknown, City View, Lake View, Mountain View, Valley View, View Of Water
Water Front Type
Other
Building
Bathroom Total
2
Bedrooms Total
3
Amenities
Clubhouse, Party Room, Recreation Centre, Racquet Courts
Appliances
Refrigerator, Dishwasher, Cooktop - Gas, Microwave, Washer/dryer Stack-up, Wine Fridge, Oven - Built-in
Constructed Date
2021
Cooling Type
Central Air Conditioning
Exterior Finish
Metal, Stucco
Fire Protection
Sprinkler System-fire, Controlled Entry, Smoke Detector Only
Fireplace Fuel
Electric
Fireplace Present
Yes
Fireplace Type
Unknown
Flooring Type
Vinyl
Heating Type
Forced Air, See Remarks
Roof Material
Other
Roof Style
Unknown
Stories Total
1
Size Interior
1567 Sqft
Type
Apartment
Utility Water
Private Utility
Land
Access Type
Easy Access
Acreage
No
Fence Type
Not Fenced
Land Amenities
Golf Nearby, Public Transit, Airport, Park, Recreation, Shopping
Landscape Features
Landscaped, Level, Rolling, Underground Sprinkler
Sewer
Municipal Sewage System
Size Total Text
Under 1 Acre
Zoning Type
Unknown

