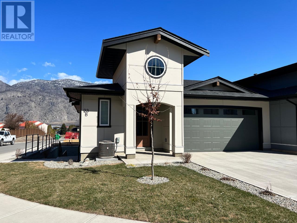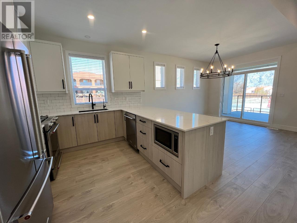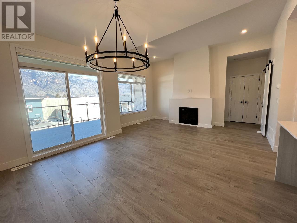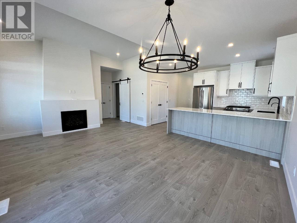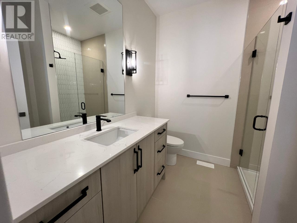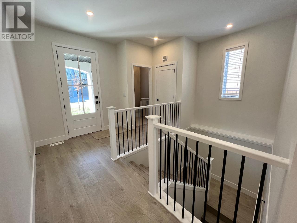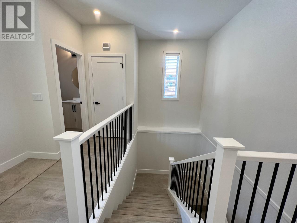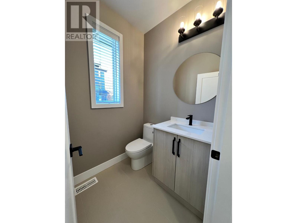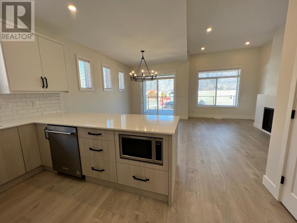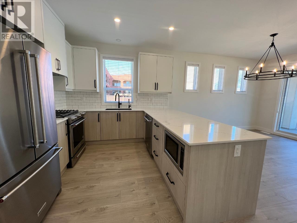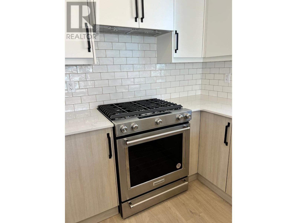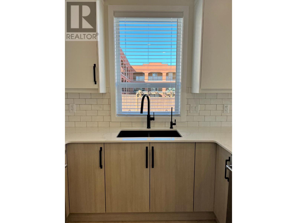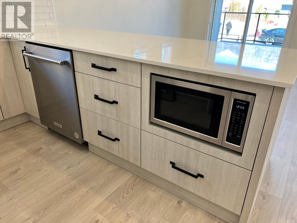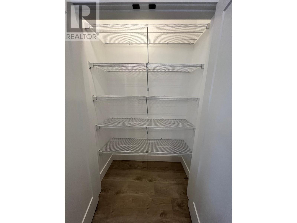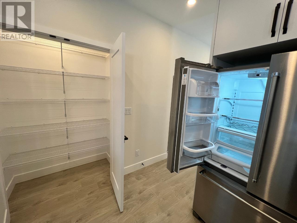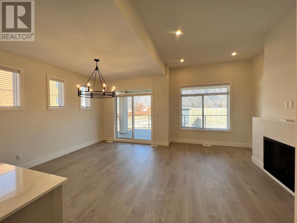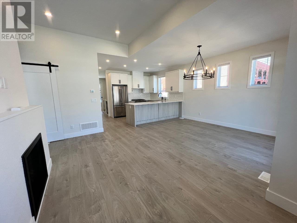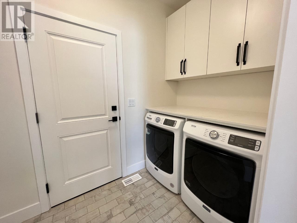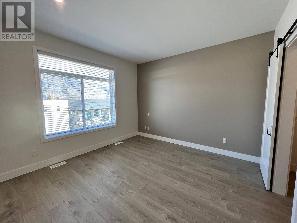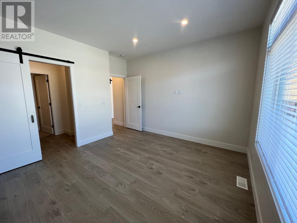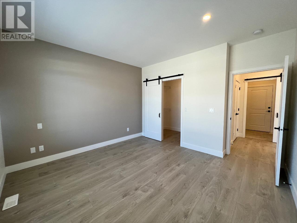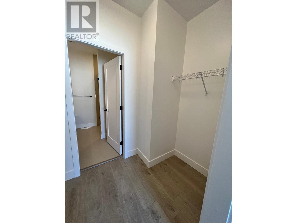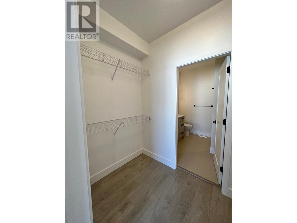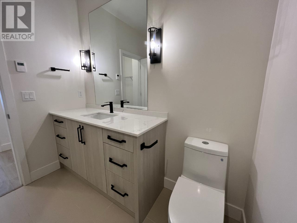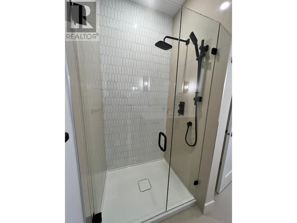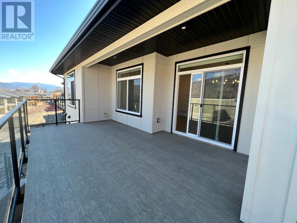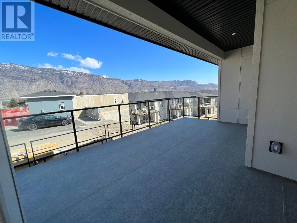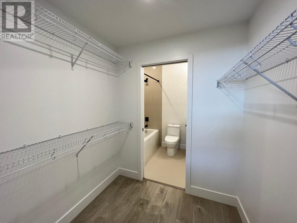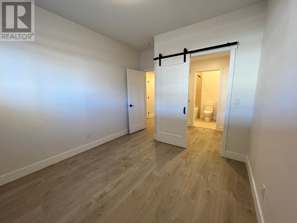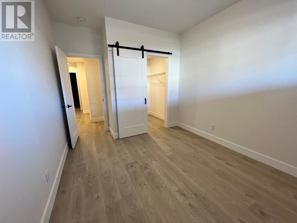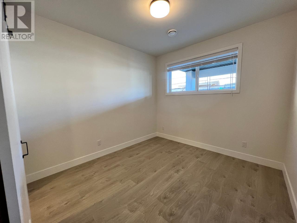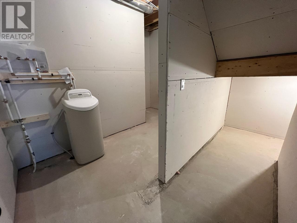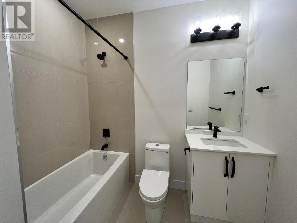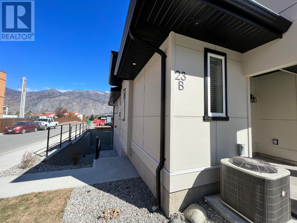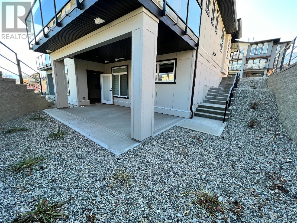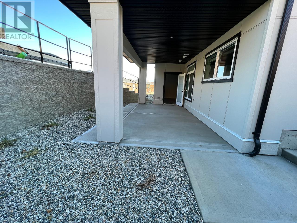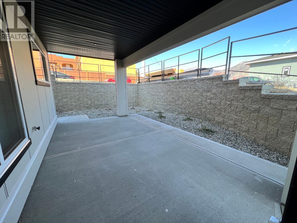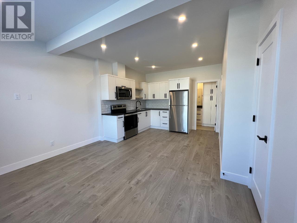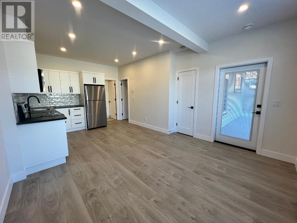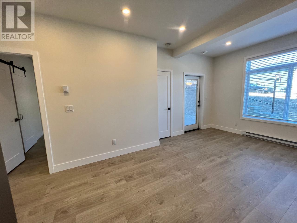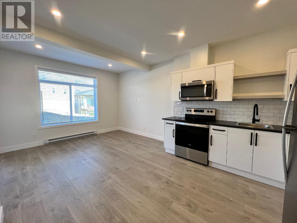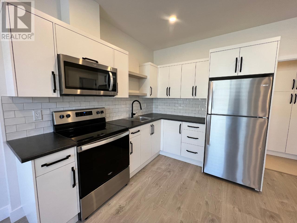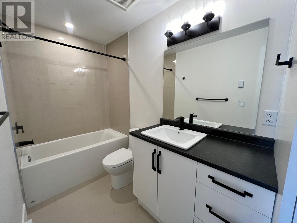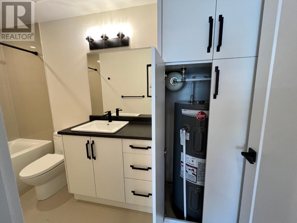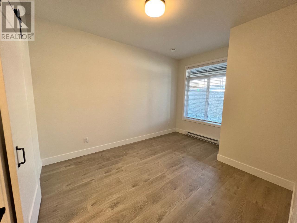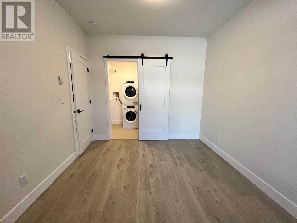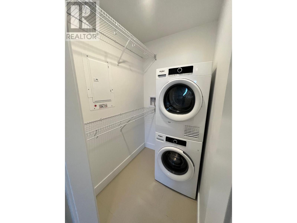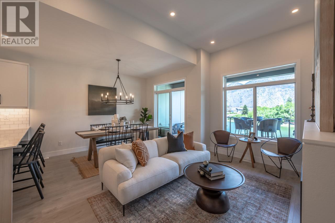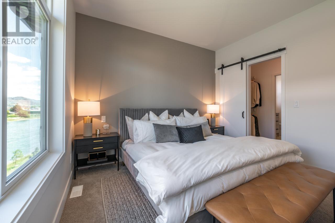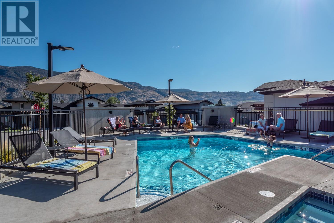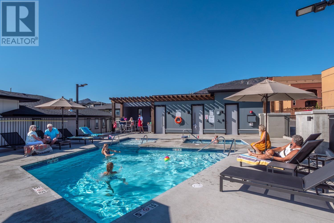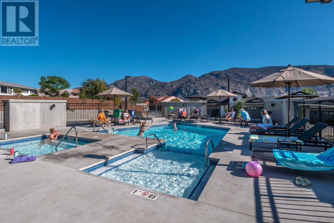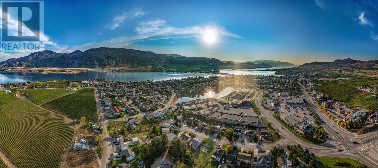$785,000Maintenance,
$310.26 Monthly
Maintenance,
$310.26 MonthlyThe Villas in Osoyoos ~ This A1 floor plan home offers a move in ready, quick possession option for those looking for a full time home, or investment property. Well designed with an entry level Master Bedroom, Ensuite, Laundry, 2 car garage and all your living space on the main floor, with an additional Bedroom with ensuite downstairs for guests or a cozy office. Enjoy tons of sunlight in this unit with additional north facing windows, an upgraded gas stove, natural gas BBQ bib, reverse osmosis water, water softener and Laminate flooring throughout. This home also features a 1 bedroom Legal Suite, which can be used for your guests or as a rental (30 days or longer) . It is fully contained unit with separate entrance, own HWT, laundry, mail box, parking stall and can charge separate utilities. Rentals in Osoyoos are in HOT demand!! Enjoy everything Osoyoos has to offer with a on site pool and hot tub, not to mention walking distance to town and beaches! Relax at The Villas! (id:50889)
Property Details
MLS® Number
10311584
Neigbourhood
Osoyoos
Amenities Near By
Golf Nearby, Recreation, Schools, Shopping, Ski Area
Parking Space Total
2
Pool Type
Inground Pool, Outdoor Pool, Pool
View Type
Lake View, Mountain View, View (panoramic)
Building
Bathroom Total
3
Bedrooms Total
3
Appliances
Range, Refrigerator, Dishwasher, Dryer, Microwave, Washer, Water Softener
Architectural Style
Ranch
Basement Type
Full
Constructed Date
2022
Construction Style Attachment
Attached
Cooling Type
Central Air Conditioning
Fireplace Fuel
Gas
Fireplace Present
Yes
Fireplace Type
Unknown
Half Bath Total
1
Heating Type
See Remarks
Roof Material
Asphalt Shingle
Roof Style
Unknown
Stories Total
2
Size Interior
2040 Sqft
Type
Row / Townhouse
Utility Water
Municipal Water
Land
Access Type
Easy Access
Acreage
No
Land Amenities
Golf Nearby, Recreation, Schools, Shopping, Ski Area
Landscape Features
Landscaped
Sewer
Municipal Sewage System
Size Total Text
Under 1 Acre
Surface Water
Ponds
Zoning Type
Unknown

