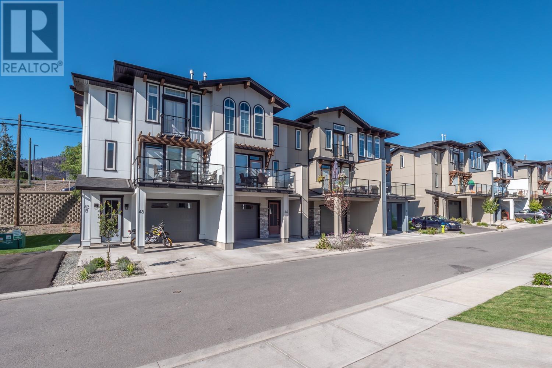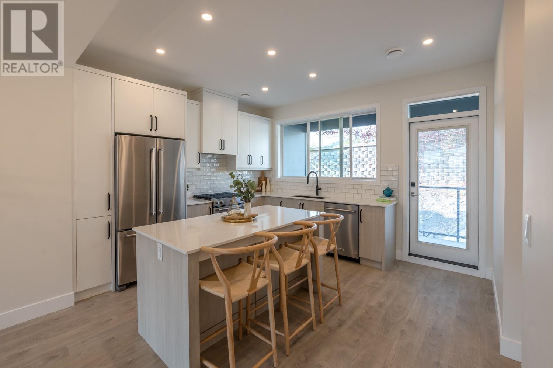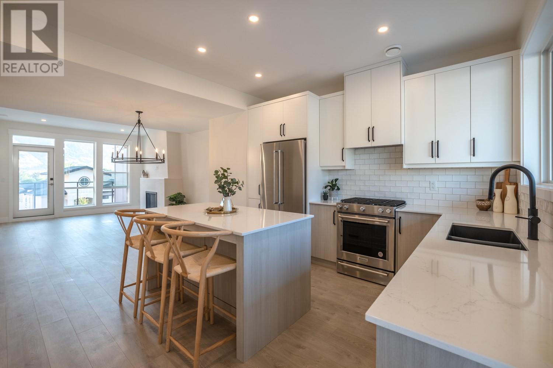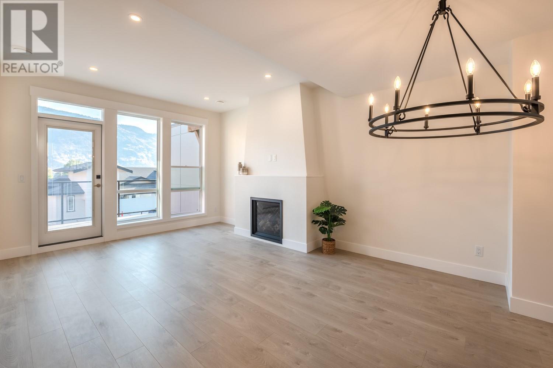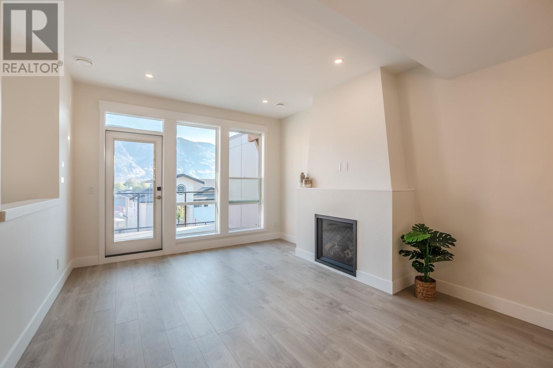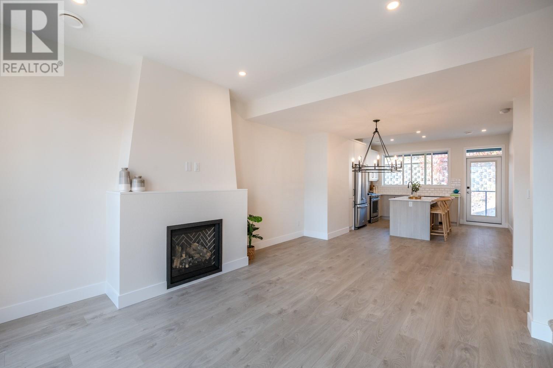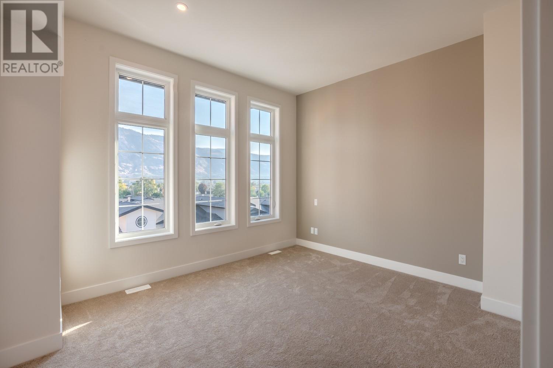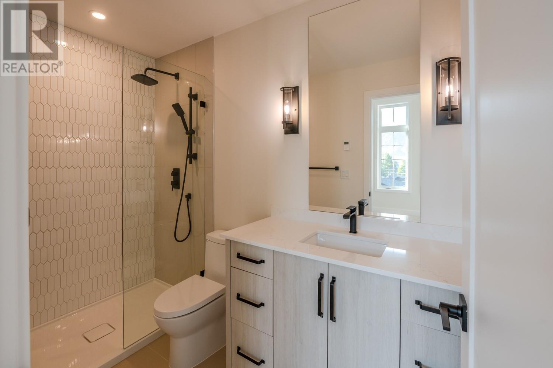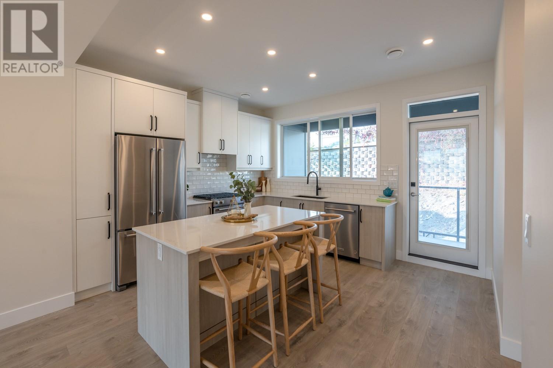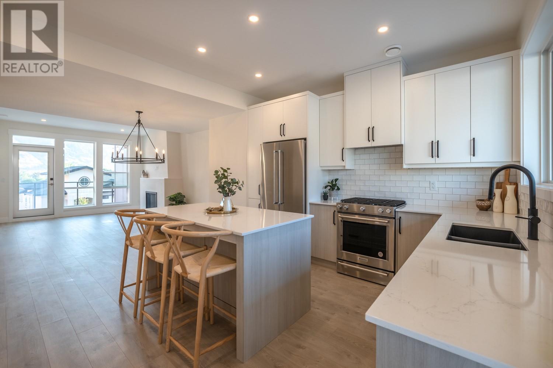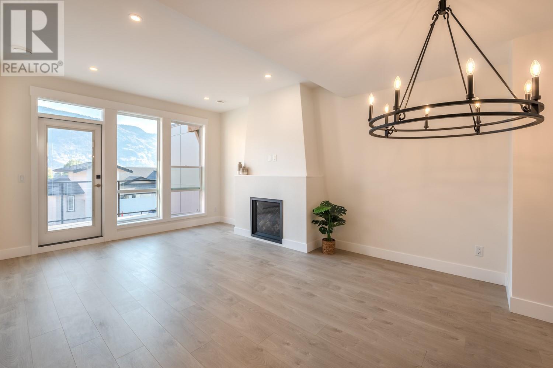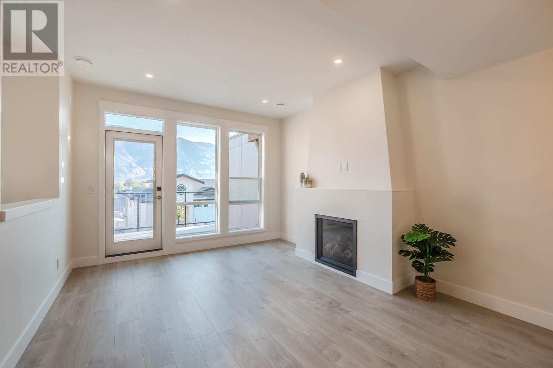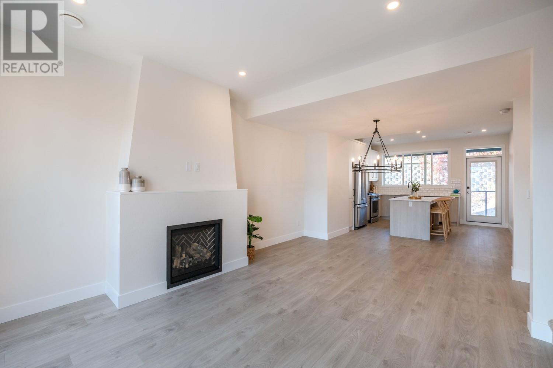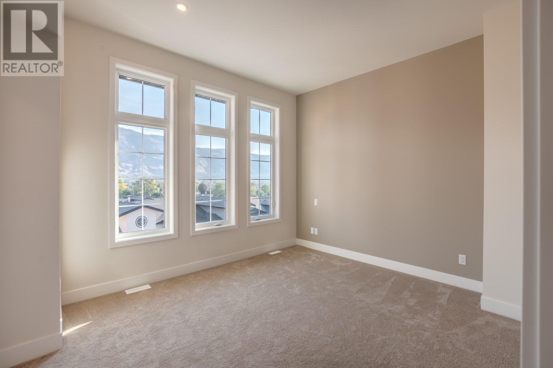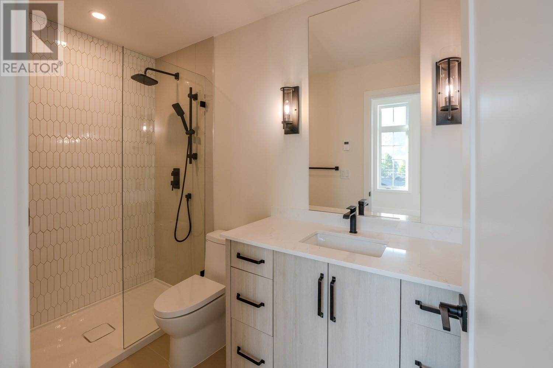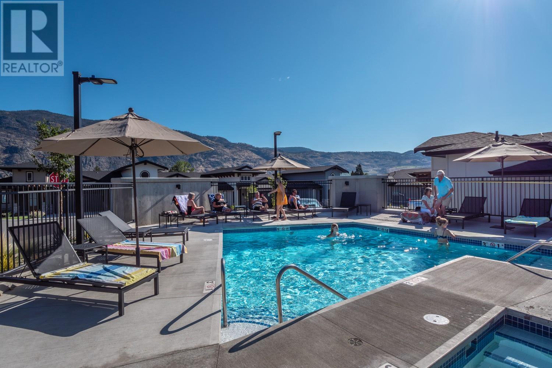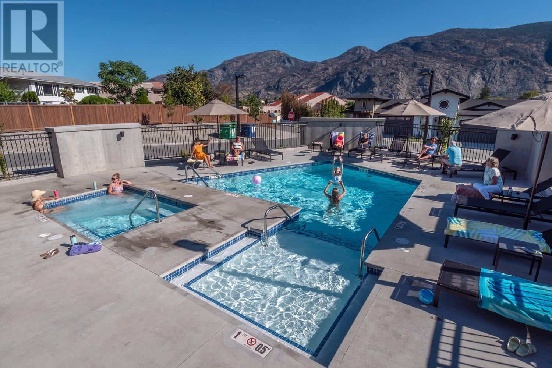$639,900Maintenance, Insurance, Ground Maintenance, Property Management, Other, See Remarks, Waste Removal
$249.52 Monthly
Maintenance, Insurance, Ground Maintenance, Property Management, Other, See Remarks, Waste Removal
$249.52 Monthly'The Villas' are stunning executive Townhomes offering an array of floor plans and features to suit any discerning buyer. NEW UNPRECIDENTED PRICES AND INTEREST RATE BUY-DOWN OPTIONS to help new buyers get into their dream home! This community is conveniently located in the heart of Osoyoos, these homes have beautiful water views of Peanut Lake, walking distance to downtown, Gyro Beach on Osoyoos Lake, Restaurants, Parks, Shopping and Schools. This home is a C2 plan featuring a tandem 2 car garage, loads of storage, 3 bedrooms all on one floor, 2 outdoor spaces, no age restrictions, pets and rentals allowed. This floor plan is ideal for a young family just getting into the market or use it as a rental investment property. The Villas will greet you with the calming influence of minimalist desert architecture, quality finishes and excellent craftsmanship that elevate the space at every turn. Get in to the Newest Development in Osoyoos before it's too late. Contact Michelle for latest prices and availability. This is just a sample of the great new homes we have the offer at The Villas are ALL MOVE IN READY! SHOW HOME VILLA 27 open by appointment . (id:50889)
Property Details
MLS® Number
10305141
Neigbourhood
Osoyoos
Community Name
The Villas
AmenitiesNearBy
Recreation, Schools, Shopping
CommunityFeatures
Pet Restrictions
ParkingSpaceTotal
3
PoolType
Inground Pool, Outdoor Pool
Structure
Clubhouse
ViewType
Mountain View, Valley View, View (panoramic)
WaterFrontType
Waterfront Nearby
Building
BathroomTotal
3
BedroomsTotal
3
Amenities
Clubhouse
Appliances
Range, Refrigerator, Dishwasher, Dryer, Microwave, Washer, Water Softener
ConstructedDate
2023
ConstructionStyleAttachment
Attached
CoolingType
Central Air Conditioning
ExteriorFinish
Composite Siding
FireplaceFuel
Gas
FireplacePresent
Yes
FireplaceType
Unknown
HalfBathTotal
2
HeatingType
Forced Air, See Remarks
RoofMaterial
Asphalt Shingle
RoofStyle
Unknown
StoriesTotal
3
SizeInterior
1585 Sqft
Type
Row / Townhouse
UtilityWater
Municipal Water
Land
AccessType
Easy Access
Acreage
No
LandAmenities
Recreation, Schools, Shopping
LandscapeFeatures
Landscaped, Underground Sprinkler
Sewer
Municipal Sewage System
SizeTotalText
Under 1 Acre
ZoningType
Unknown

