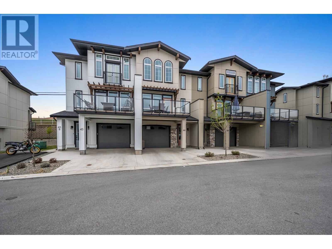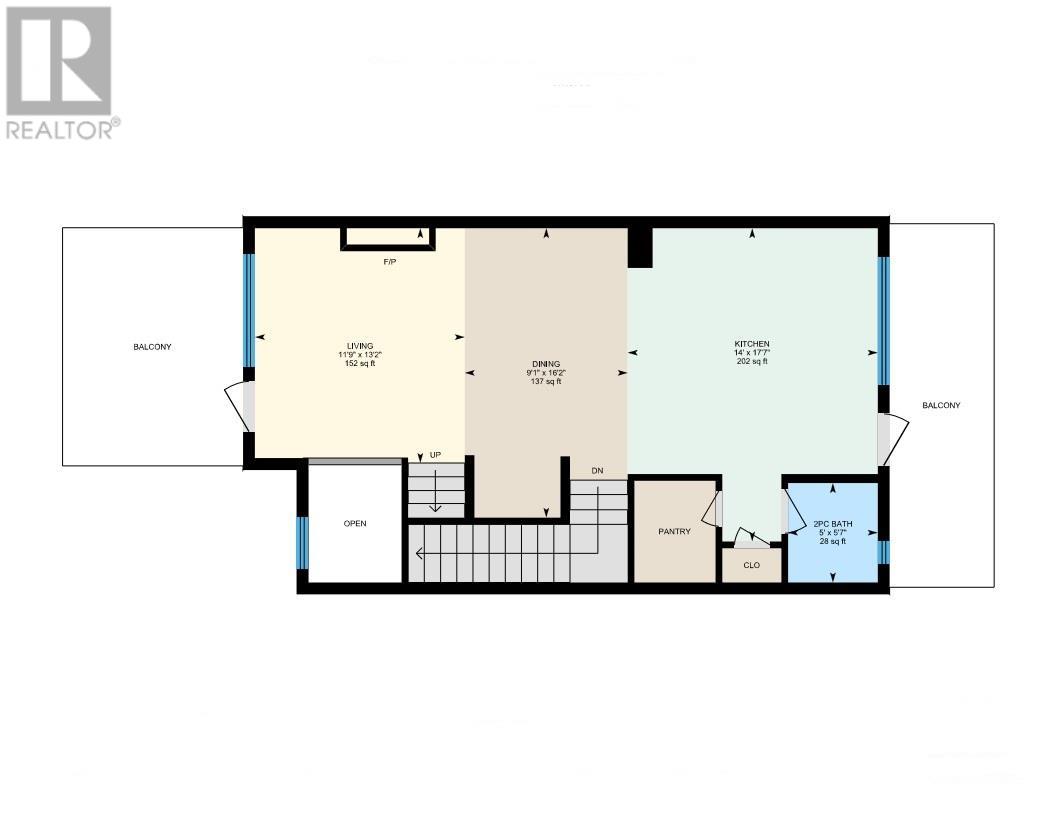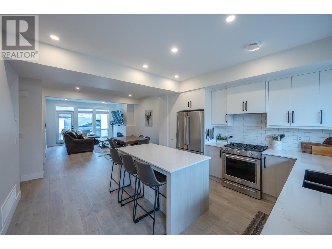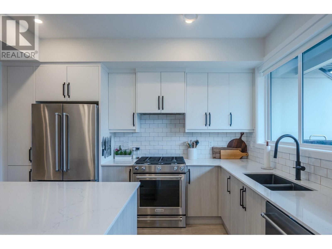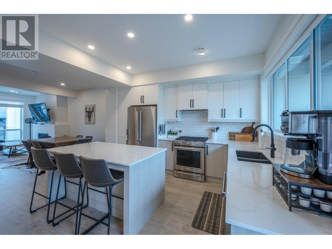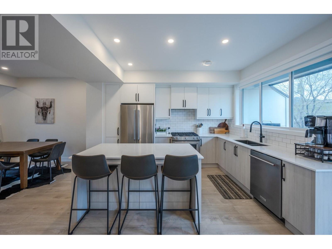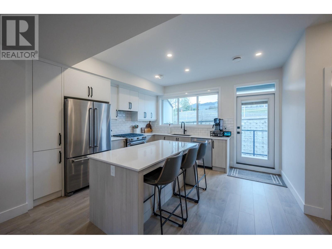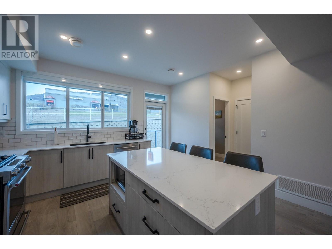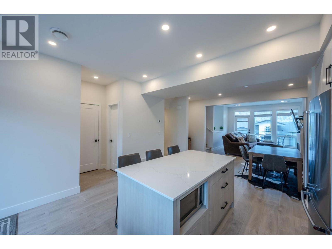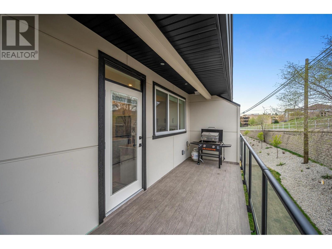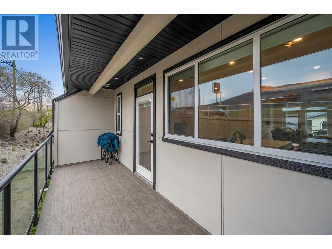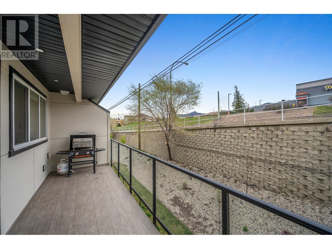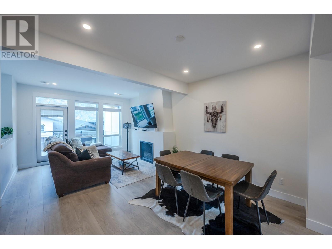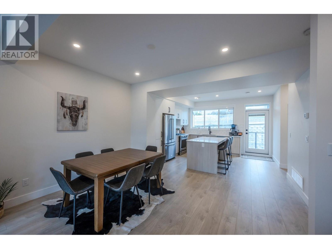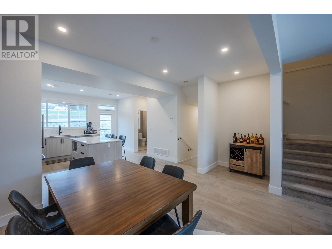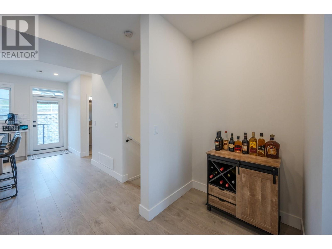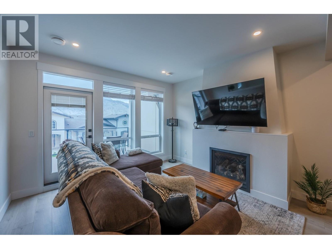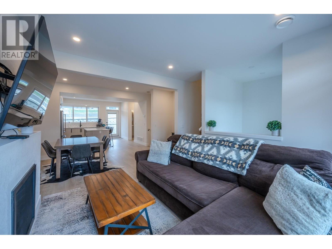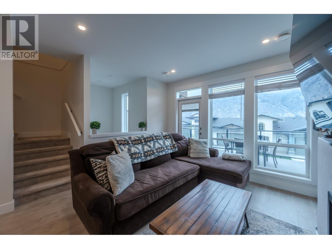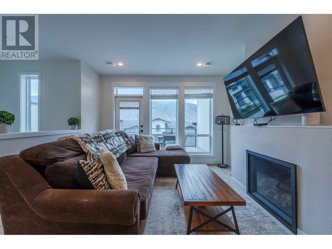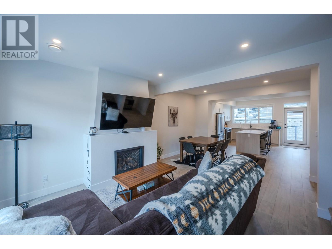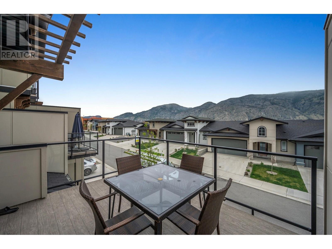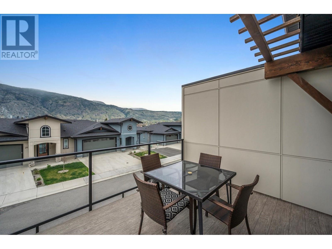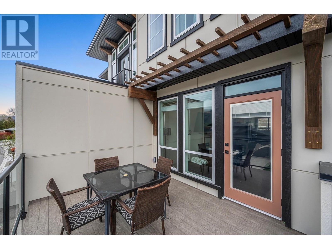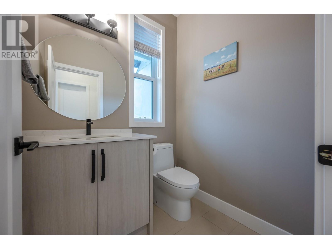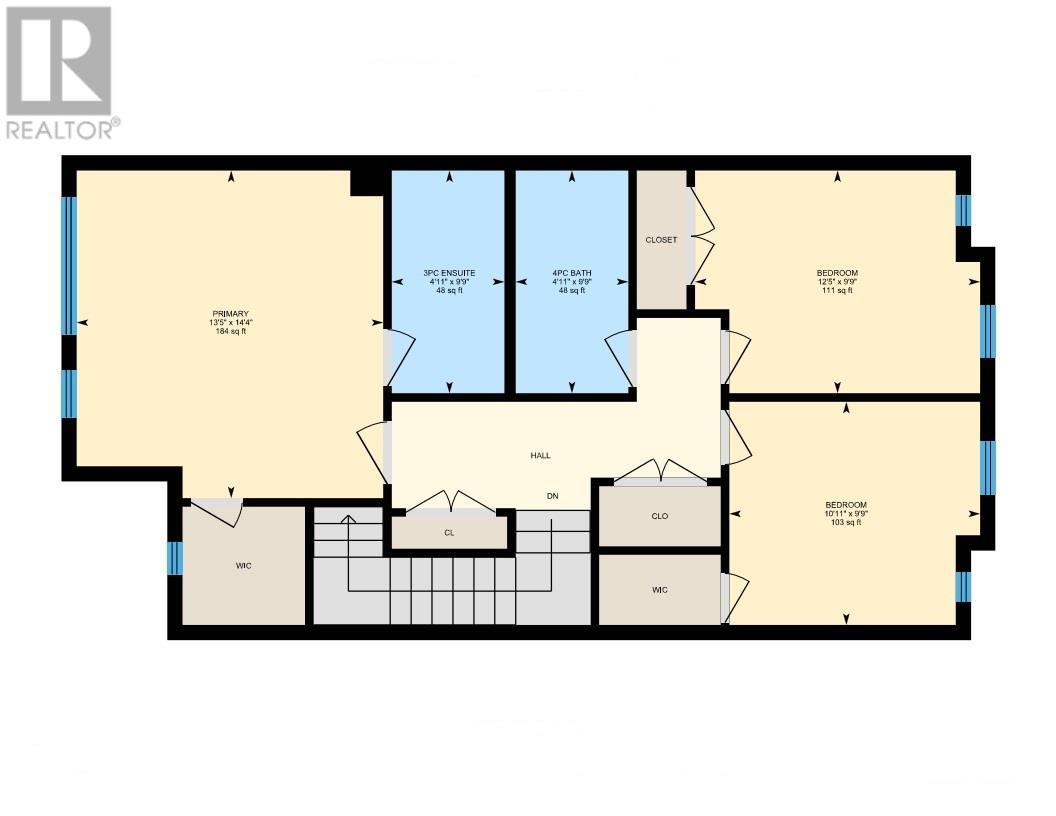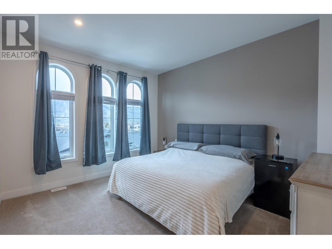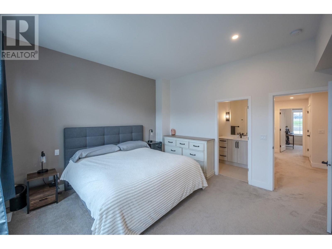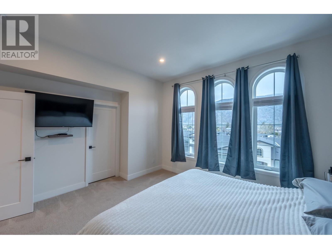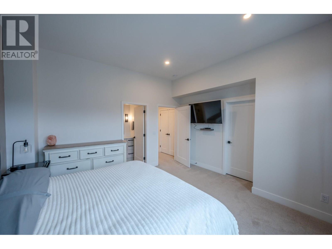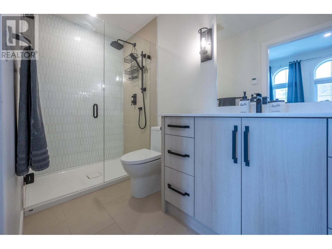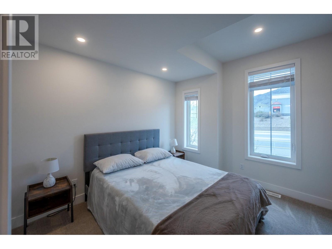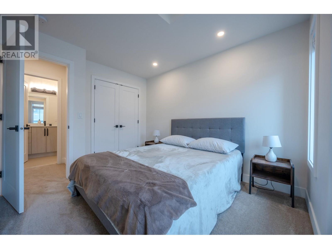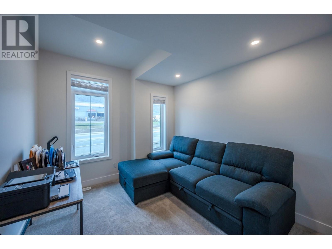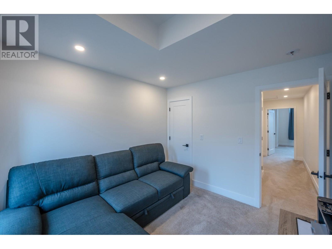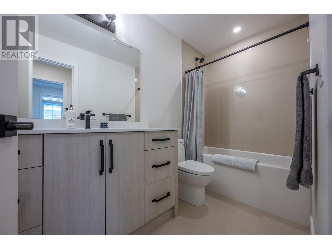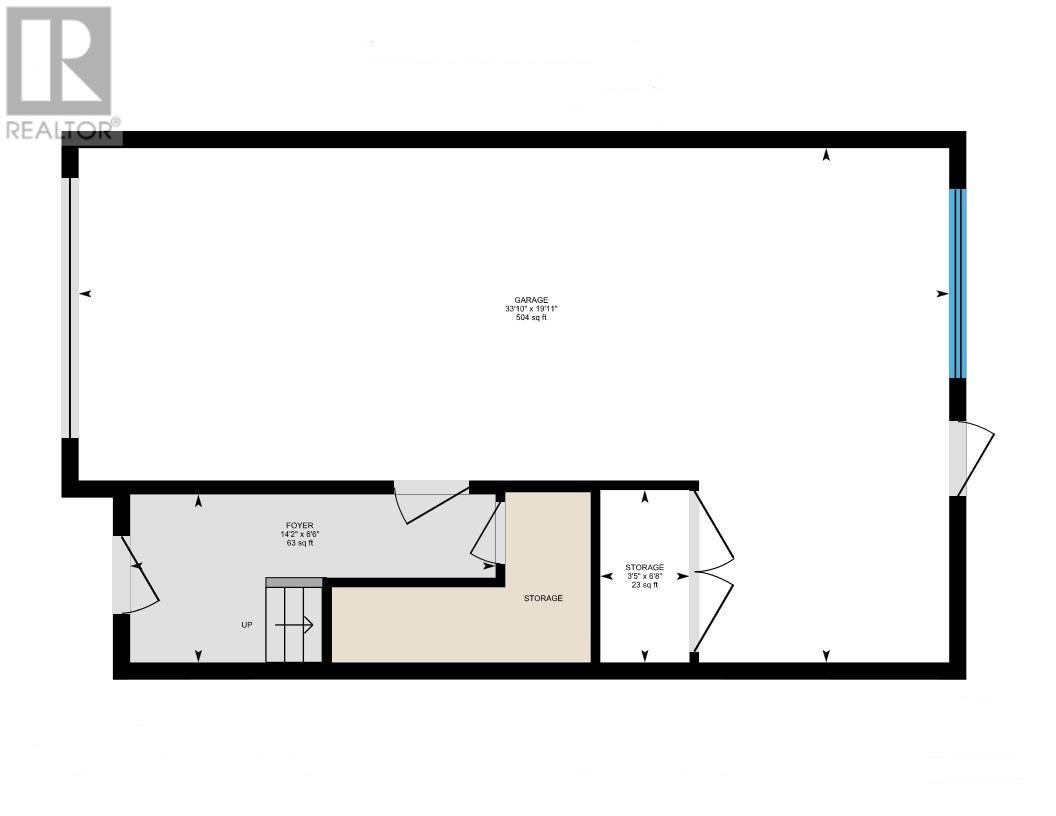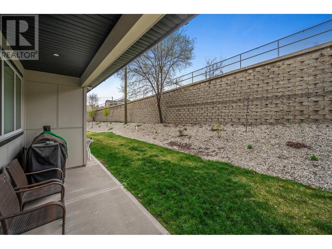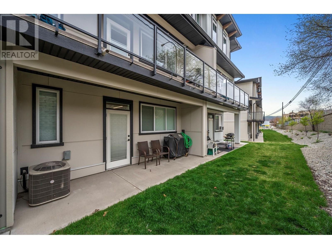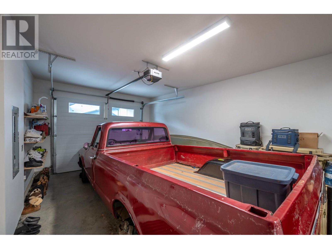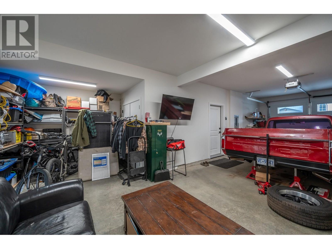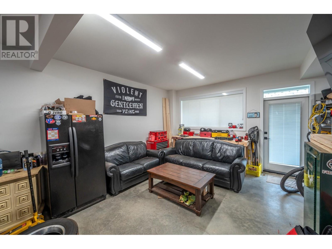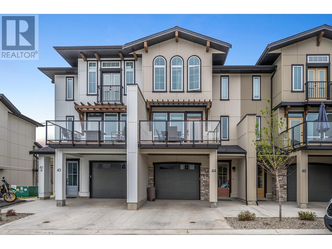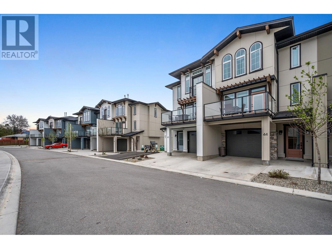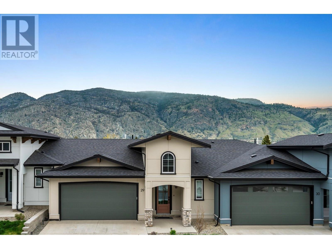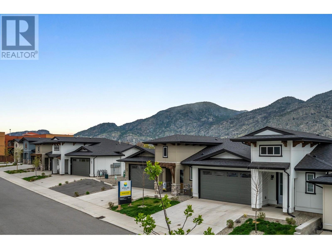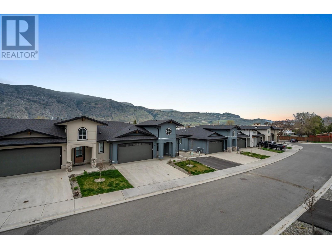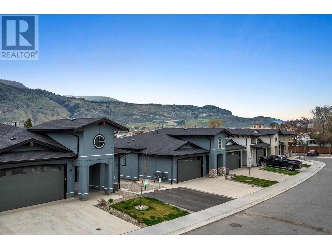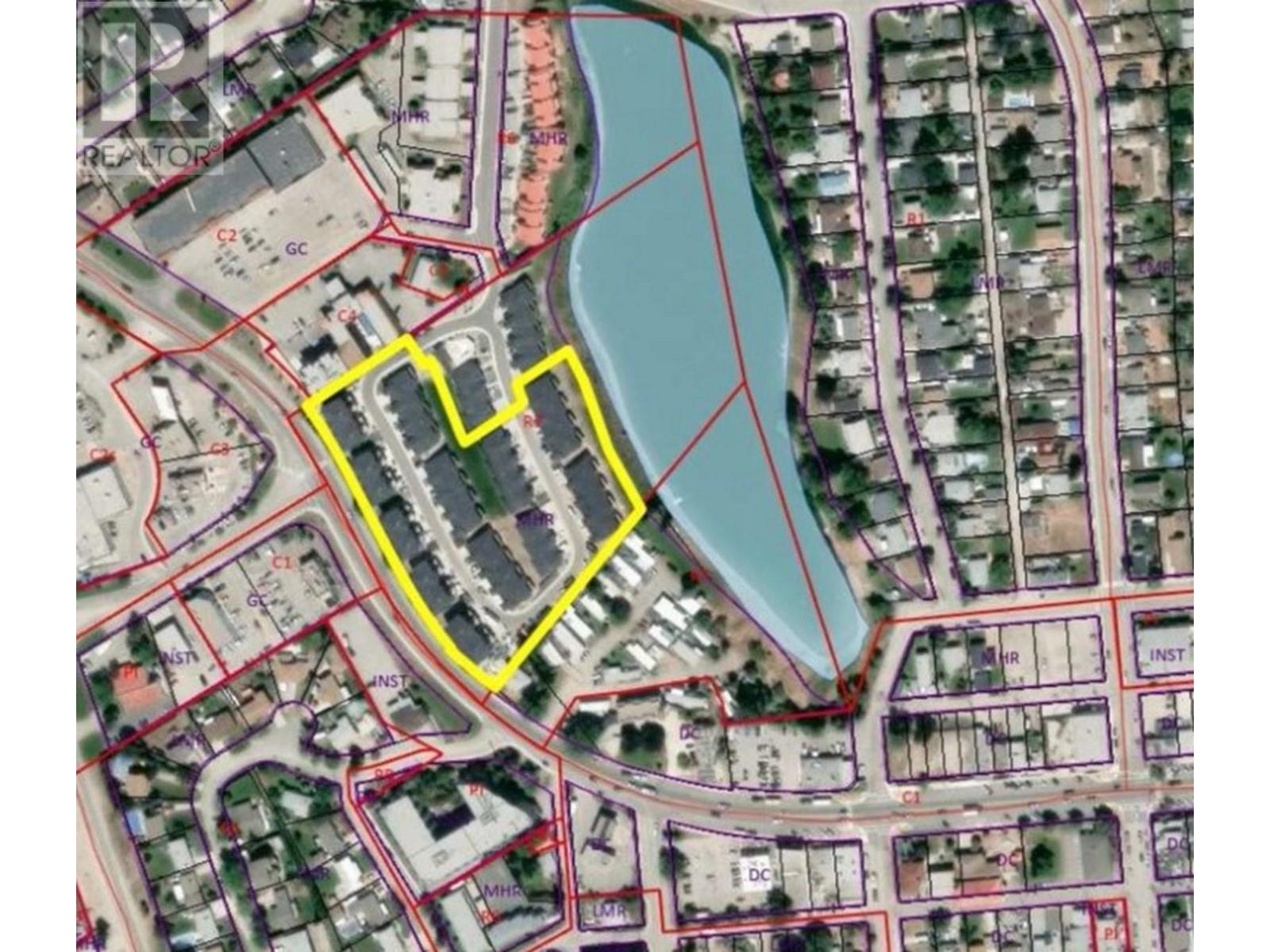$638,500Maintenance, Insurance, Property Management, Other, See Remarks
$250 Monthly
Maintenance, Insurance, Property Management, Other, See Remarks
$250 MonthlyThe Villas on Peanut Lake. Welcome to a blend of luxury, comfort, and the best value in the Villas! This exceptional townhome presents a rare opportunity to own a piece of the serene and picturesque Osoyoos lifestyle. With its striking design, modern amenities, and outstanding location, this home is a treasure waiting to be yours. The interior welcomes you with 9ft ceilings and an open-plan living experience featuring a cozy gas fireplace and quartz countertops. Revel in the breathtaking views of the mountains and lake and enjoy the outdoor pool, hot tub, and clubhouse BBQ—the things that make every day feel like a vacation. Located just a couple minutes from downtown Osoyoos, you can enjoy leisurely shopping on Main Street, including the weekly Farmers Market. The adventurer in you will appreciate the proximity to Gyro Beach on Osoyoos Lake and the easy access to Osoyoos Elementary and Secondary Schools. This community has no age restrictions and welcomes long-term rentals and two pets, ensuring a vibrant and inclusive environment for all residents. The additional perk of no GST applicable to the sale makes it an even more attractive investment. Are you ready for an upgrade to a life where every day is filled with beauty, comfort, and convenience? With its unbeatable price point and the best value offered in the Villas- seize this opportunity; it's your chance to invest in your happiness and future and make this exquisite townhome yours. (id:50889)
Property Details
MLS® Number
10309032
Neigbourhood
Osoyoos
Community Name
the Villas
Amenities Near By
Park, Recreation, Schools, Shopping
Community Features
Pets Allowed, Pet Restrictions, Rentals Allowed
Features
Central Island
Parking Space Total
3
Pool Type
Inground Pool, Outdoor Pool
Structure
Clubhouse
View Type
Lake View, Mountain View
Building
Bathroom Total
3
Bedrooms Total
3
Amenities
Clubhouse, Whirlpool
Appliances
Refrigerator, Dishwasher, Dryer, Range - Gas, Microwave, Washer, Water Softener
Constructed Date
2023
Construction Style Attachment
Attached
Cooling Type
Central Air Conditioning
Exterior Finish
Composite Siding
Fire Protection
Controlled Entry, Smoke Detector Only
Fireplace Fuel
Gas
Fireplace Present
Yes
Fireplace Type
Unknown
Half Bath Total
1
Heating Type
Forced Air, See Remarks
Roof Material
Asphalt Shingle
Roof Style
Unknown
Stories Total
3
Size Interior
1508 Sqft
Type
Row / Townhouse
Utility Water
Municipal Water
Land
Acreage
No
Land Amenities
Park, Recreation, Schools, Shopping
Sewer
Municipal Sewage System
Size Total Text
Under 1 Acre
Zoning Type
Unknown

