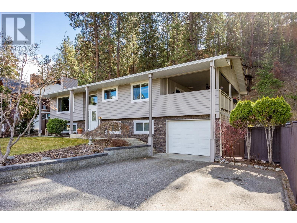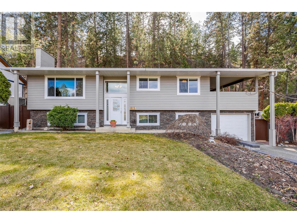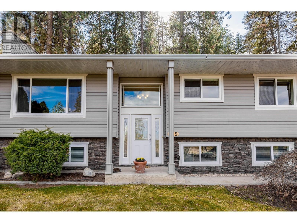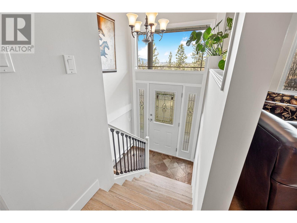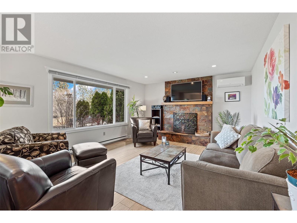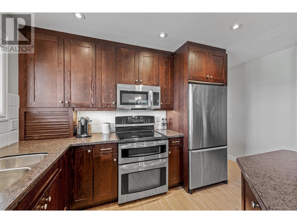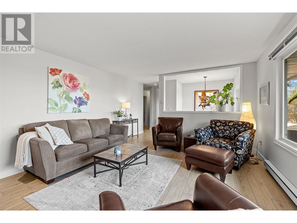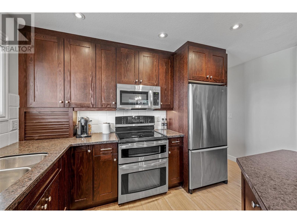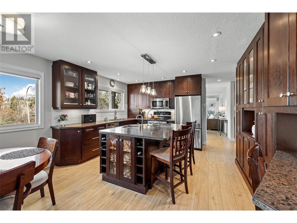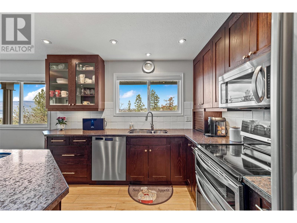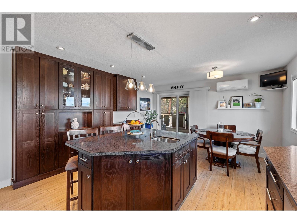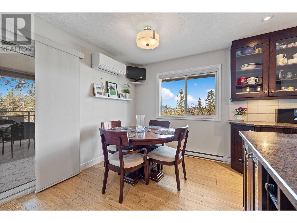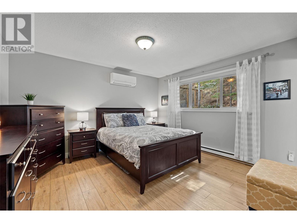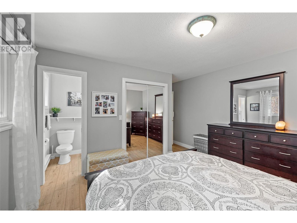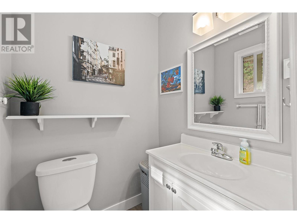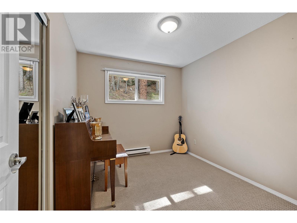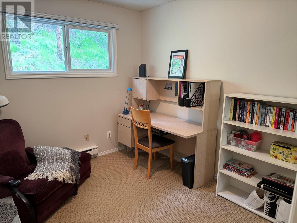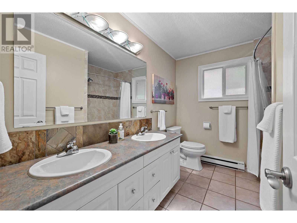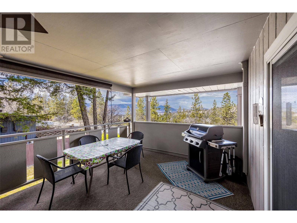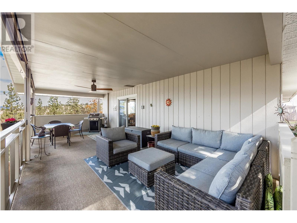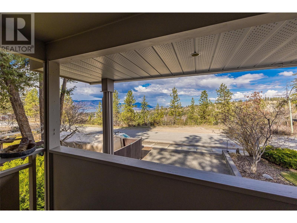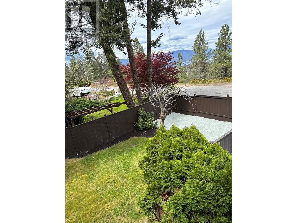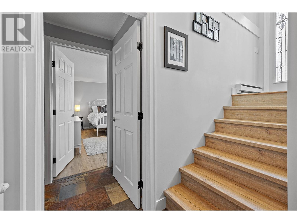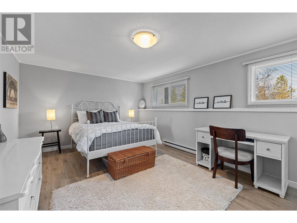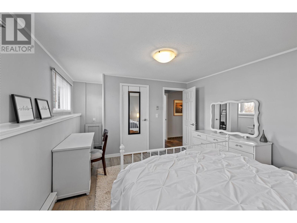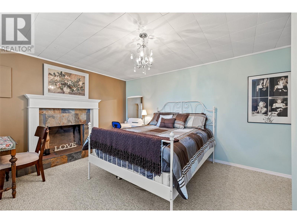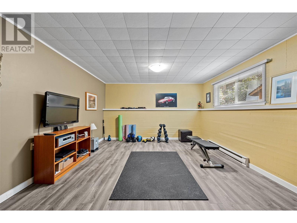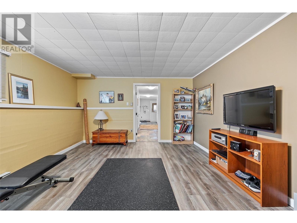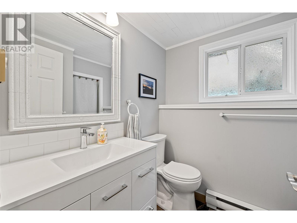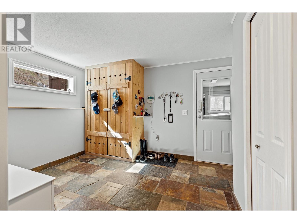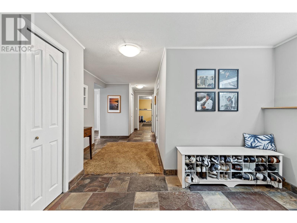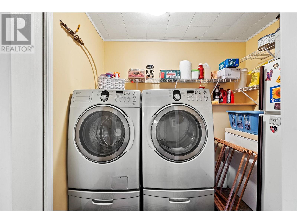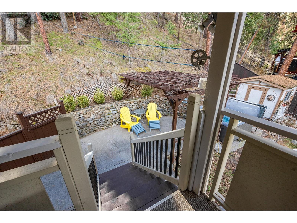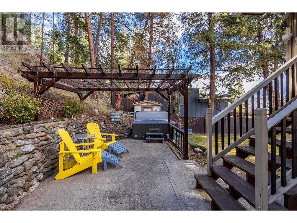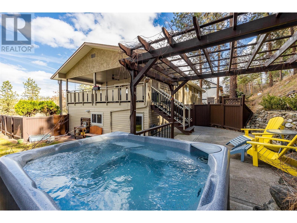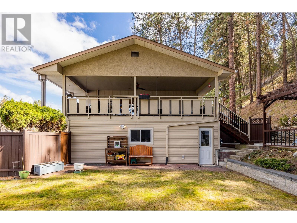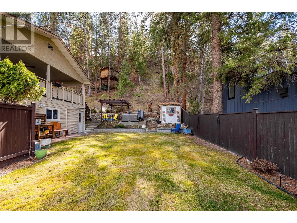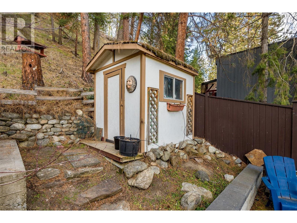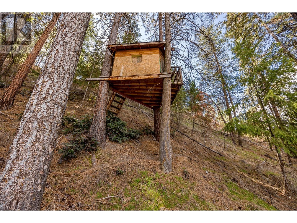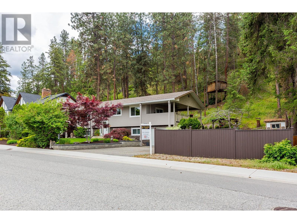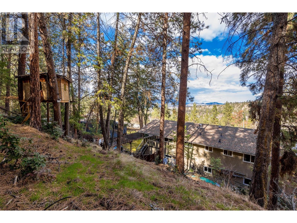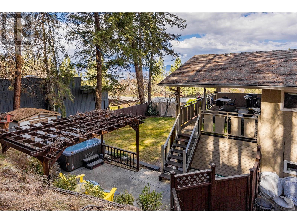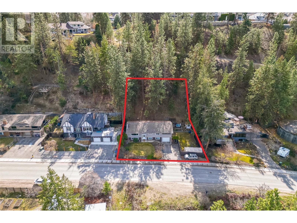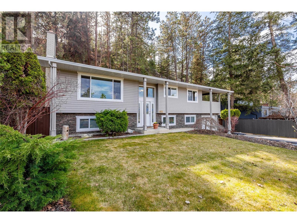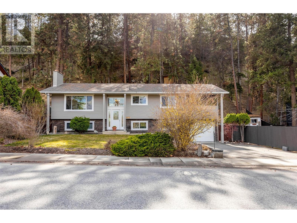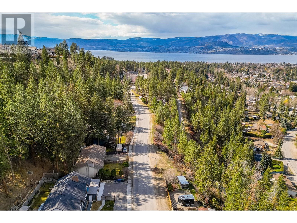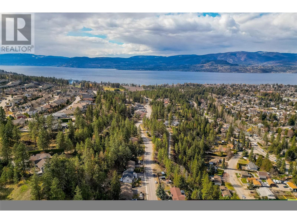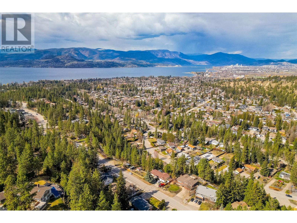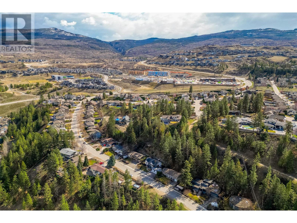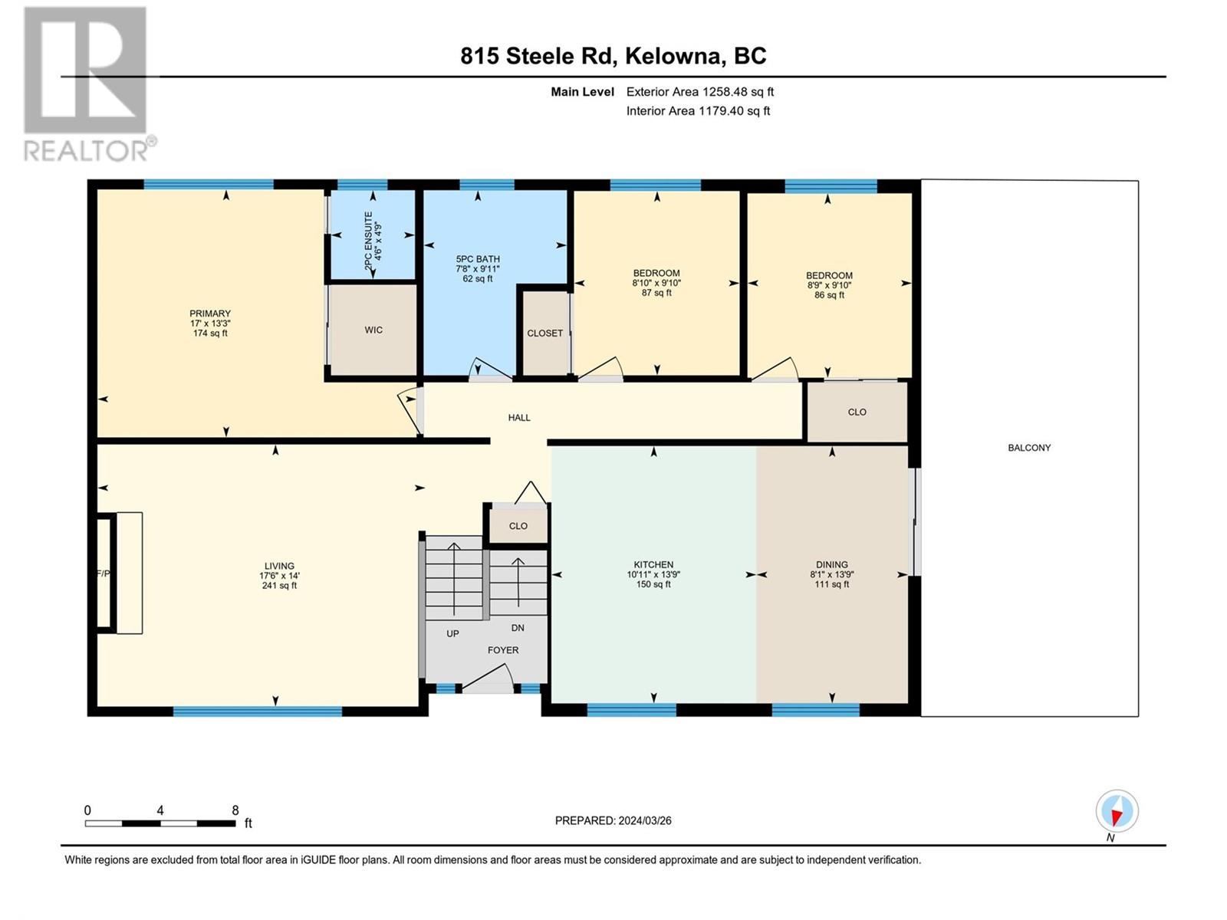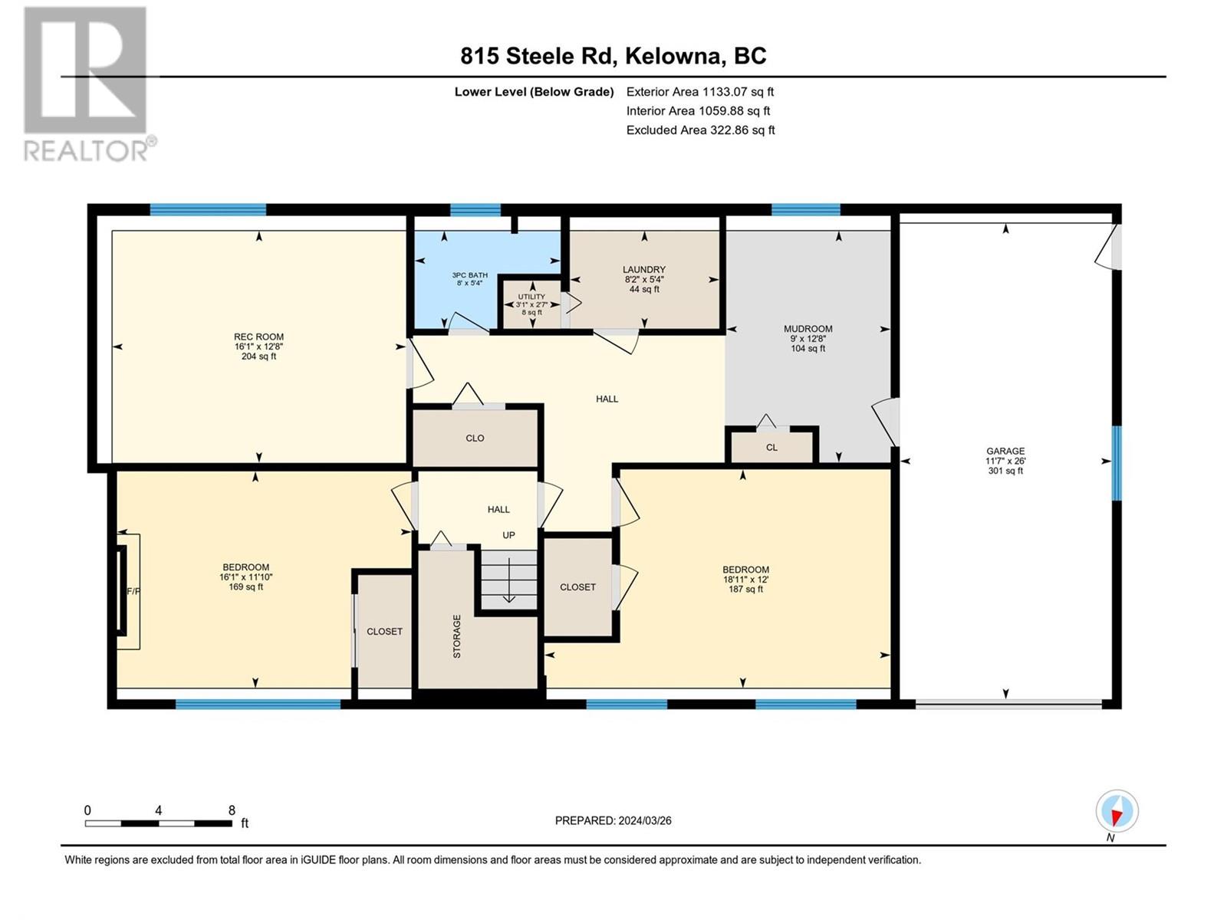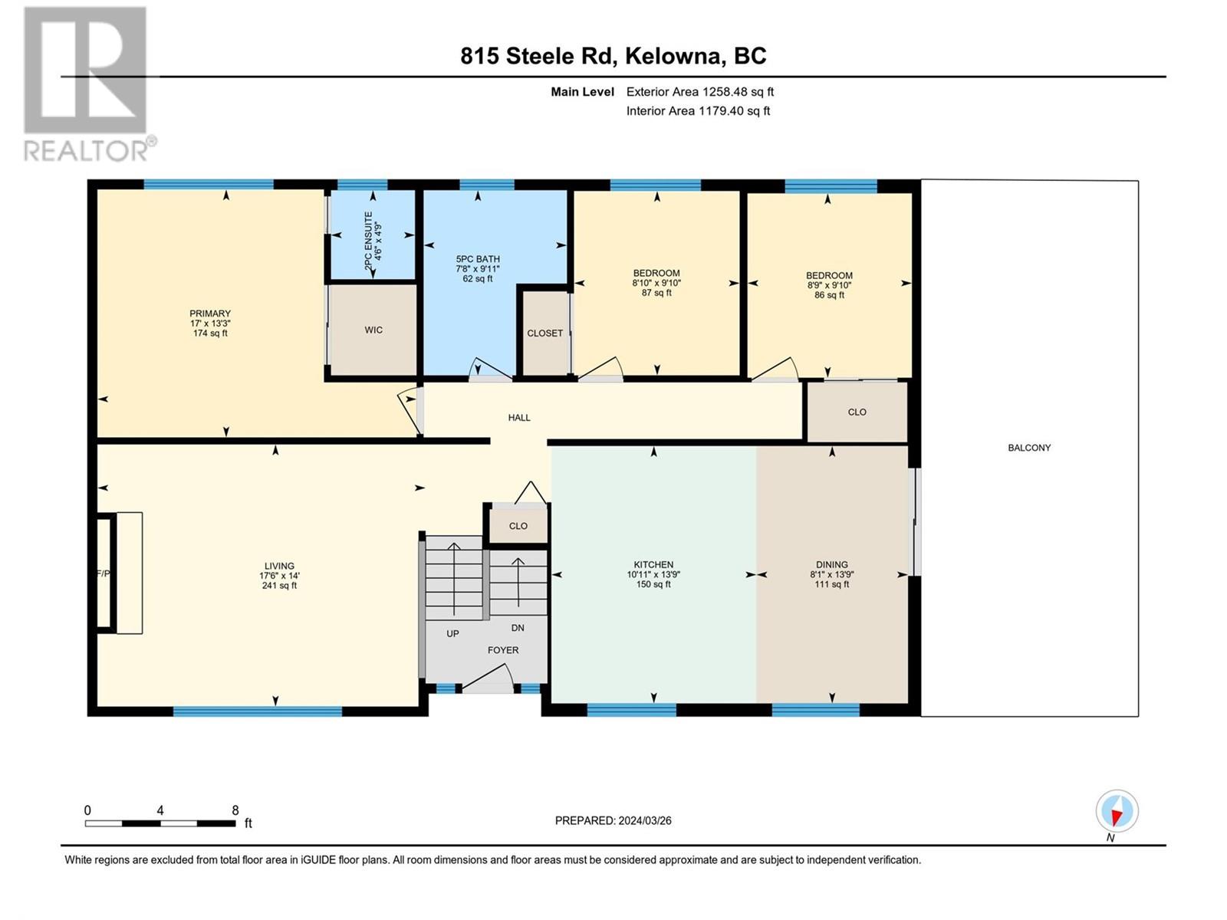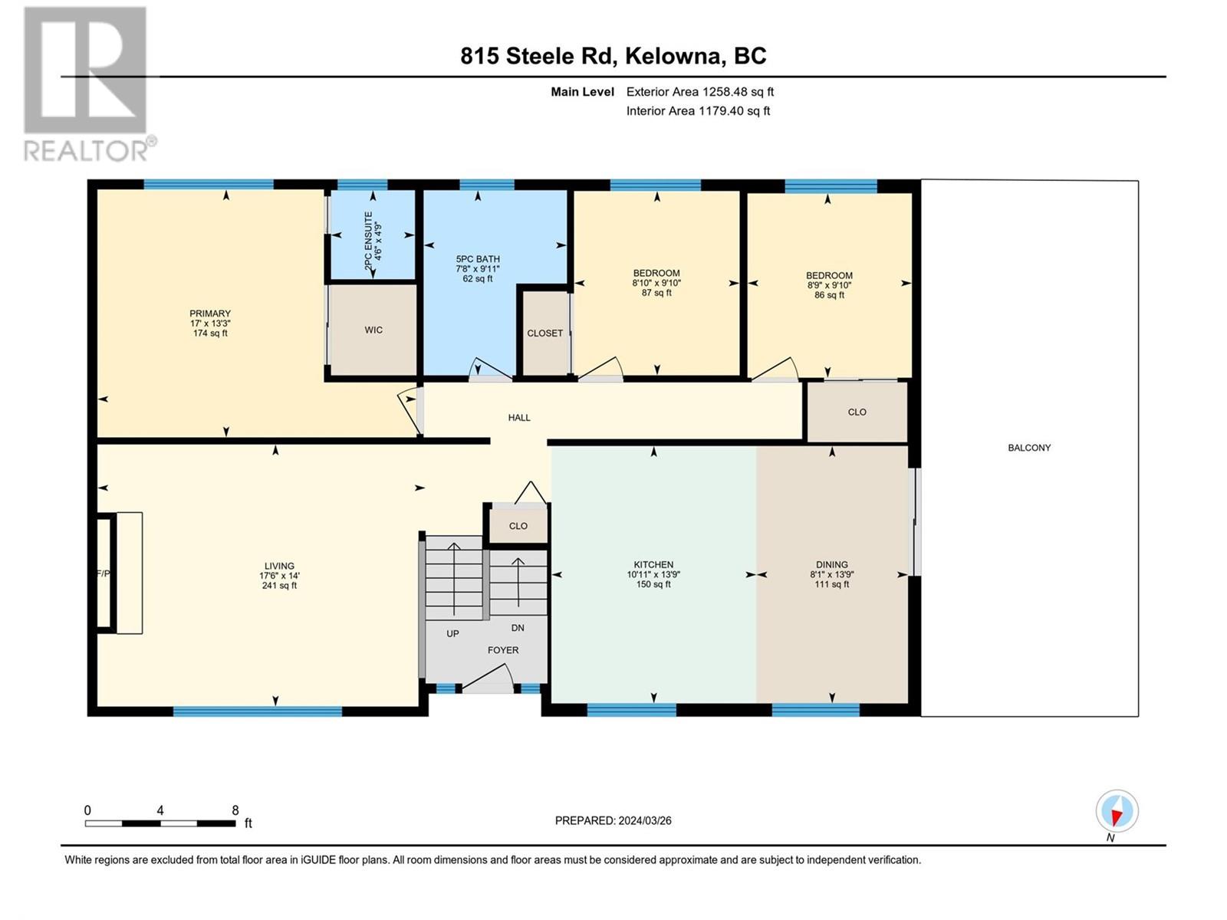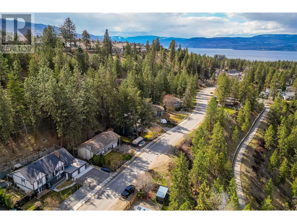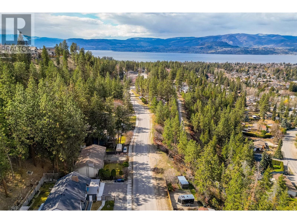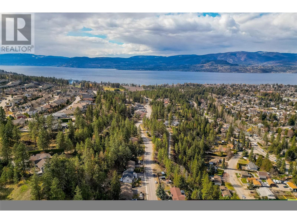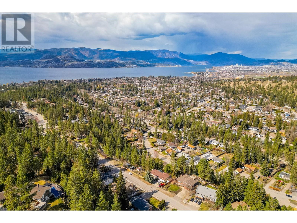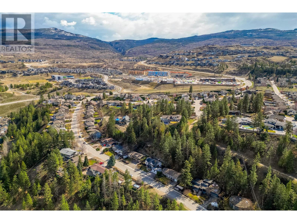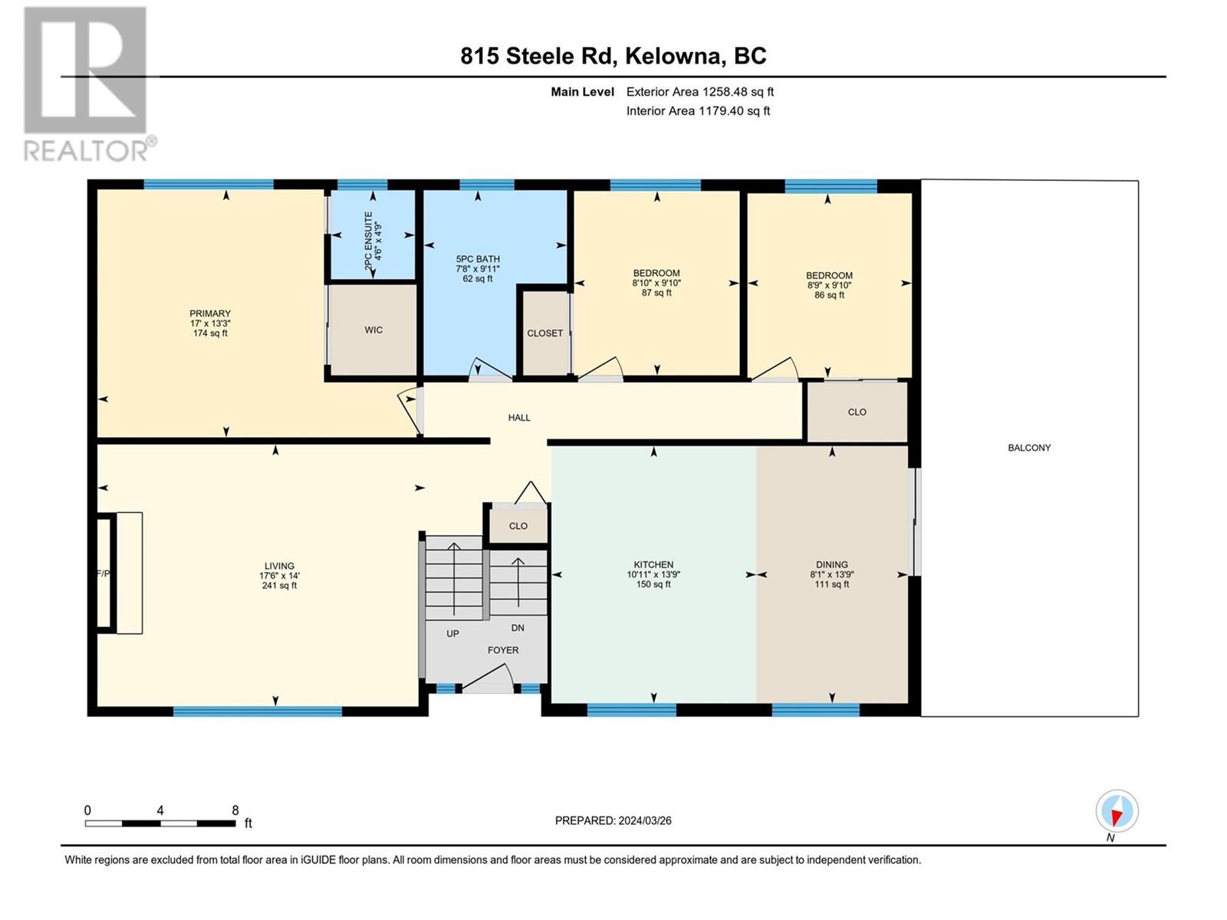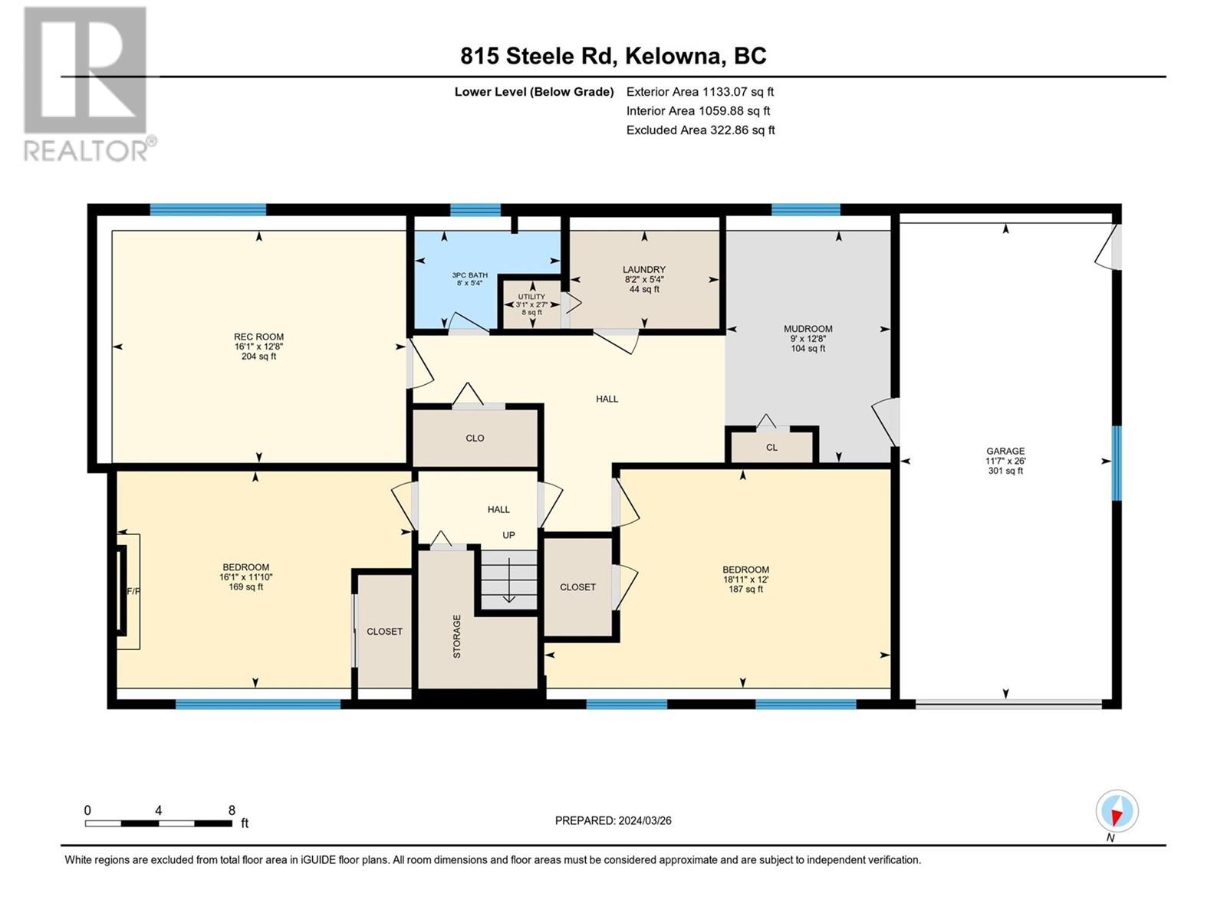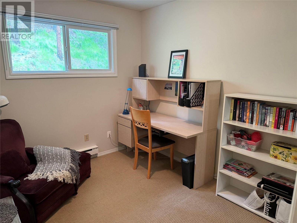$999,999
Discover the perfect family sanctuary in Kelowna's coveted Upper Mission! This spacious 5-bed, 3-bath, 2391 sqft home is nestled in the Steele/Barnaby Road area. Your little ones will love the private backyard w/ its own tree house, providing endless hours of outdoor fun and imagination. This well-loved home is move-in-ready with many updates over the years. The gorgeous updated kitchen has an island w/ sink & wine storage, stainless steel appliances, wall of cupboards giving so much extra storage. What a great place for the family & entertaining. Right off the dining area is an expansive balcony (28'8"" x 11'7""), offering breathtaking lake & city views, creating the ideal backdrop for family gatherings and summer barbecues. The main floor features the primary bedroom w/ 2PC ensuite & walk-in closet plus two additional bedrooms, ensuring everyone has their cozy retreat. The lower level offers two generous bedrooms and a flexible rec room, perfect for family movie nights, crafting, or a home gym. Imagine the possibilities of transforming this space into a two-bedroom suite for grandparents or visiting relatives. With its blend of comfort, convenience, and family-focused amenities, this home is truly a haven for creating lasting memories. Don't miss this rare opportunity to plant roots in Upper Mission and give your family the home they've always dreamed of! Book your showing today to experience all that this wonderful home has to offer! Measurements taken from the I-Guide. (id:50889)
Property Details
MLS® Number
10307311
Neigbourhood
Upper Mission
Parking Space Total
6
Building
Bathroom Total
3
Bedrooms Total
5
Basement Type
Full
Constructed Date
1976
Construction Style Attachment
Detached
Cooling Type
Heat Pump
Fireplace Fuel
Wood
Fireplace Present
Yes
Fireplace Type
Unknown
Half Bath Total
1
Heating Type
Baseboard Heaters, Heat Pump
Roof Material
Asphalt Shingle
Roof Style
Unknown
Stories Total
1
Size Interior
2391 Sqft
Type
House
Utility Water
Municipal Water
Land
Acreage
No
Sewer
Municipal Sewage System
Size Frontage
103 Ft
Size Irregular
0.29
Size Total
0.29 Ac|under 1 Acre
Size Total Text
0.29 Ac|under 1 Acre
Zoning Type
Unknown

