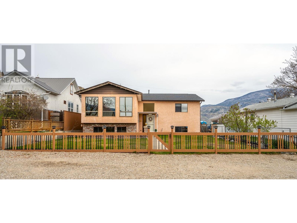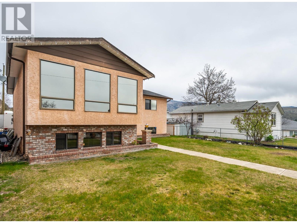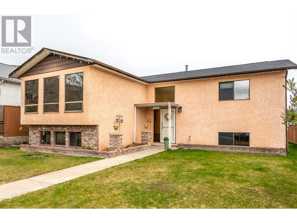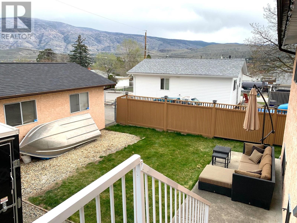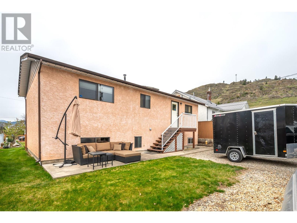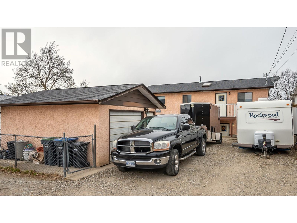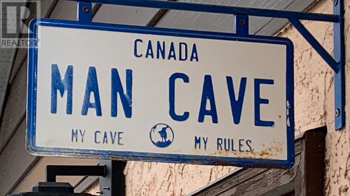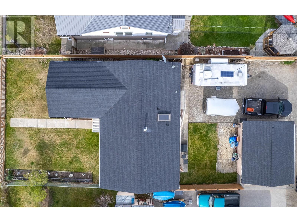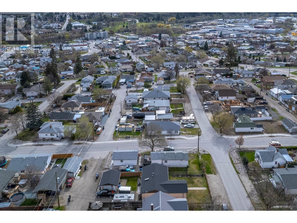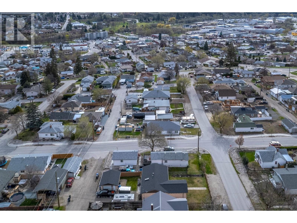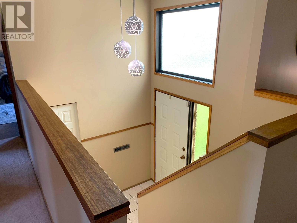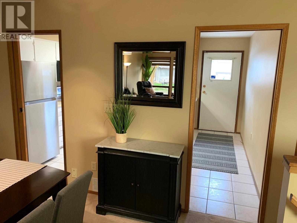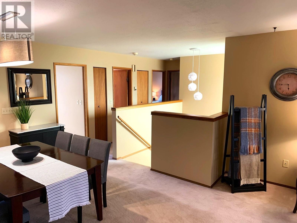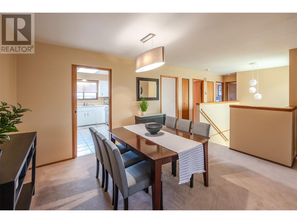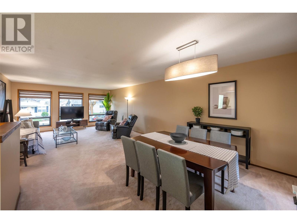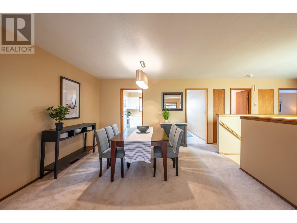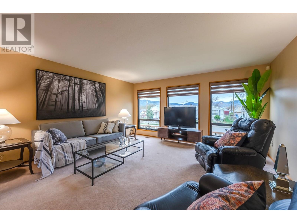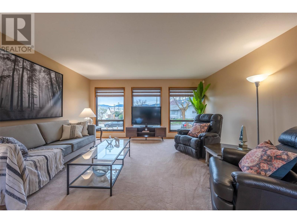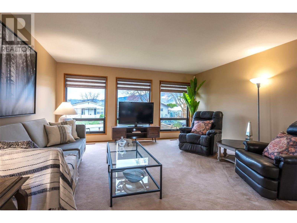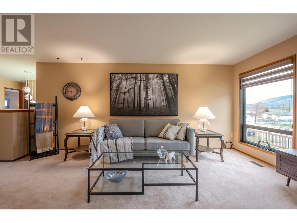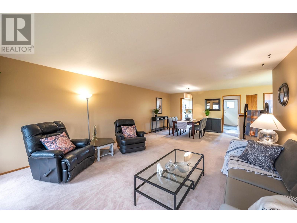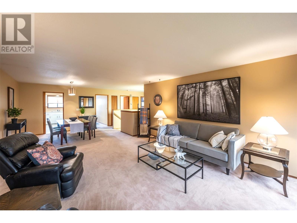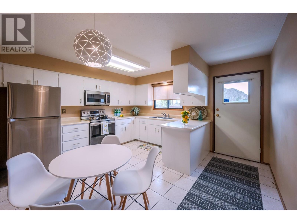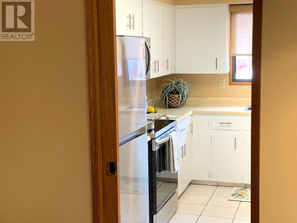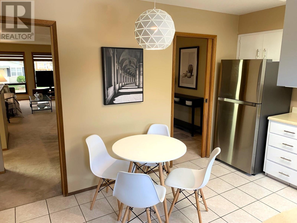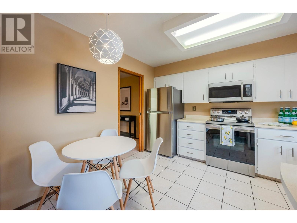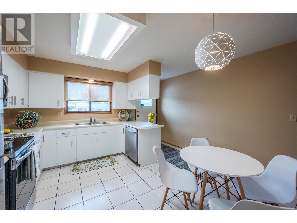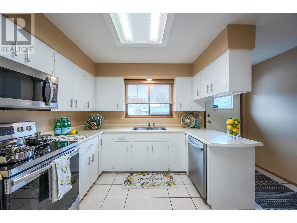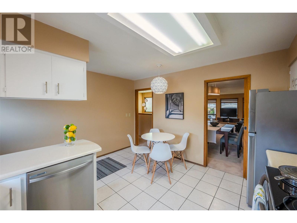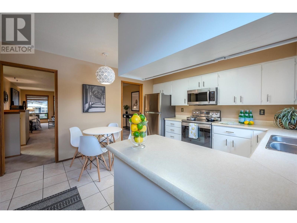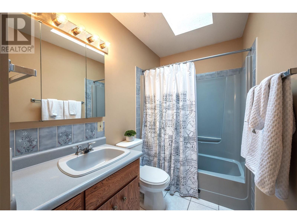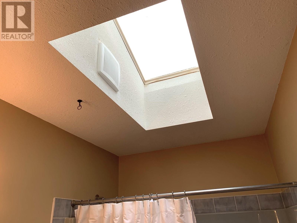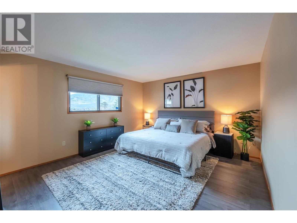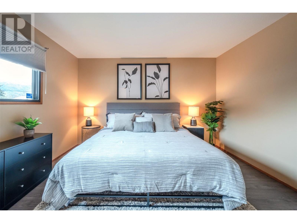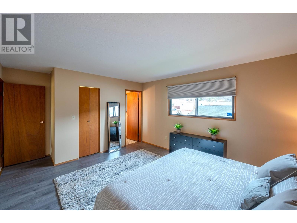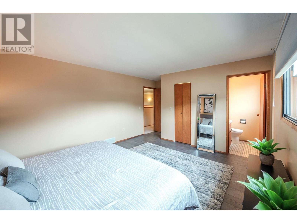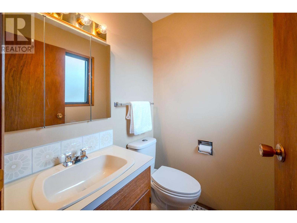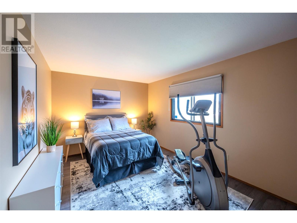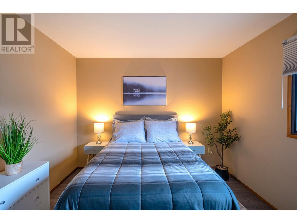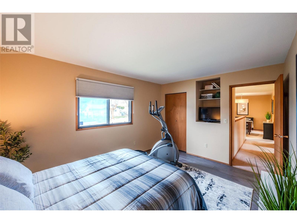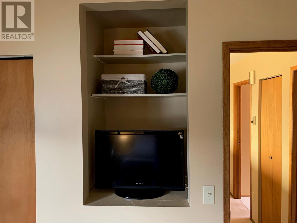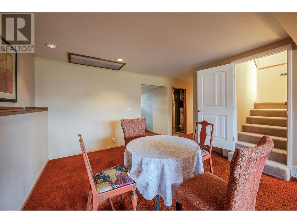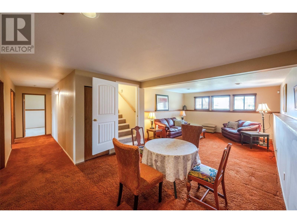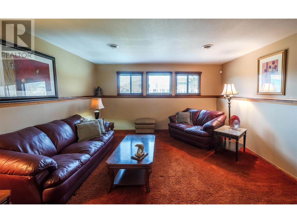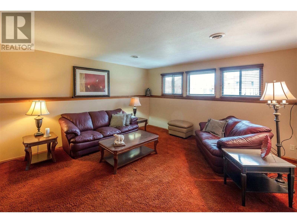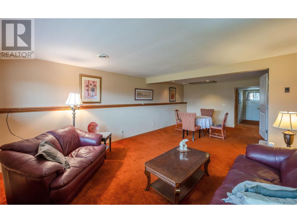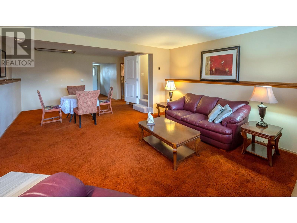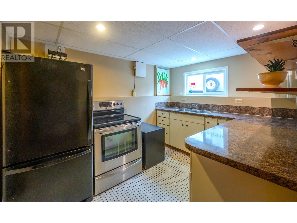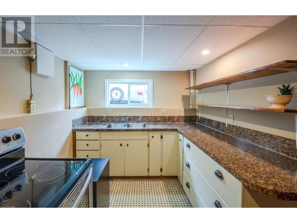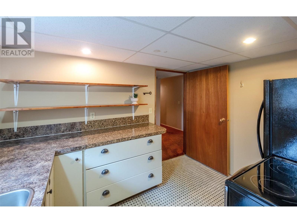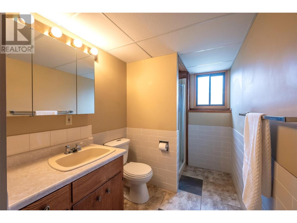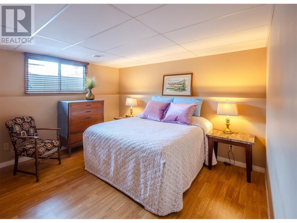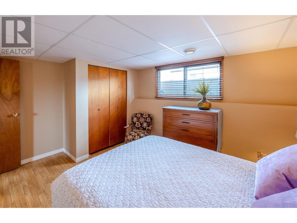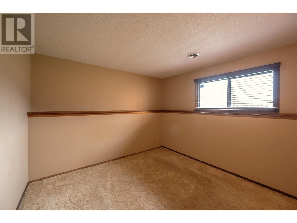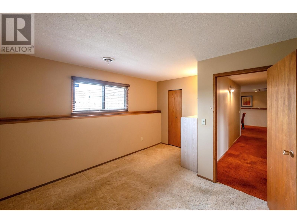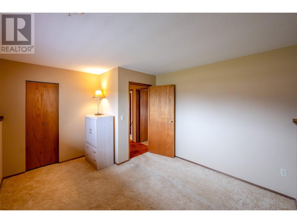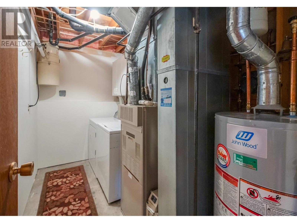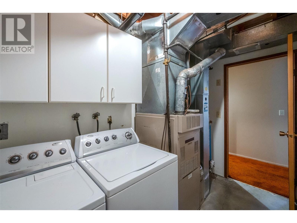$698,900
Spacious, well maintained, move-in-ready, turnkey family home! Originally builder constructed and occupied and the quality shows! Finished lower level ideal for extended family or to help with mortgage. Amazing location on a quiet residential street, 1 block from elementary and 2 blocks from secondary school, easy walk to downtown Oliver shops, parks, amenities and the hike/bike trail! Generous rooms throughout ideal for growing, active family. Separate, rear walkout from lower level. Automated inground irrigation for both front and rear yards. Large oversized windows throughout provide loads of natural light on both levels; main level bath features a large skylight, south facing living room windows on main are tinted for sun protection and energy conservation. Upper bedrooms feature brand new laminate flooring. Newer wall to wall carpet in upper living, dining and entry and custom window coverings throughout. Newer stainless appliances in upper kitchen. Upper primary features a walk-in closet and handy 2 piece ensuite. Private rear yard features a patio and grass space for low maintenance relaxation adjacent to the oversized single garage with workshop/Man Cave and abundant additional double driveway parking to easily accommodate your RV/camper and additional household vehicles. Lower level suite is not legally compliant. Measurements by iGuide. Buyer to verify if important. Your new home in Canada's wine capital awaits! (id:50889)
Property Details
MLS® Number
10309425
Neigbourhood
Oliver
Parking Space Total
4
Building
Bathroom Total
3
Bedrooms Total
4
Constructed Date
1987
Construction Style Attachment
Detached
Cooling Type
Central Air Conditioning
Exterior Finish
Stucco
Half Bath Total
1
Heating Type
Forced Air
Roof Material
Asphalt Shingle
Roof Style
Unknown
Stories Total
2
Size Interior
2297 Sqft
Type
House
Utility Water
Municipal Water
Land
Acreage
No
Landscape Features
Underground Sprinkler
Sewer
Municipal Sewage System
Size Irregular
0.13
Size Total
0.13 Ac|under 1 Acre
Size Total Text
0.13 Ac|under 1 Acre
Zoning Type
Residential

