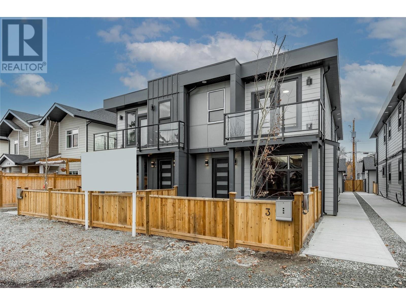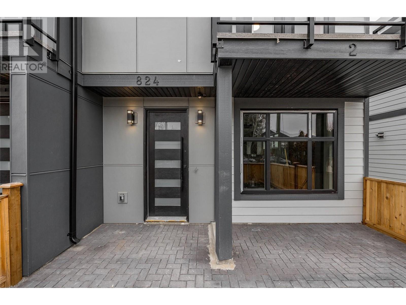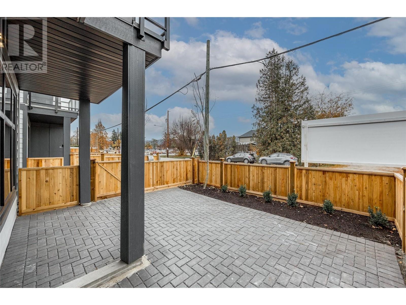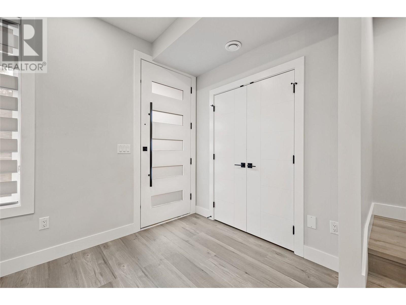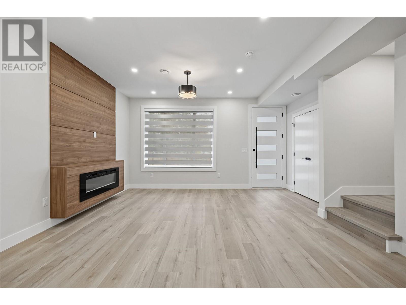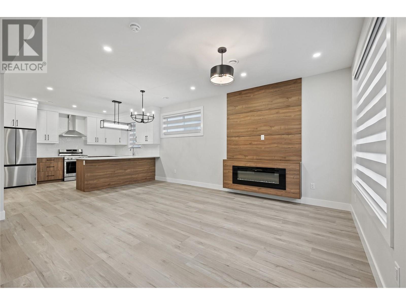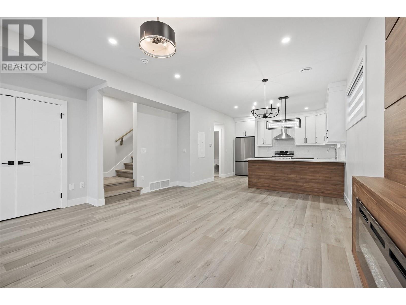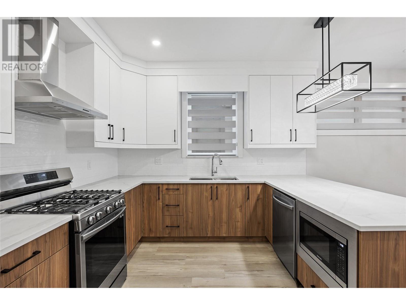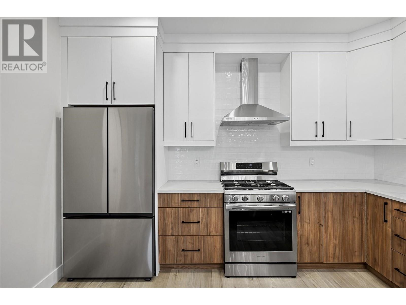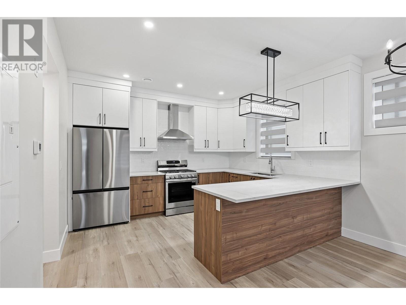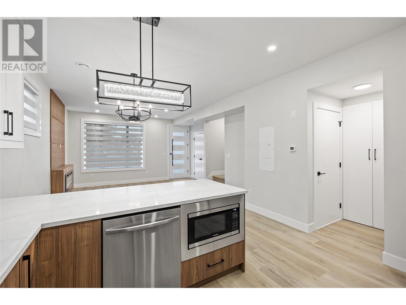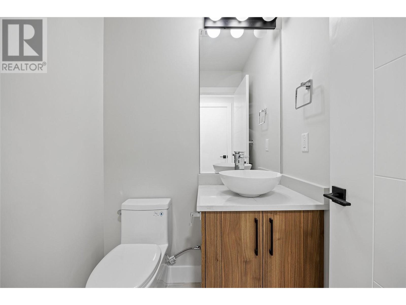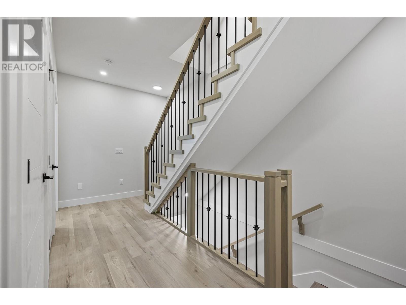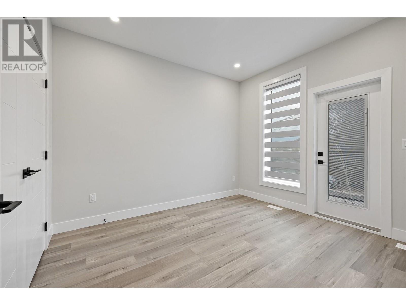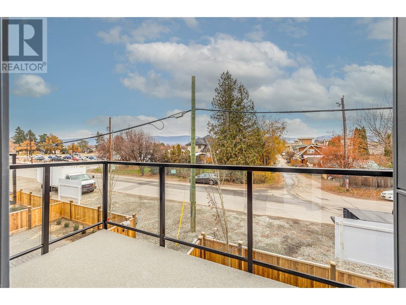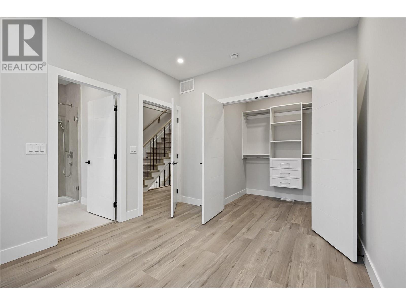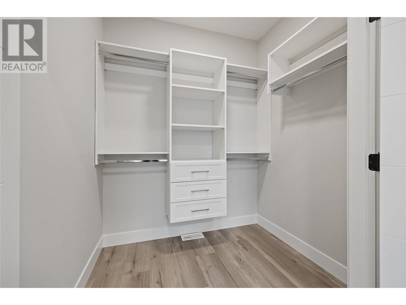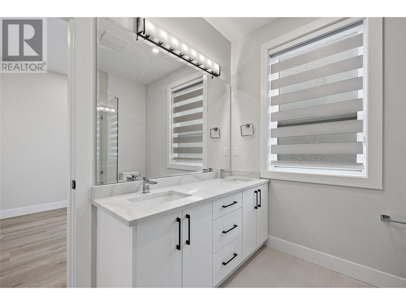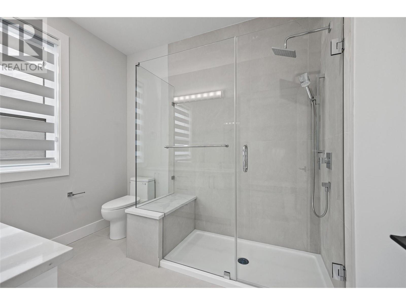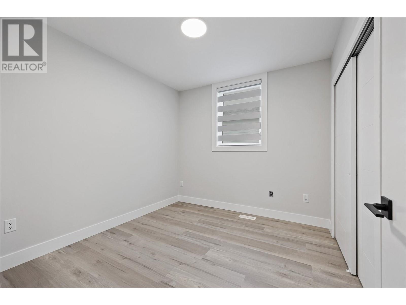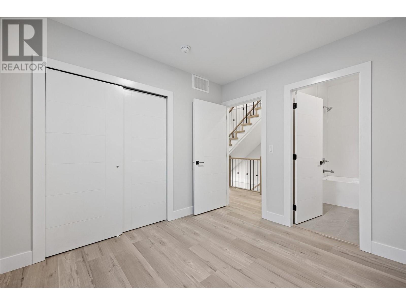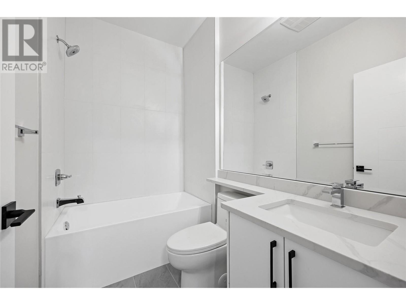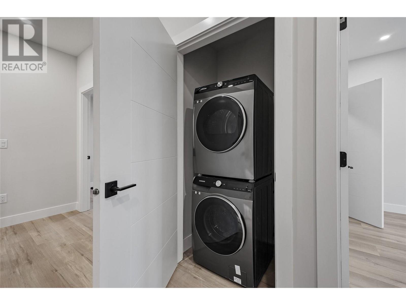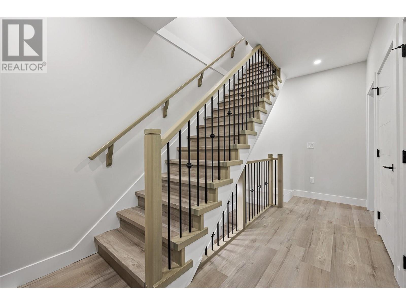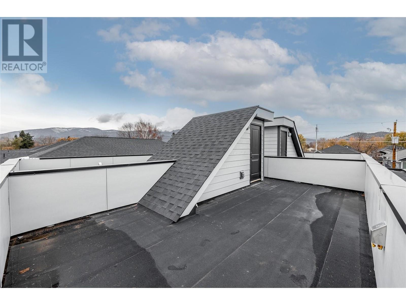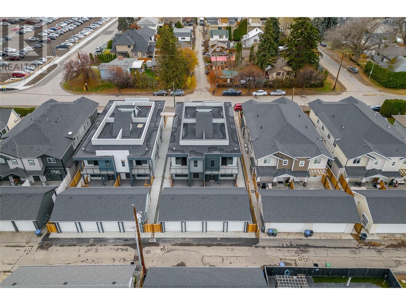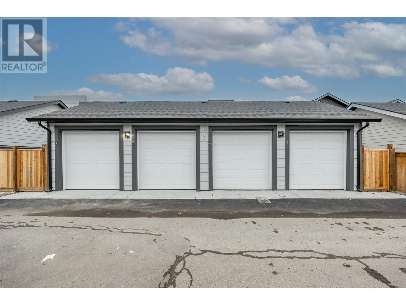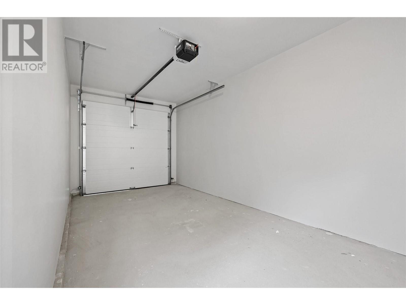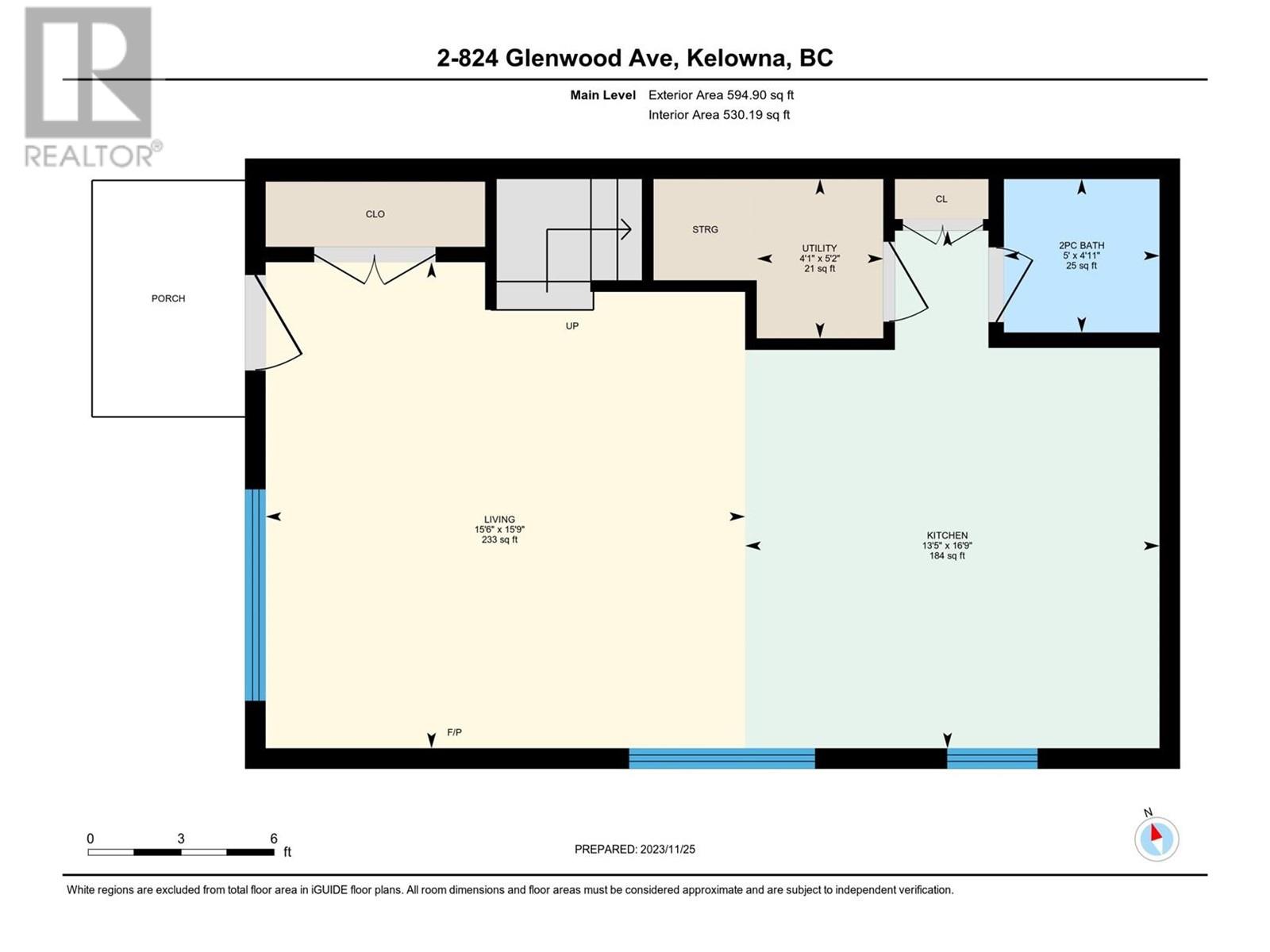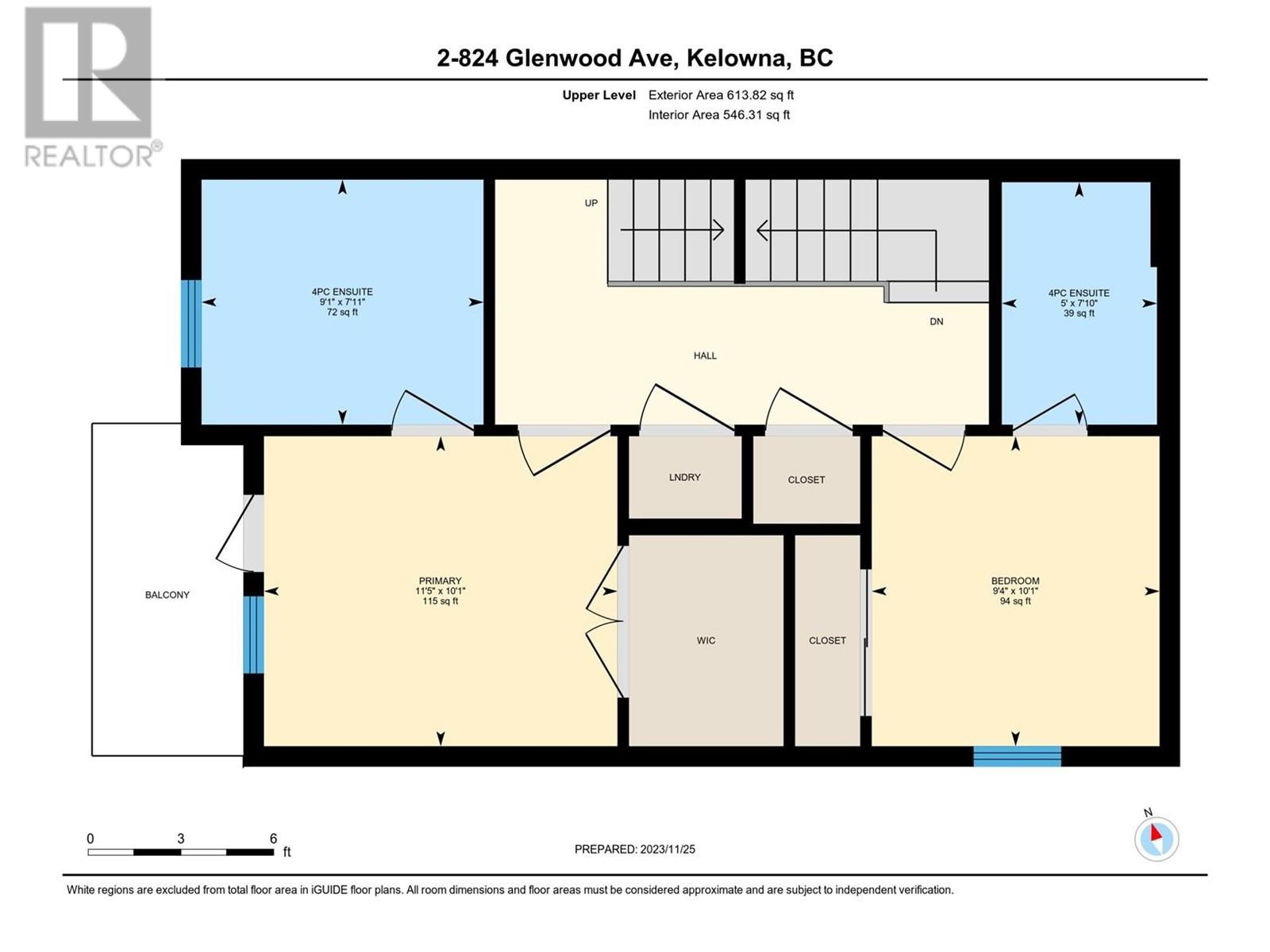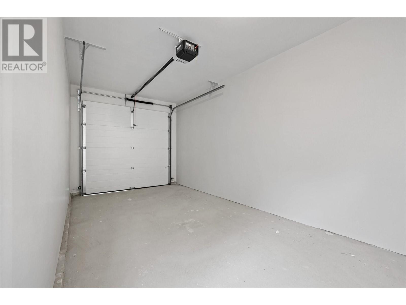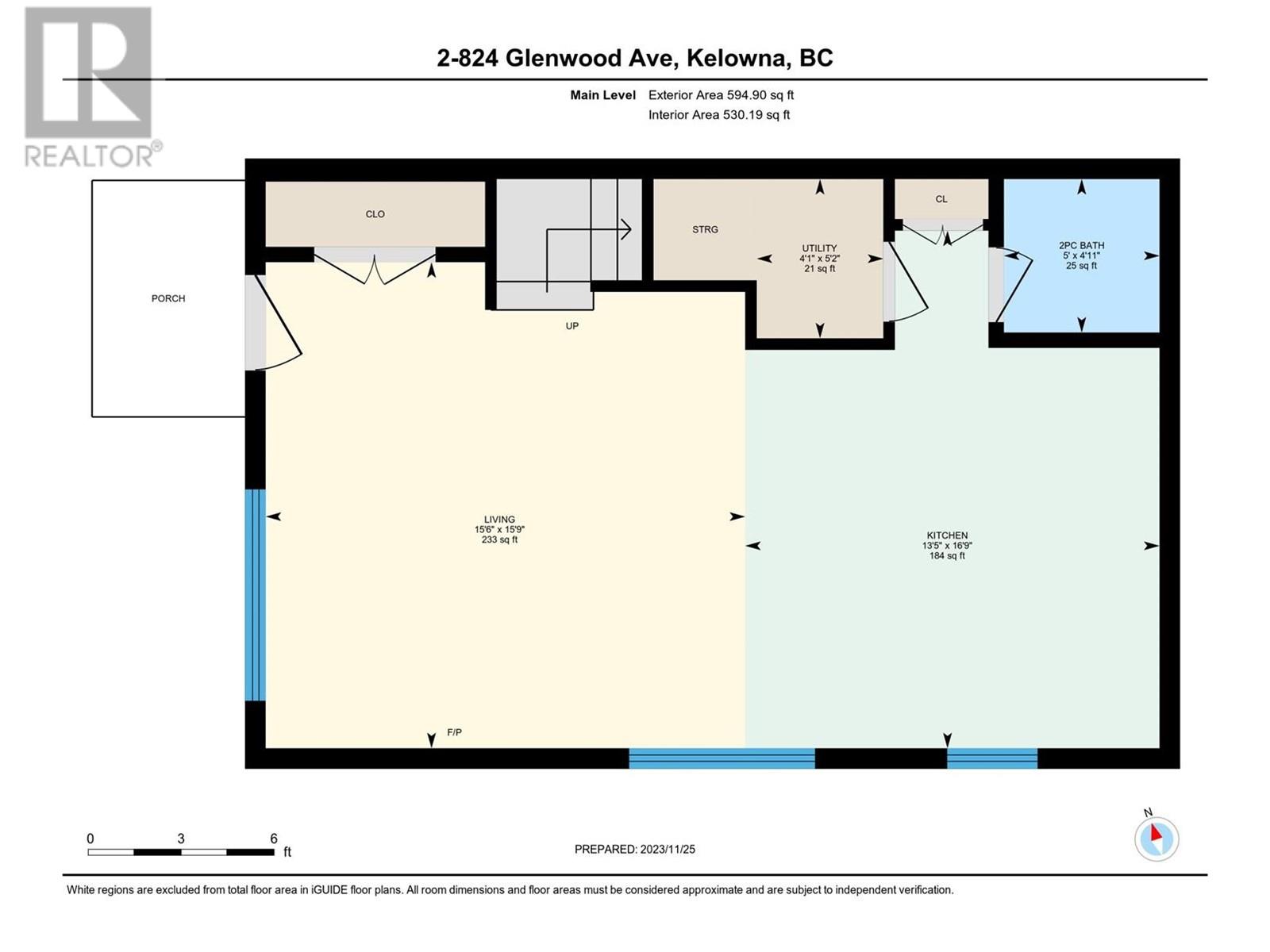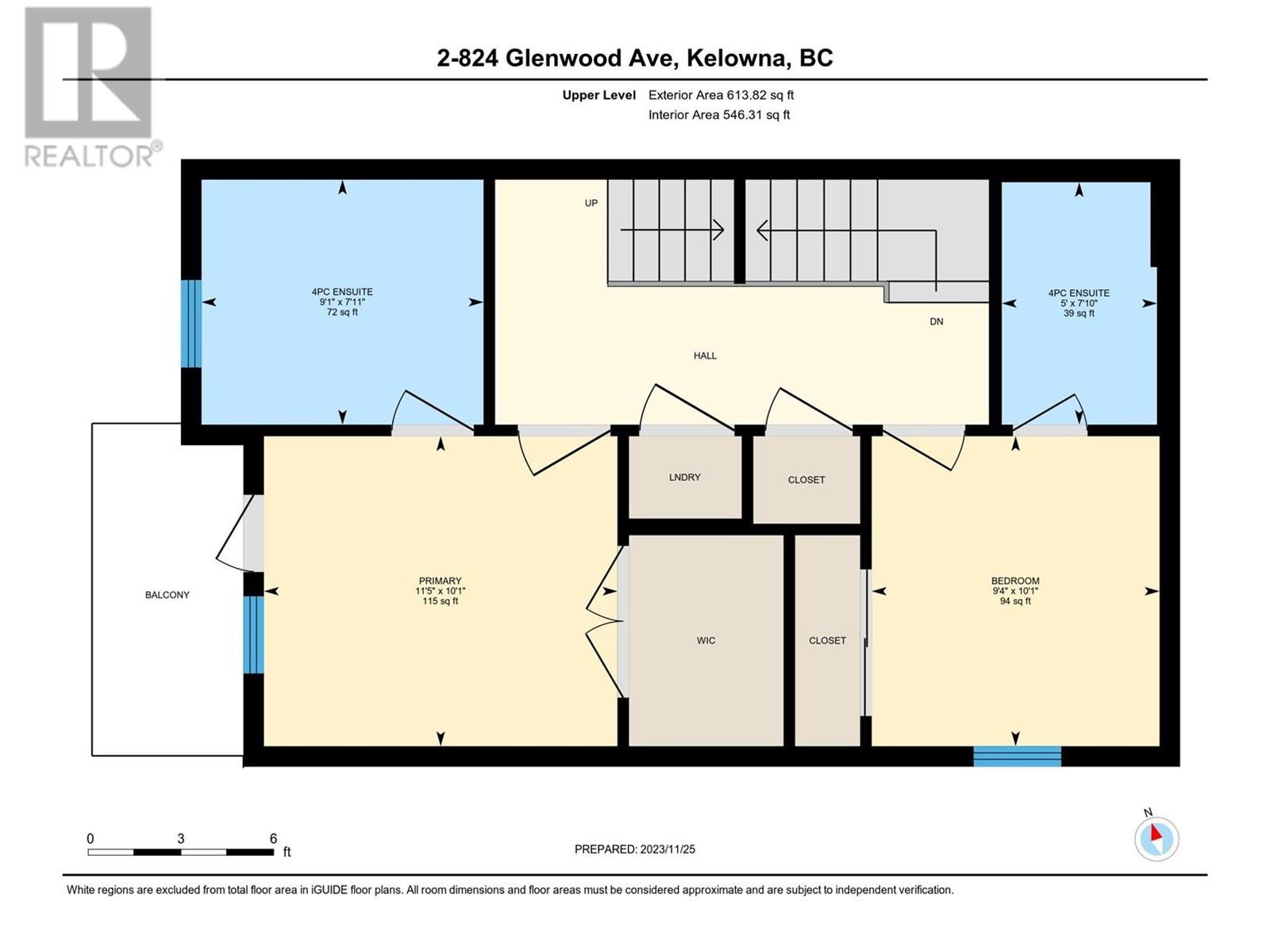$715,000
Discover urban living at its best at 824 Glenwood Ave, moments from Kelowna's vibrant core and pristine beaches. These brand-new builds offer two-bedroom, 2.5 bath executive townhomes, redefining modern comfort. With high-end stainless-steel appliances, quartz, and vinyl plank flooring throughout, these residences deliver unparalleled style. A rooftop patio, a balcony, and a main-level fenced patio provide ideal spaces for relaxation or entertainment. Convenience is paramount with hot water on demand, a single garage, and a 2-5-10 Warranty. Embrace the tranquility of no strata fees, all while enjoying proximity to KGH, the lake, and nearby beaches. Elevate your lifestyle; these brand-new builds embody the essence of quality urban living in Kelowna. GREAT NEWS! The 2 bedroom units qualify for the newly built home exemption reducing property land transfer tax by $10,807.00 if purchased as a principal resident by a Canadian citizen or permanent resident. Measurements are taken from the I-Guide if important, please verify. PRICE +GST (id:50889)
Property Details
MLS® Number
10308138
Neigbourhood
Kelowna South
Community Name
TBD
Amenities Near By
Park, Schools, Shopping
Community Features
Pets Allowed
Features
Level Lot, Central Island, One Balcony
Parking Space Total
1
Water Front Type
Other
Building
Bathroom Total
3
Bedrooms Total
2
Appliances
Refrigerator, Dishwasher, Dryer, Range - Gas, Microwave, Washer
Constructed Date
2023
Construction Style Attachment
Attached
Cooling Type
Central Air Conditioning
Exterior Finish
Stucco, Composite Siding
Fire Protection
Controlled Entry, Smoke Detector Only
Fireplace Present
Yes
Fireplace Type
Insert
Flooring Type
Vinyl
Half Bath Total
1
Heating Type
Forced Air, See Remarks
Roof Material
Asphalt Shingle
Roof Style
Unknown
Stories Total
2
Size Interior
1113 Sqft
Type
Row / Townhouse
Utility Water
Municipal Water
Land
Access Type
Easy Access
Acreage
No
Fence Type
Fence
Land Amenities
Park, Schools, Shopping
Landscape Features
Level
Sewer
Municipal Sewage System
Size Total Text
Under 1 Acre
Zoning Type
Unknown

