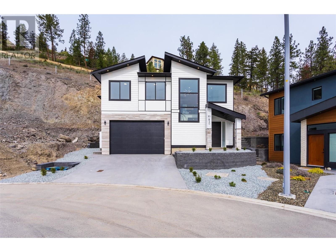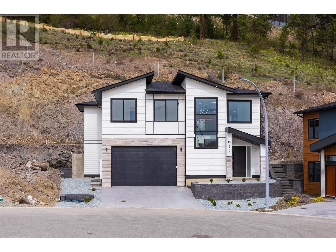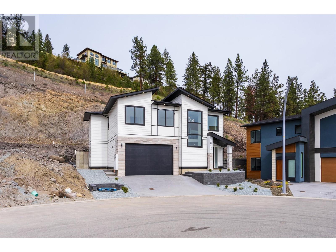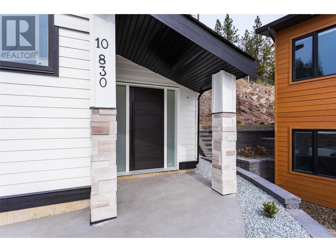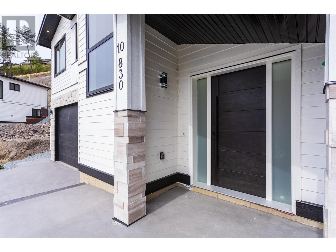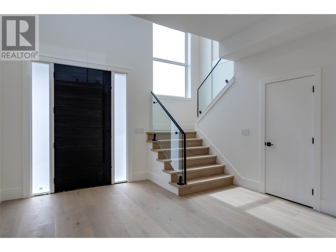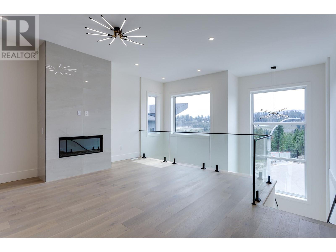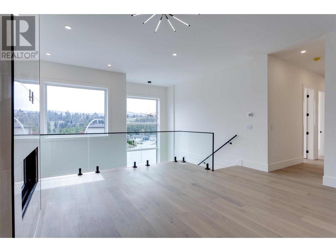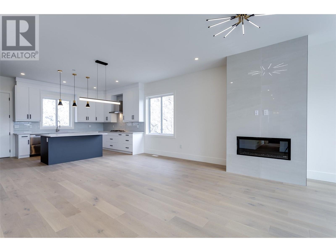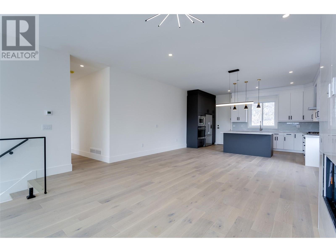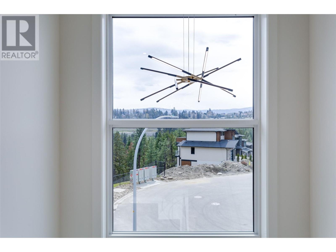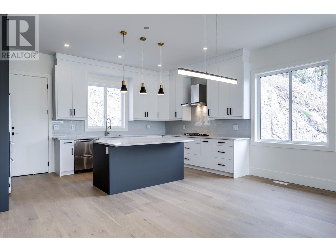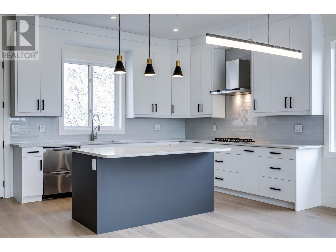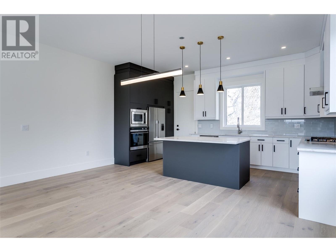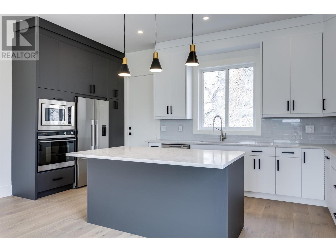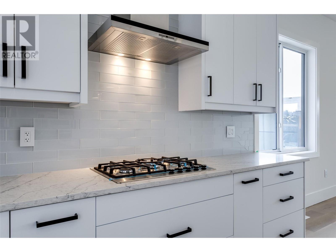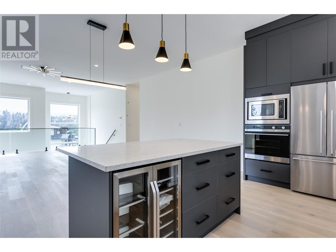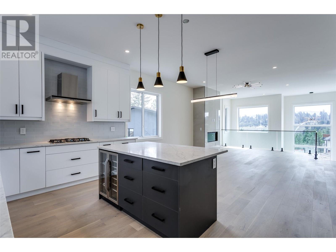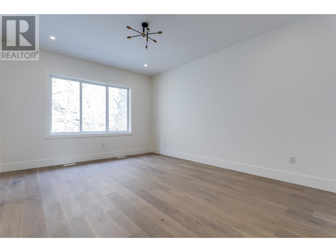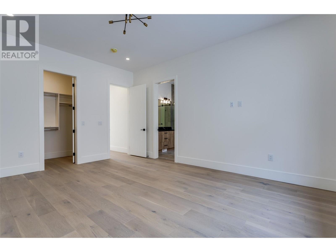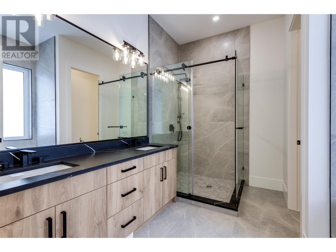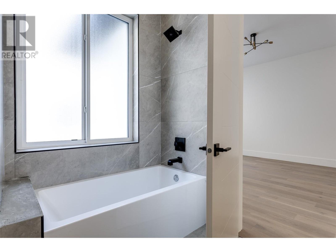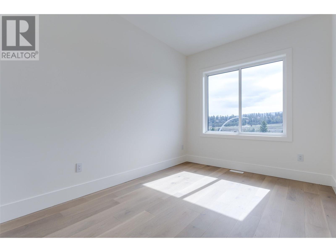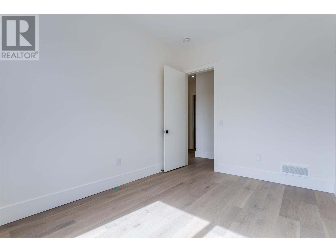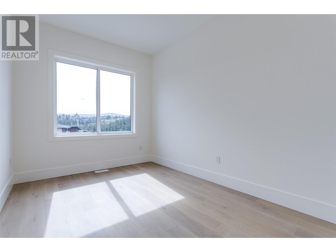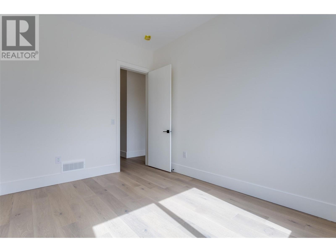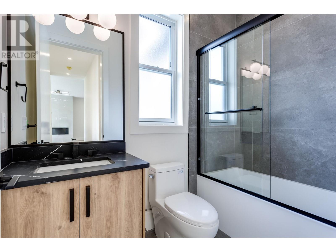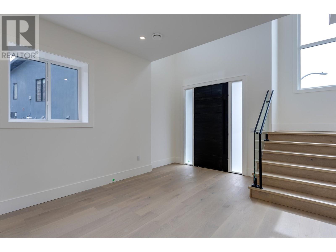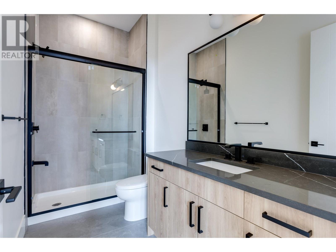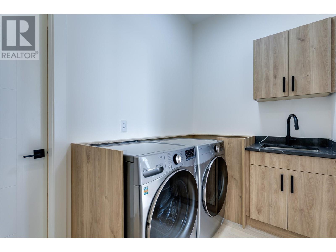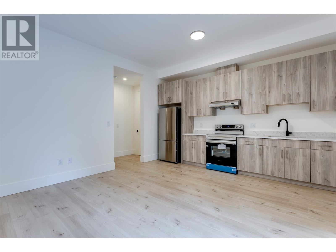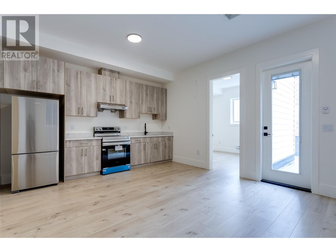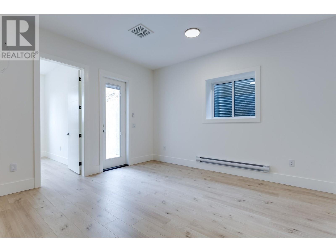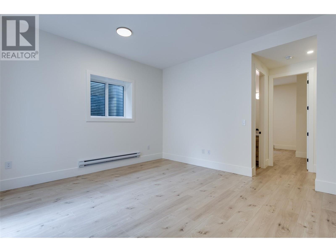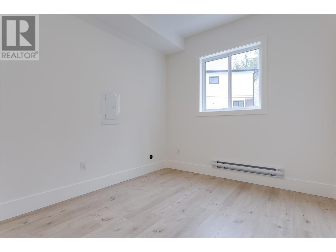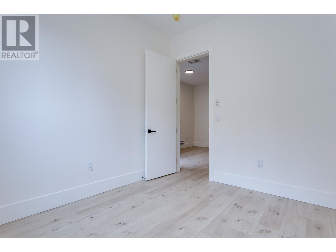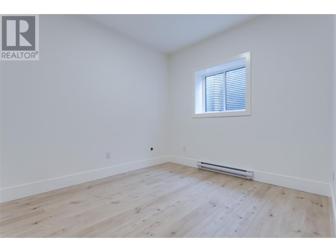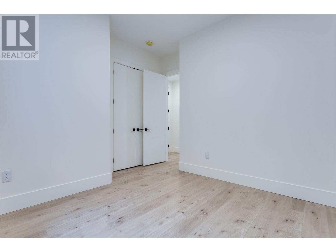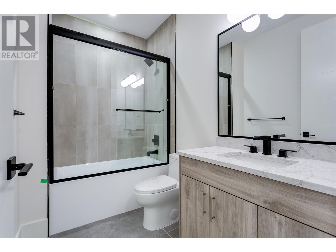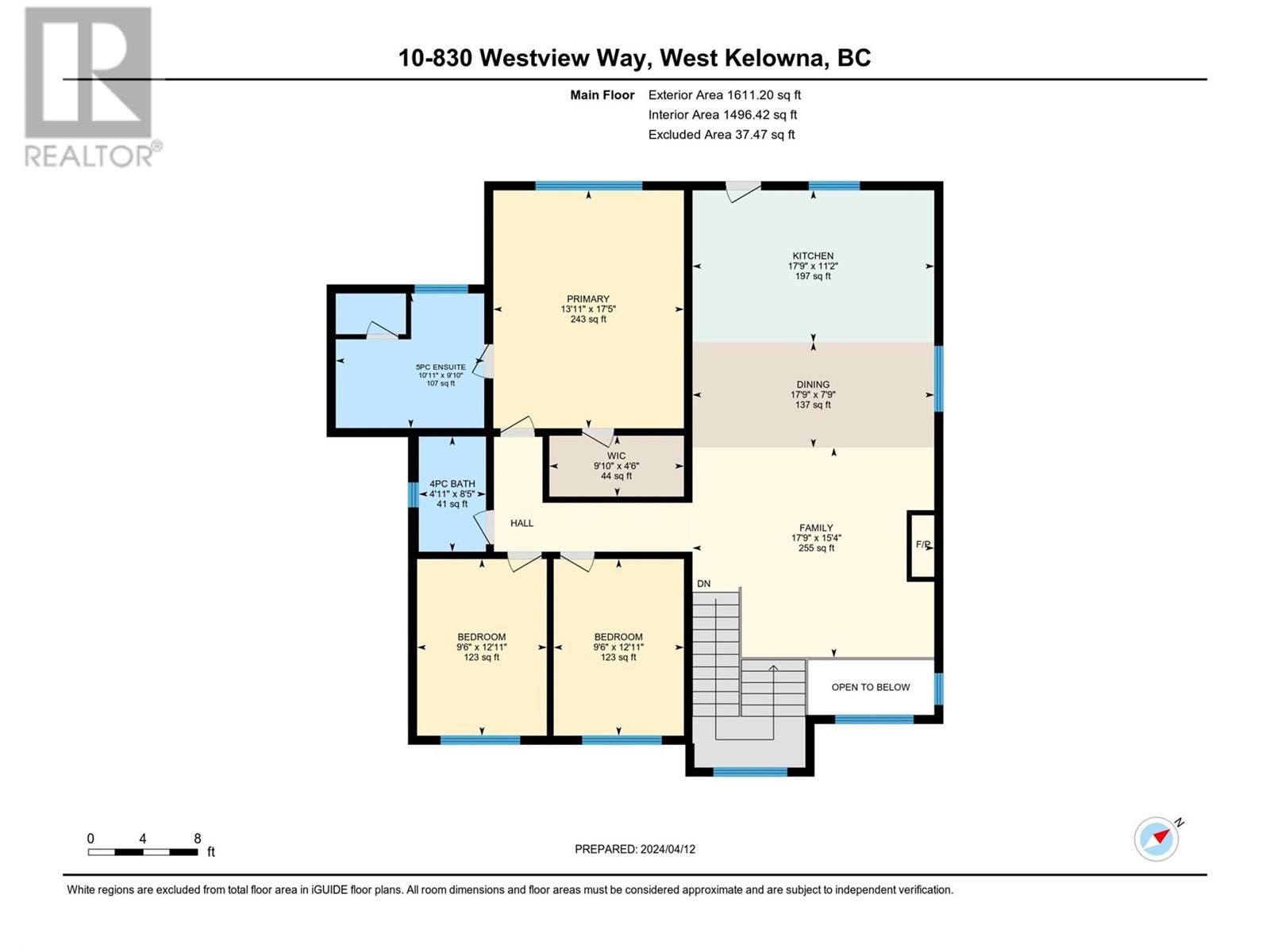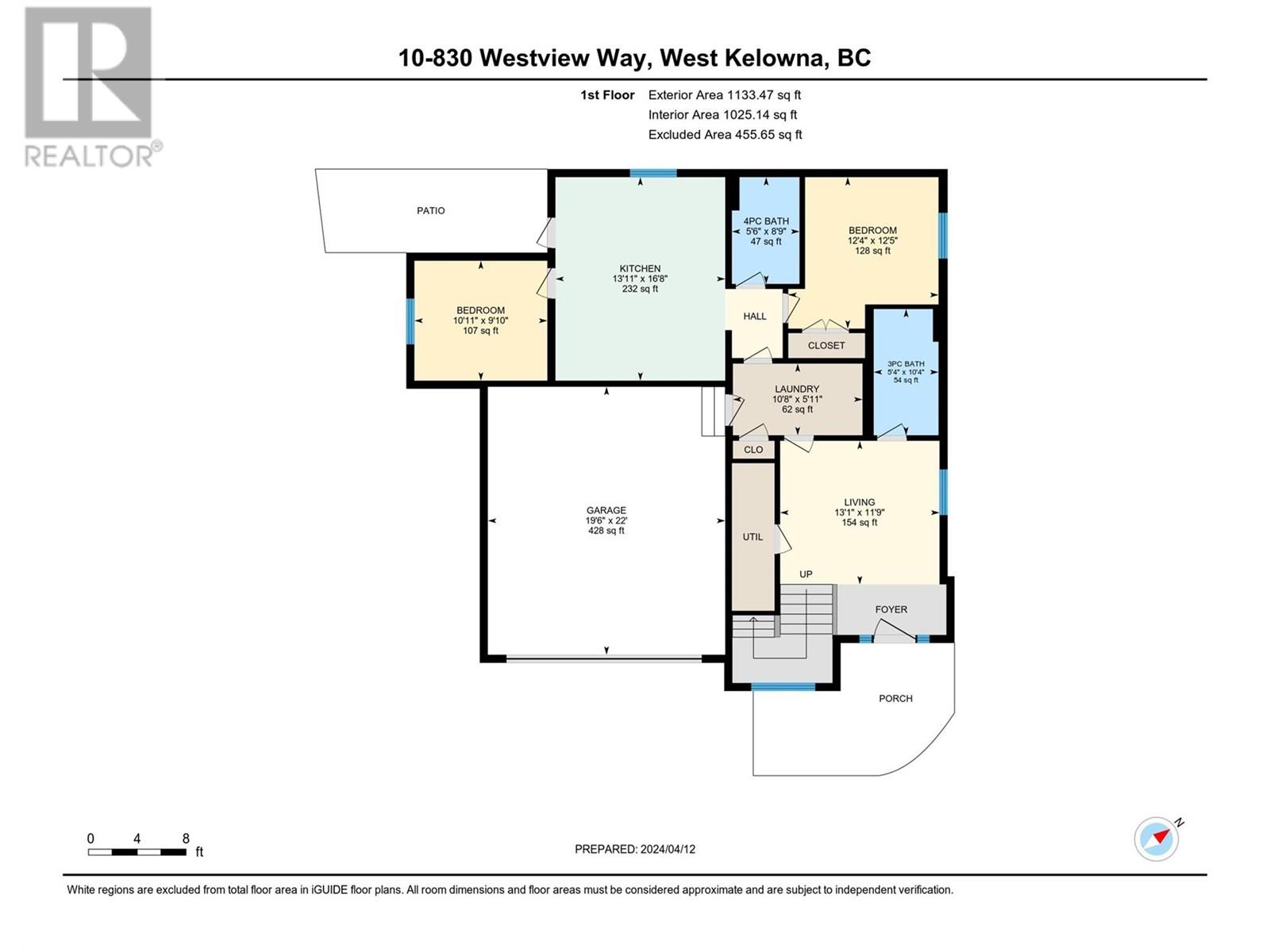$1,190,000
Great location, minutes to the bridge and 5 minutes to downtown Kelowna. Located in West Kelowna, off of the Boucherie Wine Trail, this brand-new home comes with a bonus new home warranty. This beautiful home features granite countertops and a lovely color scheme that adds elegance. With 3 bedrooms and 2 full bathrooms on the main upper level, along with an open concept living area and kitchen, it's ideal for a family. The main living area also includes an open entrance/den and is wired for smart home connectivity. Additionally, owners have a legal 1-bedroom suite with a comfortably sized den, serving as an excellent mortgage helper. The legal suite has a separate private entry. There's also an oversized double garage with 12-foot ceilings. Measurements are taken from the building plans; if important, please verify. Open house Saturday and Sunday 10 am to 2 pm (id:50889)
Property Details
MLS® Number
10309375
Neigbourhood
West Kelowna Estates
ParkingSpaceTotal
4
ViewType
Ravine View, City View, Mountain View
Building
BathroomTotal
4
BedroomsTotal
4
Appliances
Cooktop, Oven - Built-in
ConstructedDate
2024
ConstructionStyleAttachment
Detached
CoolingType
Central Air Conditioning
FireplaceFuel
Gas
FireplacePresent
Yes
FireplaceType
Unknown
HeatingFuel
Electric
HeatingType
Forced Air
StoriesTotal
2
SizeInterior
3112 Sqft
Type
House
UtilityWater
Municipal Water
Land
Acreage
No
FenceType
Not Fenced
SizeIrregular
0.16
SizeTotal
0.16 Ac|under 1 Acre
SizeTotalText
0.16 Ac|under 1 Acre
ZoningType
Unknown

