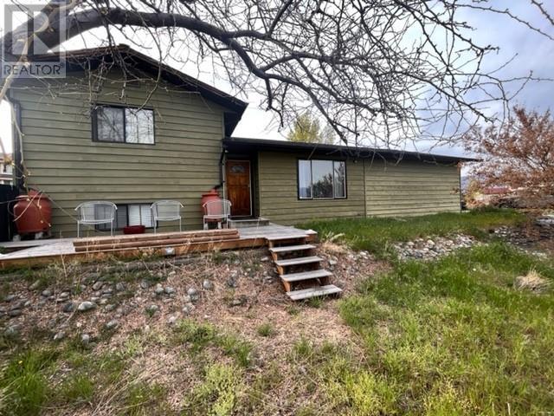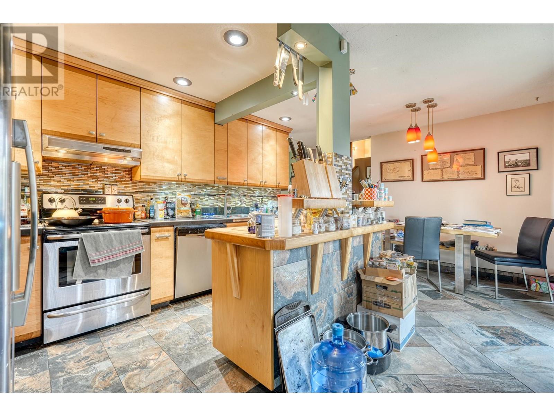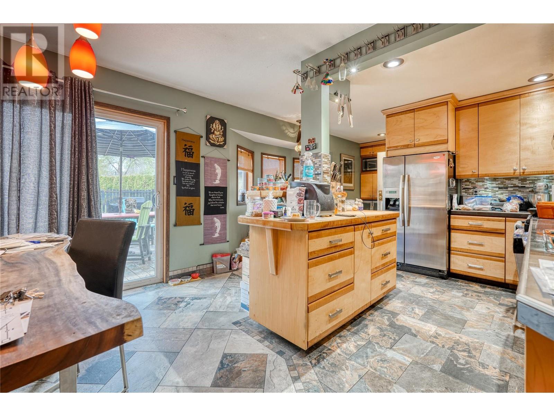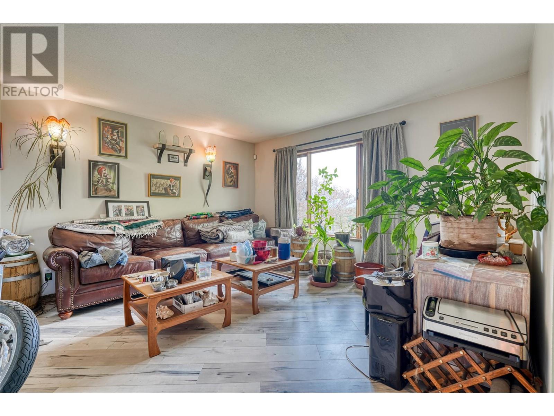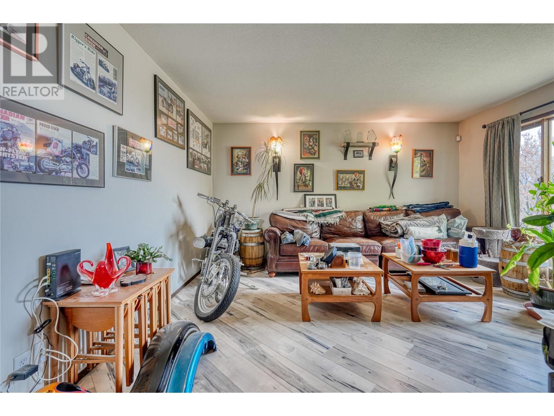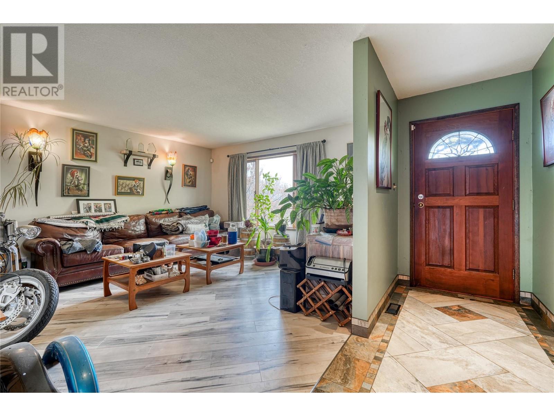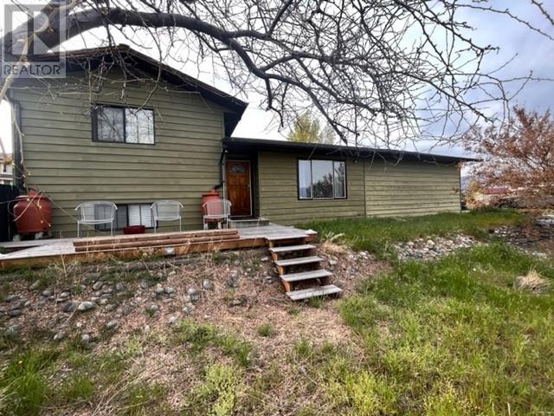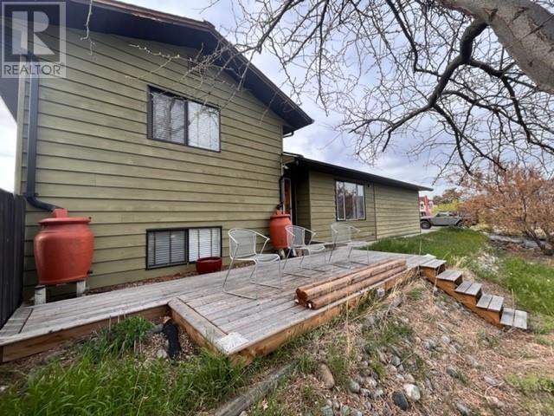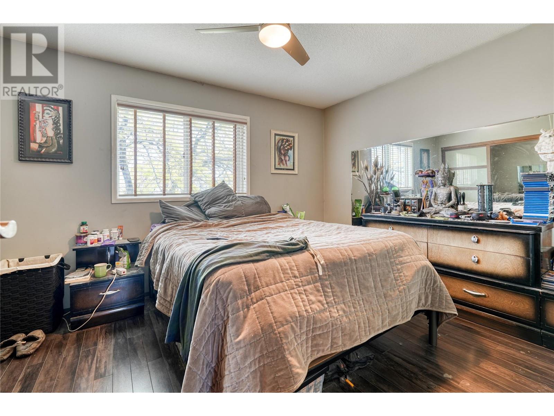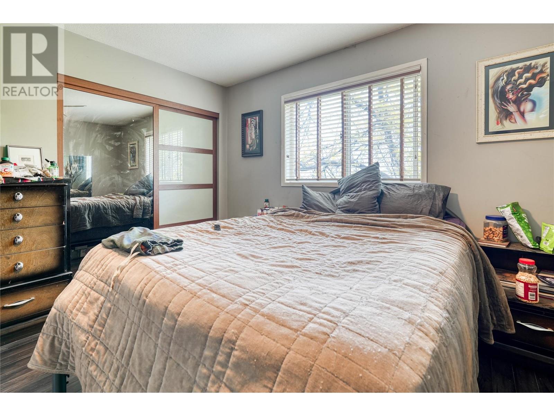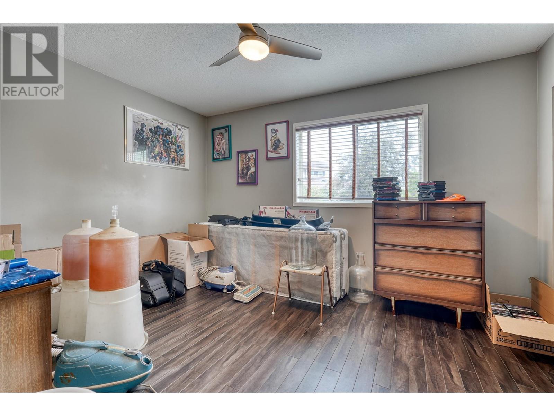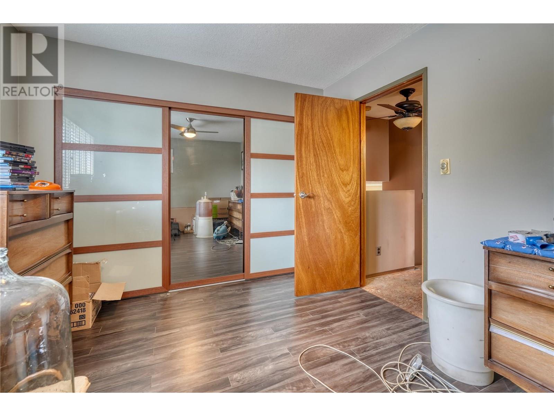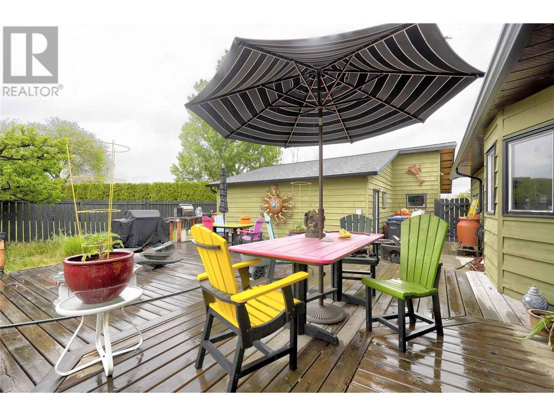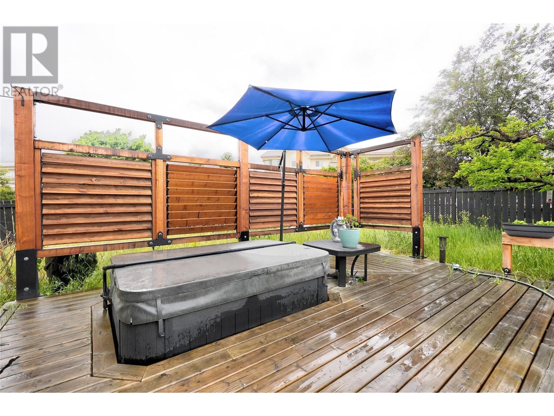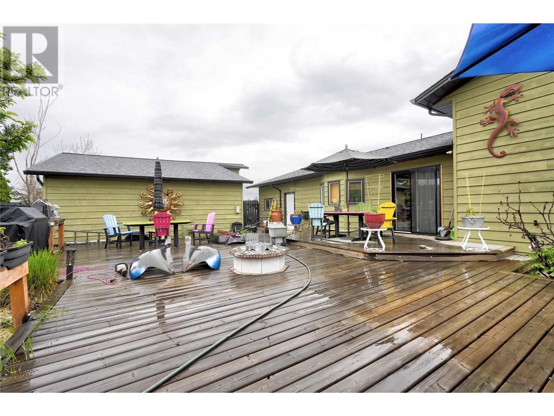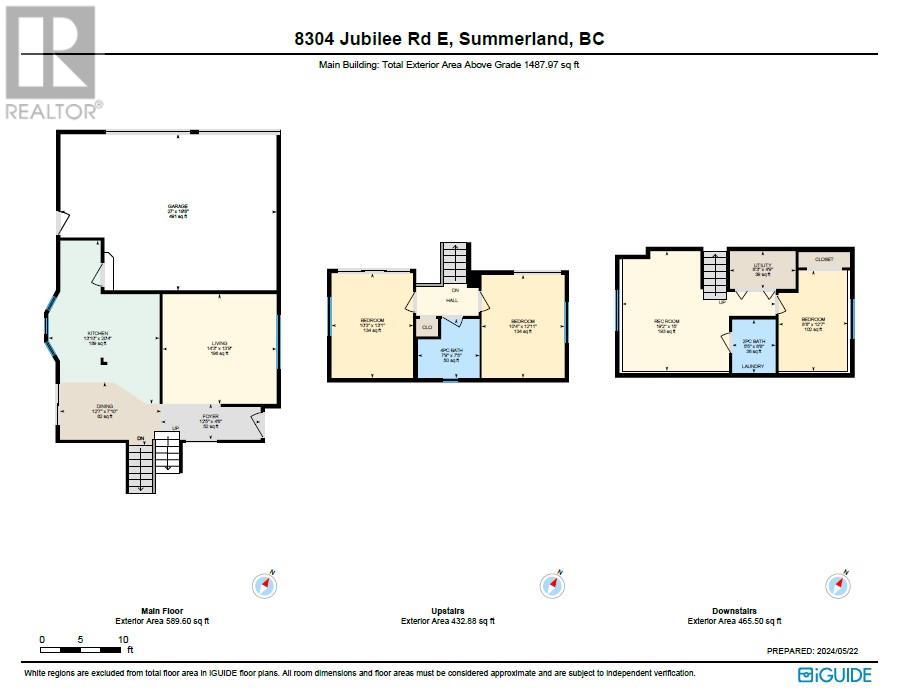$748,000
This split-level home offers a unique opportunity with its spacious layout and ample shop space. Featuring 3 bedrooms and 2 bathrooms, the home is ideally situated to provide stunning views of Lake Okanagan offering convenience with close proximity to shops, schools, hospitals, highways, and churches, making it a highly desirable property in Summerland. This home is nearing completion of a comprehensive renovation project, with many upgrades already in place. The final touches await your personalization, allowing you to add your unique style and preferences. One of the highlights of this property is the impressive shop space, which will surely impress those looking for ample storage or workspace. Additionally, the backyard is designed for relaxation and entertainment, featuring a large deck with a privacy pergola, a hot tub, and almost 600 square feet of patio space. Parking will never be an issue with the excessive parking available, making it perfect for those who have multiple vehicles or enjoy hosting gatherings with friends and family. Overall, this property stands out as a one-of-a-kind opportunity, combining practical amenities with a picturesque setting and promising potential for personalization. Don't miss the chance to explore this exceptional home in Summerland. (id:50889)
Property Details
MLS® Number
10310842
Neigbourhood
Main Town
Amenities Near By
Public Transit, Park, Schools, Shopping
Community Features
High Traffic Area, Pets Allowed, Rentals Allowed
Features
Level Lot, Corner Site
Parking Space Total
6
View Type
City View, Valley View, View Of Water
Building
Bathroom Total
2
Bedrooms Total
3
Appliances
Refrigerator, Dishwasher, Oven - Electric, Washer & Dryer
Constructed Date
1985
Construction Style Attachment
Detached
Flooring Type
Laminate, Tile
Half Bath Total
1
Heating Type
Forced Air, See Remarks
Roof Material
Asphalt Shingle
Roof Style
Unknown
Stories Total
3
Size Interior
1486 Sqft
Type
House
Utility Water
Irrigation District, Municipal Water
Land
Acreage
No
Fence Type
Other
Land Amenities
Public Transit, Park, Schools, Shopping
Landscape Features
Level
Sewer
Septic Tank
Size Irregular
0.39
Size Total
0.39 Ac|under 1 Acre
Size Total Text
0.39 Ac|under 1 Acre
Zoning Type
Residential
Utilities
Cable
Available
Electricity
Available
Natural Gas
Available
Telephone
Available
Sewer
Available
Water
Available

