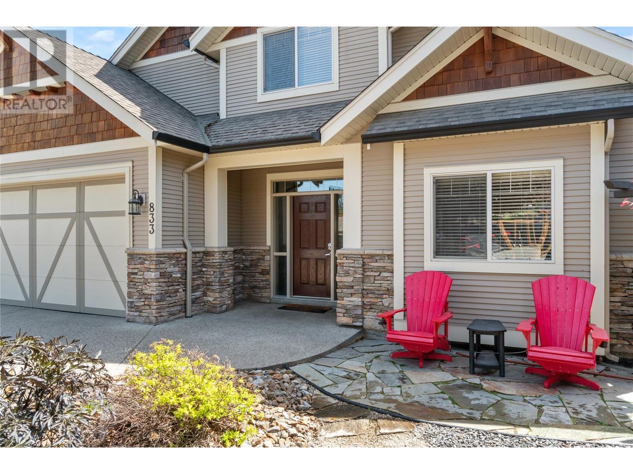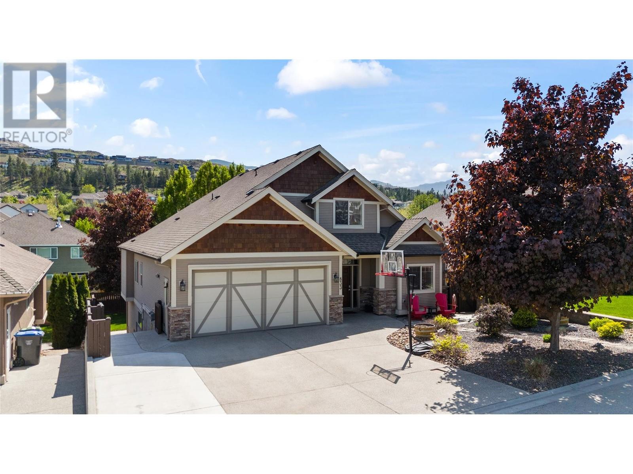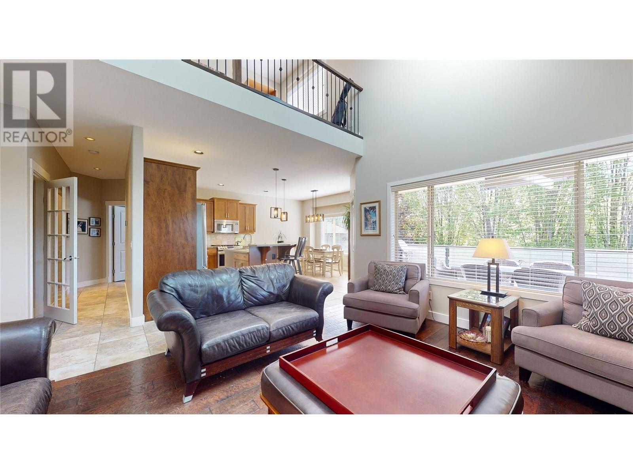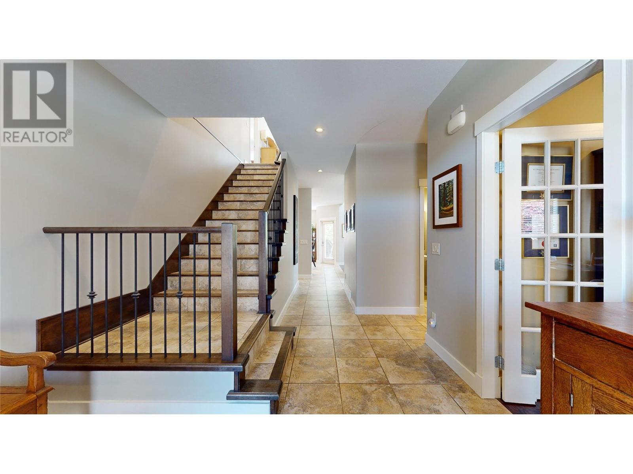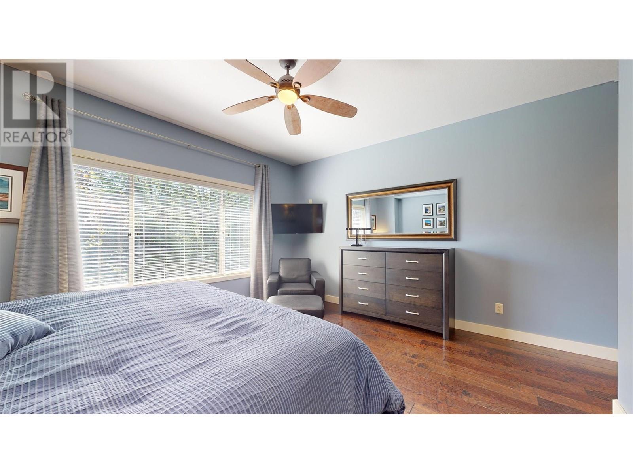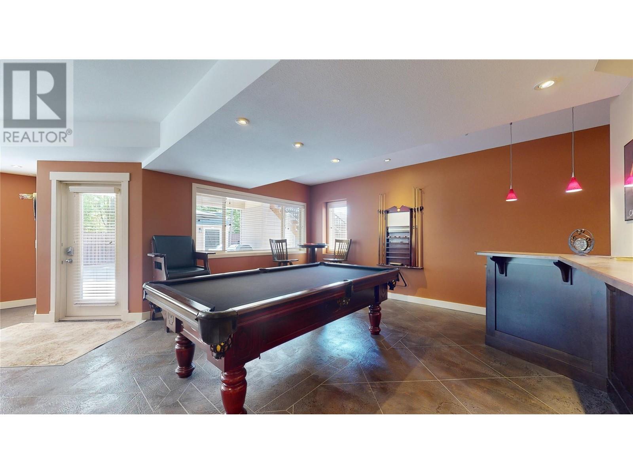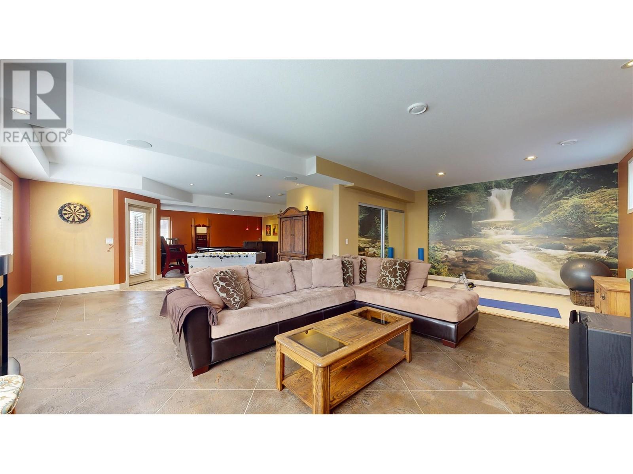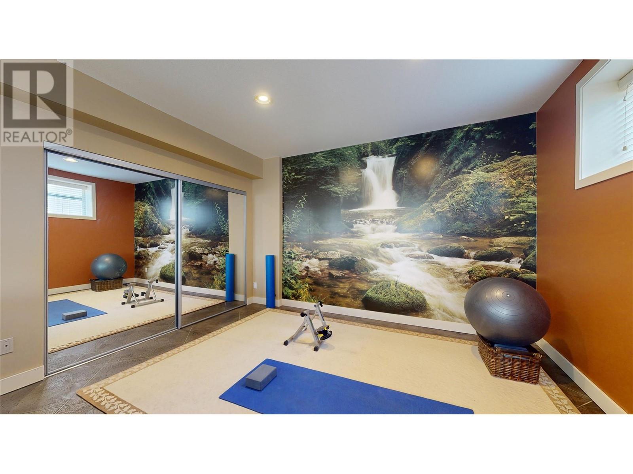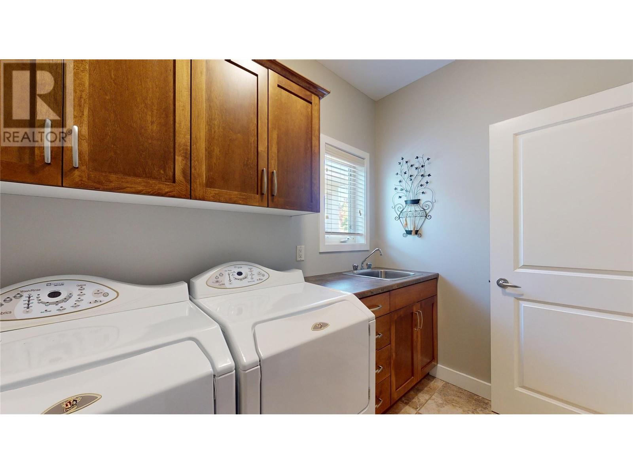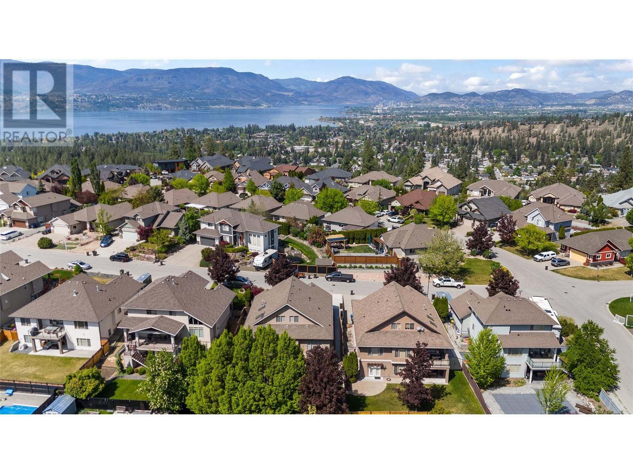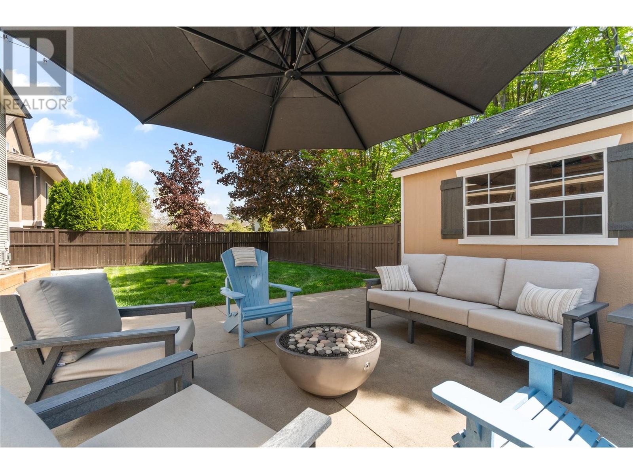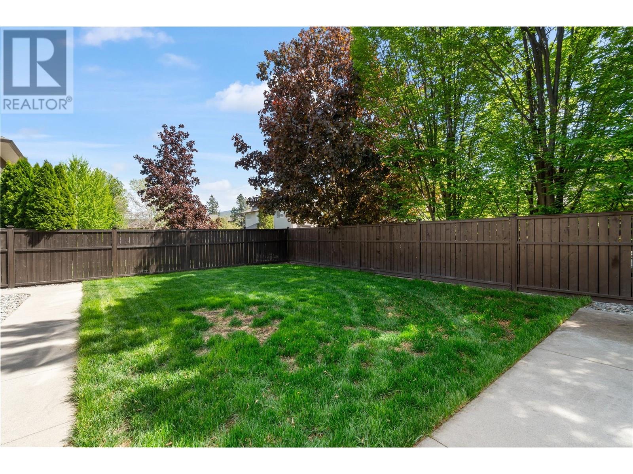$1,279,000
Exceptional 5 bedroom, family home in a quiet neighborhood located close to schools, parks, running & cycling trails, shopping, dining and every other amenity you might need! The pool sized lot offers plenty of space for kids to play (or put a pool in and amplify that summer fun!) and the backyard is fully fenced to keep your kids and pets safe. Inside there is a lot of space to spread out and do your own thing OR come together on the lower level and play pool or chill out watching a family movie. The primary bedroom is expansive with a walk-in closet and 5 pc ensuite. Main floor also features a 5th bedroom that could also be used as a large office space for those working from home, that is away from the main living space for a quiet area to work from. The top floor has 2 substantial bedrooms with a jack and jill bathroom and a 'lofted' area for a fantastic place to study or read. The lower level has SO much space and opportunity for a recreational area OR a suite! Outside, there is room for an RV (with a 30 amp plug) as well as extra parking on top of the 2 car garage. The flat backyard area has a 20 amp wired shed plus the entertaining area has quick connect fire pit and a quick connect for the BBQ. Keeping warm on cooler nights out on the deck won't be a problem with the outdoor gas heater. No one wants to move into a new home and spend money on a furnace, AC or HW tank! At 833 Breeze Place, the furnace, AC and HW on demand are all 2019! Welcome home!!! (id:50889)
Property Details
MLS® Number
10313851
Neigbourhood
Upper Mission
ParkingSpaceTotal
4
Building
BathroomTotal
4
BedroomsTotal
5
ConstructedDate
2006
ConstructionStyleAttachment
Detached
CoolingType
Central Air Conditioning
FireplaceFuel
Electric,gas
FireplacePresent
Yes
FireplaceType
Unknown,unknown
HalfBathTotal
1
HeatingType
Forced Air, See Remarks
RoofMaterial
Asphalt Shingle
RoofStyle
Unknown
StoriesTotal
2
SizeInterior
3768 Sqft
Type
House
UtilityWater
Municipal Water
Land
Acreage
No
FenceType
Fence
Sewer
Municipal Sewage System
SizeIrregular
0.15
SizeTotal
0.15 Ac|under 1 Acre
SizeTotalText
0.15 Ac|under 1 Acre
ZoningType
Unknown

