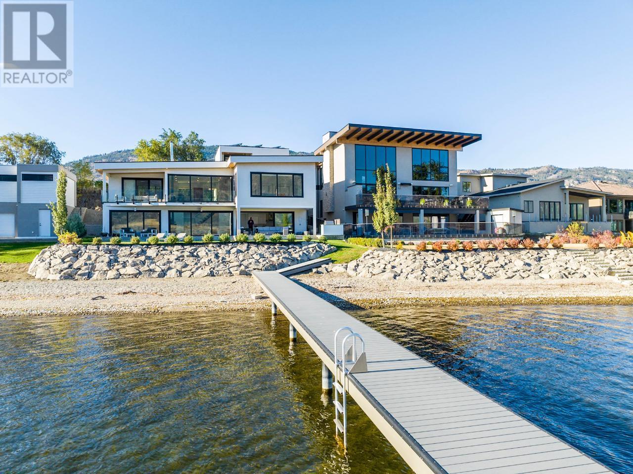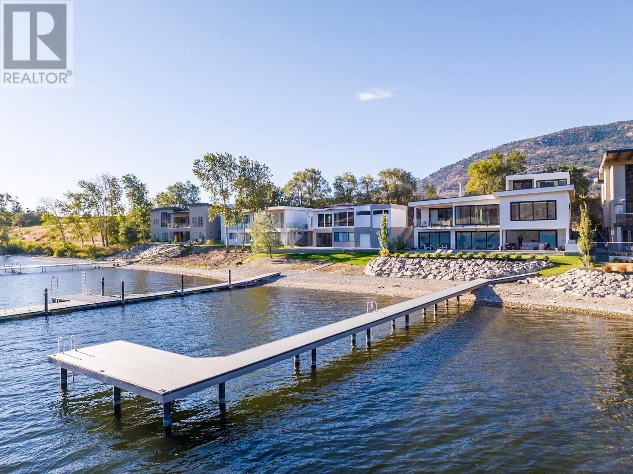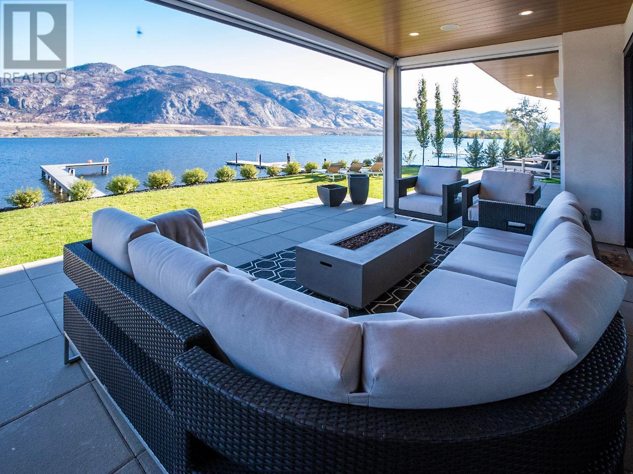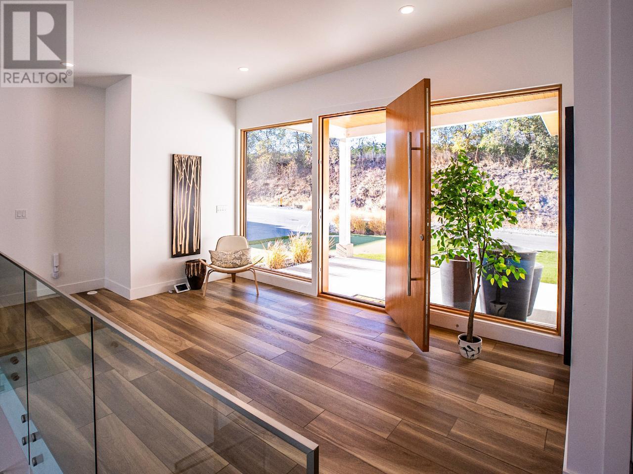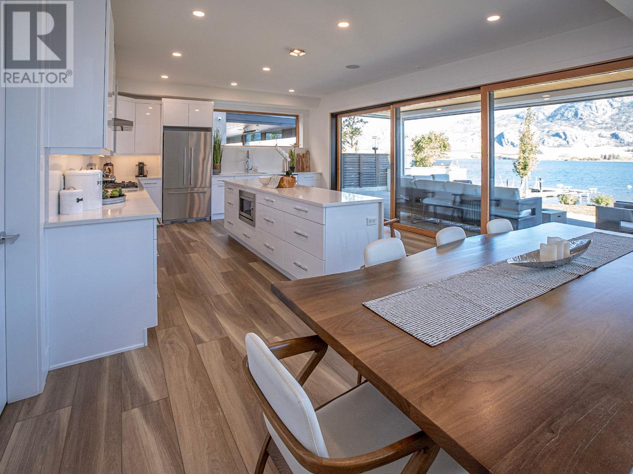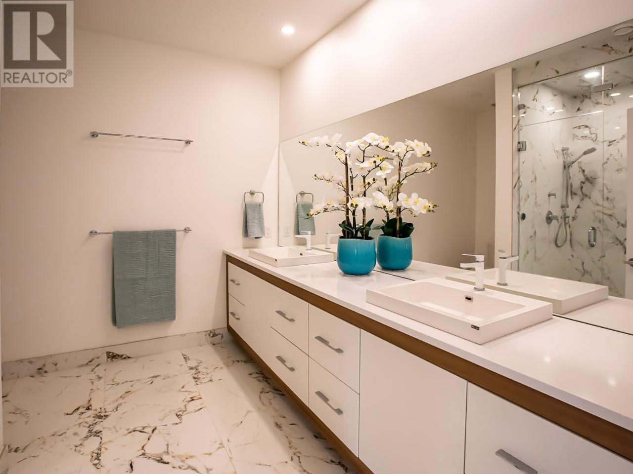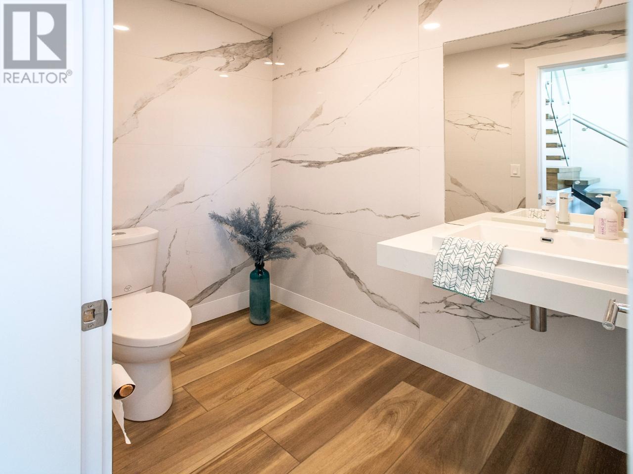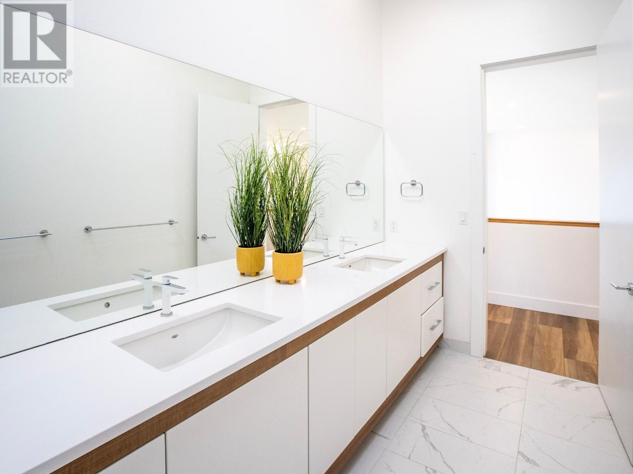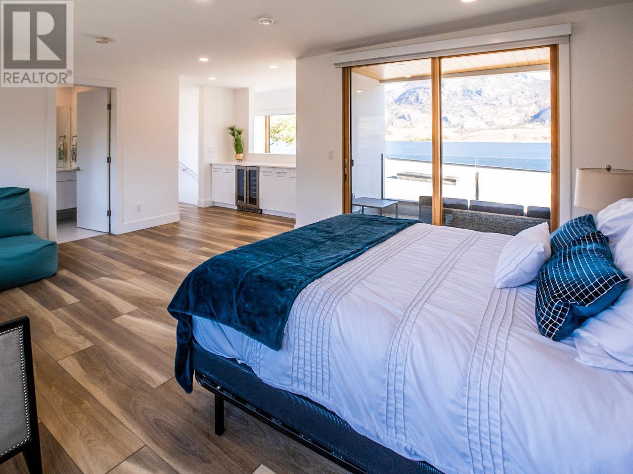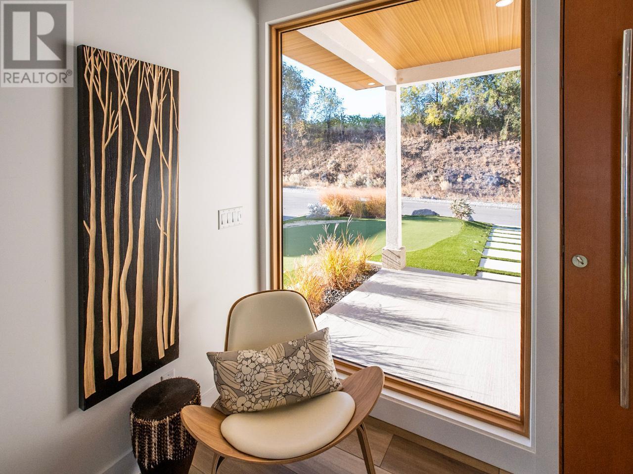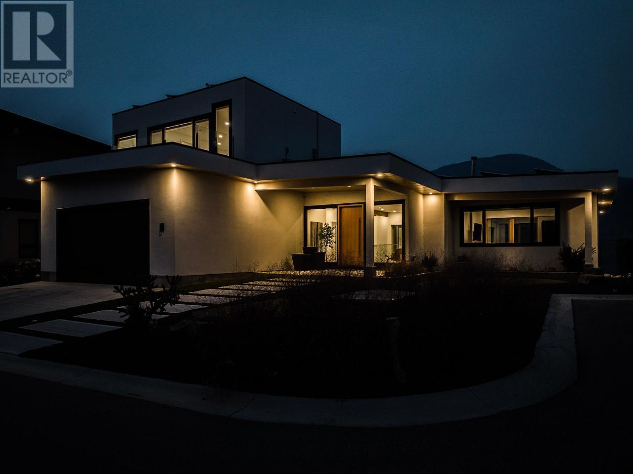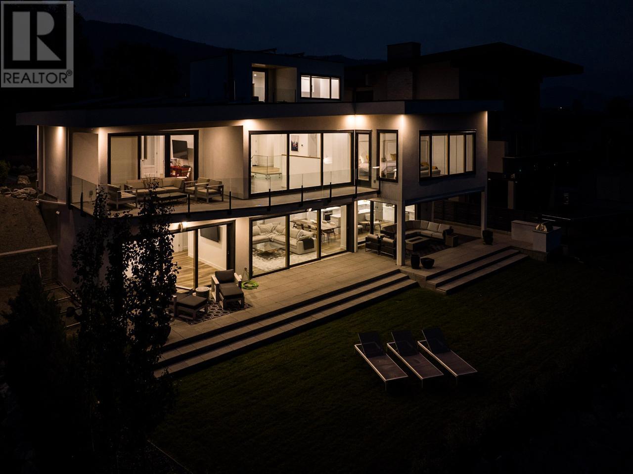$3,995,000Maintenance,
$101.47 Monthly
Maintenance,
$101.47 MonthlySTUNNING LUXURY WATERFRONT HOME ON OSOYOOS LAKE, the warmest freshwater lake in CANADA in the middle of Canada's only desert region! Nothing like it for sale EVER BEFORE IN OSOYOOS, this spectacular home, a contemporary architecture masterpiece is surrounded by newer high-end homes located in REFLECTION POINT, a unique and exclusive waterfront subdivision. Super high-ceilings, floating stairs with glass railings, gourmet kitchen with island and waterfall quartz countertop, contemporary freestanding wood fireplace, extra-large picture windows, massive sliding doors from the master bedroom, livingroom & kitchen opening to the lake side, open patios and covered patio with gas fire table, automatic outdoor roller shades and outdoor kitchen, are just a few of the amazing features this impressive home has to offer. Almost 3,500sqft, 4 Bedroom & 4 Bath plus family/rec room (that can be converted into a 5th bdrm), double garage, gorgeous landscaping, permanent BOAT DOCK and so much more. (id:50889)
Property Details
MLS® Number
10313737
Neigbourhood
Osoyoos
CommunityFeatures
Pets Allowed
ParkingSpaceTotal
2
Structure
Dock
ViewType
Lake View, Mountain View, View (panoramic)
WaterFrontType
Waterfront On Lake
Building
BathroomTotal
4
BedroomsTotal
5
Appliances
Refrigerator, Dishwasher, Dryer, Range - Gas, Microwave, Washer
BasementType
Full
ConstructedDate
2017
ConstructionStyleAttachment
Detached
CoolingType
Central Air Conditioning
ExteriorFinish
Stucco
FireplacePresent
Yes
FireplaceType
Free Standing Metal
HalfBathTotal
1
HeatingType
Forced Air, See Remarks
RoofMaterial
Unknown
RoofStyle
Unknown
StoriesTotal
3
SizeInterior
3430 Sqft
Type
House
UtilityWater
Municipal Water
Land
Acreage
No
LandscapeFeatures
Landscaped, Underground Sprinkler
Sewer
Municipal Sewage System
SizeIrregular
0.23
SizeTotal
0.23 Ac|under 1 Acre
SizeTotalText
0.23 Ac|under 1 Acre
ZoningType
Unknown

