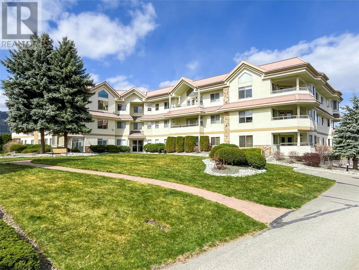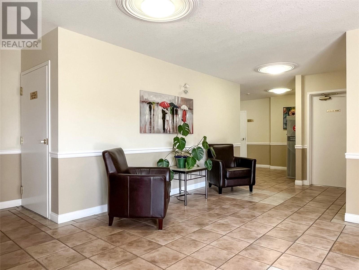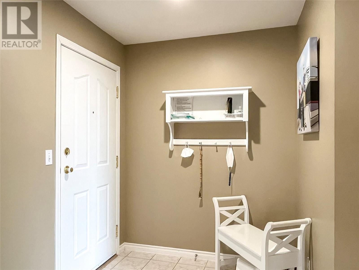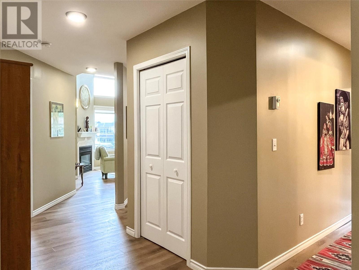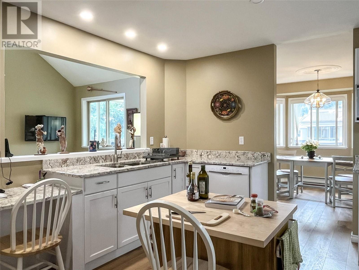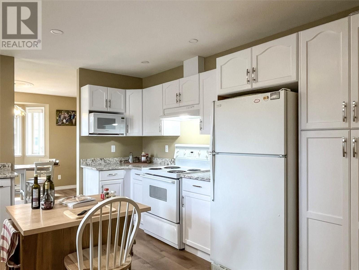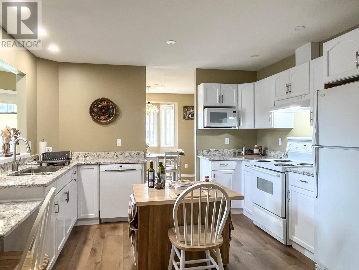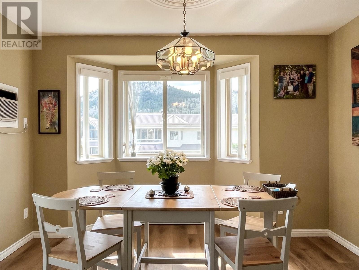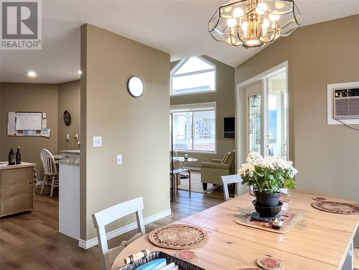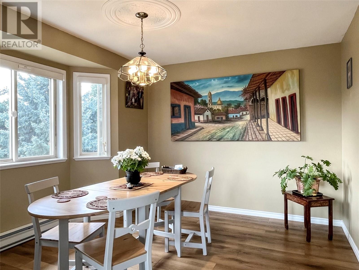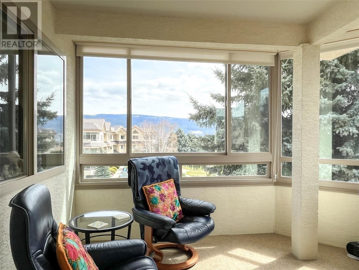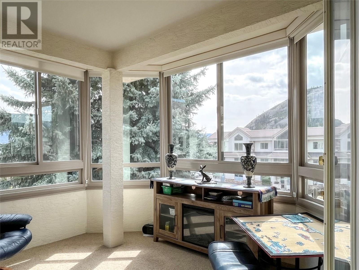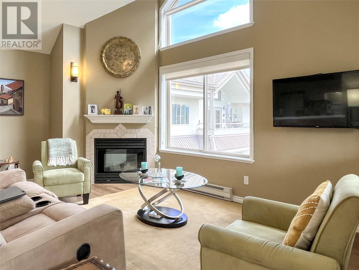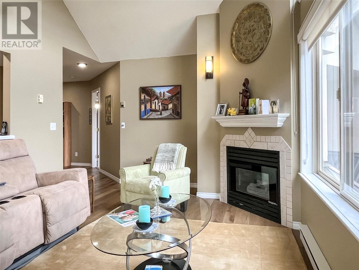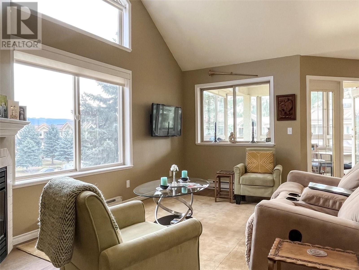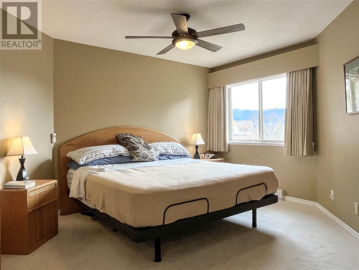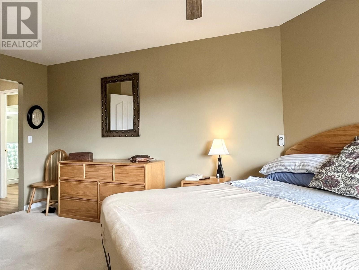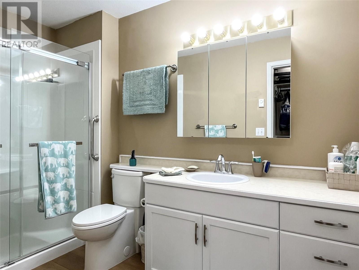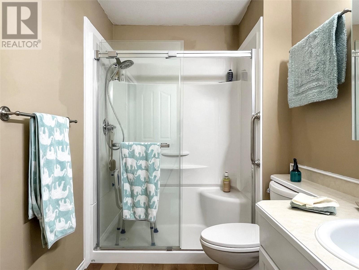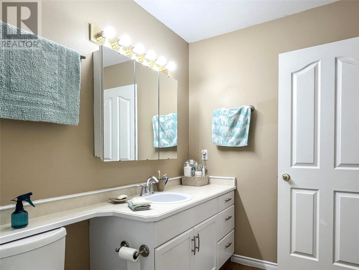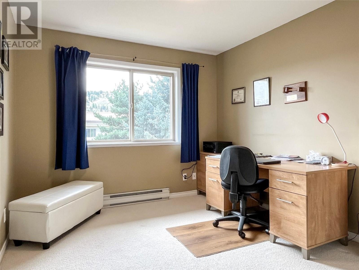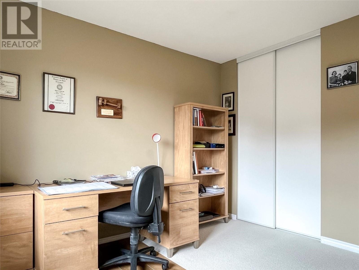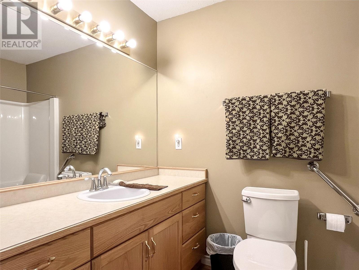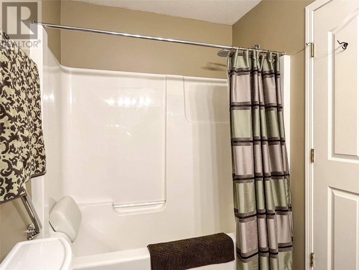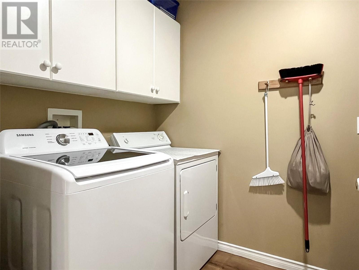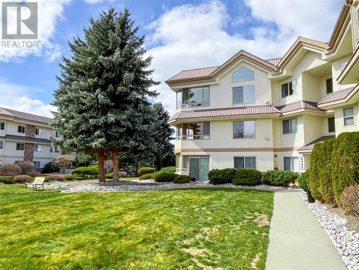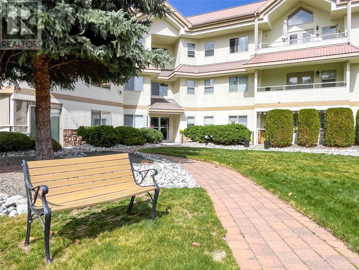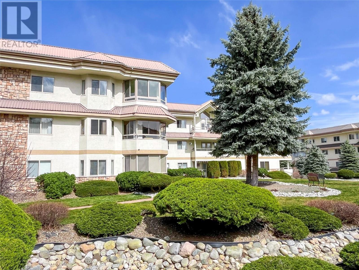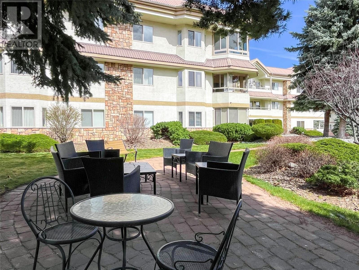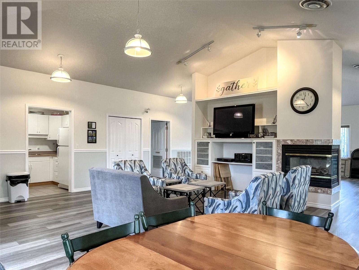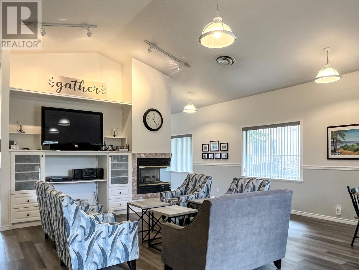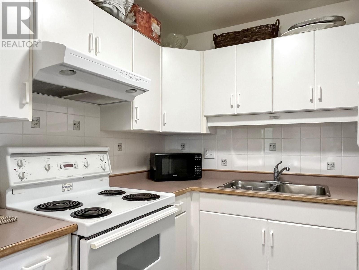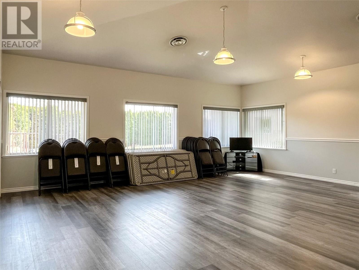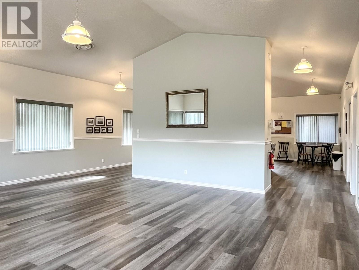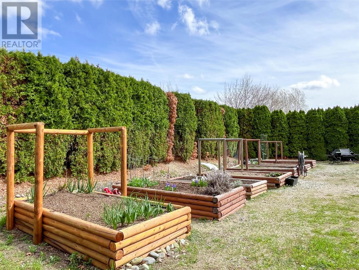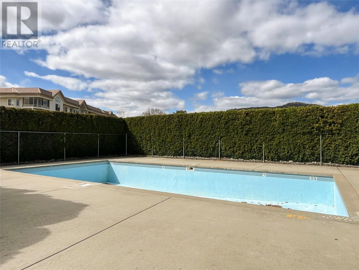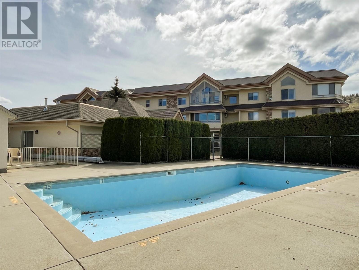$440,000Maintenance, Reserve Fund Contributions, Insurance, Ground Maintenance, Property Management, Other, See Remarks, Recreation Facilities, Waste Removal, Water
$552.17 Monthly
Maintenance, Reserve Fund Contributions, Insurance, Ground Maintenance, Property Management, Other, See Remarks, Recreation Facilities, Waste Removal, Water
$552.17 MonthlyThis is a rare find – best of the best! Renovated top floor corner unit – largest floor plan in the building with fabulous courtyard views. Sellers are only the 2nd owners! Bright, spacious, and open, with vaulted ceiling, ceiling fan, and cozy gas fireplace in the living room, east facing with loads of light (and 3M tinted windows), beautifully finished, enclosed, southeast facing sunroom with new, insulated subfloor and carpet, good-sized dining room, and generous and very functional kitchen with beautiful granite countertops, undermount sink, quality faucet, newer dishwasher, painted cabinets, new hardware, and recessed lighting. The primary suite is over-sized with ceiling fan, walk-through closet, and ensuite with double-sized walk-in shower. The guest room is used as a home office, with adjacent guest bath. The laundry room is large – plenty of storage space, and the foyer is roomy and welcoming. New LVP flooring and carpet, fresh paint throughout, separate storage locker on the same floor. Silver Birch is an amazing 55+ community with extensive amenities – secure underground parking, gorgeous grounds, attractive and spacious clubhouse with kitchen, loads of seating and floorspace for special events, barbeque area, outdoor pool, RV parking area, and one small pet welcome. You will not want to miss this opportunity! Measurements by Proper Measure. (id:50889)
Property Details
MLS® Number
10309042
Neigbourhood
Main Town
Community Name
The Balsam in Silver Birch
Amenities Near By
Recreation, Shopping
Community Features
Adult Oriented, Recreational Facilities, Rentals Allowed With Restrictions, Seniors Oriented
Features
Level Lot, See Remarks, Wheelchair Access, One Balcony
Parking Space Total
1
Pool Type
Inground Pool, Outdoor Pool
Storage Type
Storage, Locker
Structure
Clubhouse
View Type
Mountain View
Building
Bathroom Total
2
Bedrooms Total
2
Amenities
Clubhouse, Recreation Centre, Rv Storage, Storage - Locker
Constructed Date
1995
Cooling Type
Wall Unit
Exterior Finish
Stucco
Fire Protection
Controlled Entry, Smoke Detector Only
Fireplace Fuel
Gas
Fireplace Present
Yes
Fireplace Type
Unknown
Heating Fuel
Electric
Heating Type
Baseboard Heaters, See Remarks
Roof Material
Unknown
Roof Style
Unknown
Stories Total
1
Size Interior
1281 Sqft
Type
Apartment
Utility Water
Municipal Water
Land
Access Type
Easy Access
Acreage
No
Land Amenities
Recreation, Shopping
Landscape Features
Landscaped, Level
Sewer
Municipal Sewage System
Size Total Text
Under 1 Acre
Zoning Type
Residential

