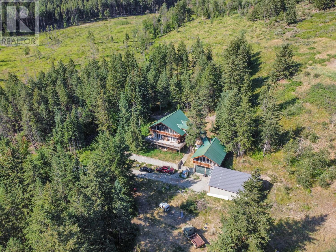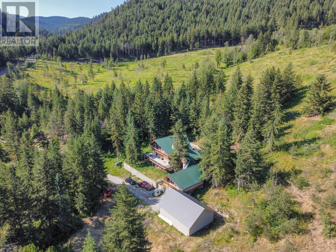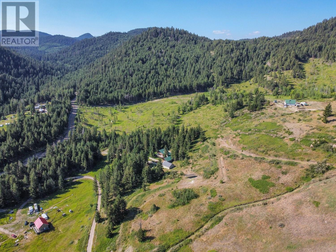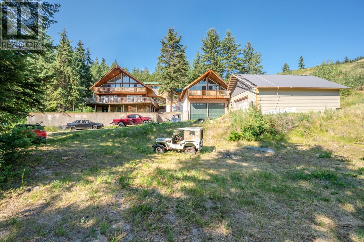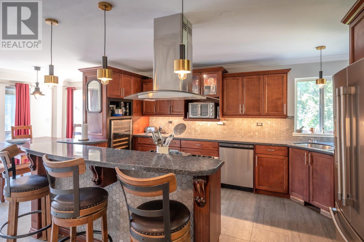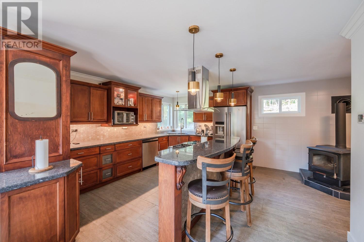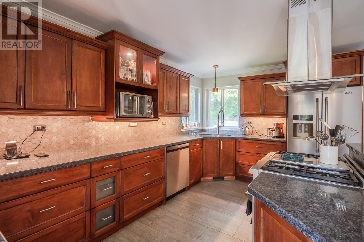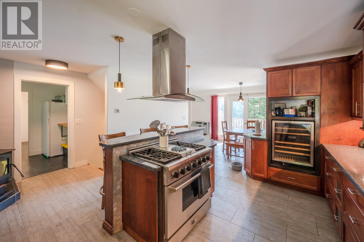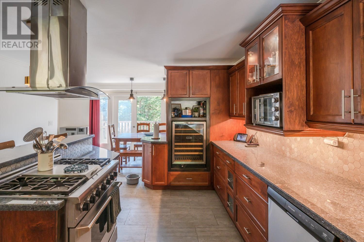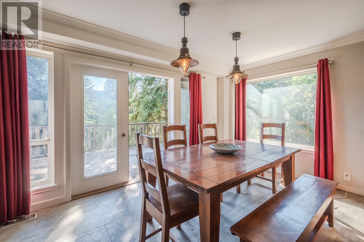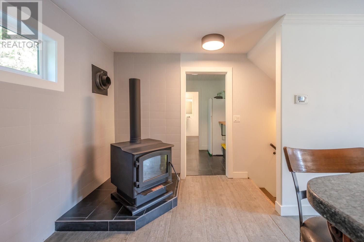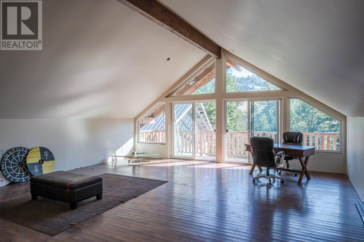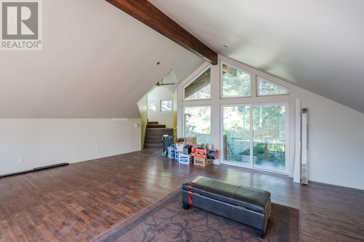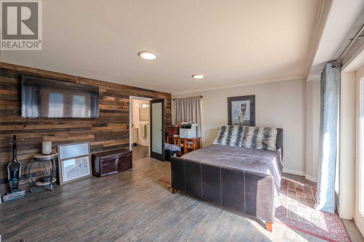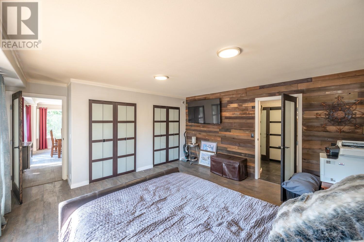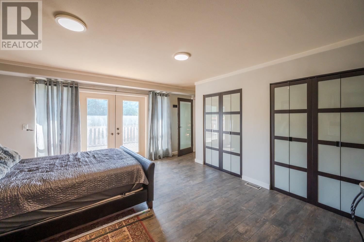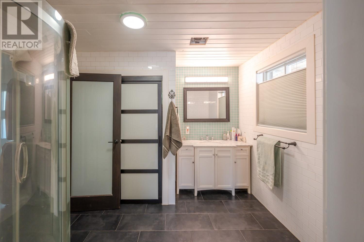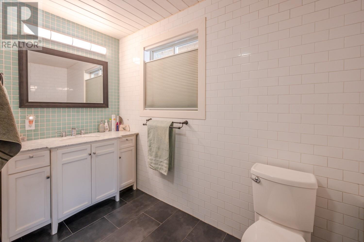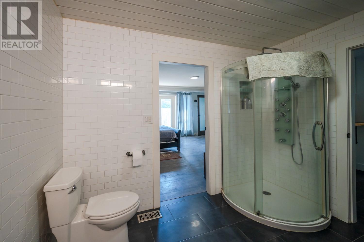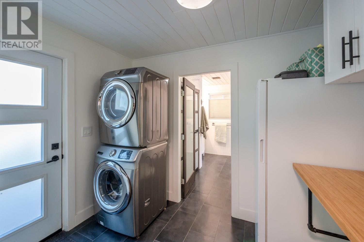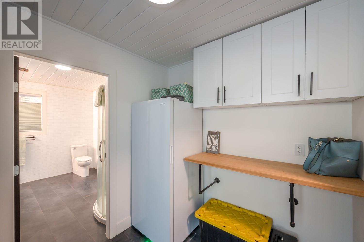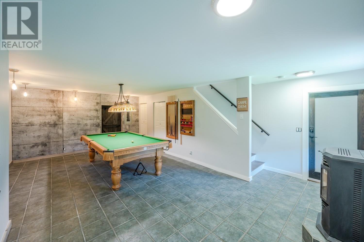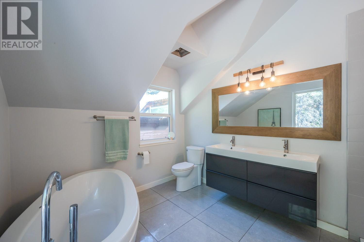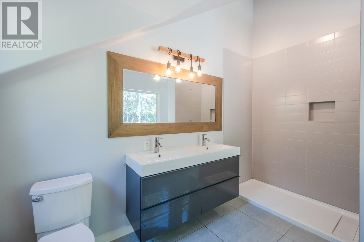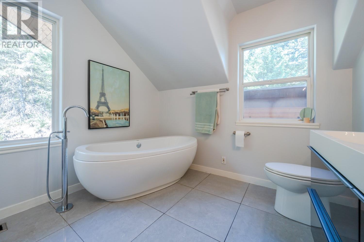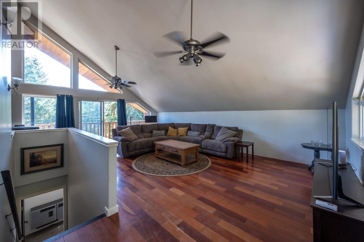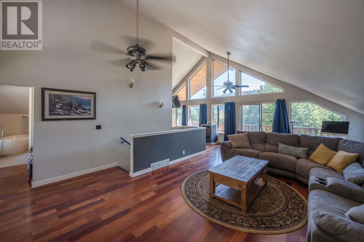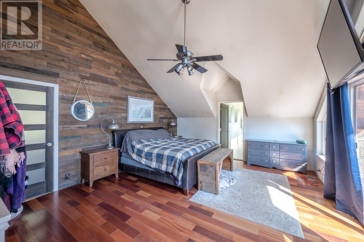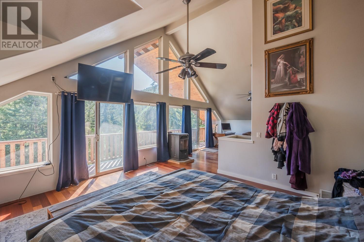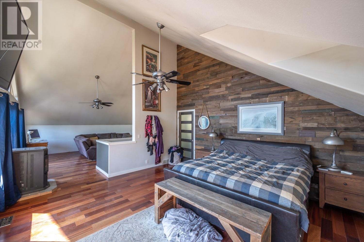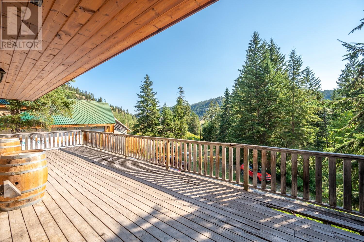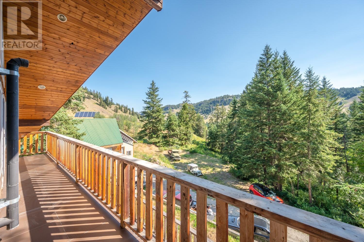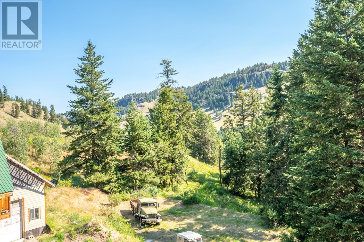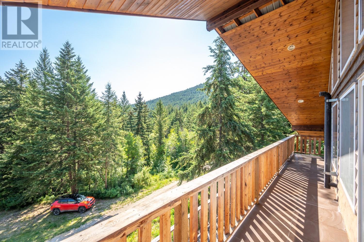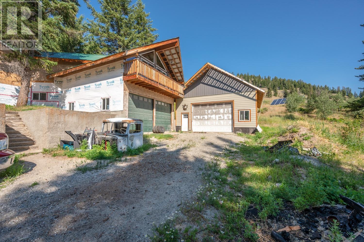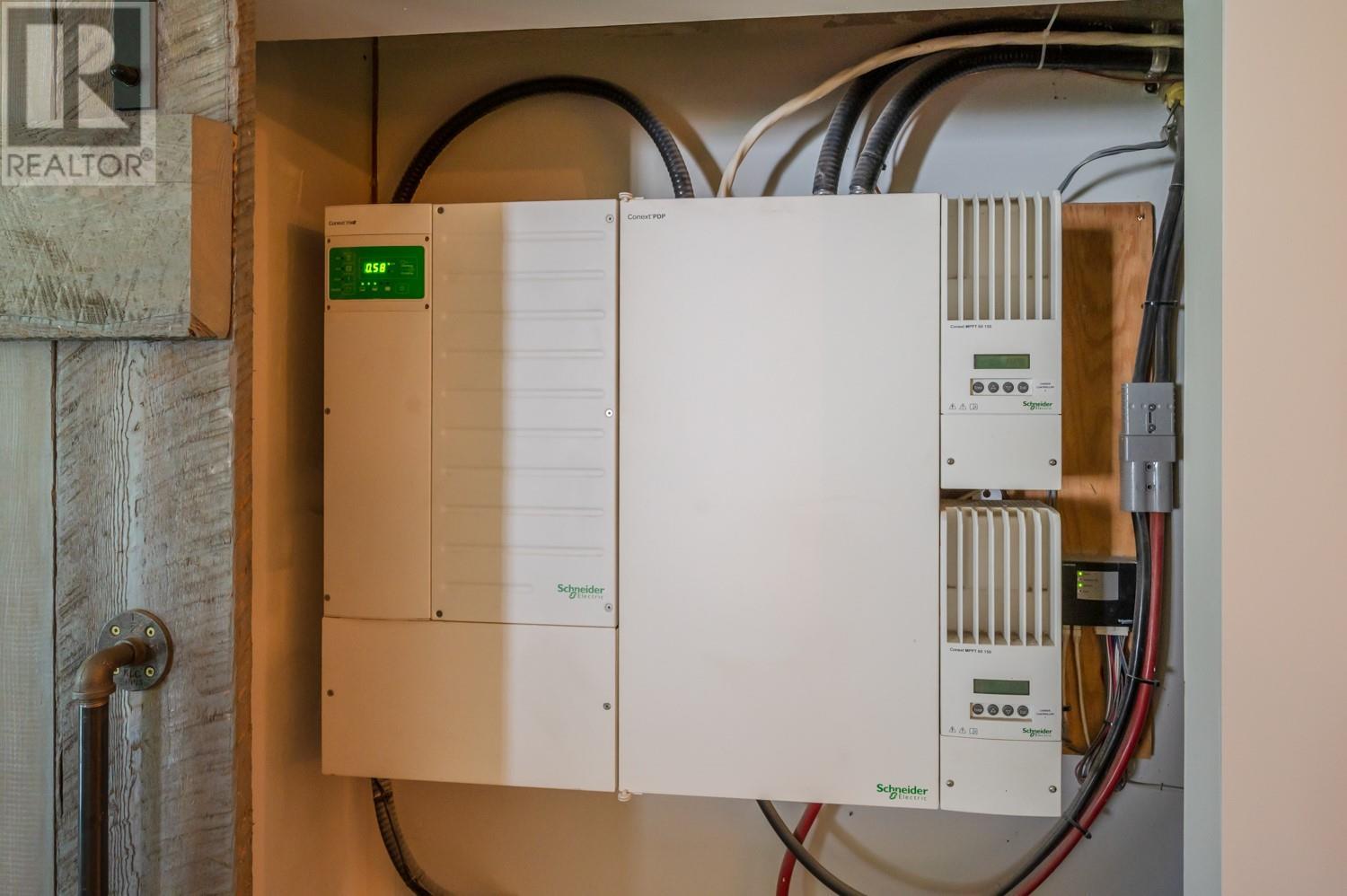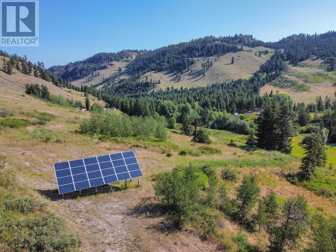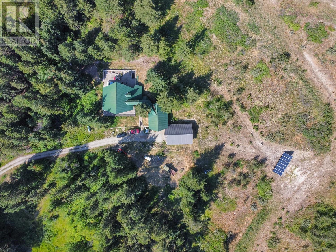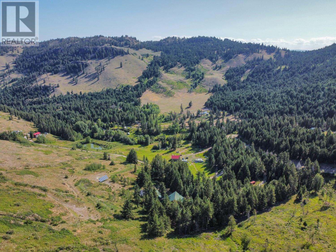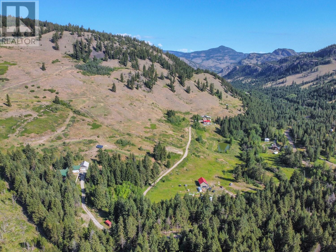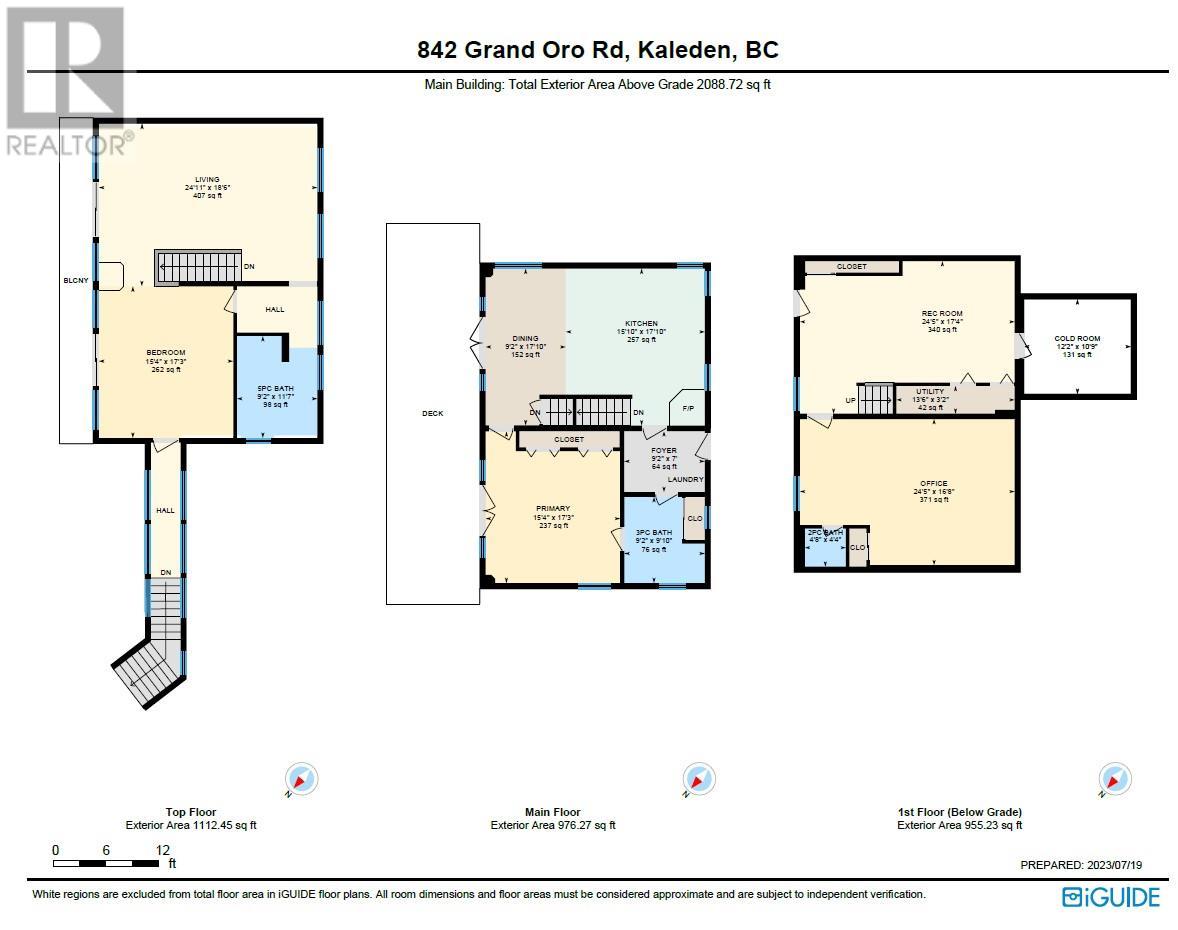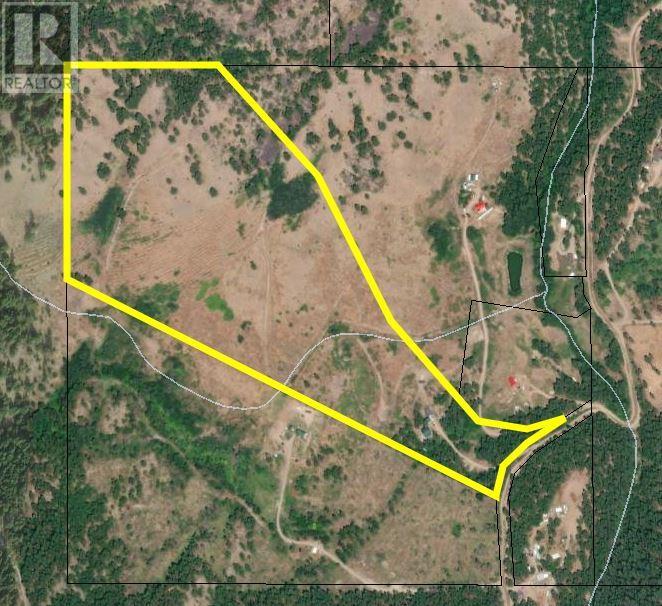$979,000
TWIN LAKES - 50+ PRIVATE ACRES bordering crown land. Located in a rural area less than 30 minutes to Penticton. 3 bed 3 bath large autonomous home. Excellent for entertaining big sundecks with views to rolling hills. Hunting, fishing, skiing and golfing nearby. If you had a quad, it may be a good place to start from. Some excellent upgrades have finished the interior and exterior. Cherry hardwood floor, hard wood cabinets, granite countertops & stainless appliances including gas stove. open floor plan. Excellent privacy, it is everything you would expect. Oversized double garage has double overhead doors, is insulated & has a large loft/bonus area above. New 30x 30 detached shop next to home with high ceilings, tall garage doors. Seller is open to doing some custom work before sale closes. INFO PACK AVAILABLE (id:50889)
Property Details
MLS® Number
10308324
Neigbourhood
Kaleden/Okanagan Falls Rural
Amenities Near By
Golf Nearby, Recreation, Ski Area
Community Features
Pets Allowed, Rentals Allowed
Features
Private Setting, Sloping, Balcony
Parking Space Total
20
View Type
Valley View
Building
Bathroom Total
2
Bedrooms Total
3
Appliances
Range, Refrigerator, Dishwasher, Dryer, Washer
Basement Type
Full
Constructed Date
2004
Construction Style Attachment
Detached
Cooling Type
See Remarks
Exterior Finish
Metal, Wood
Fireplace Fuel
Wood
Fireplace Present
Yes
Fireplace Type
Unknown
Flooring Type
Wood, Tile
Heating Type
Radiant Heat, Stove, See Remarks
Roof Material
Steel
Roof Style
Unknown
Stories Total
3
Size Interior
3044 Sqft
Type
House
Utility Water
Well
Land
Acreage
Yes
Land Amenities
Golf Nearby, Recreation, Ski Area
Landscape Features
Rolling, Sloping, Wooded Area
Sewer
Septic Tank
Size Irregular
50.9
Size Total
50.9 Ac|50 - 100 Acres
Size Total Text
50.9 Ac|50 - 100 Acres
Zoning Type
Unknown

