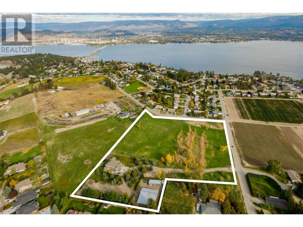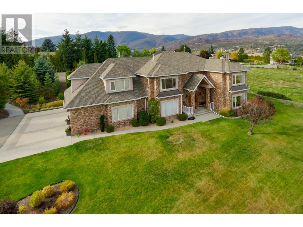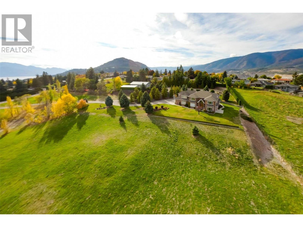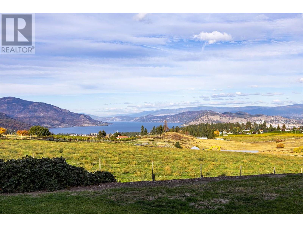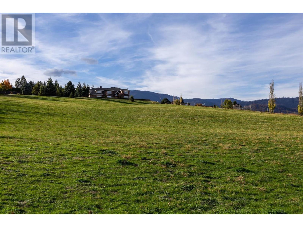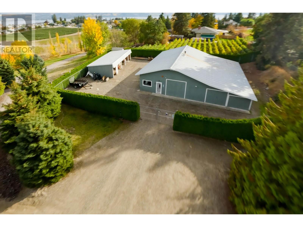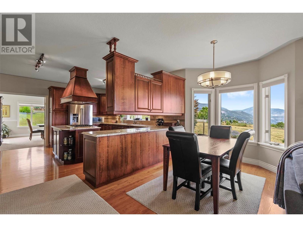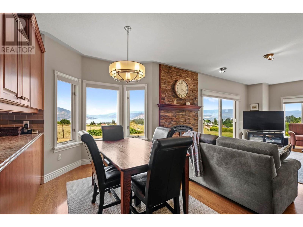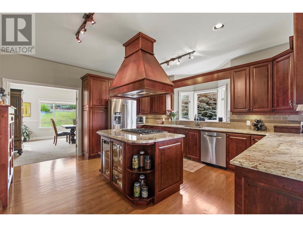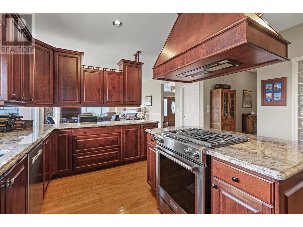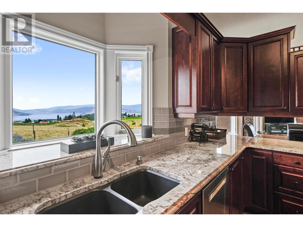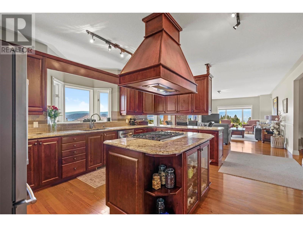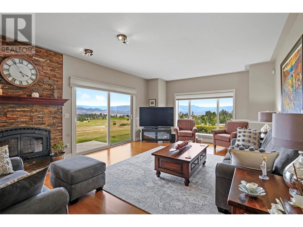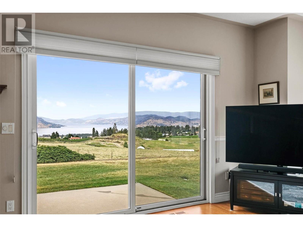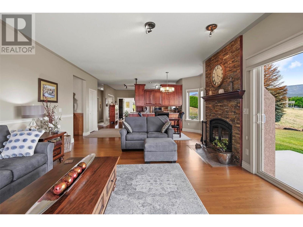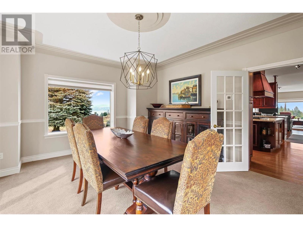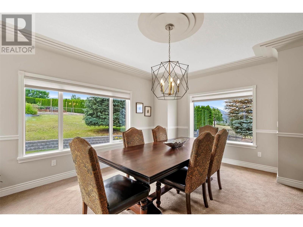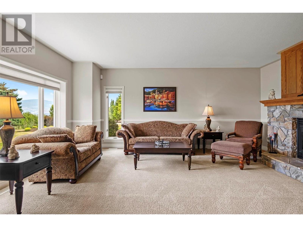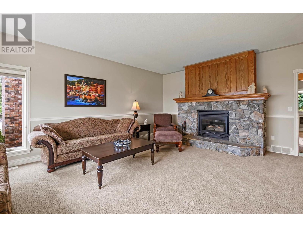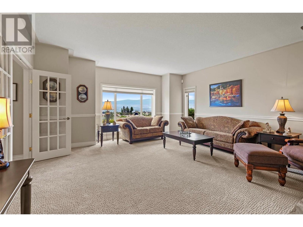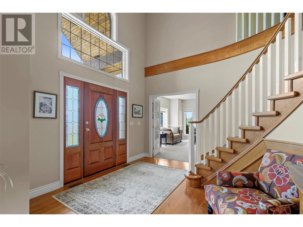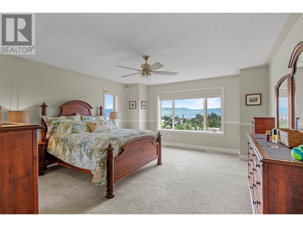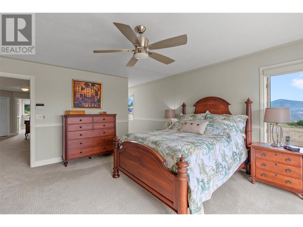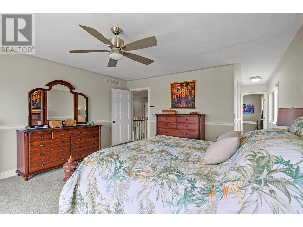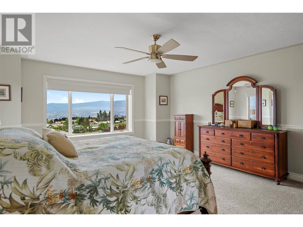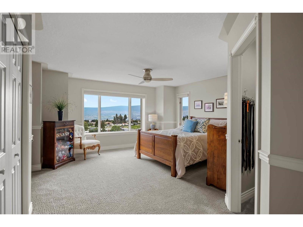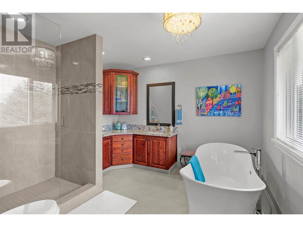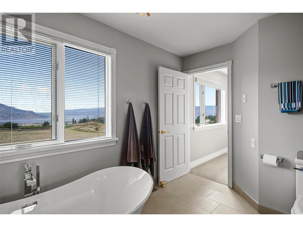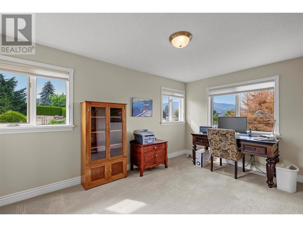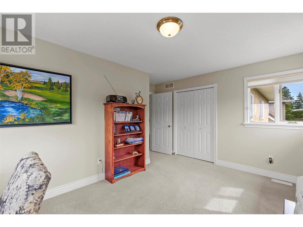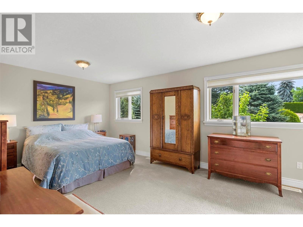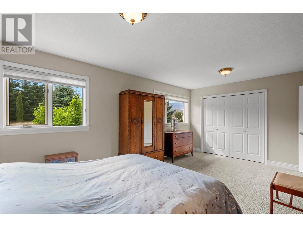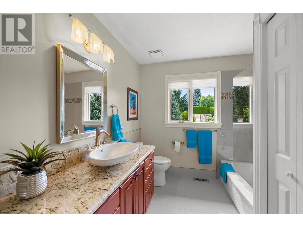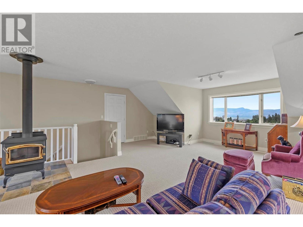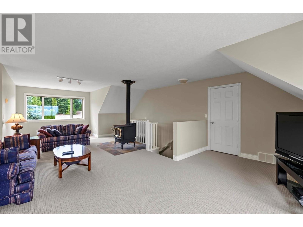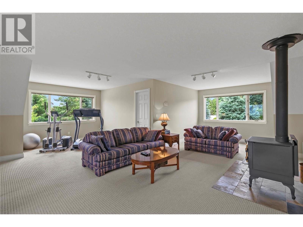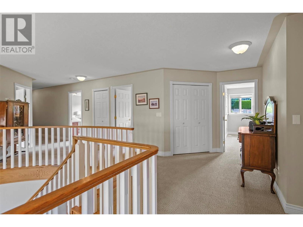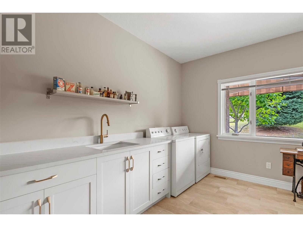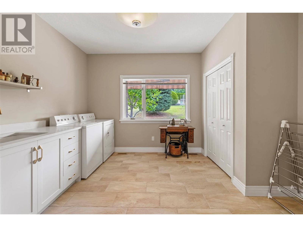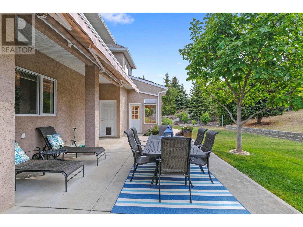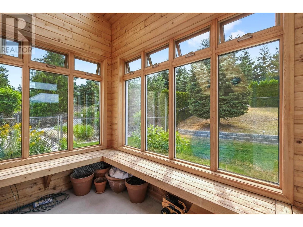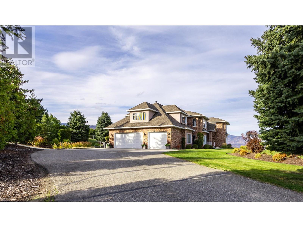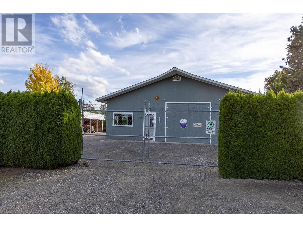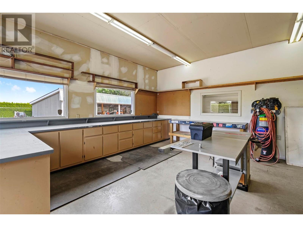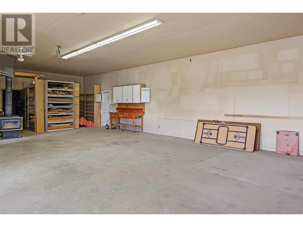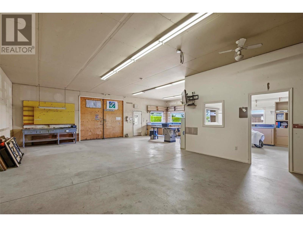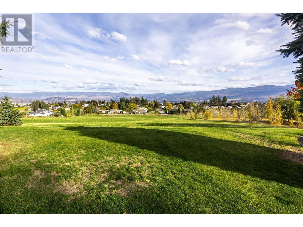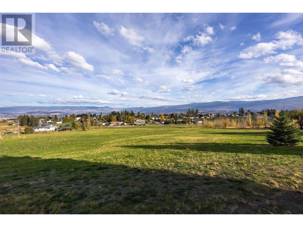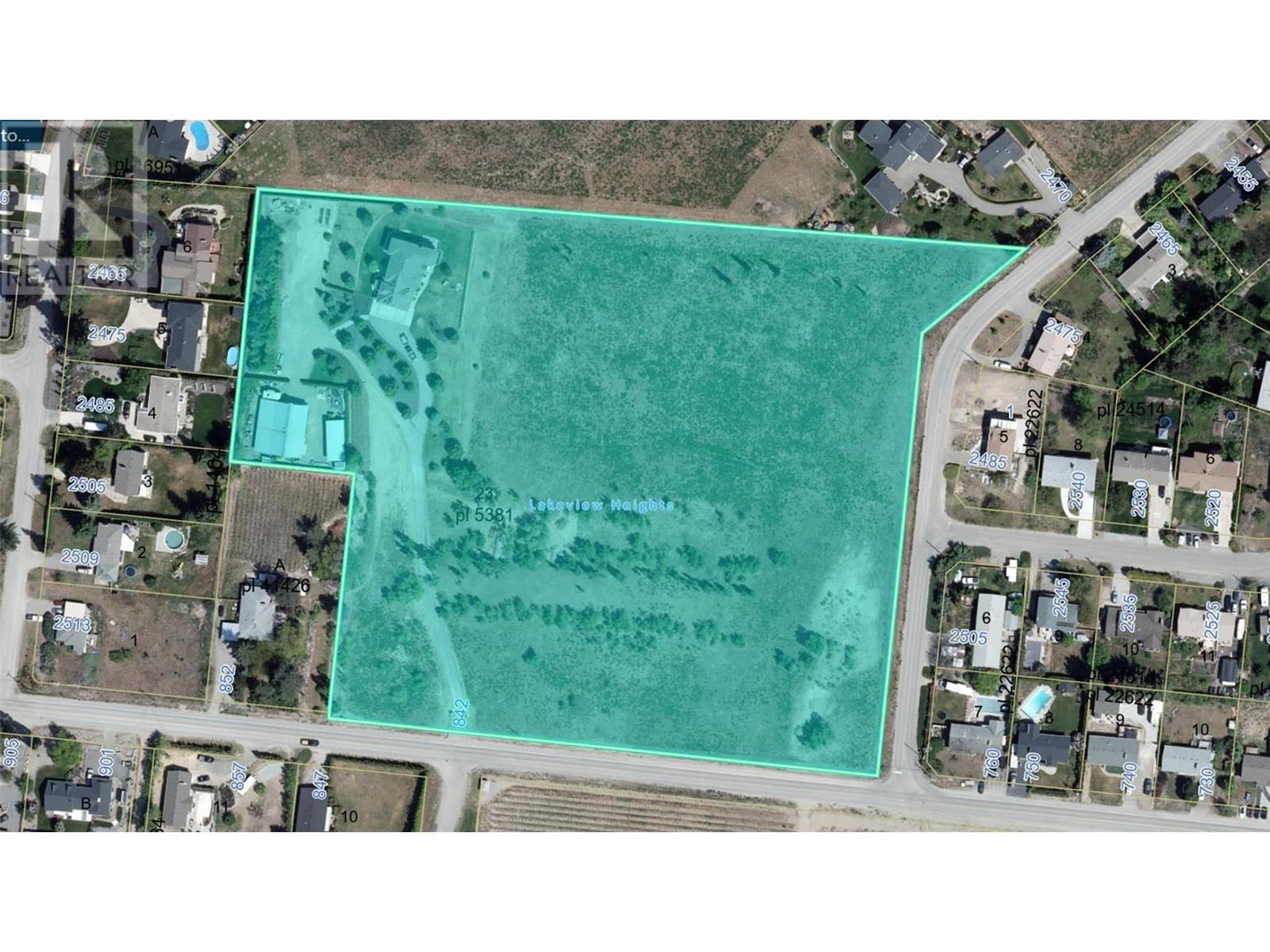$3,750,000
Refined centrally located estate acreage with sweeping Okanagan Lake, mountain and distant city views, elegant 4,948 sf home with classic foyer, highlighted by a curved staircase and soaring ceilings. Immaculate and nicely updated, this home shows like new. A bonus room area is roughed in and ready with separate entrance for a potential caretakers suite. Surrounded by attractive gardens overlooking 11 acres of prime West Kelowna agricultural land, this is the ultimate package with a fully screened and fenced 0.31 acre work area with approx. 3,500 sf shop and equipment storage. An elegant cherry kitchen with granite counters, gas range with custom hood, hardwood and beautiful dining spaces will speak to the entertainer in your family. Cozy fireplaces framed by custom stonework compliment the living and family rooms. In the manicured back yard you’ll find a charming greenhouse and patio living area. In addition to the bonus room upstairs are four spacious bedrooms, including a lavish primary taking advantage of limitless views with an updated ensuite including stand alone soaker tub and walk in shower. Screened flat parking space at the top of the property in addition to the attached triple car garage. Strategically located amidst “built out” agricultural titles will help ensure privacy in the long term. New ALC guidelines support small secondary residences. Acreage is great for privacy also suited to horses & a variety of agricultural pursuits. Please enjoy the drone tour. (id:50889)
Property Details
MLS® Number
10305559
Neigbourhood
Lakeview Heights
AmenitiesNearBy
Golf Nearby, Public Transit, Recreation, Schools, Shopping
CommunityFeatures
Family Oriented
FarmType
Unknown
Features
Private Setting, Central Island
ParkingSpaceTotal
10
ViewType
City View, Lake View, Mountain View, View (panoramic)
Building
BathroomTotal
3
BedroomsTotal
4
BasementType
Partial
ConstructedDate
1998
CoolingType
Central Air Conditioning
ExteriorFinish
Brick, Stucco
FireProtection
Security System, Smoke Detector Only
FlooringType
Carpeted, Hardwood, Tile
HalfBathTotal
1
HeatingType
Forced Air, See Remarks
RoofMaterial
Asphalt Shingle
RoofStyle
Unknown
StoriesTotal
2
SizeInterior
4948 Sqft
Type
Other
UtilityWater
Municipal Water
Land
AccessType
Easy Access
Acreage
Yes
FenceType
Fence
LandAmenities
Golf Nearby, Public Transit, Recreation, Schools, Shopping
LandscapeFeatures
Landscaped, Underground Sprinkler
Sewer
Septic Tank
SizeIrregular
11.2
SizeTotal
11.2 Ac|10 - 50 Acres
SizeTotalText
11.2 Ac|10 - 50 Acres
ZoningType
Agricultural

