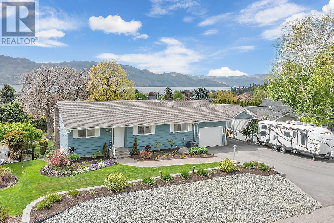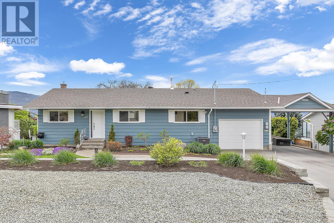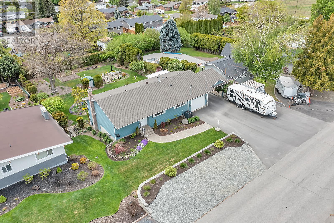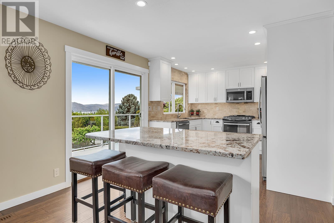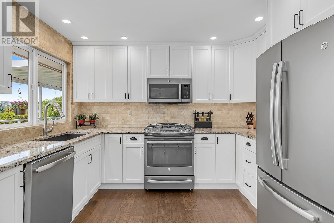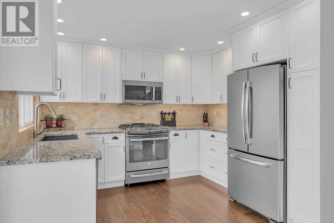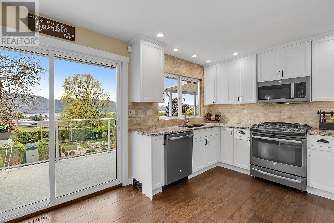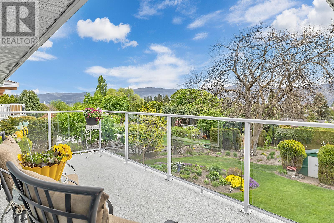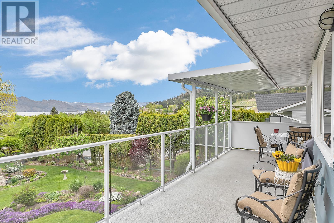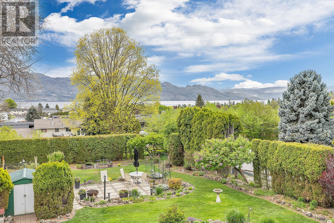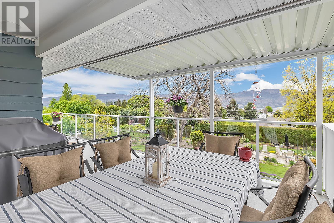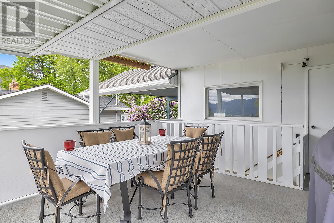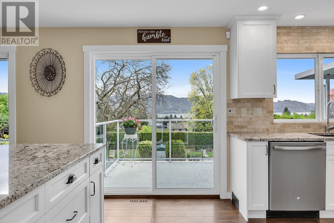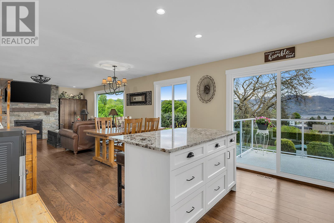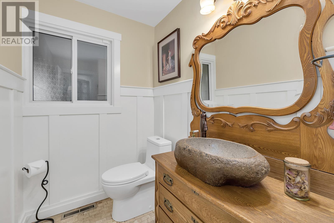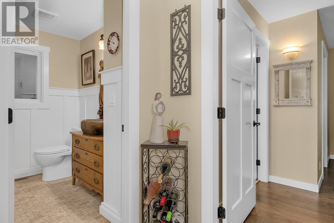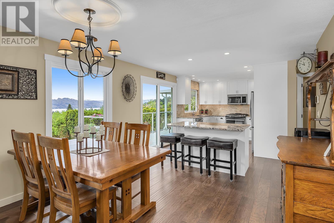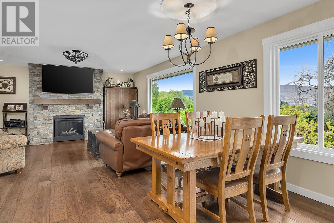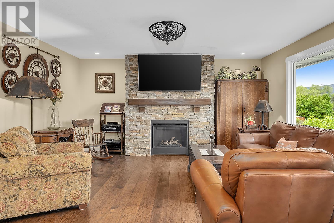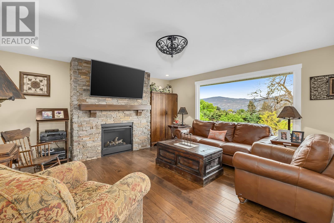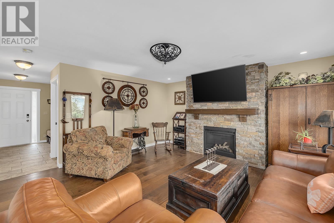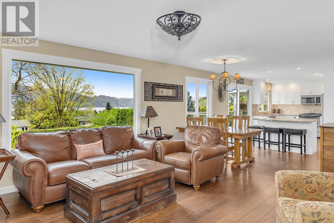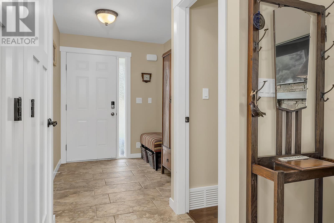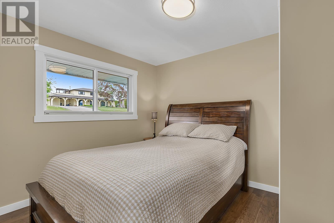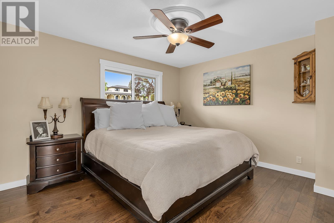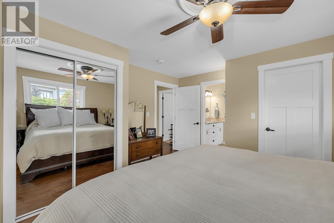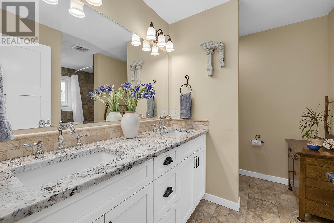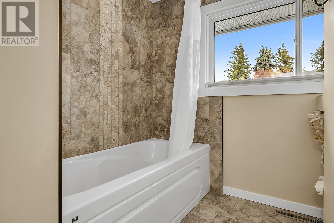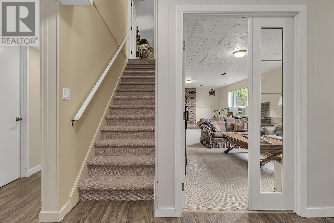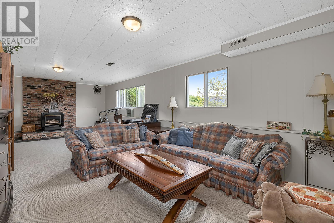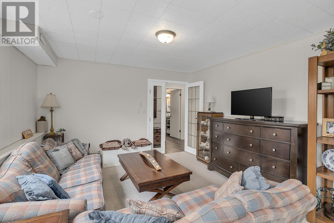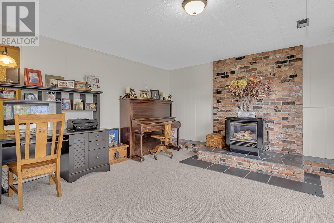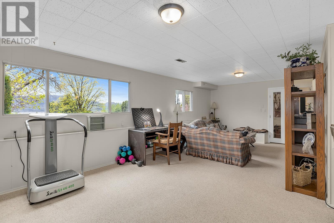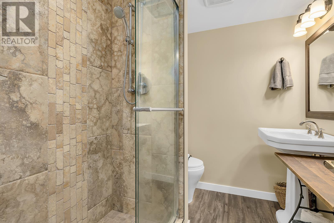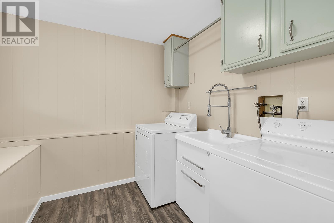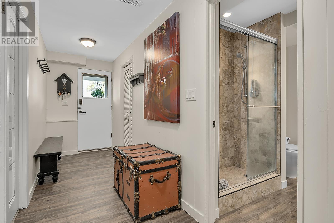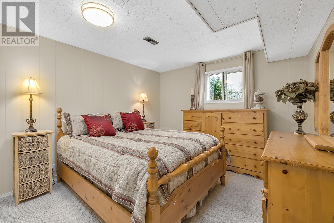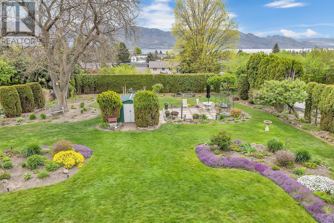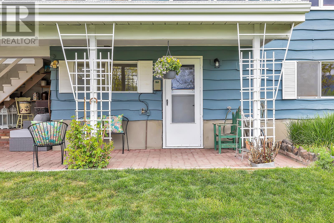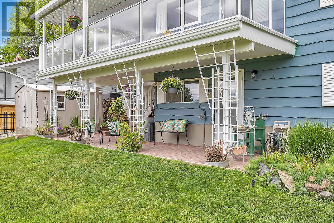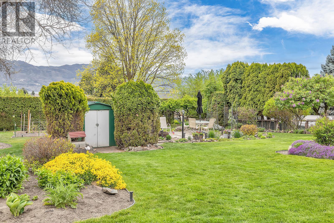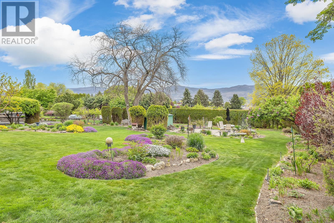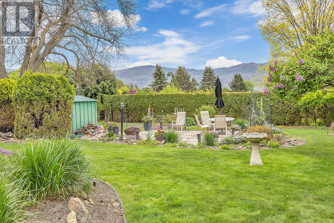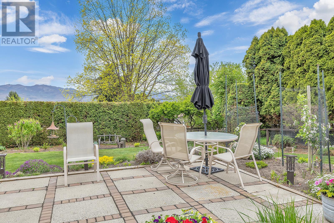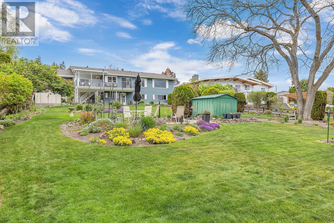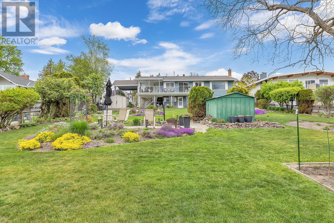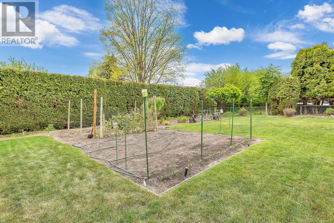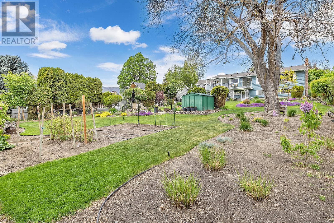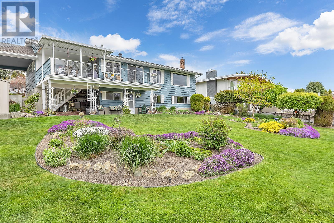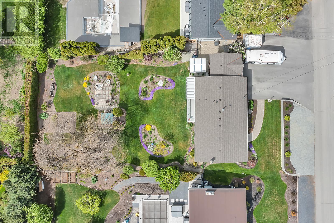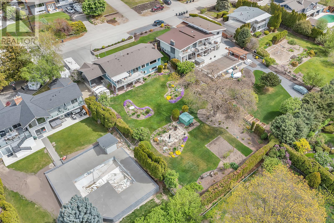$1,224,900
Welcome to the Okanagan lifestyle in Lakeview Heights! This renovated w/o rancher exudes charm & comfort in every corner. Nestled on a quiet, no-thru road, this craftsman-style home offers the perfect blend of modern updates & cozy ambiance. Step inside to discover the warmth of rich oak hardwood floors that lead you to the inviting living room, complete w/ gas f/p with stone surround & big windows bringing in natural light. The newly renovated kitchen is a chef's delight with ceiling-height cabinets, gas stove, SS appliances & sit-up island. The main level features a spacious master bdrm w/ a W/I closet & luxurious ensuite w/soaker tub, dual sinks & heated tile flooring. A 2nd bdrm & powder room provide ample accommodation for guests or family. Open the glass sliding door to unveil the refinished partially covered deck w/ glass railing, where you can soak in breathtaking views of the lake & mountains. Downstairs, the lower level offers versatility w/ a large laundry room, 3 pc bath, storage, 3rd bdrm, & generously sized living room that could easily convert to a 4th bdrm. Outside, the beauty of this property shines through with its mature, lush gardens & landscaping, offering a serene oasis w/ space for a pool. A single-car garage, covered carport & new asphalt driveway provide ample parking, with convenient RV parking. Situated amongst vineyards, this hidden gem offers the perfect blend of tranquility & convenience. Don't miss your chance to own this slice of paradise! (id:50889)
Property Details
MLS® Number
10313387
Neigbourhood
Lakeview Heights
Parking Space Total
1
Building
Bathroom Total
3
Bedrooms Total
3
Constructed Date
1969
Construction Style Attachment
Detached
Cooling Type
Central Air Conditioning
Half Bath Total
1
Heating Type
Forced Air, See Remarks
Stories Total
2
Size Interior
2361 Sqft
Type
House
Utility Water
Municipal Water
Land
Acreage
No
Sewer
Municipal Sewage System
Size Irregular
0.39
Size Total
0.39 Ac|under 1 Acre
Size Total Text
0.39 Ac|under 1 Acre
Zoning Type
Unknown

