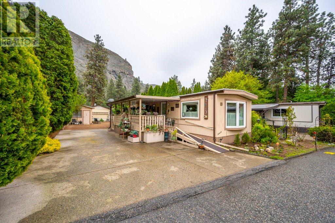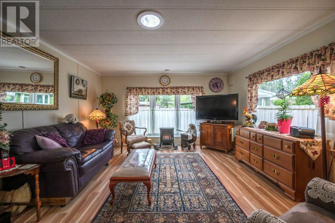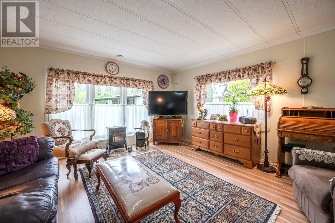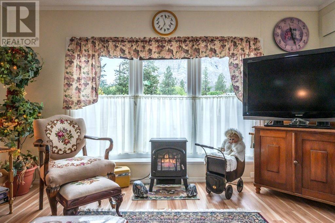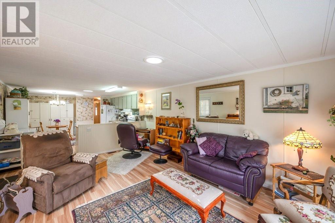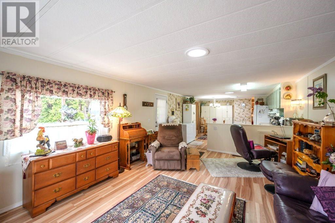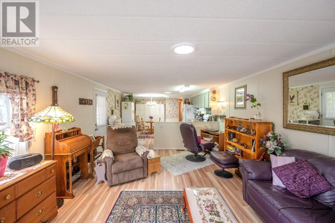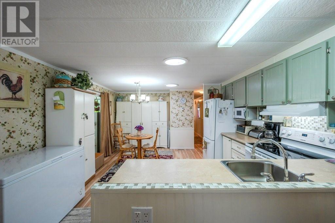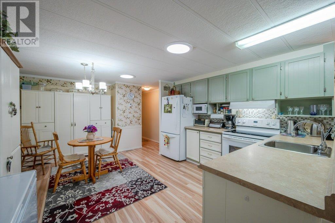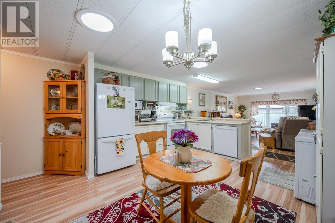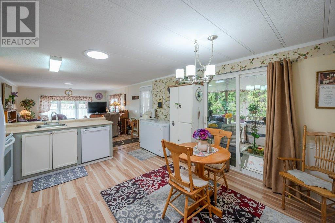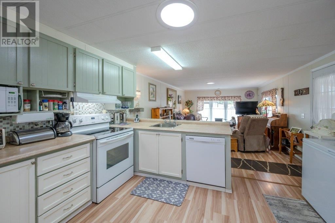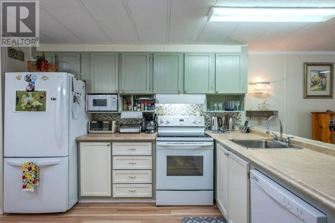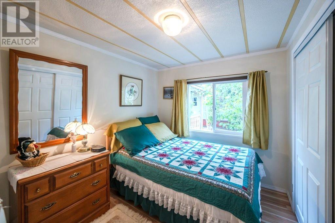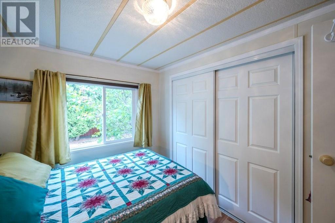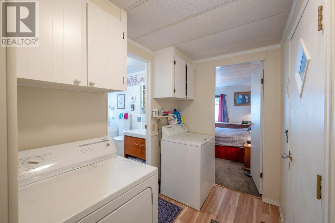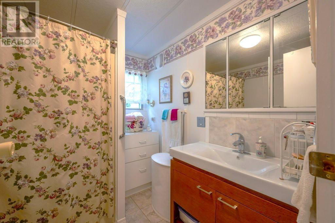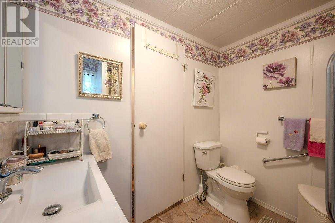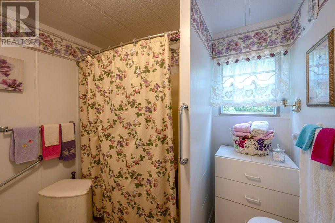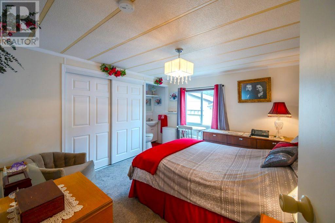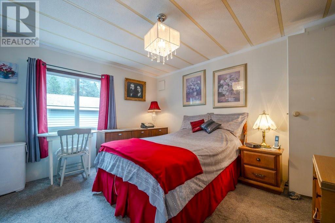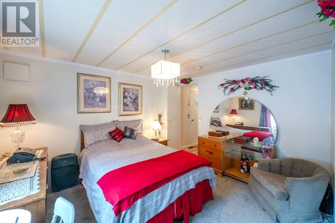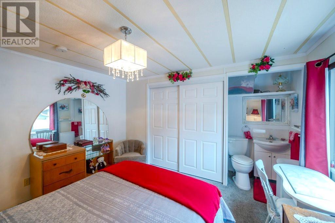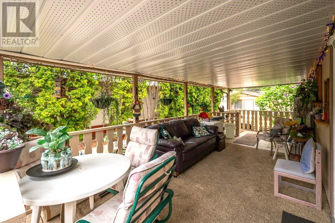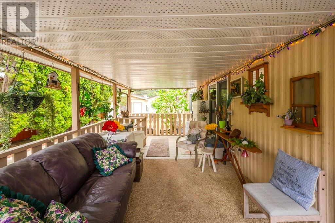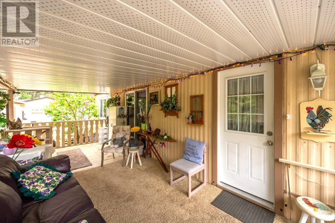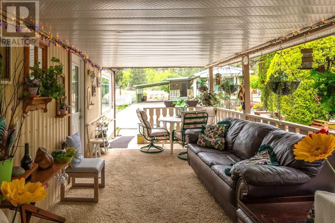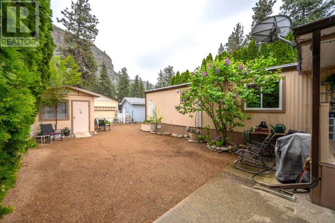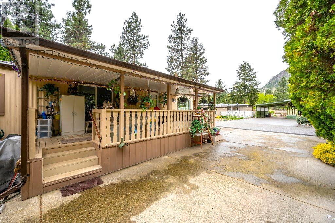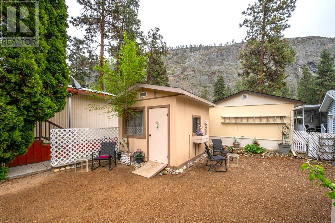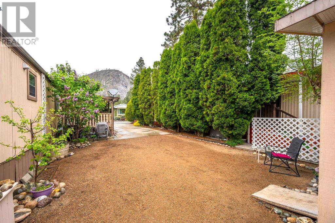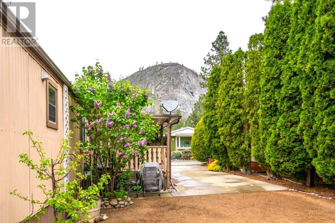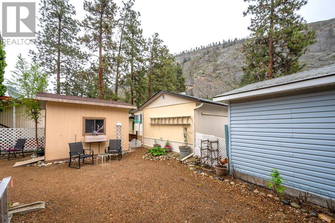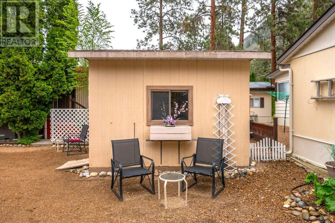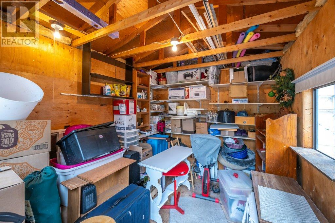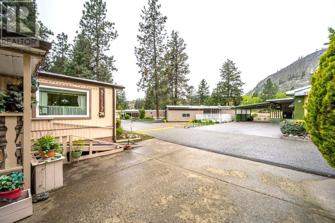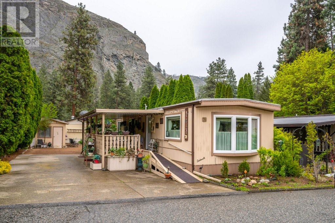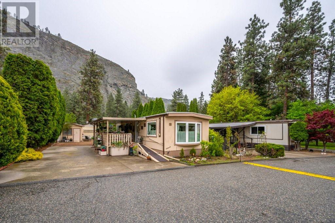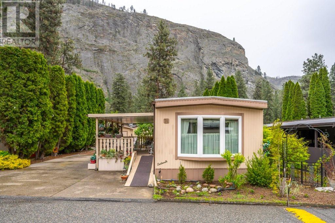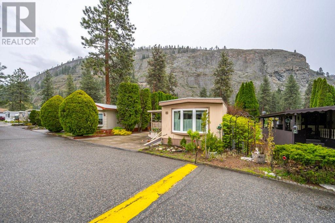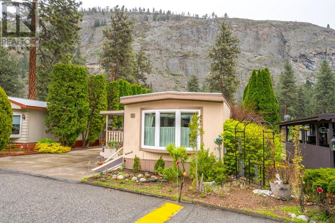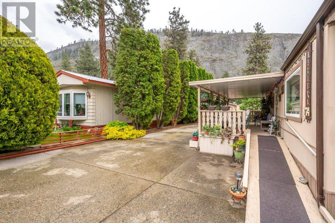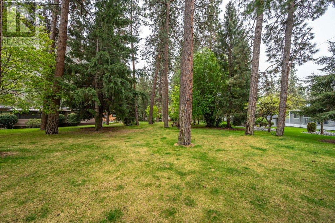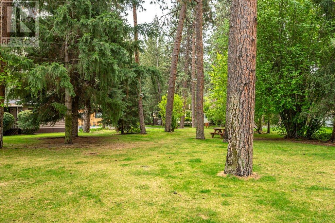$240,000Maintenance, Pad Rental
$539.61 Monthly
Maintenance, Pad Rental
$539.61 MonthlyMove - in ready with many updates; Updates include a newer roof, 3 sky tubes, windows, and wired shed. The wired shed is great for storage OR a craft room, art studio or man/lady cave. Outside you'll find your oasis with a large covered deck and a spacious backyard with mature landscaping, tons of room for entertaining, gardening or parking. The possibilities are endless! The mobile is located on a flat lot with an abundance of parking for you and guests. RV parking available within Country Pines. Step inside and enjoy the great open floor plan with a lovely bay window in your living room and an abundance of natural light throughout. The spacious kitchen has room for a kitchen island, dining area and has sliding door access to your covered deck. All the bedrooms are located on the back half of the mobile for privacy and quiet. Centrally located, Country Pines is located 10 min from town and 30 min to Penticton. Enjoy the beautiful park atmosphere at Country Pines with tall trees, green grass, guest parking. Park restrictions include 55+, pets and rentals upon approval. Affordable monthly fee too! (id:50889)
Property Details
MLS® Number
10311262
Neigbourhood
Oliver Rural
Community Features
Pet Restrictions, Rentals Allowed With Restrictions, Seniors Oriented
Features
Wheelchair Access
Parking Space Total
3
View Type
Mountain View
Building
Bathroom Total
2
Bedrooms Total
2
Appliances
Range, Refrigerator, Dishwasher, Dryer, Washer
Constructed Date
1983
Cooling Type
Central Air Conditioning
Exterior Finish
Aluminum
Flooring Type
Carpeted
Half Bath Total
1
Heating Type
Forced Air, See Remarks
Roof Material
Steel
Roof Style
Unknown
Stories Total
1
Size Interior
930 Sqft
Type
Manufactured Home
Utility Water
Private Utility, Well
Land
Access Type
Easy Access
Acreage
No
Sewer
Septic Tank
Size Total Text
Under 1 Acre
Zoning Type
Unknown

