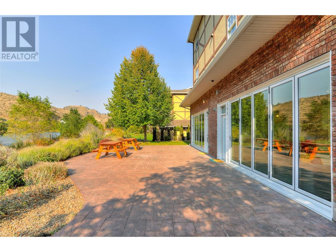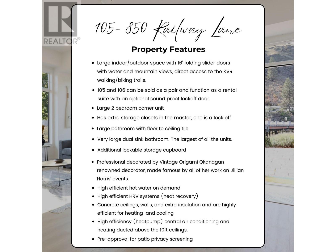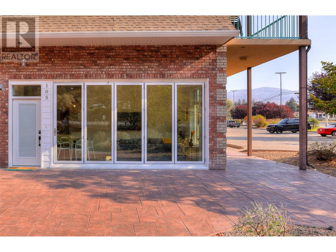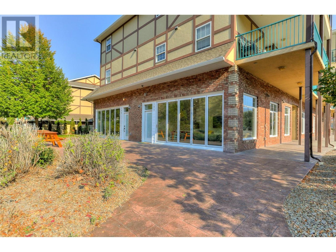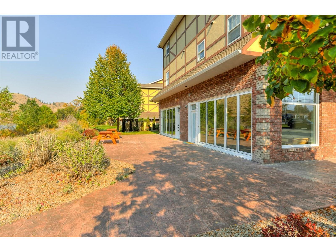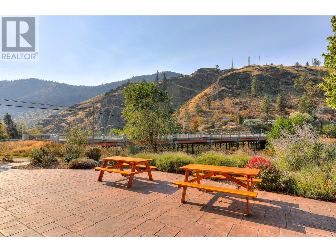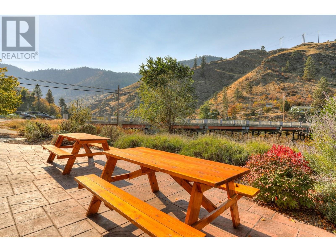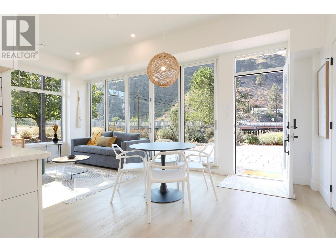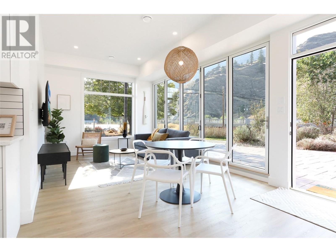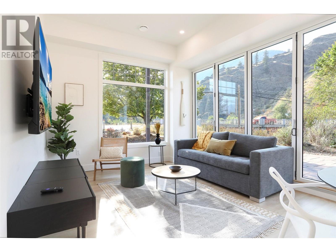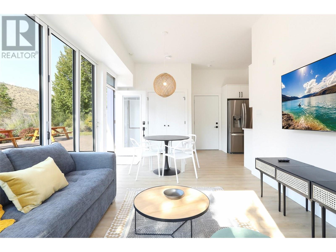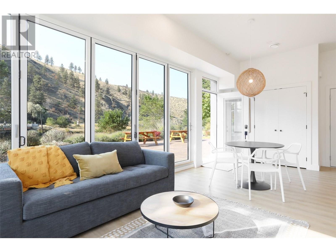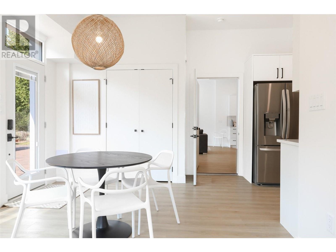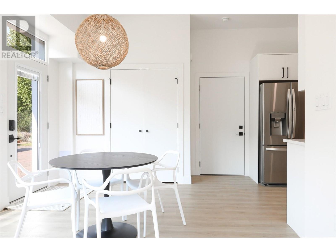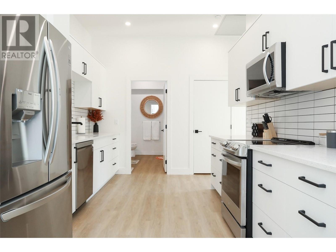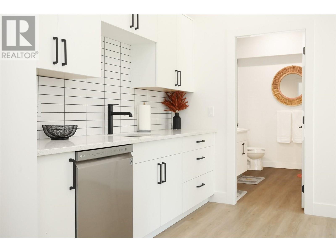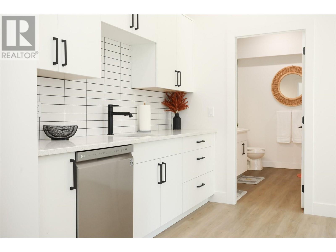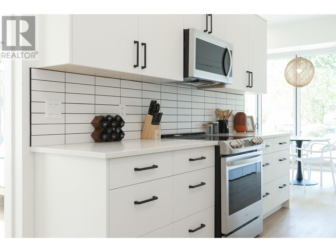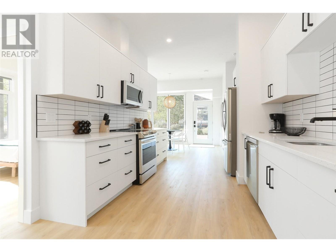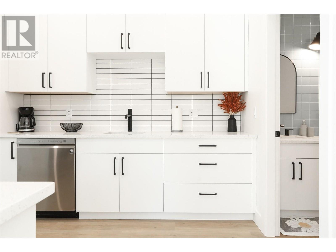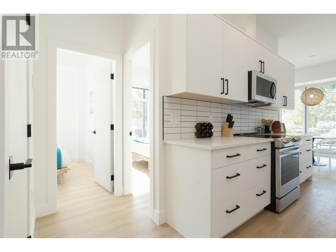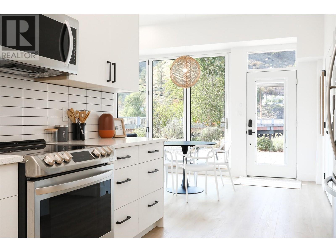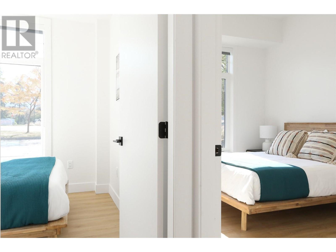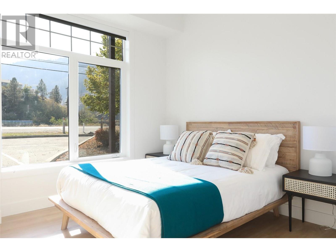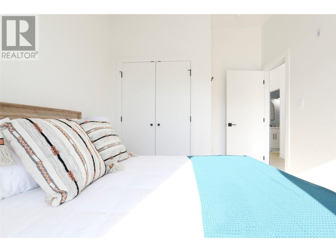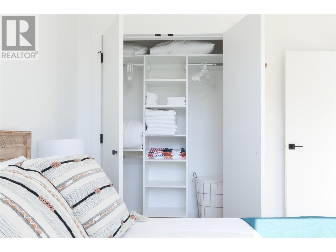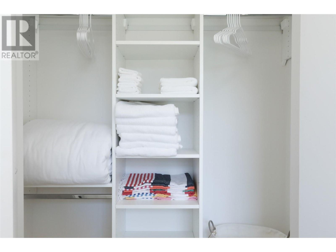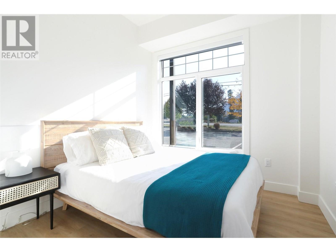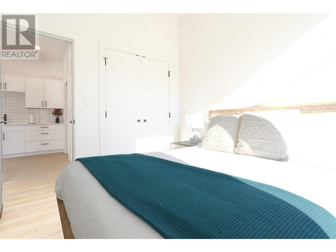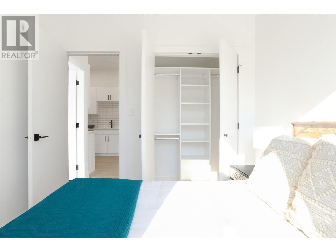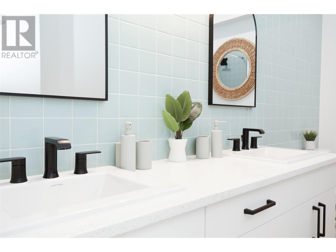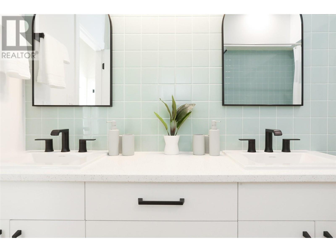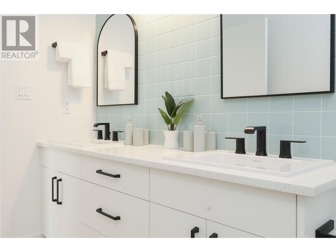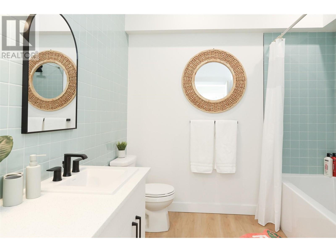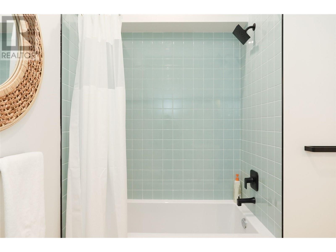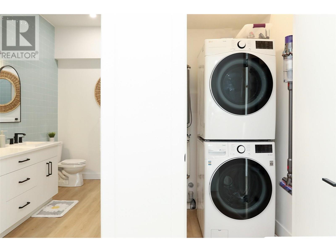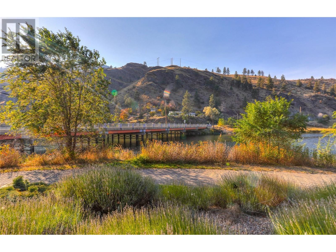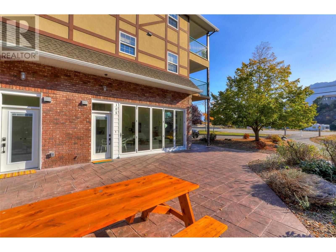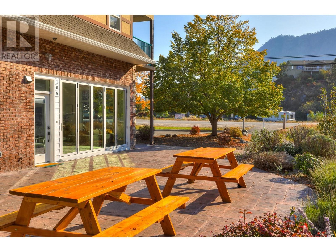$525,000Maintenance, Ground Maintenance, Sewer, Waste Removal
$264.33 Monthly
Maintenance, Ground Maintenance, Sewer, Waste Removal
$264.33 MonthlyThis corner turn key unit with 2 bedrooms and 1 bathroom is ideal for individuals or a small family and can be sold with the furnishings if requested. The impressive 16ft windows can be opened to create the perfect indoor/outdoor living space. The patio faces the lake and mountains and leads directly to the KVR walking trail. The interior boasts high-end finishes, showcasing the perfect blend of elegance and functionality with hot water on demand, extra insulation, concrete walls and ceiling, and high-efficiency heating and cooling. It has in-suite laundry and a large bathroom in this unit, featuring a double vanity and beautiful floor-to-ceiling tiling. Centrally located, this condo offers easy access to various destinations that cater to any interest. From exploring the nearby Wineries, indulging in the Wine Village's delights, hitting the slopes at two Ski Hills, or teeing off at a local golf course, there is always something exciting to do. Beaches are just minutes away, allowing you to soak up the sun and enjoy water activities whenever you desire. GST is applicable - Call today for a private tour. Suppose you purchased both units 105 and 106. In that case, there is an optional door for access to either unit or lockable from both sides for security and privacy, making this an ideal family retreat. It will be removed if units are purchased separately. 102, 103, and 104 are also available. Furnishing package available. (id:50889)
Property Details
MLS® Number
10301049
Neigbourhood
Okanagan Falls
AmenitiesNearBy
Public Transit, Airport, Park, Recreation, Schools, Shopping, Ski Area
CommunityFeatures
Pets Allowed, Rentals Allowed
Features
Central Island, Wheelchair Access
ParkingSpaceTotal
1
ViewType
Lake View, Mountain View
WaterFrontType
Waterfront On Lake
Building
BathroomTotal
1
BedroomsTotal
2
Appliances
Refrigerator, Dishwasher, Microwave, Oven, Washer/dryer Stack-up
ConstructedDate
2004
CoolingType
Central Air Conditioning
ExteriorFinish
Brick, Composite Siding
FlooringType
Laminate
HeatingType
Heat Pump
StoriesTotal
1
SizeInterior
946 Sqft
Type
Apartment
UtilityWater
Municipal Water
Land
AccessType
Easy Access, Highway Access
Acreage
No
LandAmenities
Public Transit, Airport, Park, Recreation, Schools, Shopping, Ski Area
Sewer
Municipal Sewage System
SizeTotalText
Under 1 Acre
SurfaceWater
Lake
ZoningType
Unknown
Utilities
Cable
Available
Electricity
Available
Natural Gas
Available
Telephone
Available
Sewer
Available
Water
Available

