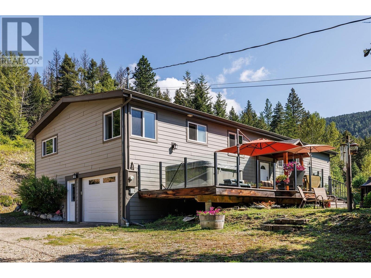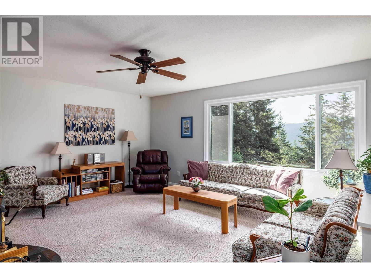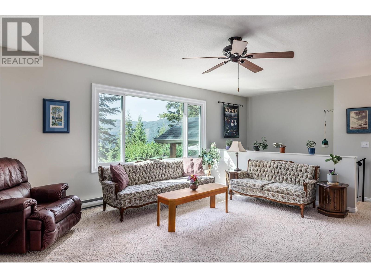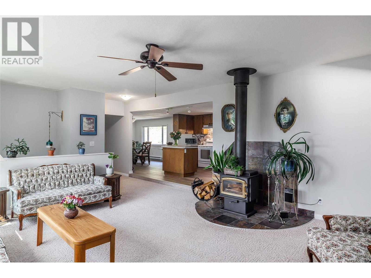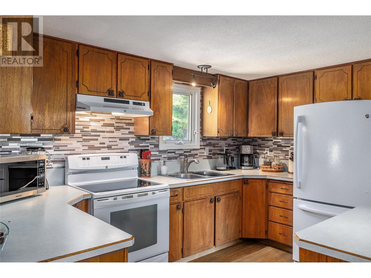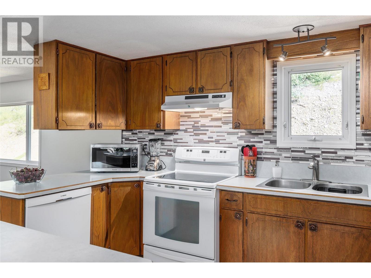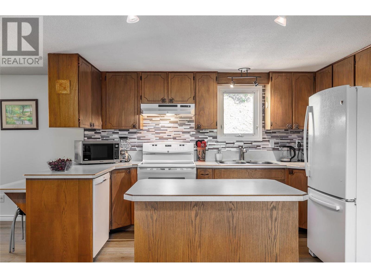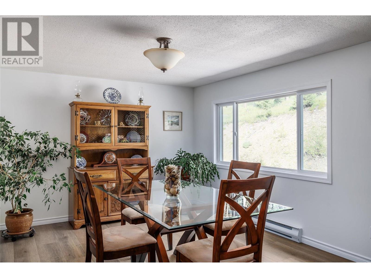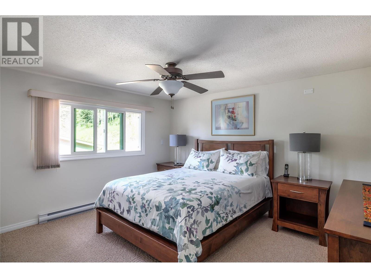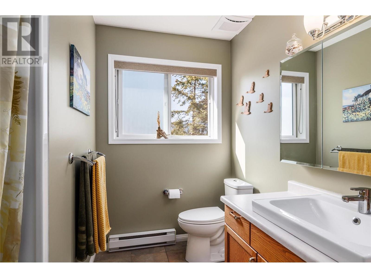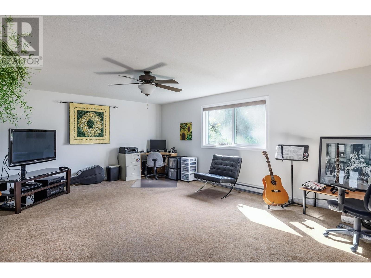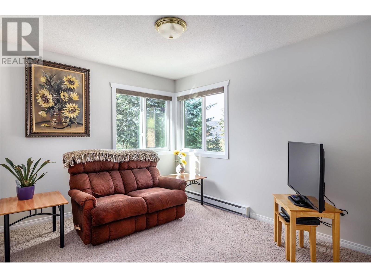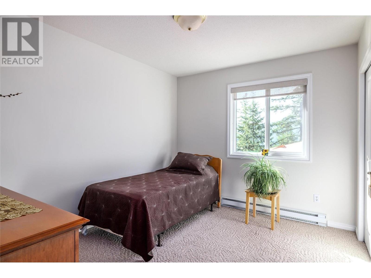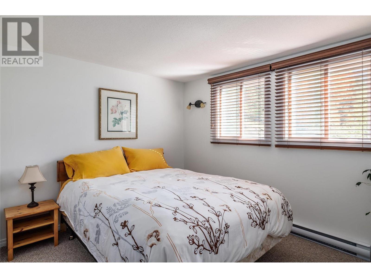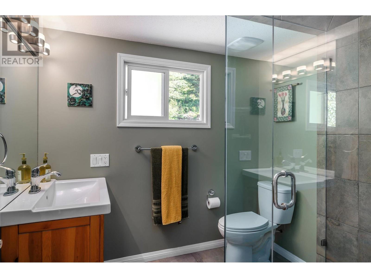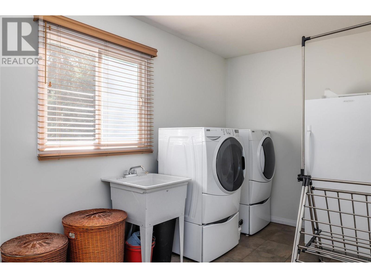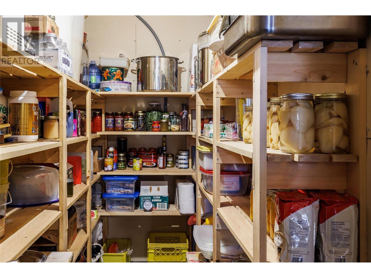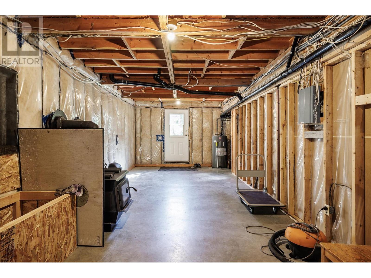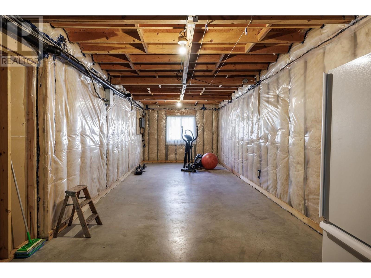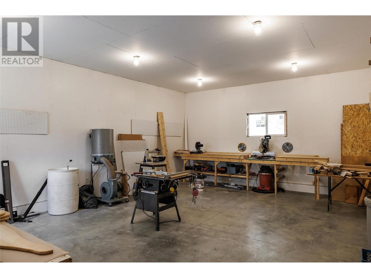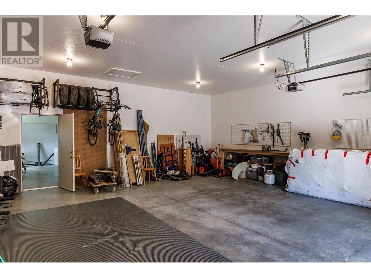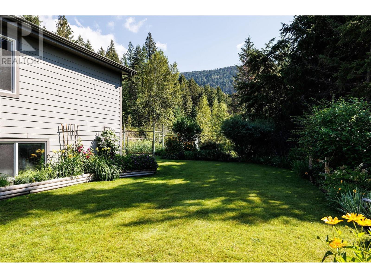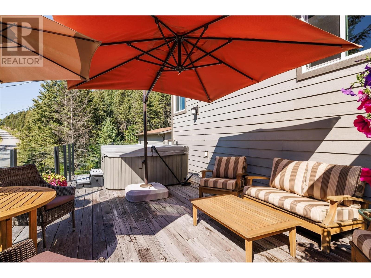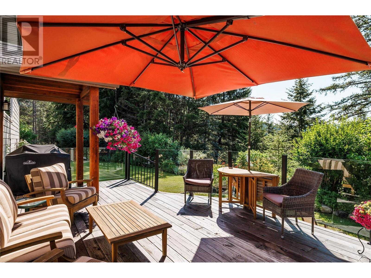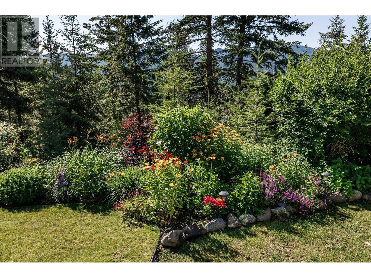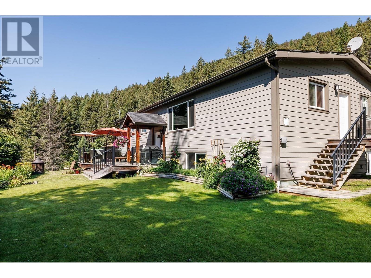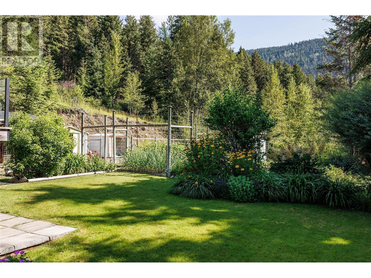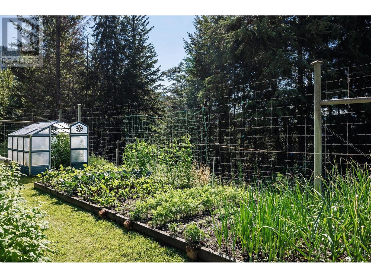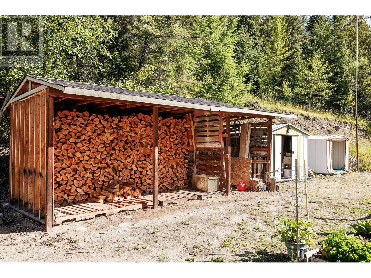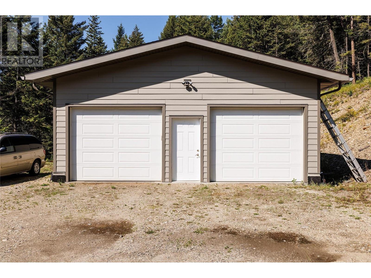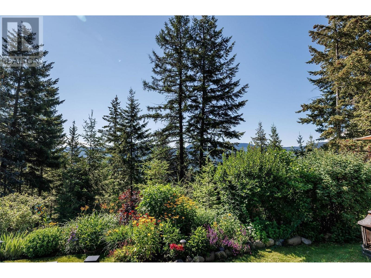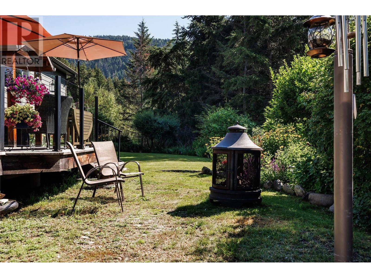$1,325,000
Your 3000 sq ft home (700 sq ft unfinished) with 4 beds and 2 baths on 10.7 acres is a private country oasis nestled in the Joe Rich Valley, only 15 minutes to town and 30 minutes to Big White Ski Resort. This property backs onto crown land with trails for hiking, quadding and snowshoeing. Nothing beats wood heat with a new main stove downstairs and an upstairs accent stove keeping you cozy in the coldest of winters. Relax in total privacy in your hot tub on the larger of 2 decks that overlooks a beautiful garden space with a firepit and sheds and mountains in the distance. The deer fenced vegetable garden has a greenhouse for your tomatoes and peppers. Pick your berries outside your back door. Park your car in the garage attached to the house or in the large (1350 sq ft) 2 car garage and shop. In addition there is a new water pump 3 years ago producing clean water and lots of it for the underground irrigation and the newer hot water tank. Enjoy the cozy heated bathroom floors, the new kitchen and dining room flooring and the many triple pane windows. Fast fibre optic internet connection. Solar potential on the South facing slope. Country living at its best! (id:50889)
Property Details
MLS® Number
10304717
Neigbourhood
Joe Rich
Features
Irregular Lot Size
ParkingSpaceTotal
3
Building
BathroomTotal
2
BedroomsTotal
4
Appliances
Refrigerator, Dishwasher, Dryer, Range - Electric, Microwave, Washer
ArchitecturalStyle
Ranch
BasementType
Full
ConstructedDate
1993
ConstructionStyleAttachment
Detached
ExteriorFinish
Composite Siding
FireplaceFuel
Wood
FireplacePresent
Yes
FireplaceType
Conventional
FlooringType
Carpeted, Ceramic Tile, Vinyl
FoundationType
Preserved Wood
HeatingFuel
Electric, Wood
HeatingType
Baseboard Heaters, Stove
RoofMaterial
Asphalt Shingle
RoofStyle
Unknown
StoriesTotal
2
SizeInterior
2240 Sqft
Type
House
UtilityWater
Well
Land
Acreage
Yes
Sewer
Septic Tank
SizeIrregular
10.7
SizeTotal
10.7 Ac|10 - 50 Acres
SizeTotalText
10.7 Ac|10 - 50 Acres
ZoningType
Unknown

