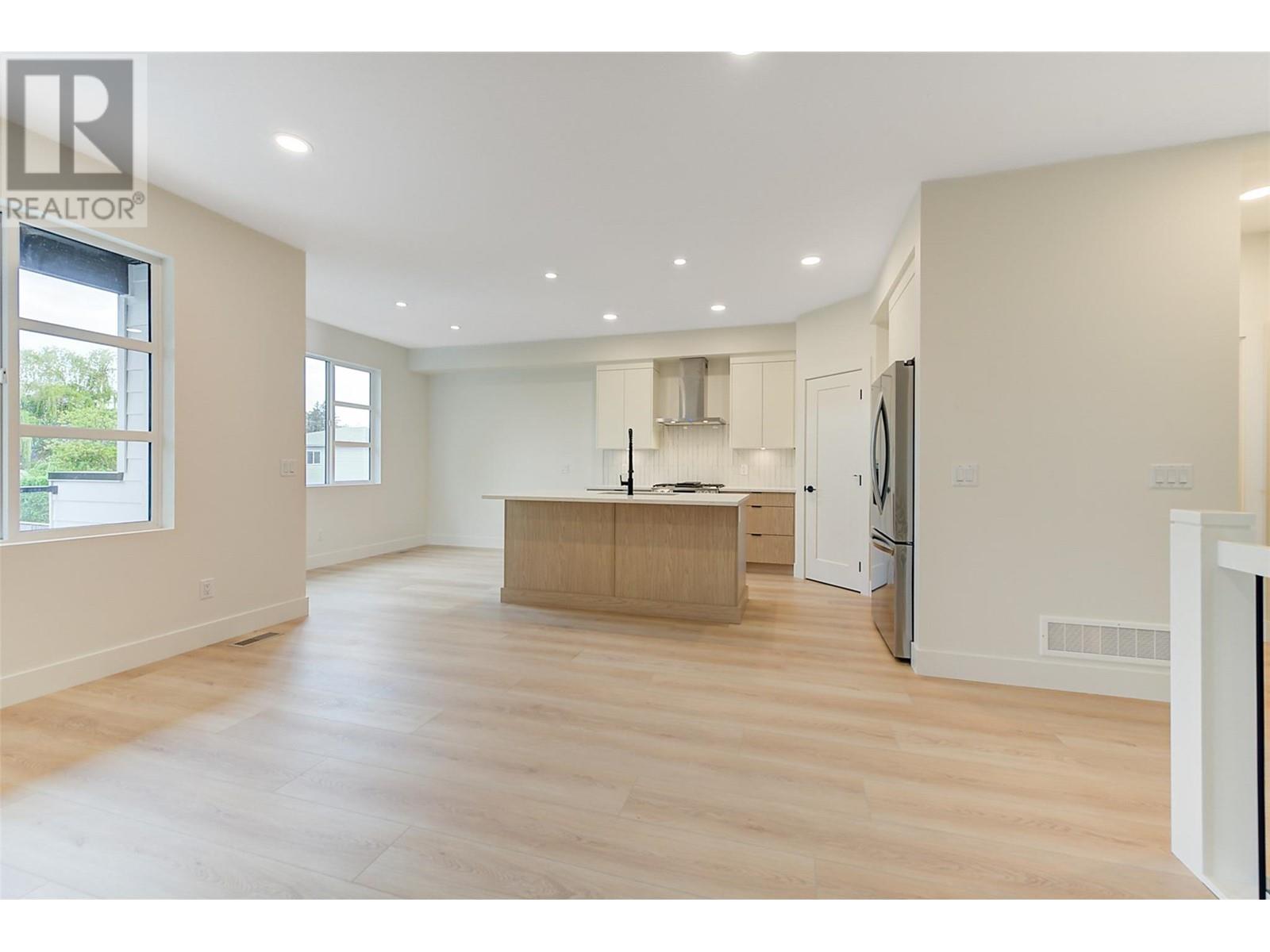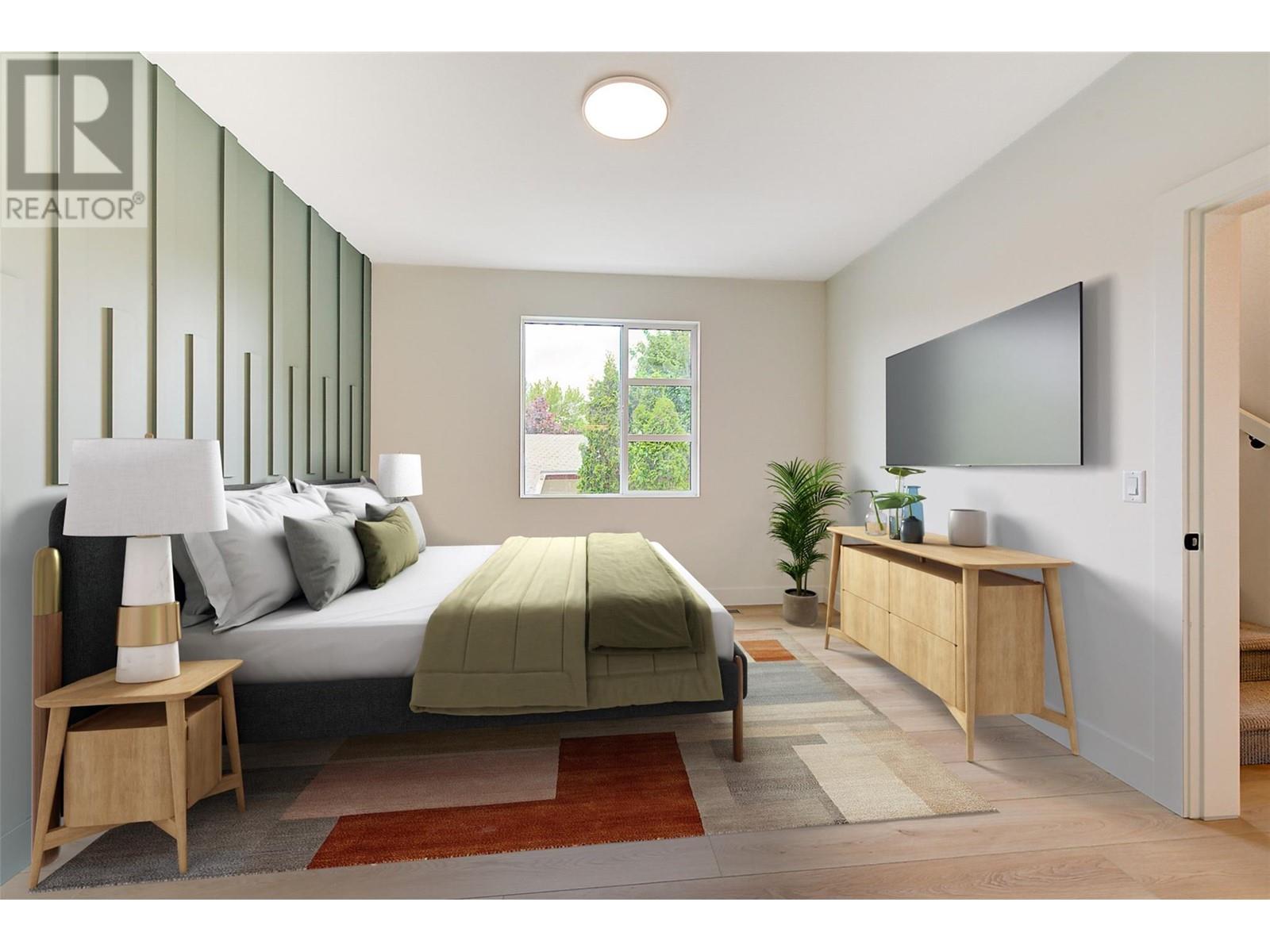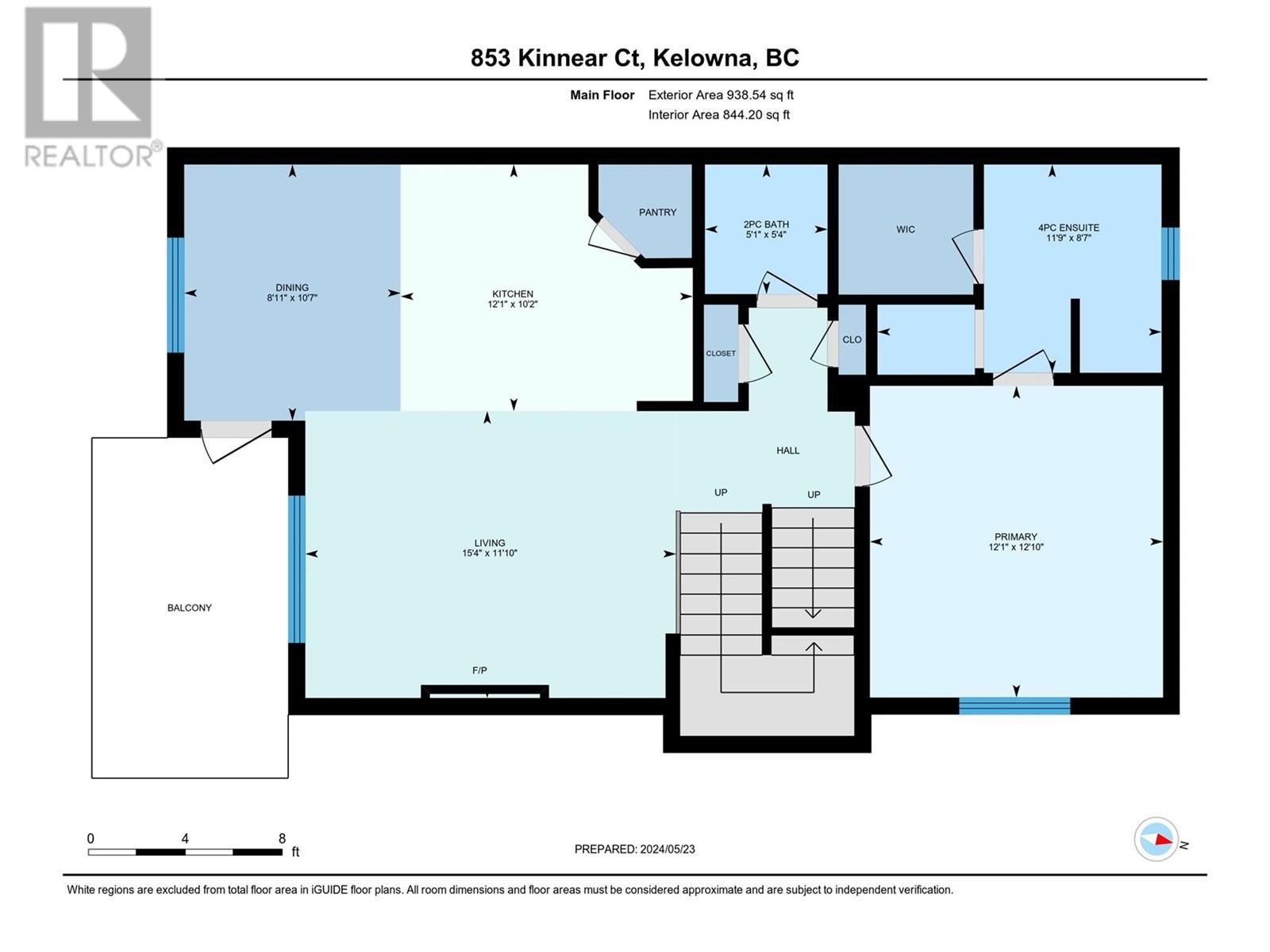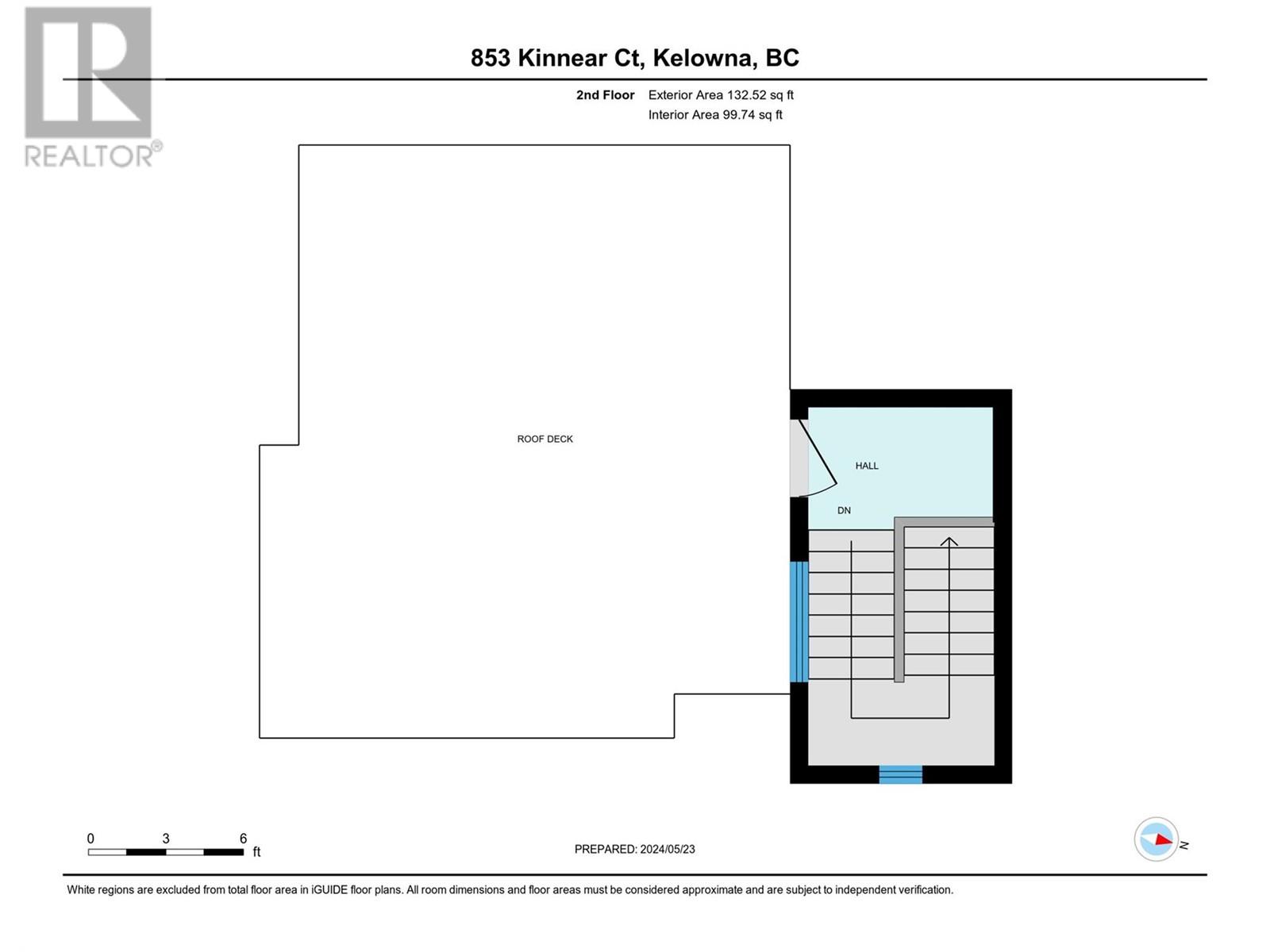$929,900Maintenance, Reserve Fund Contributions, Insurance, Property Management, Water
$350 Monthly
Maintenance, Reserve Fund Contributions, Insurance, Property Management, Water
$350 MonthlyThis bright and modern townhome showcases a stunning rooftop balcony w/ sweeping views of the city scape & mountains! and a large balcony off the second floor as well. Gorgeous kitchen features SS Appliances, quartz countertops & soft oak cabinetry. Walk in pantry, open floor plan living dinning on the spacious second floor; primary retreat w/ 4pc ensuite has floating cabinetry w/ his & her sinks & heated floors. Walk-in closet w/organizer. additional spacious bdrm on the main floor, and laundry & full bath The roof top patio is engineered for a hot tub & ready for a summer BBQ with gas outlets. Garage is ready for electric car!! Located in the prime of Kelowna’s Mission neighbourhood just blocks to boutique restaurants, shops, the beach & Okanagan College. Proudly Built by Local builder Okanagan Sunrise construction $5000 buyers moving / furniture bonus offered!! (id:50889)
Property Details
MLS® Number
10313663
Neigbourhood
Kelowna South
Community Name
Kinnear
CommunityFeatures
Pets Allowed, Pet Restrictions, Pets Allowed With Restrictions, Rentals Allowed
Features
Balcony
ParkingSpaceTotal
1
Building
BathroomTotal
3
BedroomsTotal
2
Appliances
Refrigerator, Dishwasher, Range - Electric, Washer
ConstructedDate
2024
ConstructionStyleAttachment
Attached
CoolingType
Central Air Conditioning
ExteriorFinish
Brick, Composite Siding
FireProtection
Smoke Detector Only
FlooringType
Carpeted, Ceramic Tile, Vinyl
HalfBathTotal
1
HeatingType
See Remarks
RoofMaterial
Asphalt Shingle,other
RoofStyle
Unknown,unknown
StoriesTotal
2
SizeInterior
1413 Sqft
Type
Row / Townhouse
UtilityWater
Municipal Water
Land
Acreage
No
LandscapeFeatures
Underground Sprinkler
Sewer
Municipal Sewage System
SizeTotalText
Under 1 Acre
ZoningType
Unknown




















































