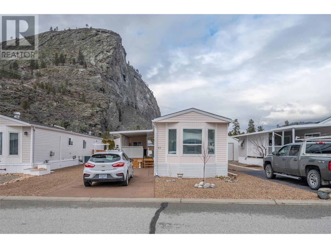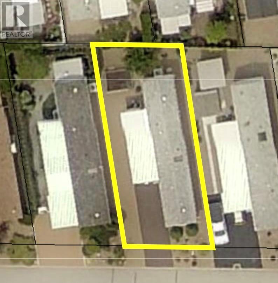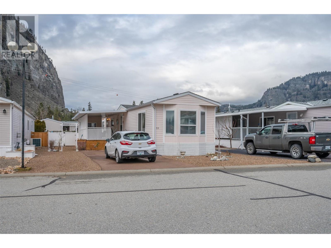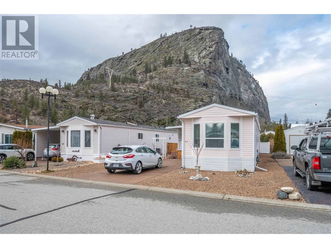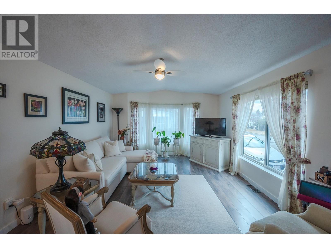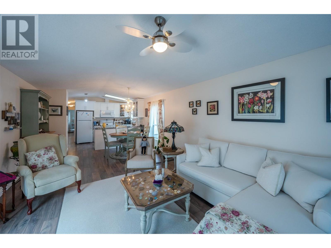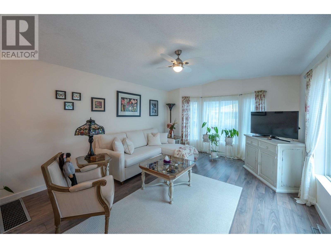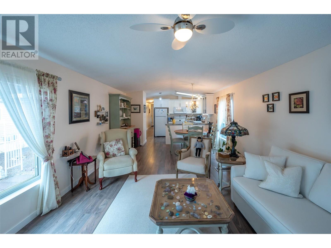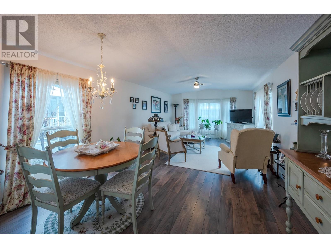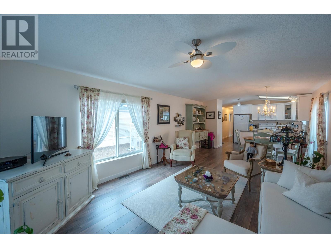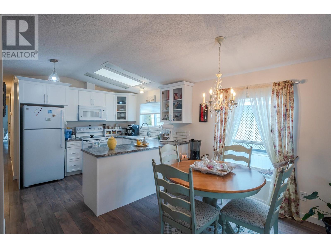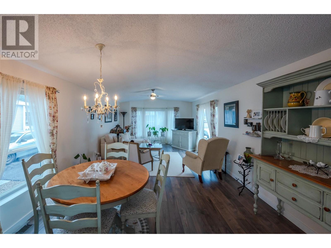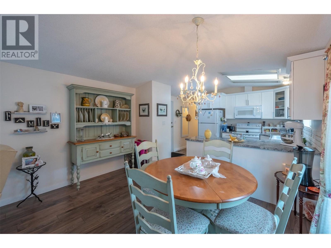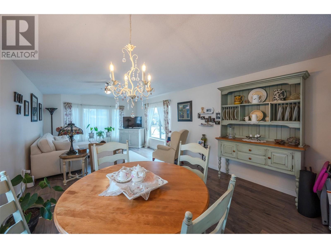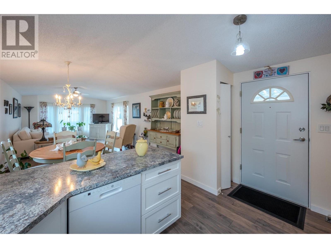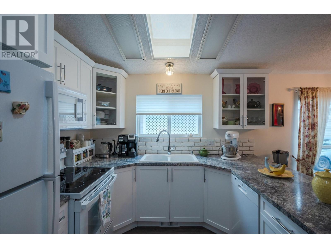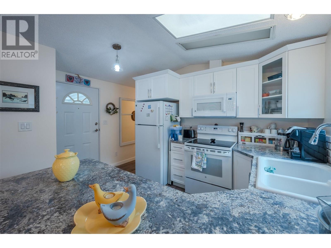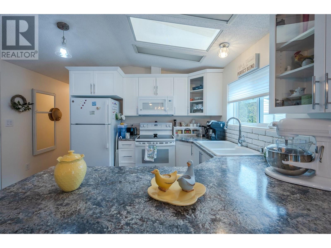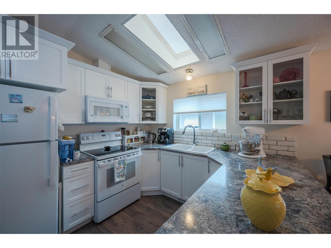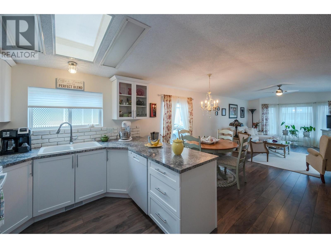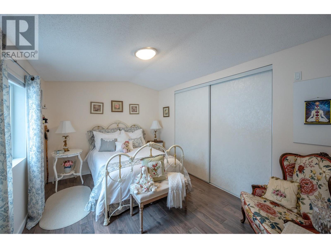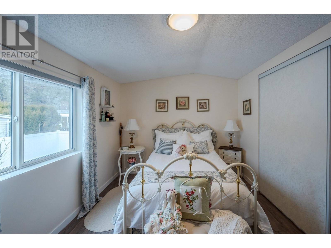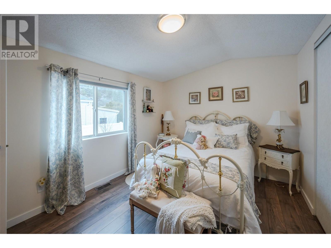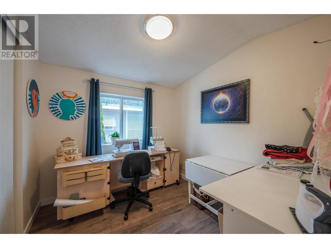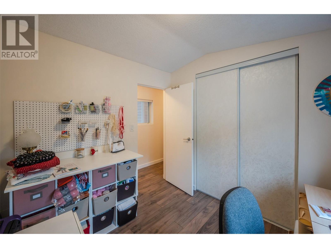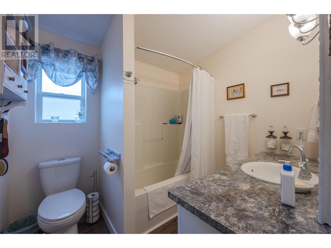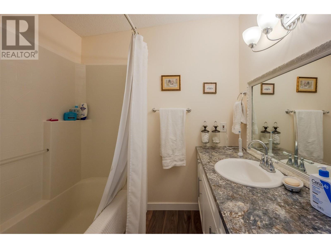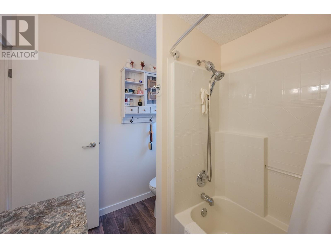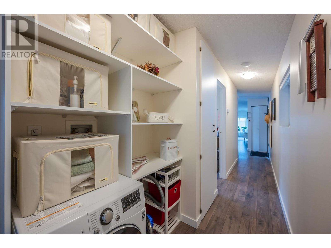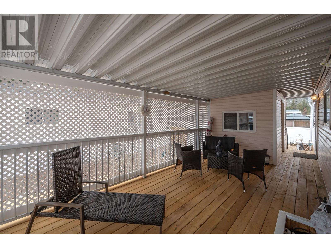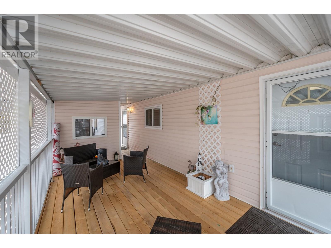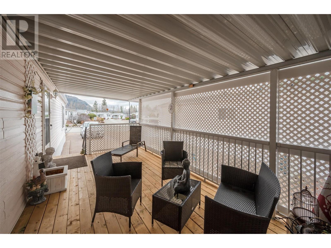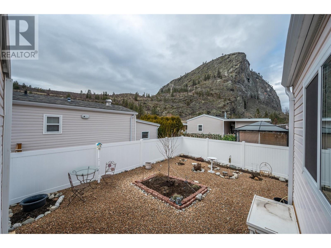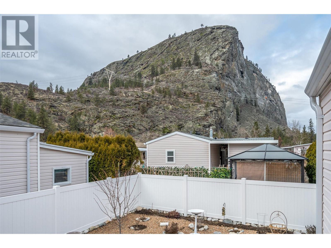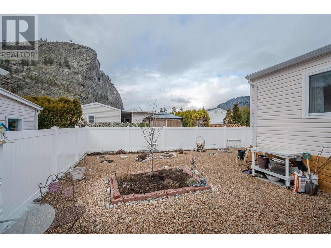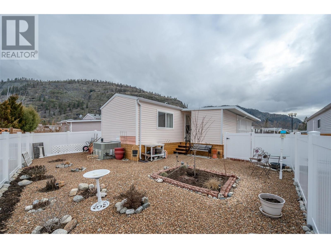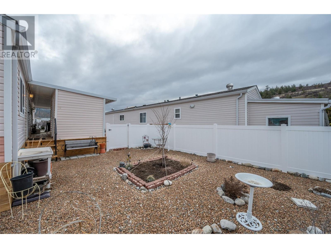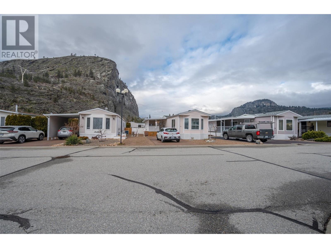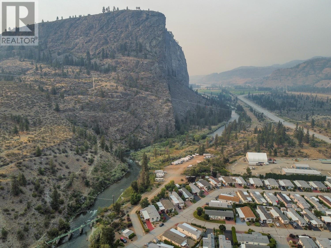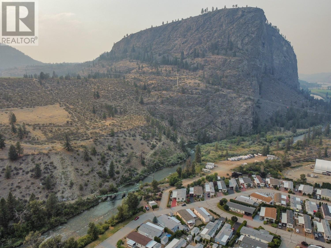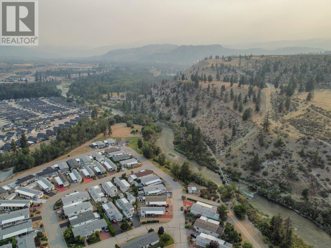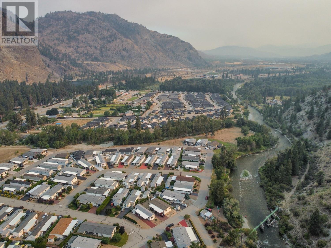$385,000
OWN YOUR LAND! TURN KEY! Renovated 2 bed, 1 bath mobile on a LOW MAINTENANCE fenced yard has MOUNTAIN views and is approximately 8 mins to downtown Oliver, 30 mins to US border or Penticton. Renovations include: new kitchen with cabinetry, appliances, and counters; laminate flooring; built in shelf with washer/dryer combo; new bathroom counters and cabinets; and drywall. OPEN CONCEPT living/dining/kitchen space with lots of natural light throughout. Main bedroom is spacious with lots of closet space. Completing this home, there's a situated laundry space, 2nd bedroom, and 4 pce bathroom. Outside, there's a shed, COVERED new deck, and skirting around the home! Since you own the land, there's potential to add a carport (w/ strata/city regulations & buyer due diligence) with up to 2 or 3 cars. RV/Trailer parking through strata if available. Clubhouse available for residents & steps to walkway along the river/private beach. Limited rentals, 55+, 2 small pets up to 16"" allowed. $55.00 monthly strata fee. By appt only. Measurements approx. only-buyer to verify if important. (id:50889)
Property Details
MLS® Number
10305052
Neigbourhood
Oliver Rural
Community Name
Deer Park Estates
Community Features
Adult Oriented, Pets Allowed, Pet Restrictions, Pets Allowed With Restrictions, Rentals Allowed, Seniors Oriented
Features
Level Lot
Parking Space Total
2
Structure
Clubhouse
Building
Bathroom Total
1
Bedrooms Total
2
Amenities
Clubhouse, Rv Storage
Appliances
Range, Refrigerator, Dishwasher, Range - Electric, Microwave, Washer & Dryer
Constructed Date
1996
Cooling Type
Central Air Conditioning
Exterior Finish
Vinyl Siding
Fire Protection
Smoke Detector Only
Flooring Type
Laminate
Heating Type
Forced Air, See Remarks
Roof Material
Asphalt Shingle
Roof Style
Unknown
Stories Total
1
Size Interior
938 Sqft
Type
Manufactured Home
Utility Water
Municipal Water
Land
Acreage
No
Current Use
Mobile Home
Landscape Features
Level
Sewer
Municipal Sewage System
Size Irregular
0.09
Size Total
0.09 Ac|under 1 Acre
Size Total Text
0.09 Ac|under 1 Acre
Zoning Type
Unknown

