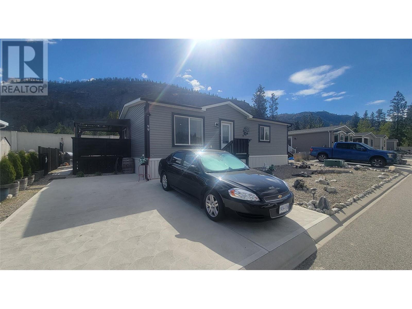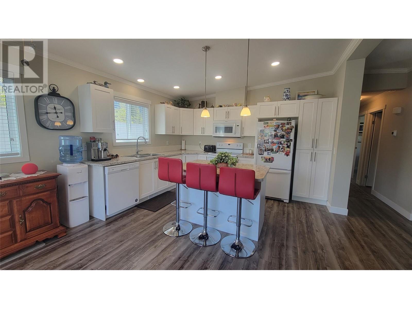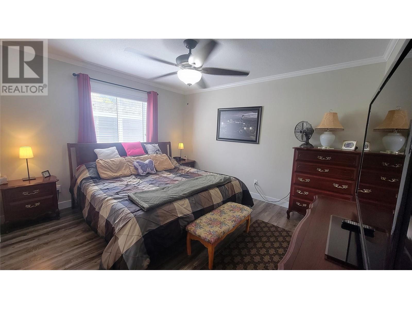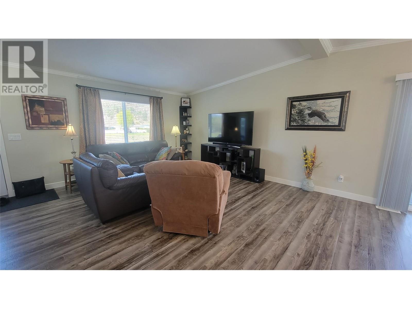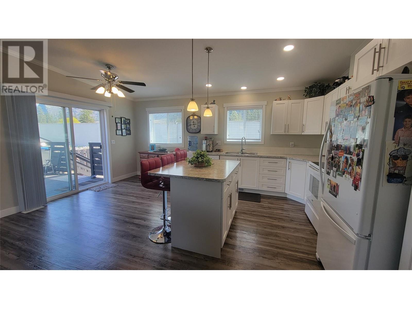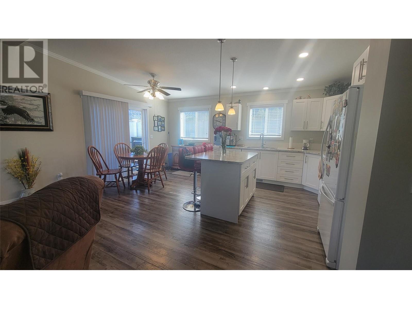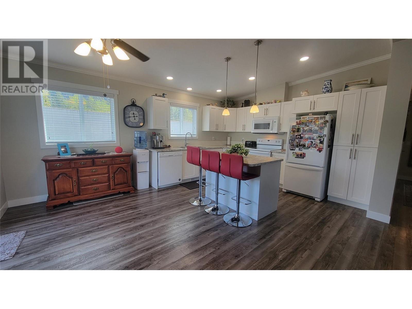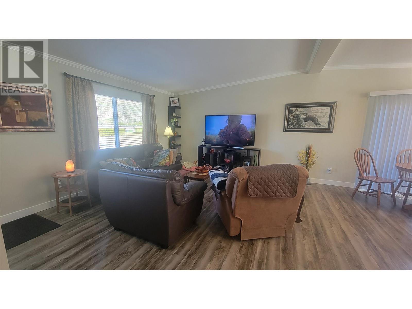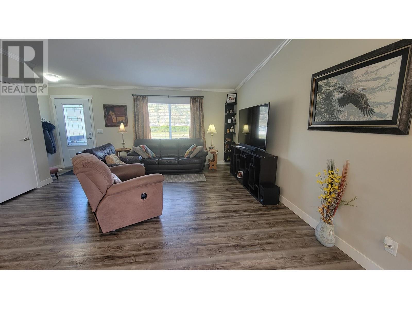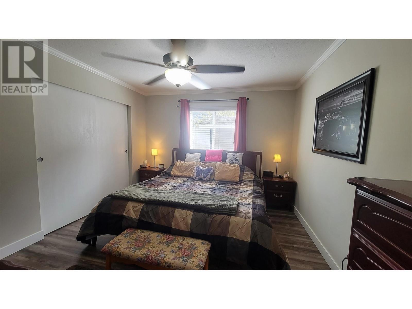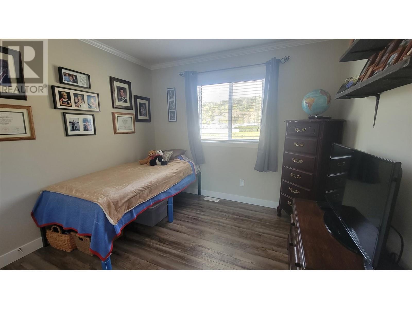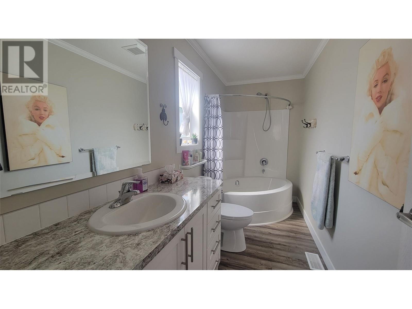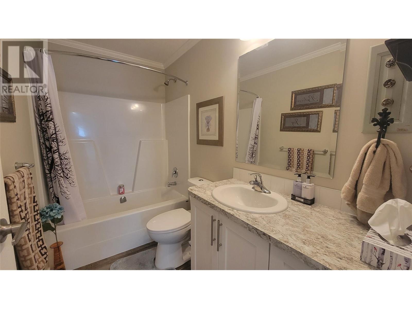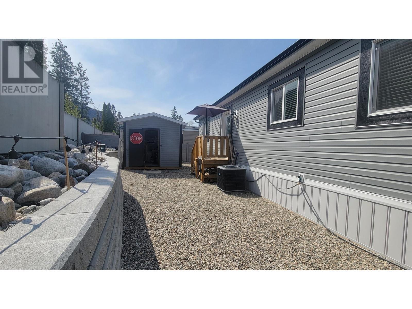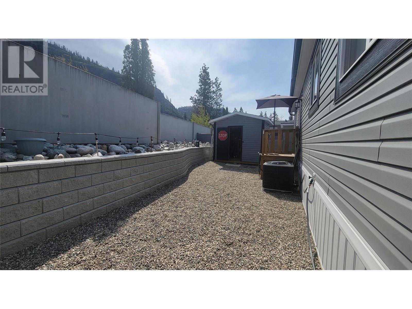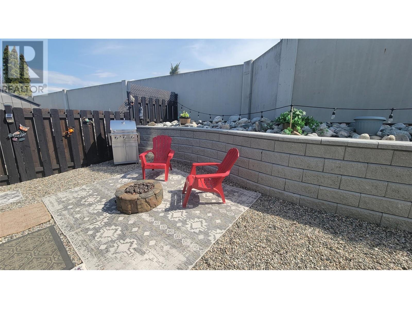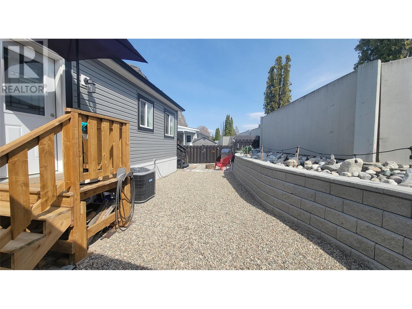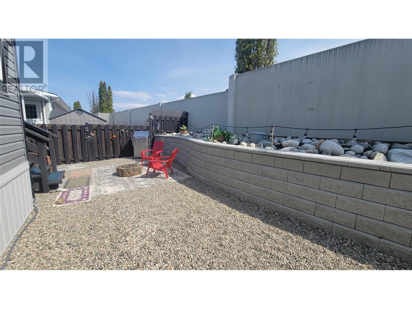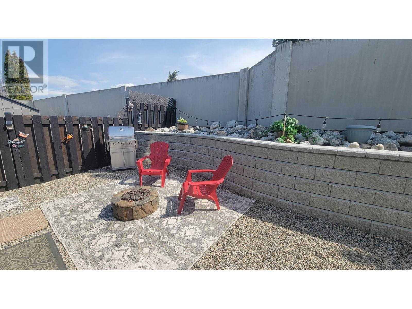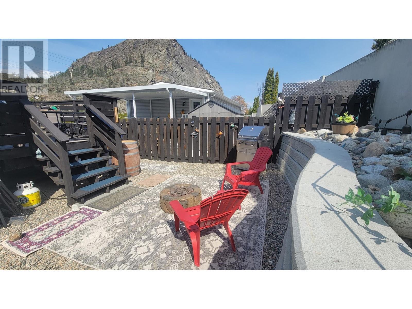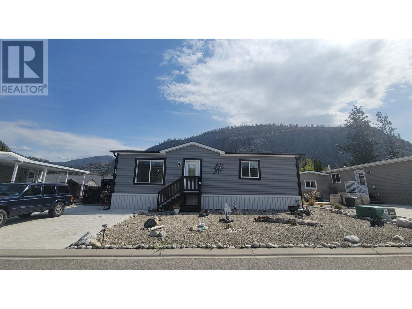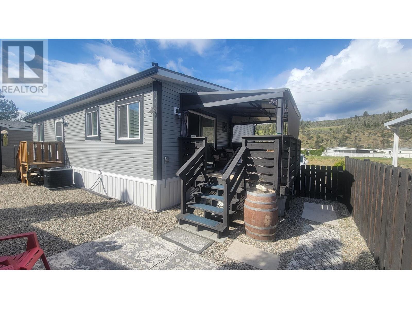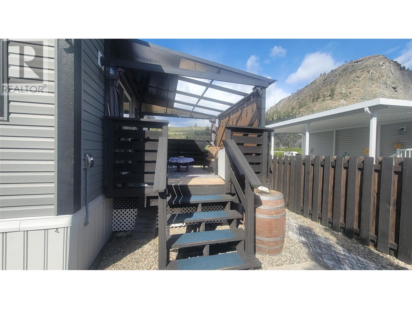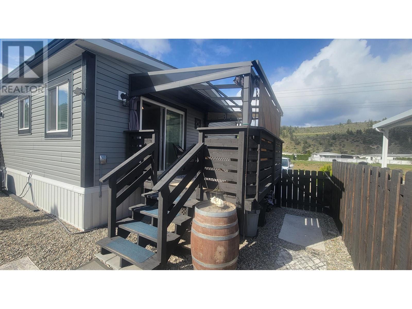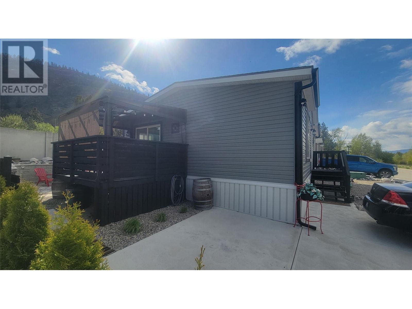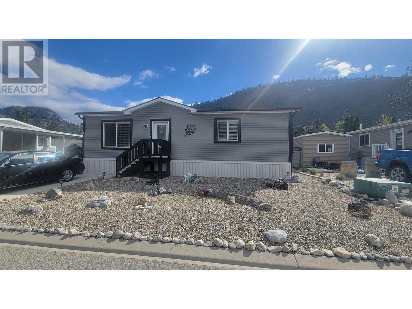$444,000
Step into this delightful 3.5-year-old manufactured residence nestled in the sought-after Deer Park Estates, boasting a good-sized private backyard perfect for entertaining or relaxing in solitude. The deck features a brand new 10x12 covered gazebo with a glass sliding roof, offering a charming space to enjoy the outdoors rain or shine. Additionally, a well-built 8x10 shed in the backyard provides ample storage for your outdoor equipment. Inside, the 2-bedroom, 2-bath open-plan modular home feels surprisingly spacious. Crown molding adds a touch of class and warmth, while the cabinets boast a subtle yet attractive faux wood grain detail, complete with soft-close drawers to eliminate any slamming. Faux wood blinds adorn the windows, and the home comes with 6 appliances included. The master ensuite features a corner tub/shower combo, ideal for unwinding after a long day. Outside, the low-maintenance landscaping enhances the appeal. The property also offers room for 3 cars in the driveway, as well as guest parking just steps away. This 55+ community welcomes two small pets and boasts a modest bare land strata fee of $55 per month, providing ownership of the land and alleviating concerns of exorbitant pad fees. Don't miss the opportunity to call this charming residence your own! (id:50889)
Property Details
MLS® Number
10310152
Neigbourhood
Oliver
Community Features
Adult Oriented, Pet Restrictions, Rentals Allowed With Restrictions, Seniors Oriented
Features
Level Lot
Parking Space Total
3
Building
Bathroom Total
2
Bedrooms Total
2
Appliances
Range, Refrigerator, Dishwasher, Dryer, Microwave, Washer
Constructed Date
2020
Cooling Type
Central Air Conditioning
Exterior Finish
Vinyl Siding
Heating Type
Forced Air, See Remarks
Roof Material
Asphalt Shingle
Roof Style
Unknown
Stories Total
1
Size Interior
1040 Sqft
Type
Manufactured Home
Utility Water
Co-operative Well
Land
Acreage
No
Current Use
Mobile Home
Landscape Features
Level
Sewer
Municipal Sewage System
Size Total Text
Under 1 Acre
Zoning Type
Unknown

