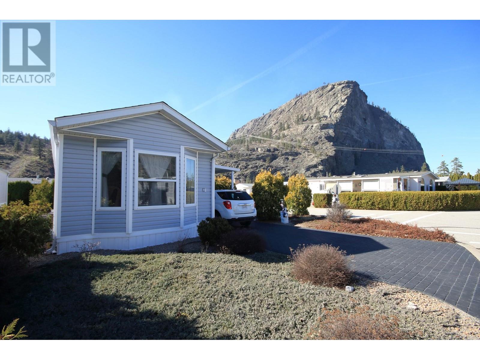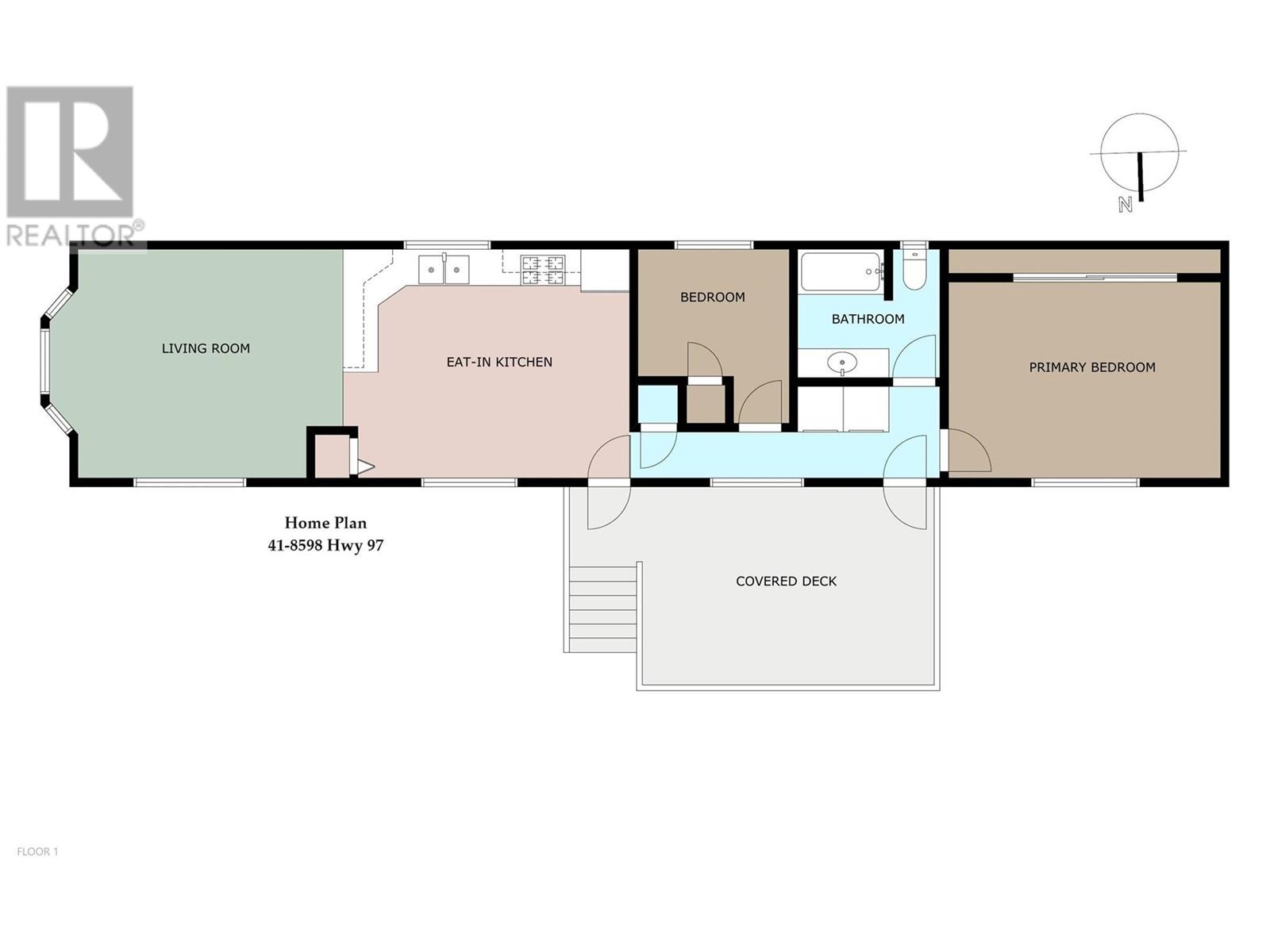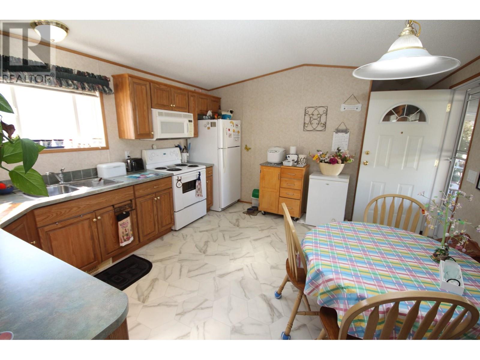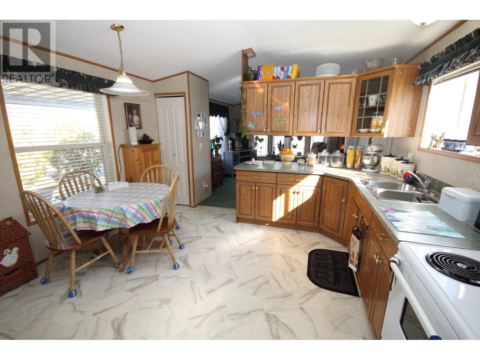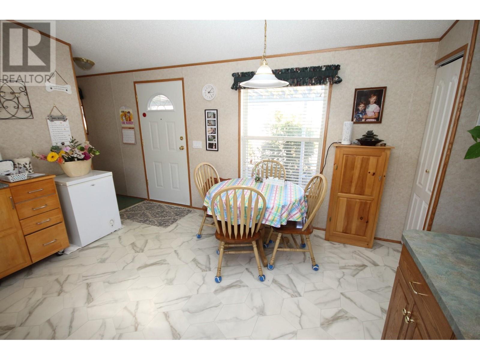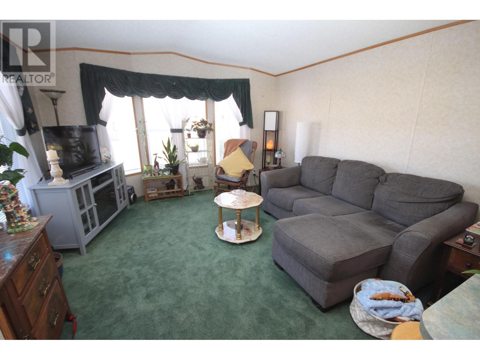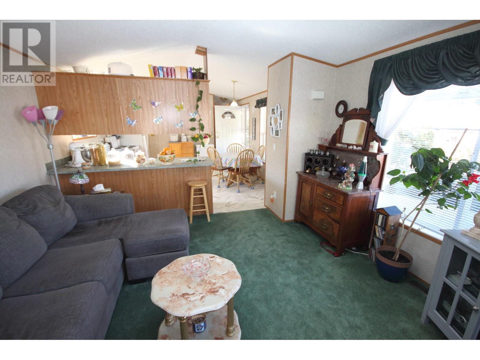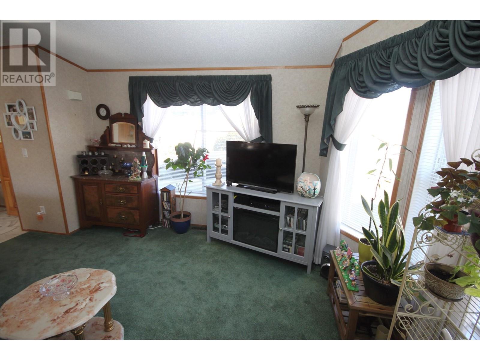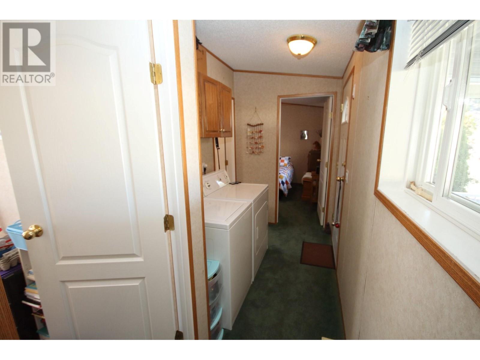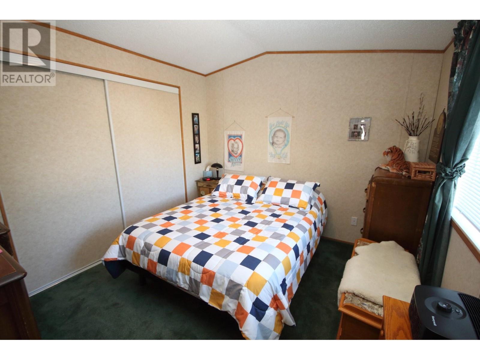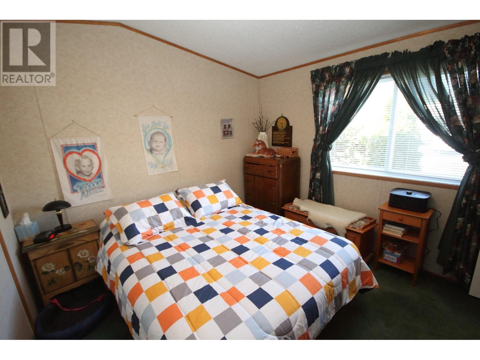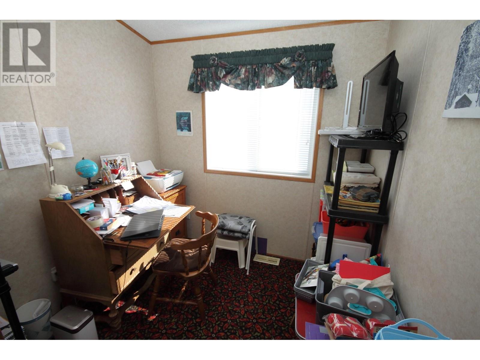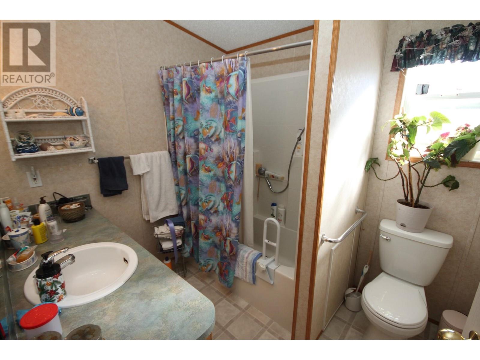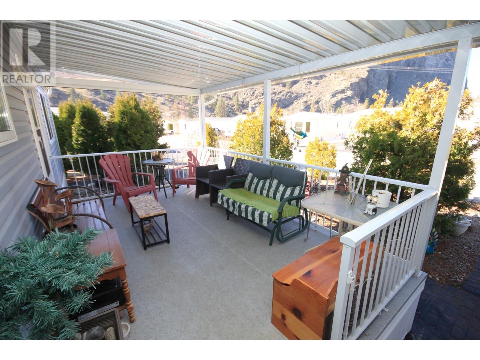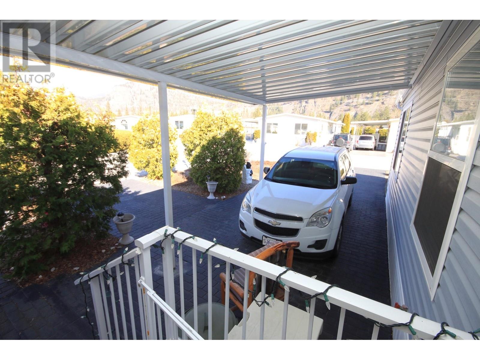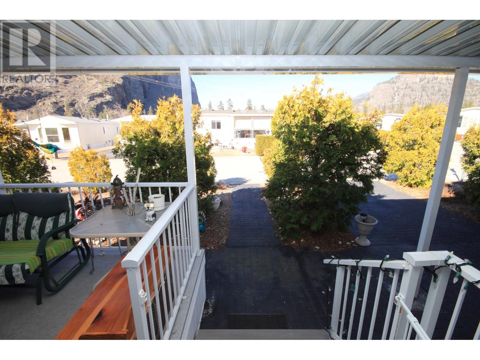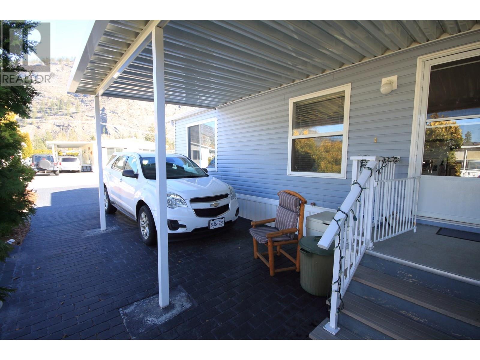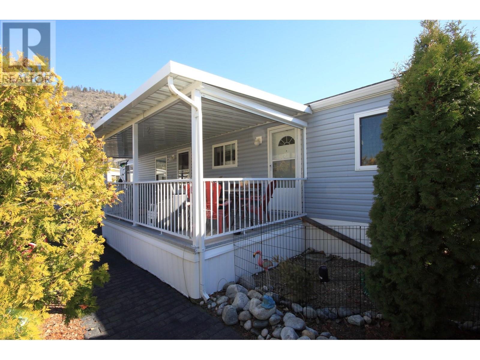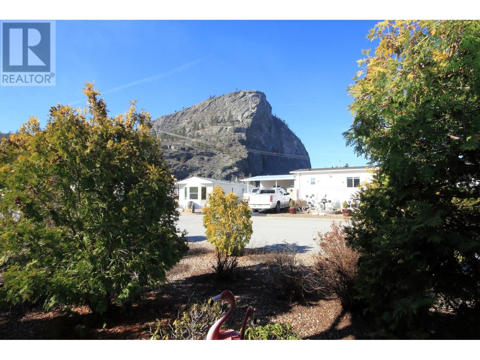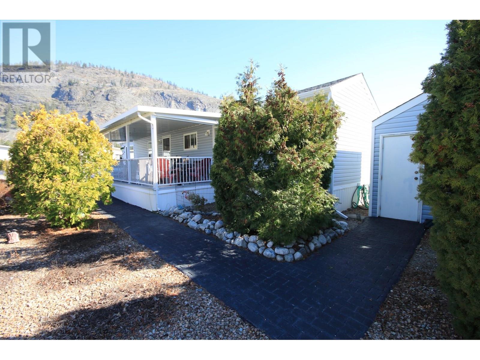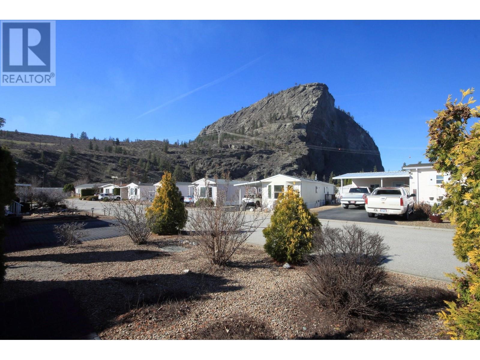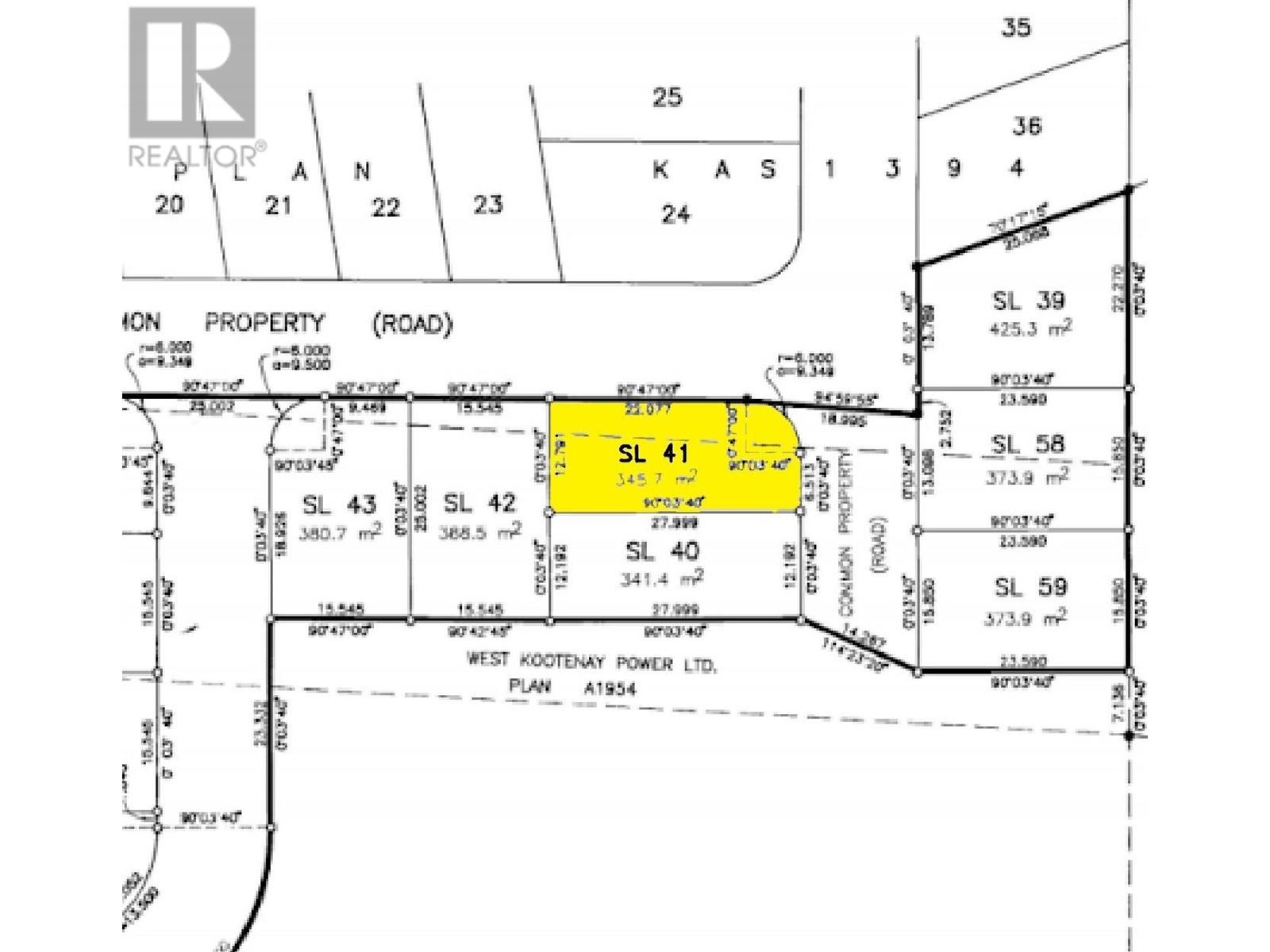$309,900Maintenance, Property Management, Other, See Remarks
$55 Monthly
Maintenance, Property Management, Other, See Remarks
$55 MonthlyContingent. DEER PARK ESTATES where you own the land! This charming single-wide promises a blend of comfort and convenience. A home offering an exceptional opportunity for those 55 and over to experience affordable yet enriching living. The thoughtful layout includes a large eat-in kitchen with ample storage and counter space. Vaulted ceilings, a bay window and a picture window adorn the living room, and the sizeable primary bedroom, quietly situated at the back of the home, provides a peaceful retreat. The outdoor living includes a private covered deck and mature landscaping. The inclusion of a single carport, storage shed, and a one-year-old roof underscores the property’s blend of functionality and peace of mind. One of the most distinctive features of this property is its location on a corner lot and the mountain view. The community offers a clubhouse, RV parking, and a private beach perfect for fishing enthusiasts. Access to the walking and biking path along the Okanagan River provides endless recreation at your doorstep. For $55/month, residents can enjoy the unique benefit of land ownership within this desirable bare land Strata development, and your beloved furry companions can join in this wonderful lifestyle. Conveniently situated just 8km North of Oliver and 28km south of Penticton, the tranquility of rural living with the convenience of nearby towns promises the best of both worlds. Everything you need for a fulfilling and comfortable life is right here! (id:50889)
Property Details
MLS® Number
10307485
Neigbourhood
Oliver Rural
Community Name
Deer Park Estates Manufactured Home Park
Amenities Near By
Park, Recreation, Shopping
Community Features
Adult Oriented, Pets Allowed, Pet Restrictions, Rentals Allowed With Restrictions, Seniors Oriented
Features
Level Lot, Corner Site, Central Island
Parking Space Total
2
Structure
Clubhouse
View Type
Mountain View, View (panoramic)
Building
Bathroom Total
1
Bedrooms Total
2
Amenities
Clubhouse
Appliances
Refrigerator, Dryer, Range - Electric, Microwave, Washer
Architectural Style
Other
Constructed Date
2003
Cooling Type
Central Air Conditioning
Exterior Finish
Vinyl Siding
Foundation Type
None
Heating Type
Forced Air, See Remarks
Roof Material
Asphalt Shingle
Roof Style
Unknown
Stories Total
1
Size Interior
784 Sqft
Type
Manufactured Home
Utility Water
Private Utility
Land
Access Type
Highway Access
Acreage
No
Current Use
Mobile Home
Land Amenities
Park, Recreation, Shopping
Landscape Features
Landscaped, Level
Sewer
Municipal Sewage System
Size Irregular
0.08
Size Total
0.08 Ac|under 1 Acre
Size Total Text
0.08 Ac|under 1 Acre
Zoning Type
Unknown

