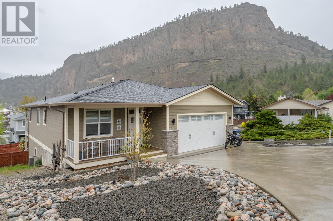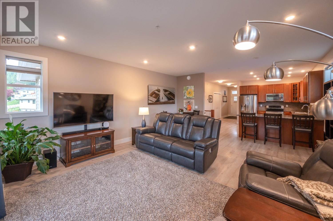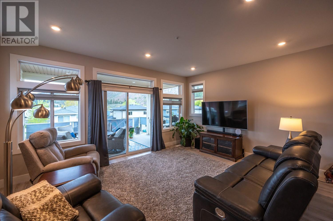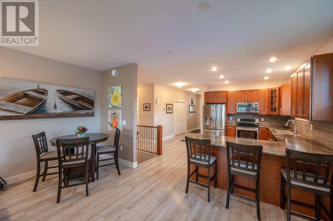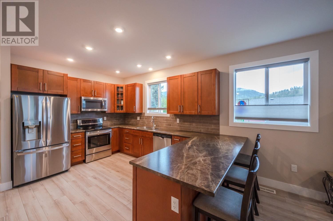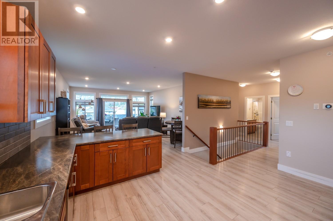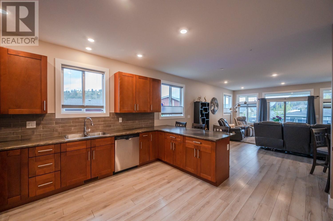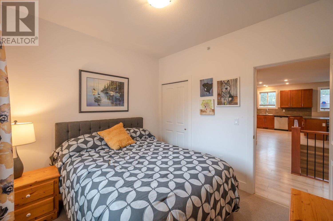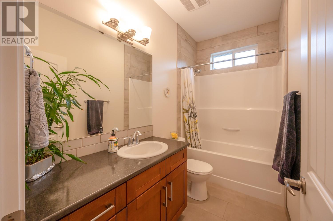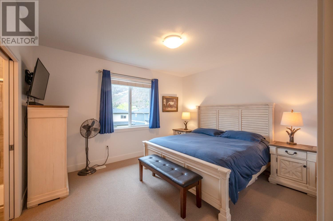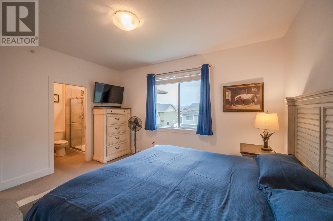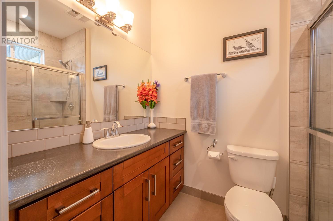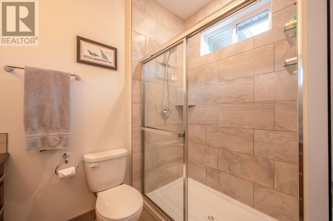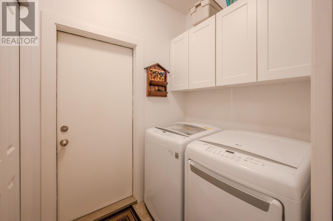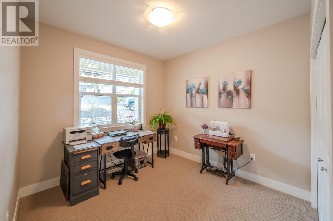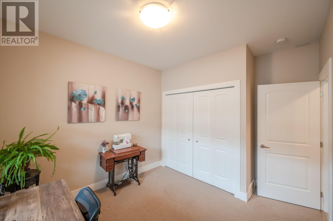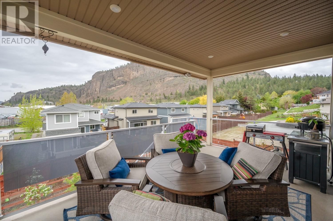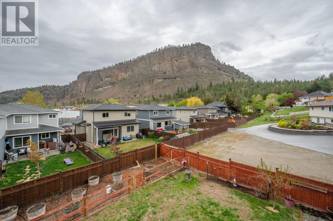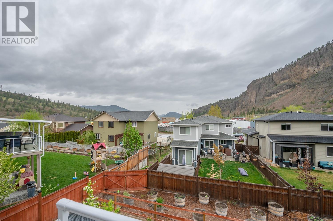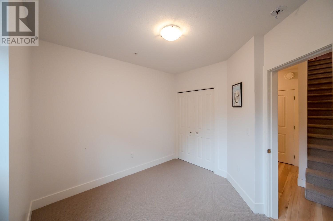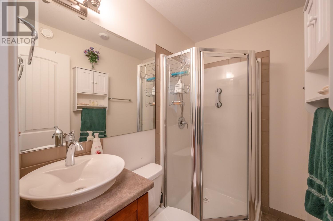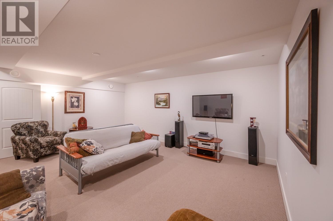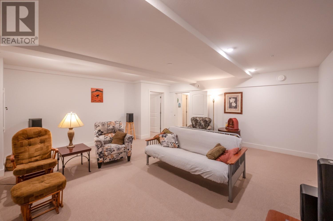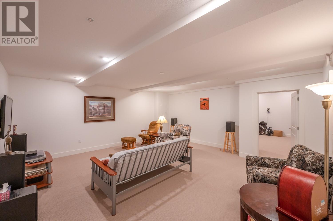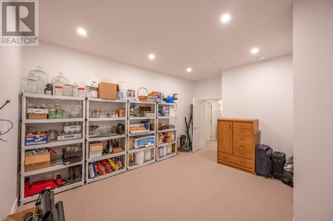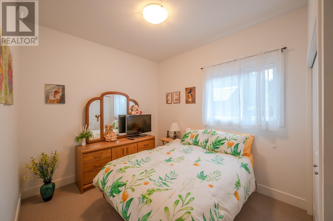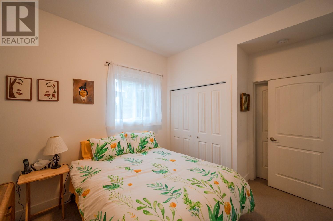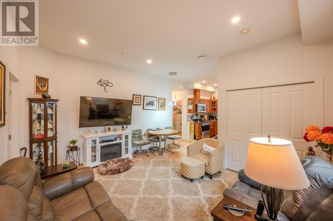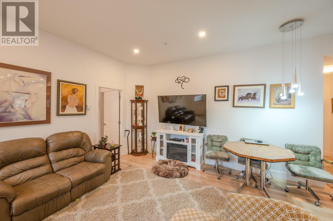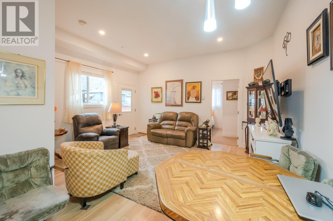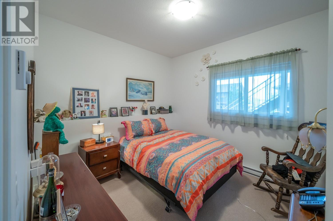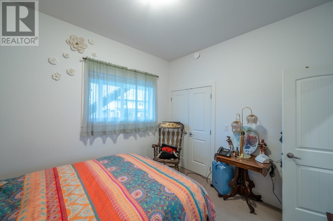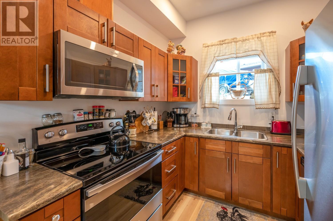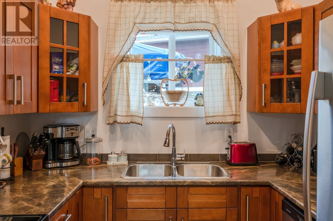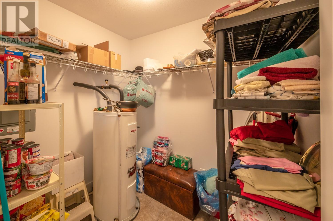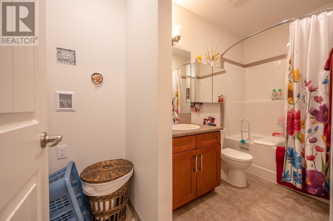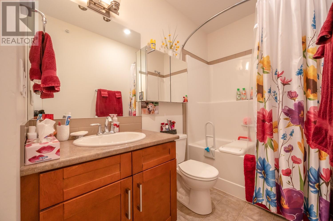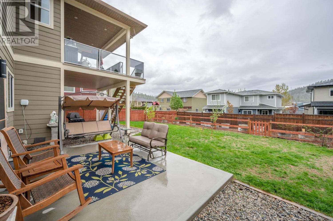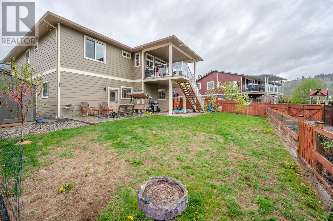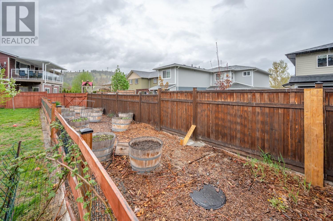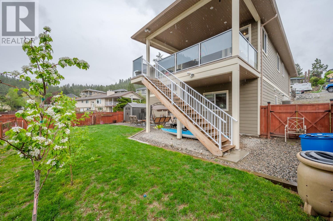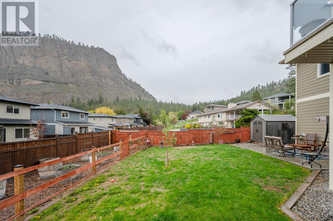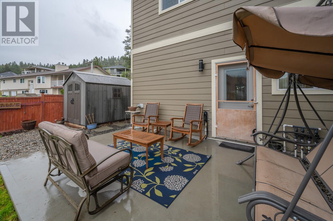$999,999
Welcome to 8603 Pierre Drive, offered at $123,000 below assessment! Sensible floor plan throughout this family home with a LEGAL SUITE, currently rented at $1500. per month. Flexibility in design offers 3 bedrooms up plus an additional 2 down. Open design on the main level with a spacious primary bedroom complete with a walk-in closet and a modern 3-piece ensuite. The covered deck off the living room leads to the fenced yard, perfect for kids and pets plus a sectioned garden area and storage shed. Downstairs presents the additional living space of an added bedroom, rec room, and media room too. Separate entrance to the suite that is bright with natural light. 10 ft ceilings, open living space, 1 -2 bedrooms, walk in closet, and patio space outside. Enjoy the nearby trails to little Giants Head and just a short walk to Unisus school. Please provide 24 hours notice for the suite. Tenants are interested in staying on if desired. (id:50889)
Property Details
MLS® Number
10304131
Neigbourhood
Main Town
AmenitiesNearBy
Park, Schools
ParkingSpaceTotal
2
ViewType
Mountain View
Building
BathroomTotal
4
BedroomsTotal
6
Appliances
Range, Refrigerator, Dishwasher, Dryer, Microwave, Washer
ArchitecturalStyle
Ranch
ConstructedDate
2017
ConstructionStyleAttachment
Detached
CoolingType
Central Air Conditioning
ExteriorFinish
Stone, Composite Siding
HeatingFuel
Electric
HeatingType
Baseboard Heaters, Forced Air, See Remarks
RoofMaterial
Asphalt Shingle
RoofStyle
Unknown
StoriesTotal
2
SizeInterior
3297 Sqft
Type
House
UtilityWater
Municipal Water
Land
Acreage
No
FenceType
Fence
LandAmenities
Park, Schools
LandscapeFeatures
Landscaped, Underground Sprinkler
Sewer
Municipal Sewage System
SizeIrregular
0.2
SizeTotal
0.2 Ac|under 1 Acre
SizeTotalText
0.2 Ac|under 1 Acre
ZoningType
Unknown

