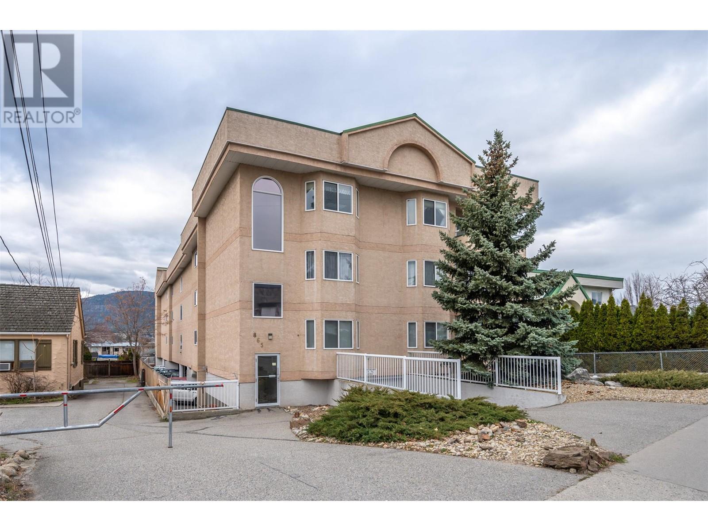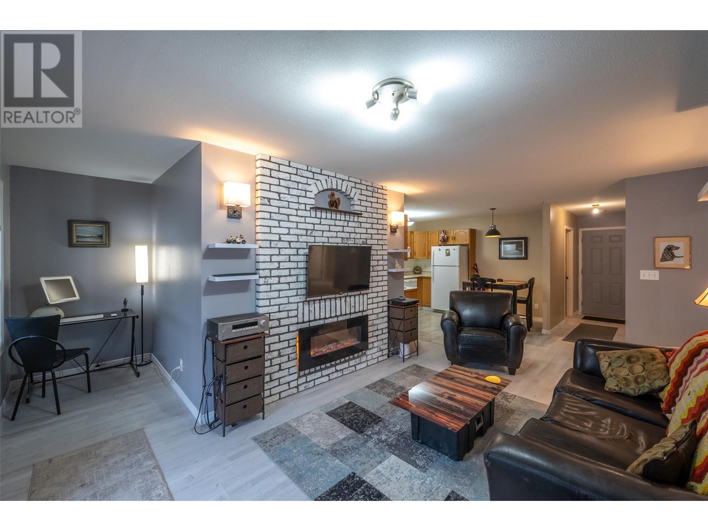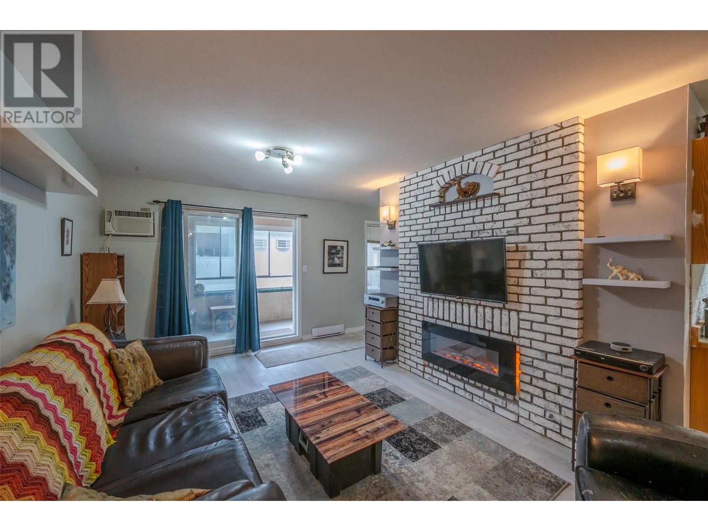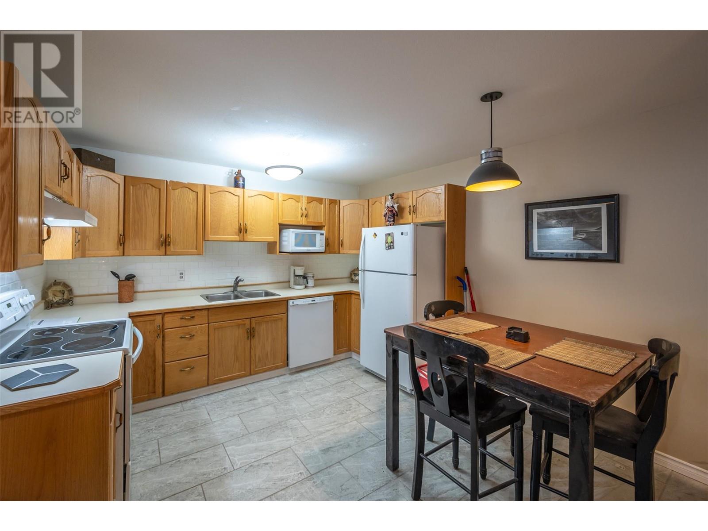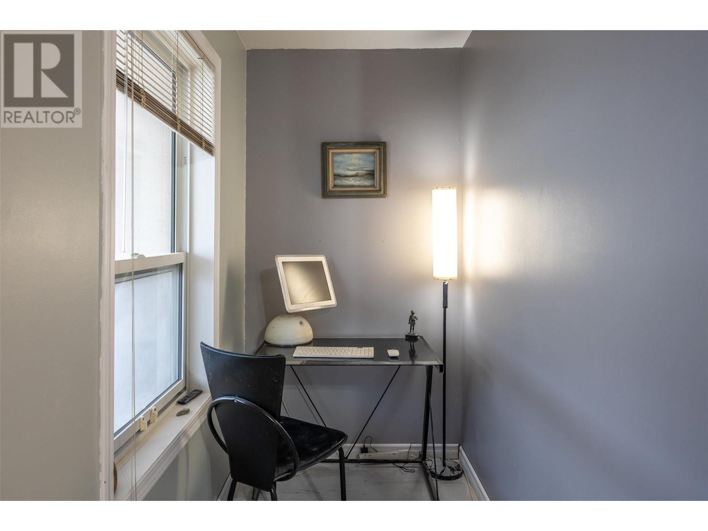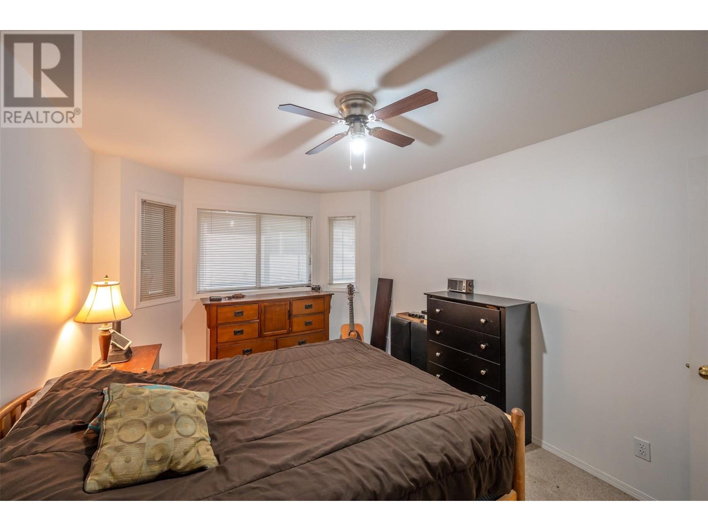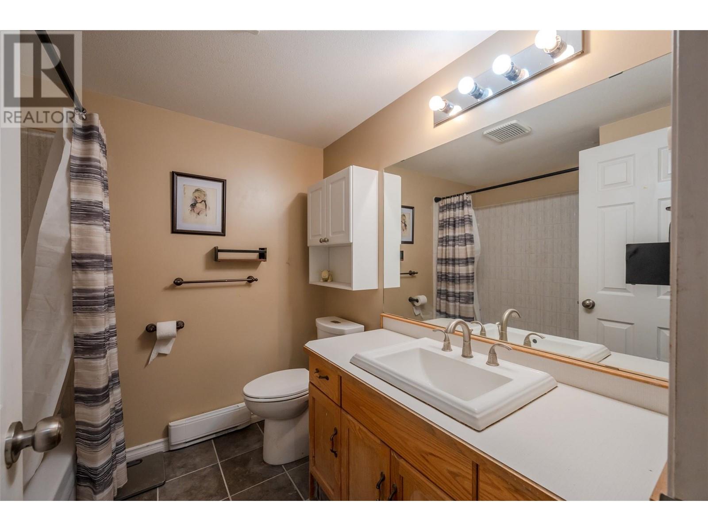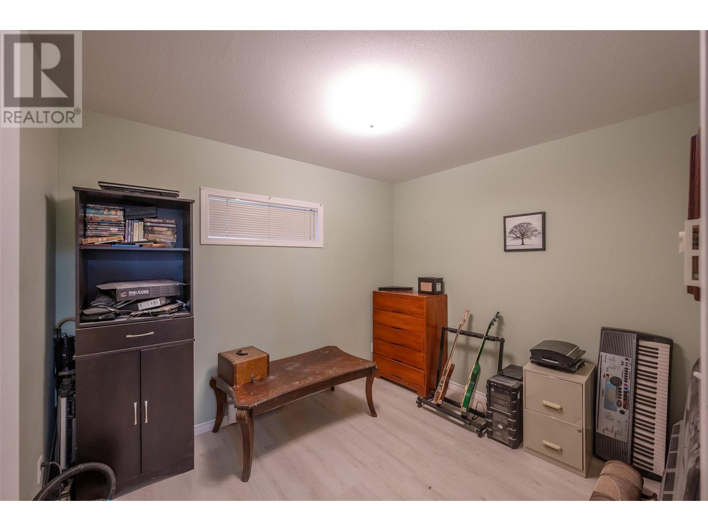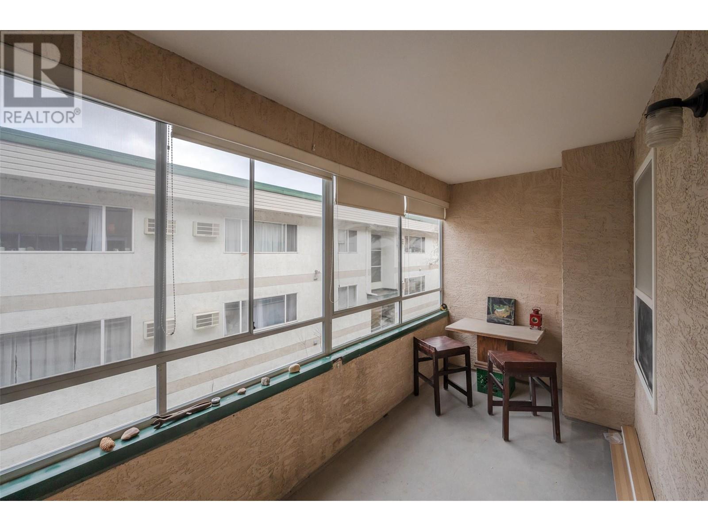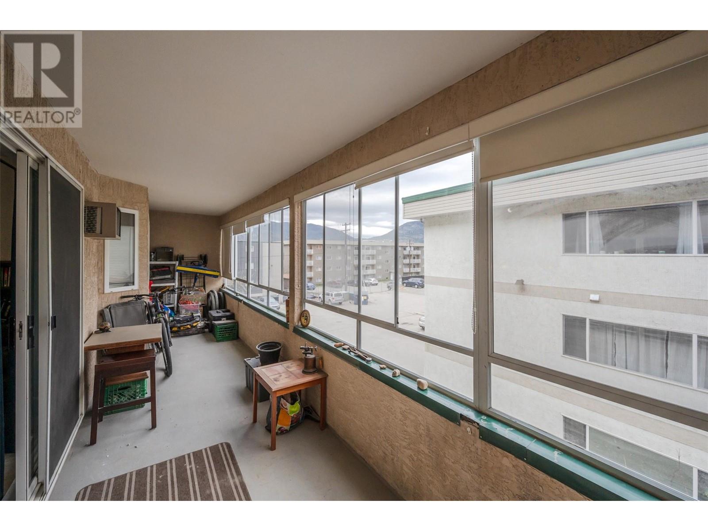$259,900Maintenance, Reserve Fund Contributions, Insurance, Ground Maintenance, Property Management, Water
$328.76 Monthly
Maintenance, Reserve Fund Contributions, Insurance, Ground Maintenance, Property Management, Water
$328.76 MonthlyThis well-located condo is move in ready. Recently updated with fresh paint, new flooring and upgraded lighting throughout. This 904 SF unit features two bedrooms, a 4pc bathroom, spacious open-concept living area, a bright eat-in kitchen with attractive wood cabinets. Additionally, there is a designated space suitable for a home office. The home also includes a decent-sized laundry room and ample in-suite storage, along with a separate storage locker. The large, covered patio equipped with sunshades, serves as an extension of the living space, ideal for outdoor relaxation and entertaining. For added piece of mind, the condo offers a secure entrance and parking. The strata allow for one dog or one cat weighing no more than 20lbs, subject to approval. Conveniently situated within walking distance to various amenities including shops, the South Okanagan Events Centre, the library, downtown area, the beach, and the Farmer’s Market, this property offers an excellent location. (id:50889)
Property Details
MLS® Number
10307842
Neigbourhood
Main North
Amenities Near By
Golf Nearby, Public Transit, Park, Recreation, Schools, Shopping
Community Features
Pets Allowed With Restrictions, Seniors Oriented
Features
Balcony
Parking Space Total
1
Storage Type
Storage, Locker
View Type
Mountain View
Building
Bathroom Total
1
Bedrooms Total
2
Appliances
Refrigerator, Dishwasher, Dryer, Range - Electric, Microwave, Washer
Constructed Date
1992
Cooling Type
Wall Unit
Exterior Finish
Stucco
Fire Protection
Controlled Entry
Fireplace Fuel
Electric
Fireplace Present
Yes
Fireplace Type
Unknown
Flooring Type
Carpeted, Ceramic Tile, Vinyl
Heating Fuel
Electric
Heating Type
Baseboard Heaters
Roof Material
Other
Roof Style
Unknown
Stories Total
1
Size Interior
904 Sqft
Type
Apartment
Utility Water
Municipal Water
Land
Access Type
Easy Access
Acreage
No
Land Amenities
Golf Nearby, Public Transit, Park, Recreation, Schools, Shopping
Sewer
Municipal Sewage System
Size Total Text
Under 1 Acre
Zoning Type
Residential

