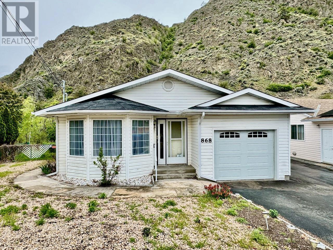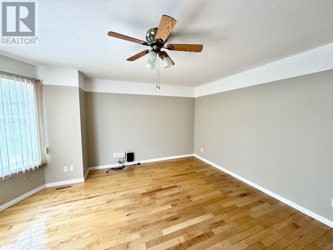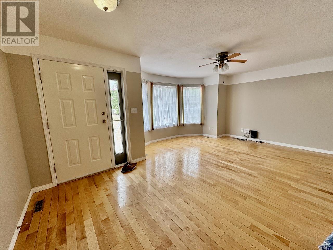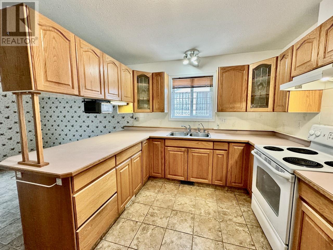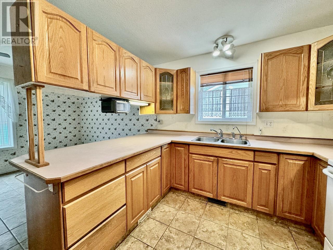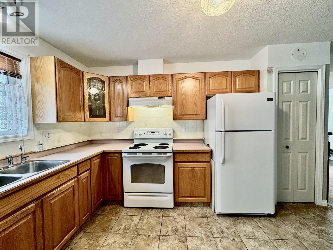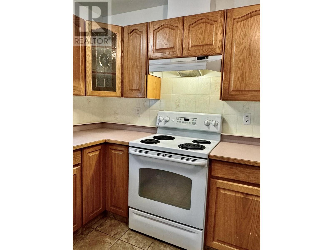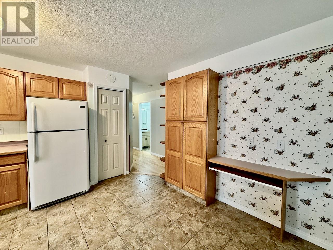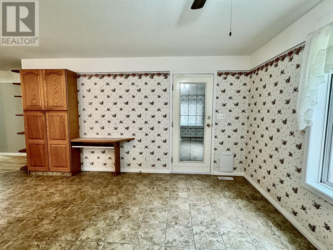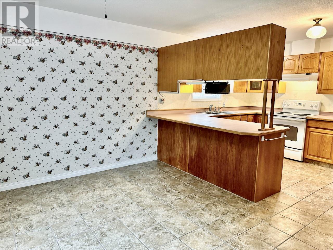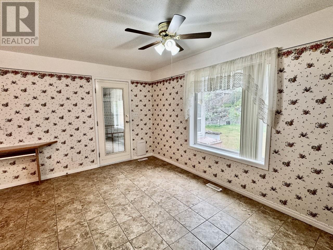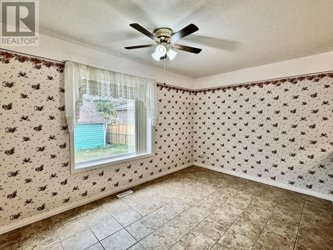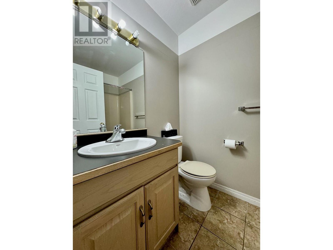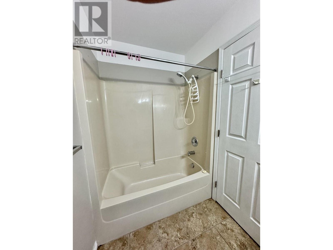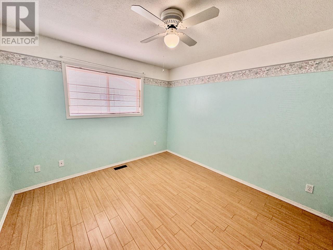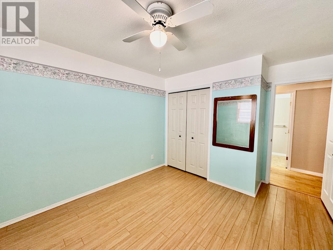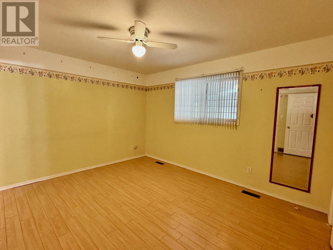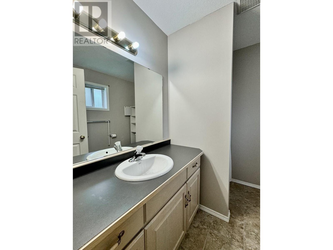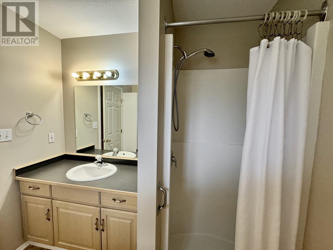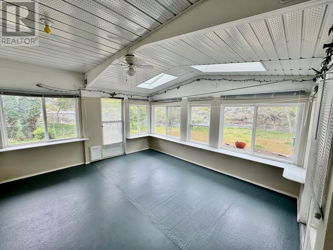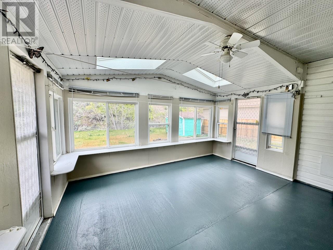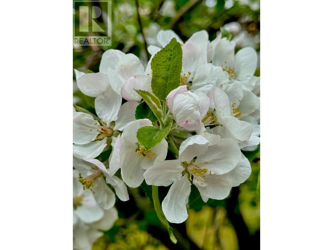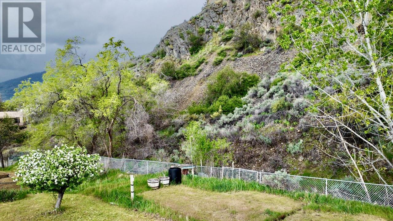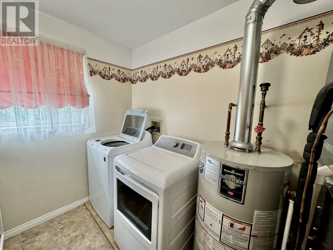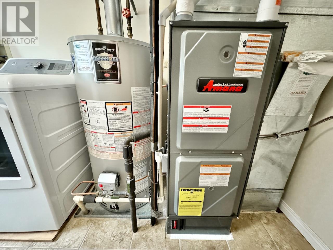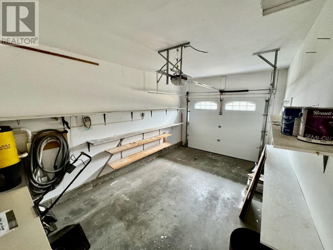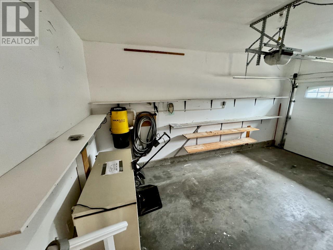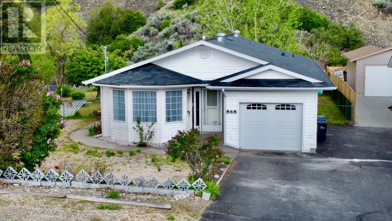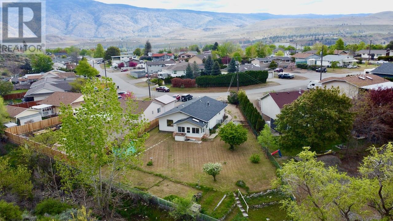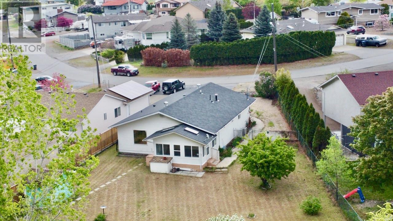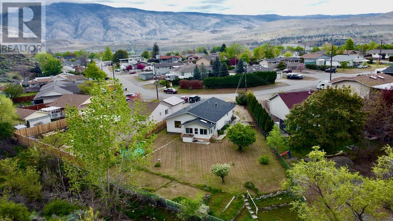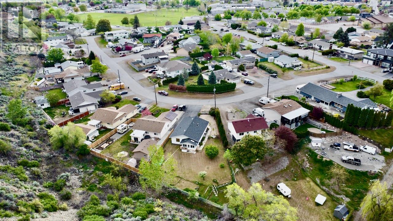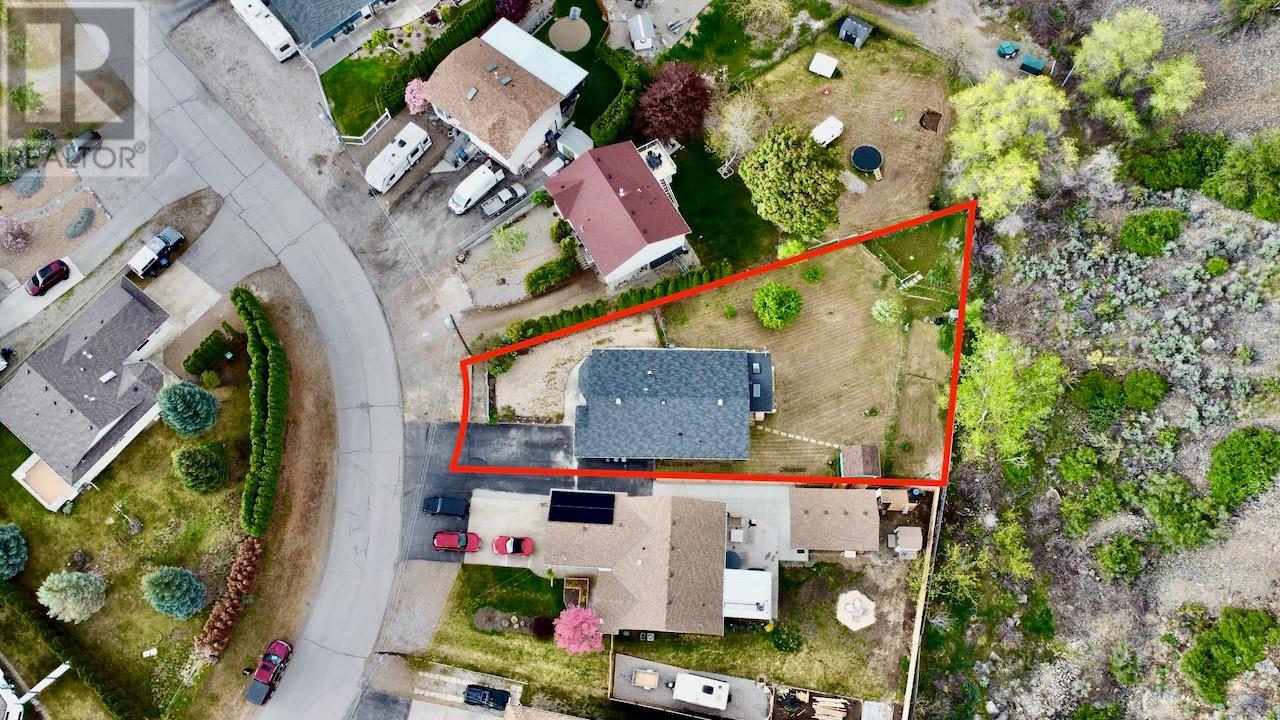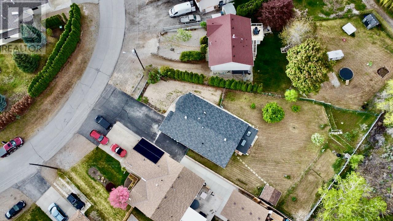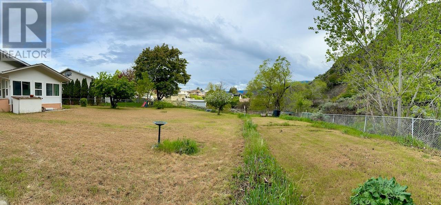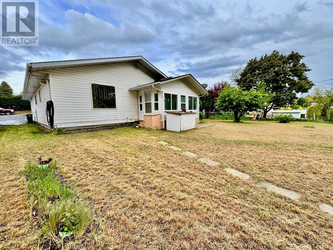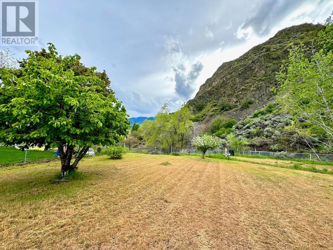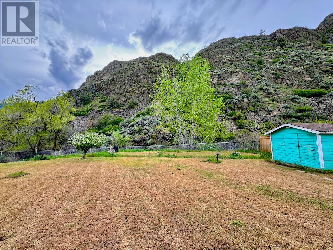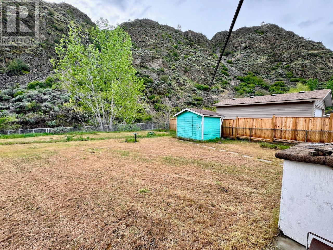$598,765
Nestled against the majestic backdrop of crown land, this 2 bedroom, 2 bath home offers unparalleled views of the towering mountains, inviting you to bask in the tranquility of the desert landscape right from your backyard. Step inside to discover a cozy retreat boasting two bedrooms and two bathrooms, providing ample space for relaxation and rejuvenation. Gleaming Hardwood Maple Flooring in the Living Room and hallways. The heart of the home is the inviting oak kitchen. Entertain you guests in the spacious dining room area, perfect for hosting gatherings or festive celebrations. One of the highlights of this property is the BONUS covered sunroom, not included in the square footage calculation which offering a seamless transition between indoor comfort and outdoor splendor. Whether you're savouring a morning cup of coffee or unwinding with a good book, this sanctuary is sure to become your favourite spot to unwind and recharge. Outside, the possibilities are endless on the expansive lot, which is tailor-made for your creative vision. Picture yourself lounging by the swimming pool on hot summer days, surrounded by lush greenery and the sweet scent of apple and cherry blossoms. Space for future detached carriage home, garage and swimming pool. Limitless potential for customization and expansion. You'll feel grateful to call this tranquil retreat your home in the South Okanagan. Schedule your private viewing today and start living the lifestyle you've always dreamed of. (id:50889)
Property Details
MLS® Number
10311353
Neigbourhood
Oliver
Parking Space Total
1
Building
Bathroom Total
2
Bedrooms Total
2
Constructed Date
1991
Construction Style Attachment
Detached
Cooling Type
Central Air Conditioning
Exterior Finish
Vinyl Siding
Heating Type
Forced Air
Roof Material
Asphalt Shingle
Roof Style
Unknown
Stories Total
1
Size Interior
1262 Sqft
Type
House
Utility Water
Municipal Water
Land
Acreage
No
Sewer
Municipal Sewage System
Size Irregular
0.23
Size Total
0.23 Ac|under 1 Acre
Size Total Text
0.23 Ac|under 1 Acre
Zoning Type
Unknown

