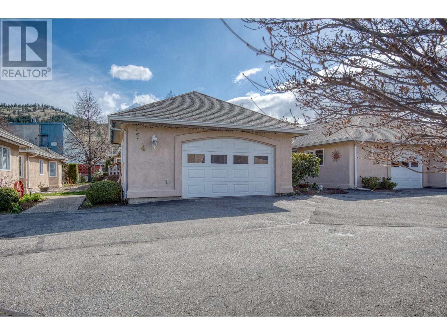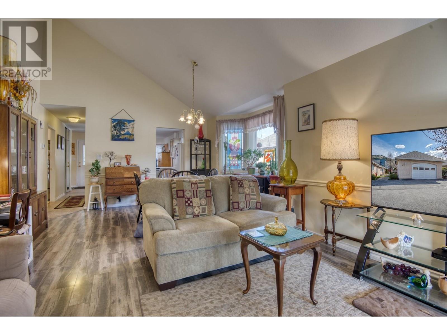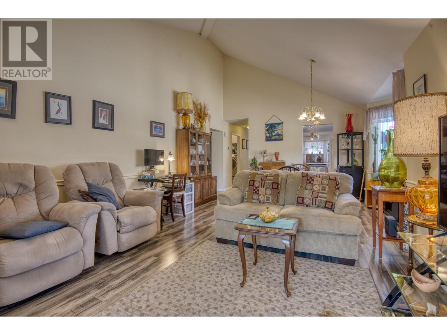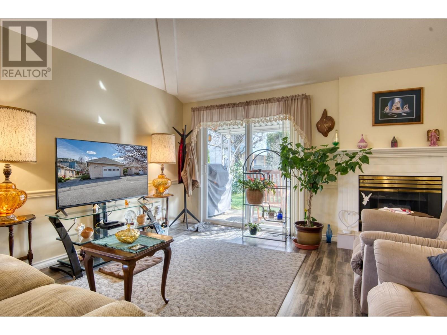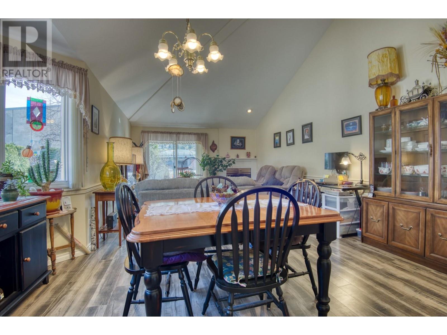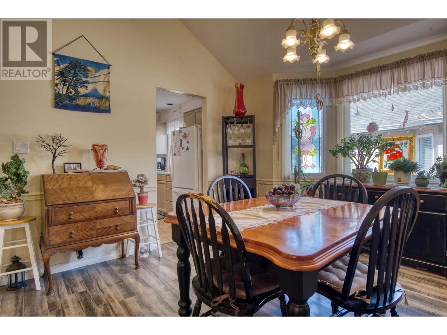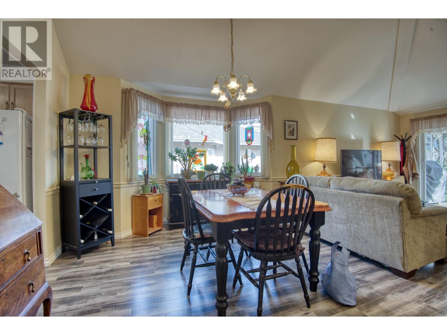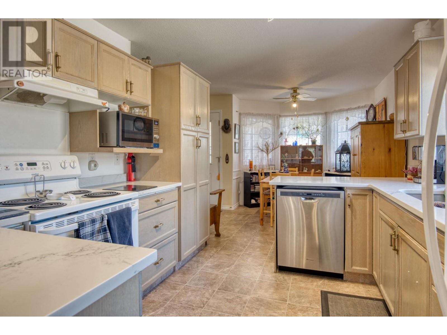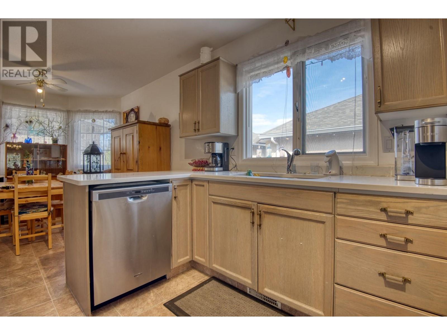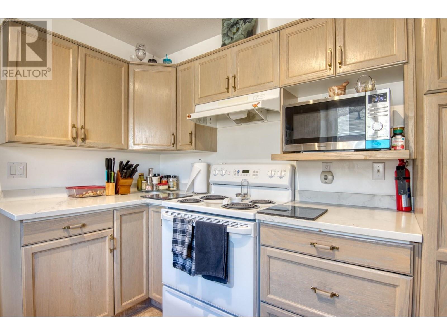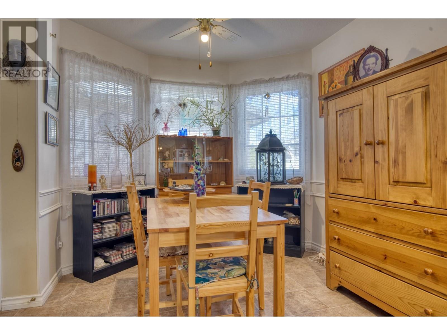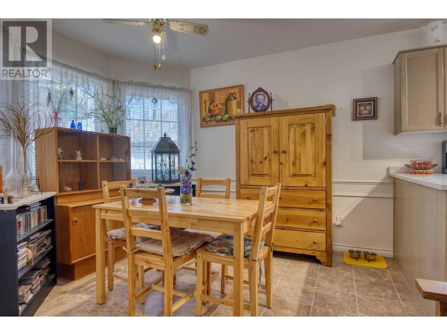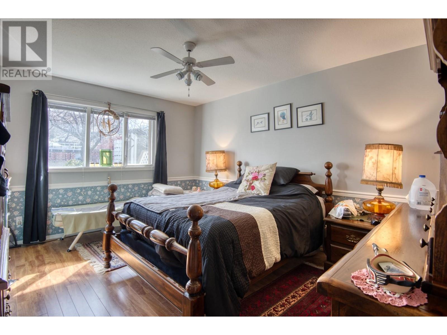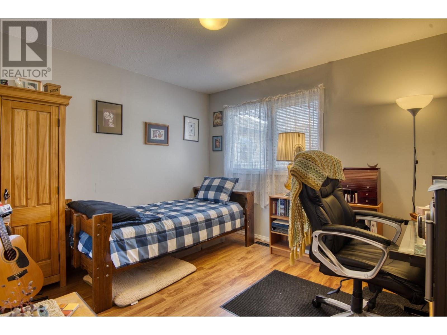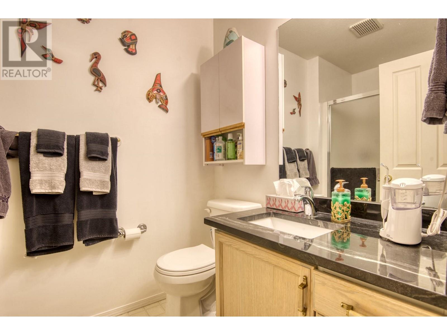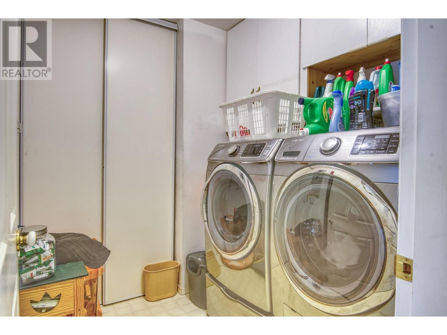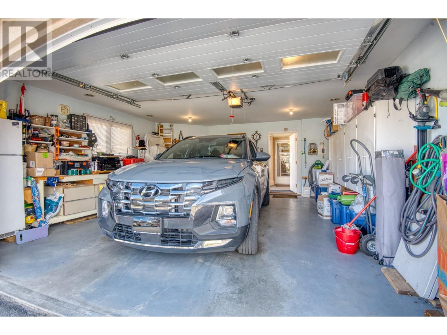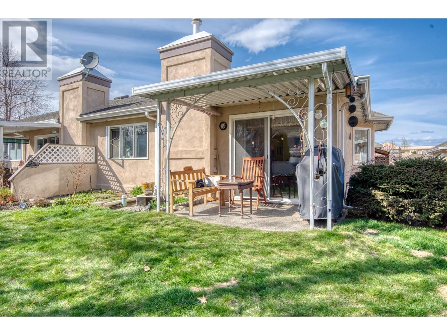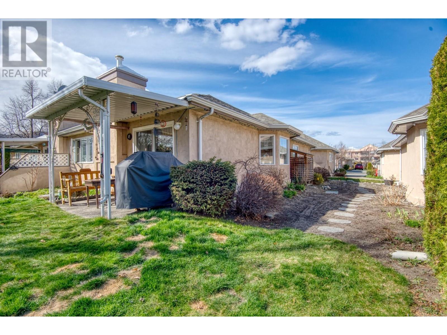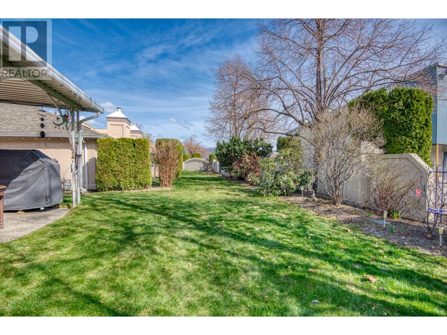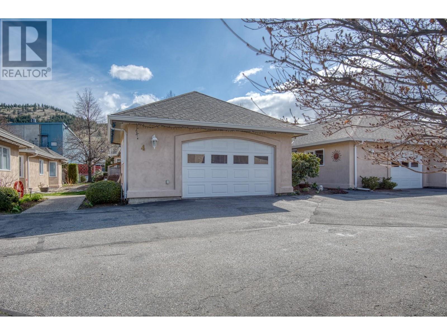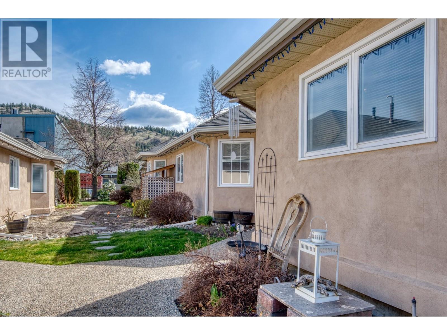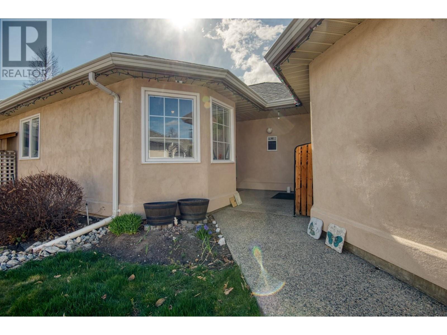$549,000Maintenance, Reserve Fund Contributions, Insurance, Ground Maintenance, Property Management, Other, See Remarks
$365.10 Monthly
Maintenance, Reserve Fund Contributions, Insurance, Ground Maintenance, Property Management, Other, See Remarks
$365.10 MonthlyLinden Estates. One level extra big 1526 square foot end unit with lots of sunlight! Plenty to like here. Open living and dining areas with a gas fireplace and a 16 foot vaulted ceiling. Sliders out to a covered BarBQ patio plus a sunny south lawn and garden area. Bright kitchen combines an eating area with bay windows. Two bedrooms and 2 full bathrooms. Laundry room, crawl space storage. Skylight, roughed in central vac. Heat pump and furnace in 2017, new hot water tank in 2020. Poly B removed. Covered breezeway to oversize 20 x 19 single garage with lots of shelving and work space. 55+, no smoking, rentals restricted, one dog to 12 inch at the shoulder or one cat. Well run self managed complex with low fees of $365 a month. Convenient central location just a short walk to downtown Summerland amenities, easy highway access. Owner occupied, easy to show with a bit of notice. Show this! (id:50889)
Property Details
MLS® Number
10308992
Neigbourhood
Main Town
Community Name
LINDEN ESTATES
Community Features
Pets Allowed, Rentals Allowed With Restrictions, Seniors Oriented
Parking Space Total
2
Building
Bathroom Total
2
Bedrooms Total
2
Appliances
Refrigerator, Dishwasher, Dryer, Oven - Electric, See Remarks, Hood Fan, Washer
Architectural Style
Ranch
Basement Type
Crawl Space
Constructed Date
1991
Construction Style Attachment
Attached
Cooling Type
Heat Pump
Exterior Finish
Stucco
Fire Protection
Controlled Entry
Fireplace Fuel
Gas
Fireplace Present
Yes
Fireplace Type
Unknown
Flooring Type
Carpeted, Laminate
Heating Type
Heat Pump
Roof Material
Asphalt Shingle
Roof Style
Unknown
Stories Total
1
Size Interior
1526 Sqft
Type
Row / Townhouse
Utility Water
Municipal Water
Land
Acreage
No
Sewer
Municipal Sewage System
Size Total Text
Under 1 Acre
Zoning Type
Multi-family

