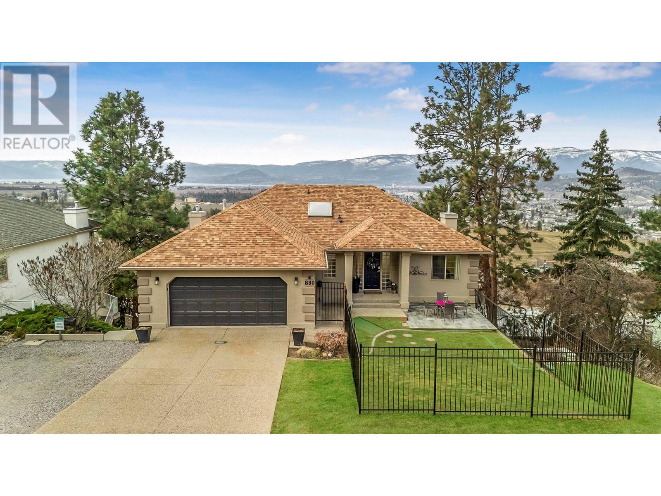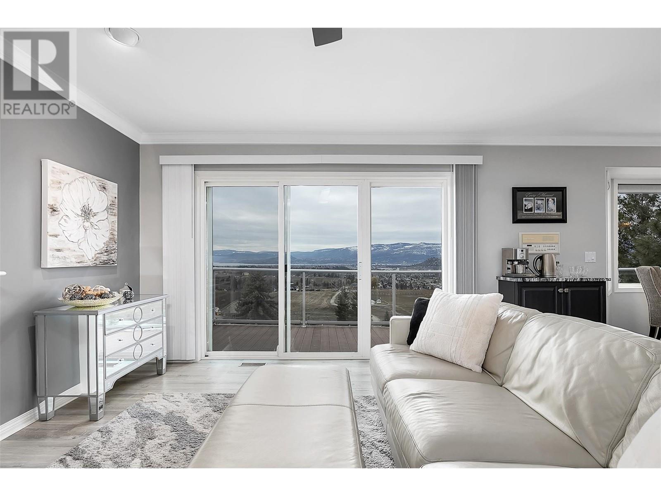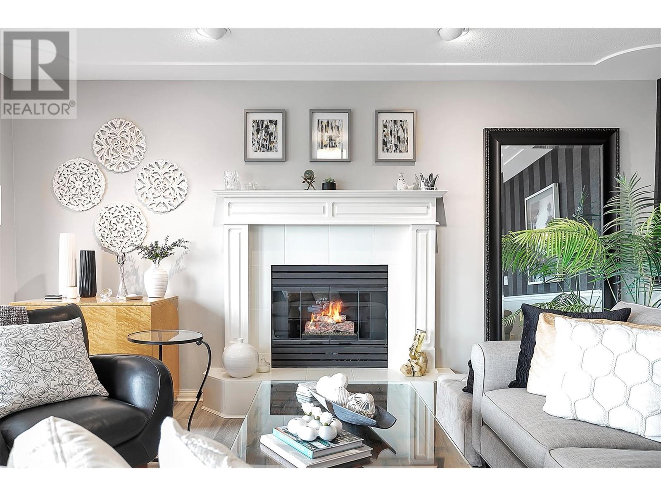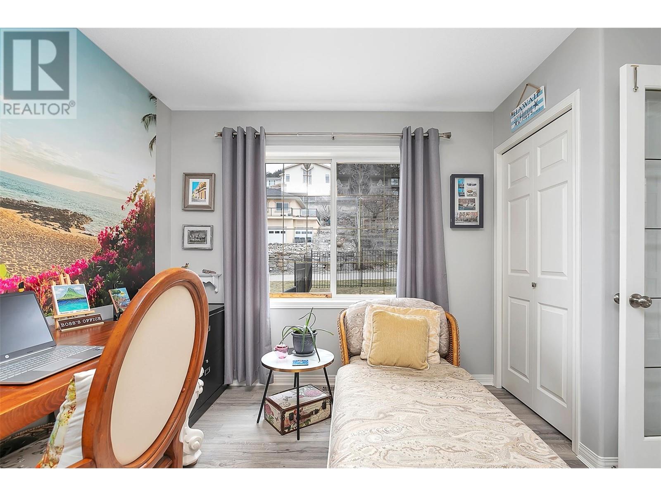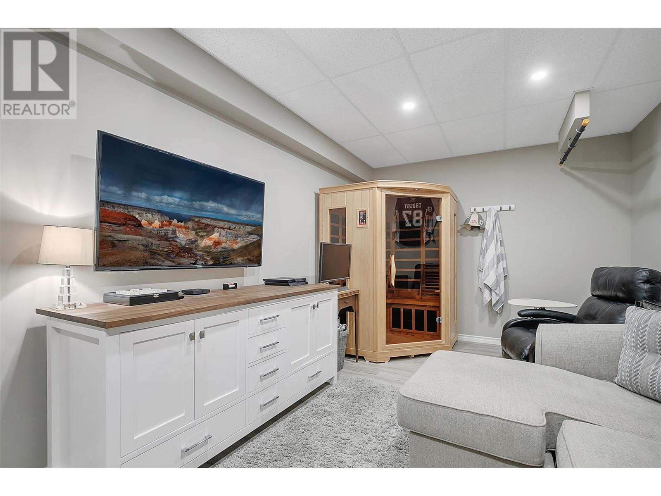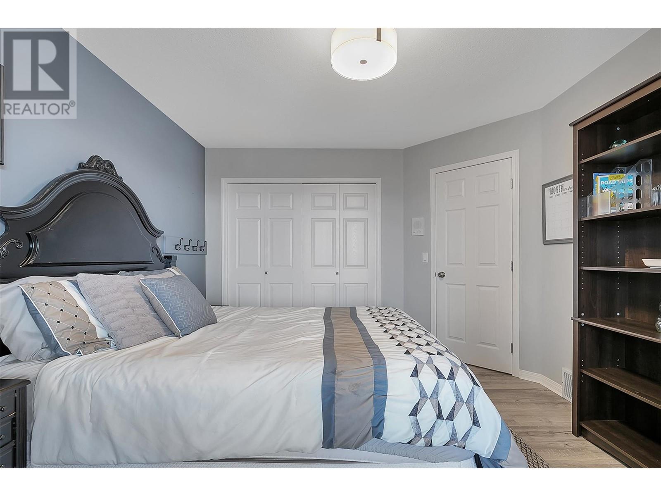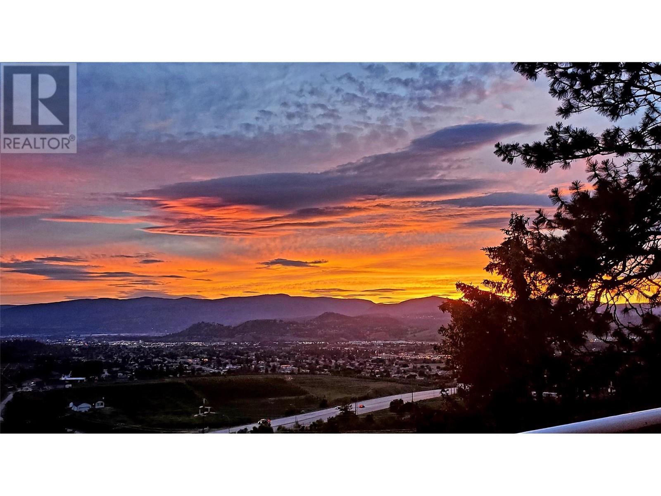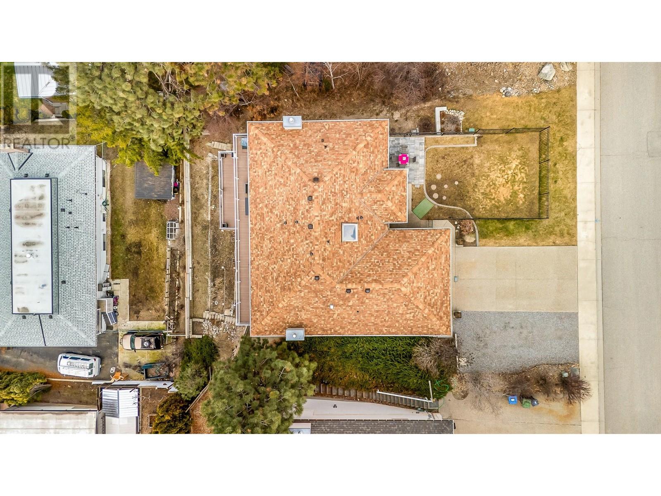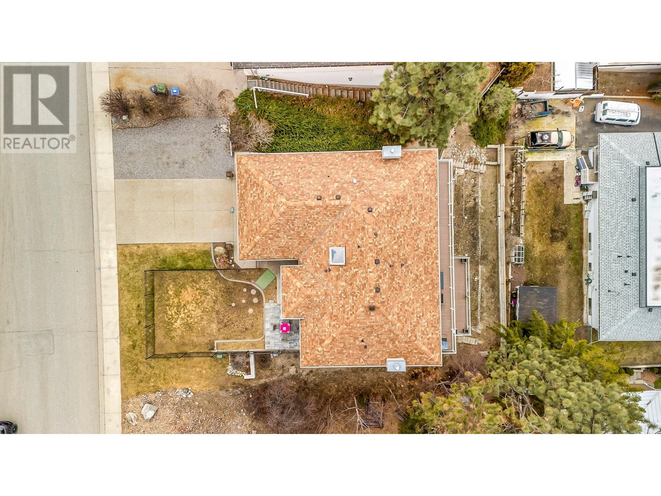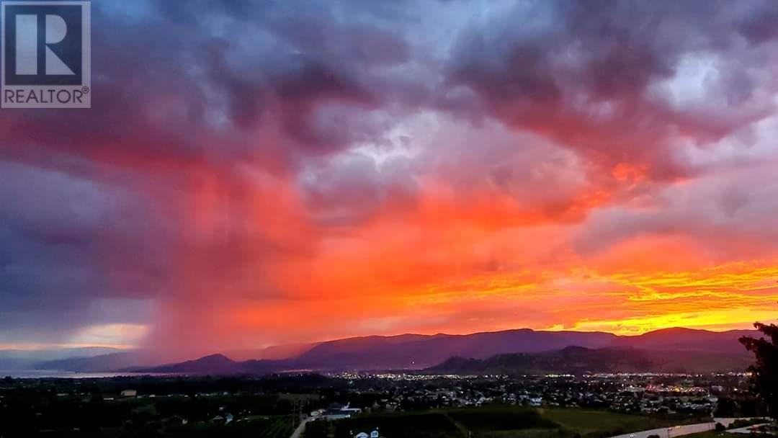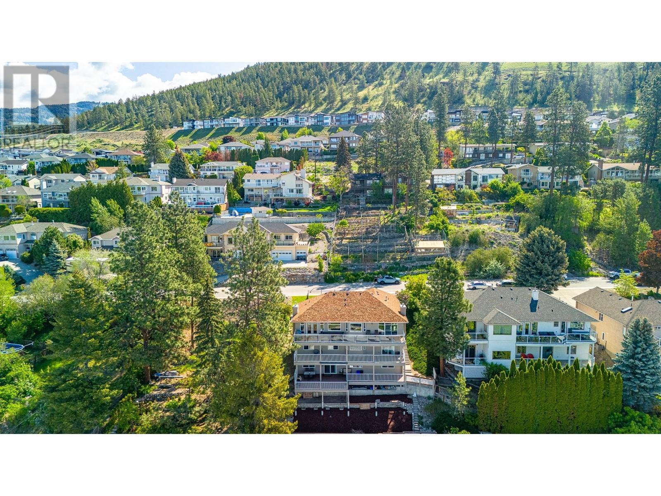$1,250,000
Welcome to luxury living where impressive home design blends with breathtaking views of Okanagan Lake to create the ultimate oasis! This 6 bed 4 bath property has undergone extensive renovations, featuring lovely granite kitchen counters, a sleek backsplash, and the finest SS appliances. The entire home dazzles with luxury vinyl plank flooring and new window treatments throughout. Every detail speaks of sophistication, from the professionally painted and decorated interior to the upgraded bathrooms boasting new vanities and elegant light fixtures. On the lower level, you will find the master bedroom, complete with a walk-in closet and its own refined ensuite, providing the pinnacle of relaxation and comfort. Enjoy the 3 person sauna in the versatile flex space, which can be converted into the ideal rec room for family game night, transform it into a gym, or make it the ultimate craft room - whatever the hobby, there is space to accommodate it! Additionally, the basement level features a in-law suite with its own entrance, providing separate living quarters! Exterior highlights include redone irrigation, wrought iron fence in front, and 400 SQFT patio! Conveniently situated, this home offers easy access to amenities such as schools and transportation, making daily errands a breeze. Enjoy nature with access to a network of hiking trails for outdoor enthusiasts. Experience the best of both worlds – urban convenience and natural splendor – right at your doorstep! (id:50889)
Property Details
MLS® Number
10305782
Neigbourhood
Black Mountain
Features
Central Island, Two Balconies
ParkingSpaceTotal
2
ViewType
Lake View, Mountain View
Building
BathroomTotal
4
BedroomsTotal
6
Appliances
Dishwasher, Dryer, Range - Electric, Microwave, Washer
BasementType
Full
ConstructedDate
1993
ConstructionStyleAttachment
Detached
CoolingType
Central Air Conditioning
ExteriorFinish
Stucco
FireplaceFuel
Gas
FireplacePresent
Yes
FireplaceType
Unknown
FlooringType
Vinyl
HalfBathTotal
1
HeatingFuel
Electric
HeatingType
Forced Air, See Remarks
RoofMaterial
Asphalt Shingle
RoofStyle
Unknown
StoriesTotal
2
SizeInterior
3875 Sqft
Type
House
UtilityWater
Municipal Water
Land
Acreage
No
LandscapeFeatures
Underground Sprinkler
Sewer
Municipal Sewage System
SizeFrontage
79 Ft
SizeIrregular
0.18
SizeTotal
0.18 Ac|under 1 Acre
SizeTotalText
0.18 Ac|under 1 Acre
ZoningType
Unknown

