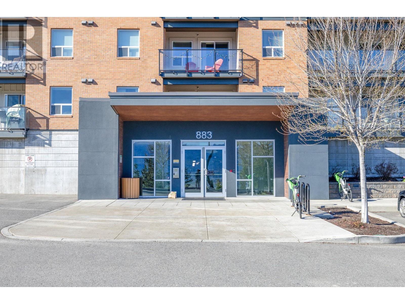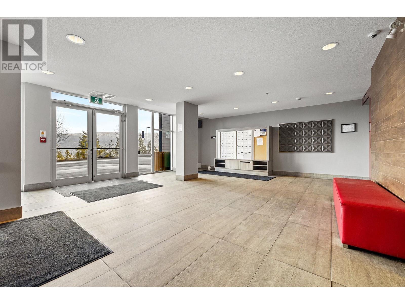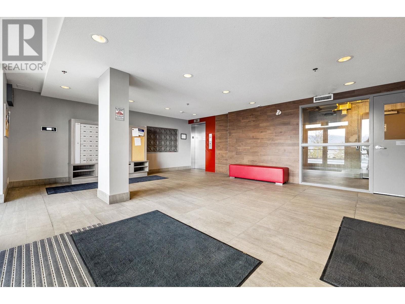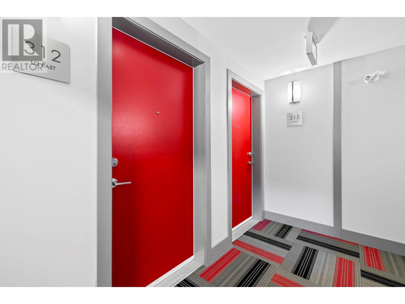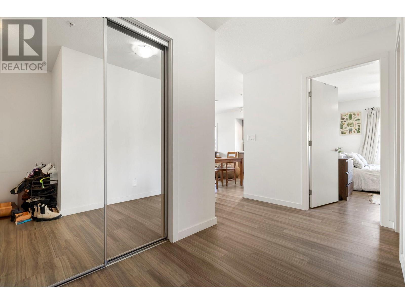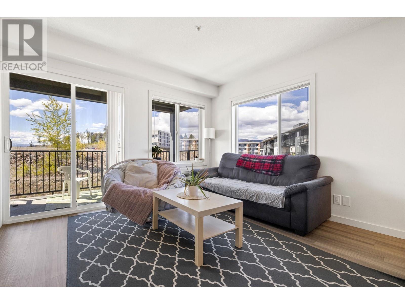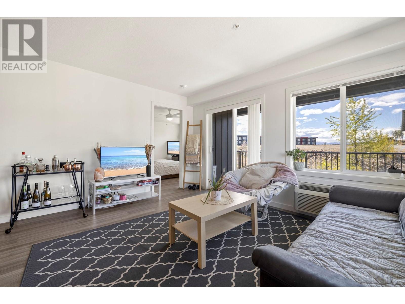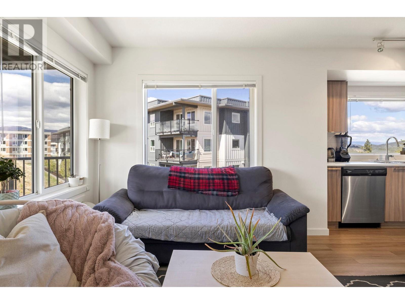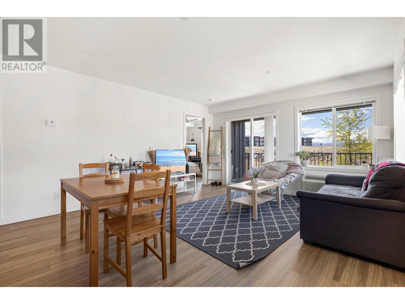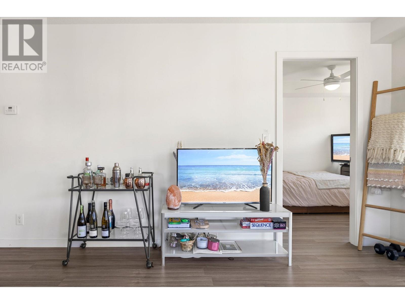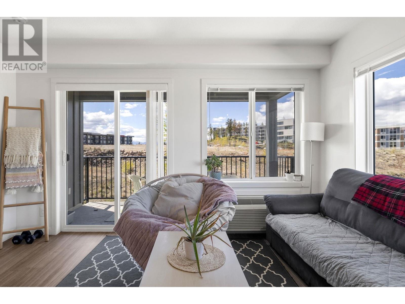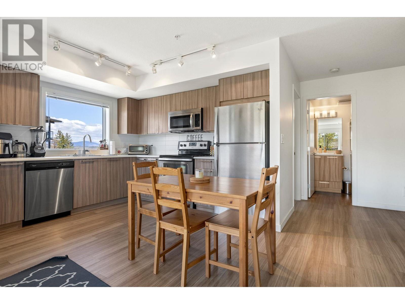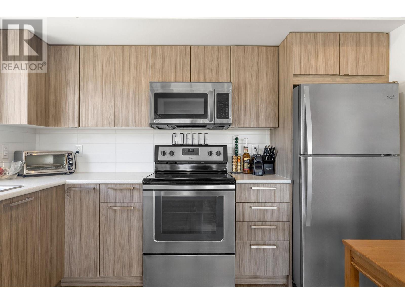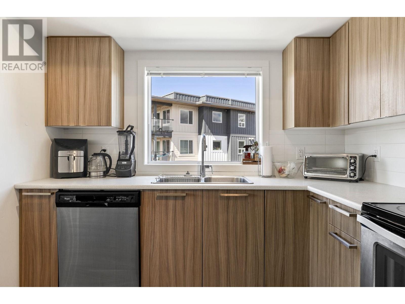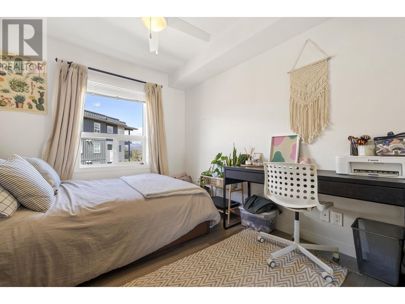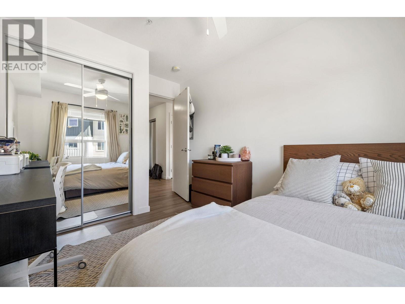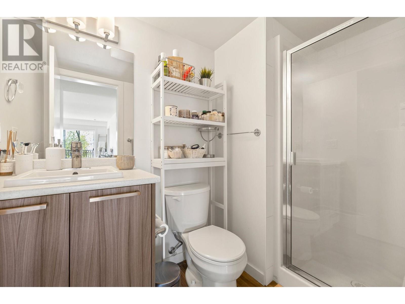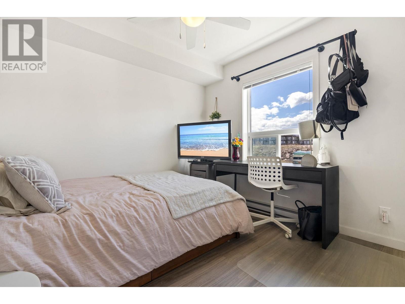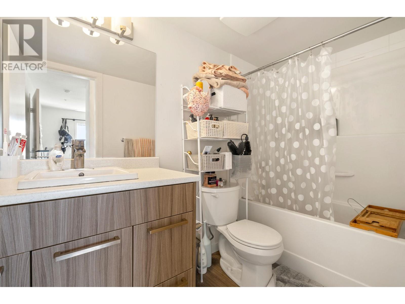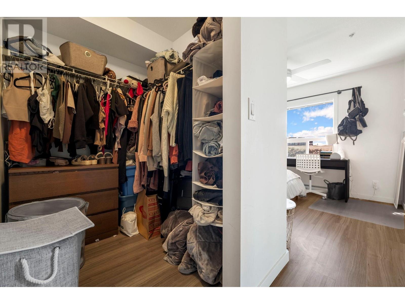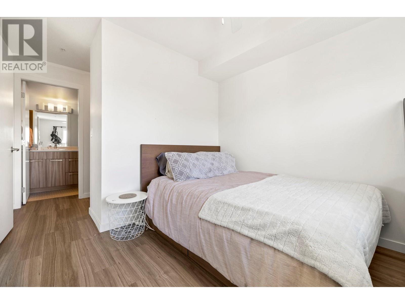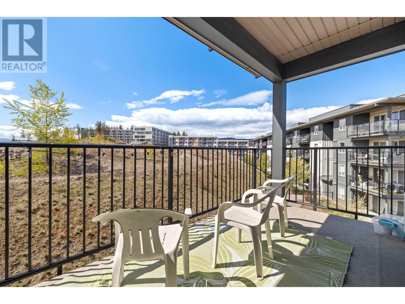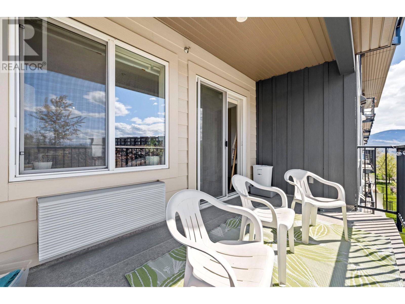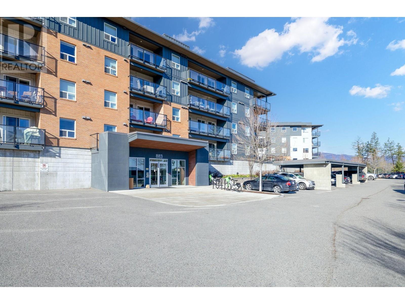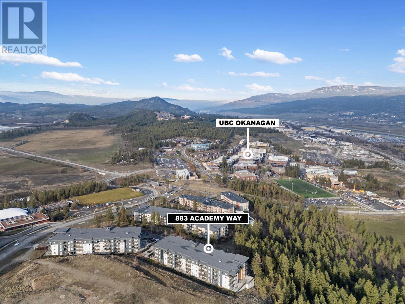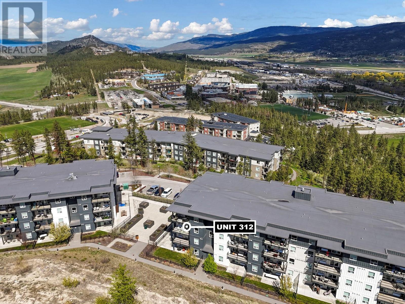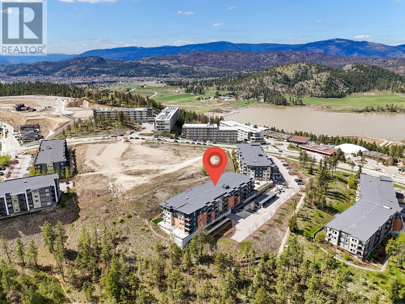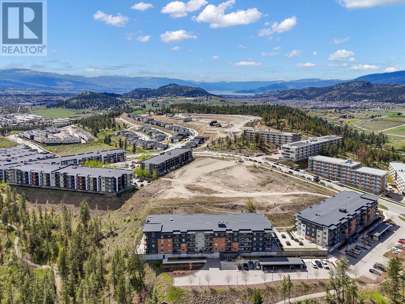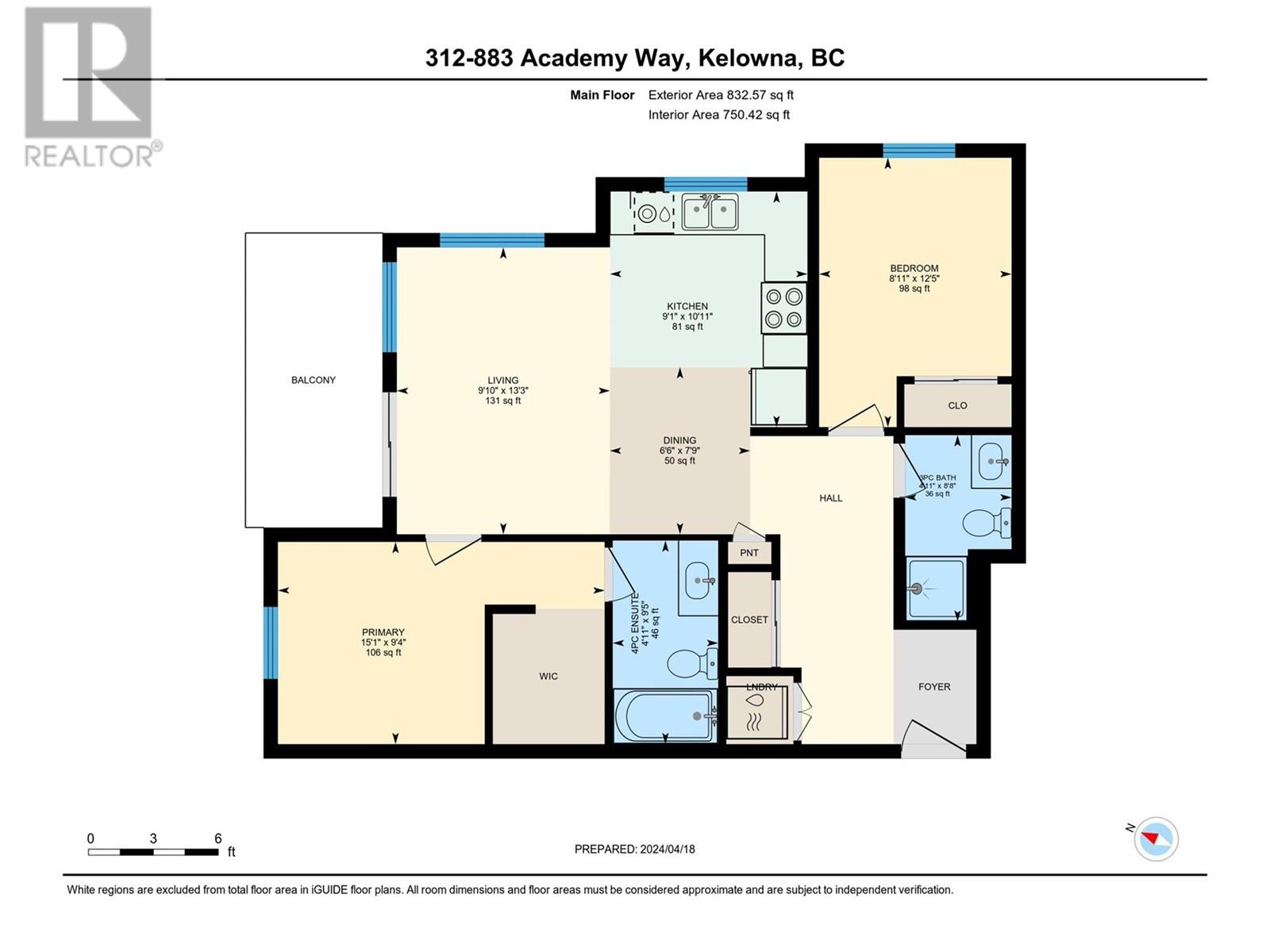$524,900Maintenance, Reserve Fund Contributions, Insurance, Ground Maintenance, Other, See Remarks, Waste Removal
$482.69 Monthly
Maintenance, Reserve Fund Contributions, Insurance, Ground Maintenance, Other, See Remarks, Waste Removal
$482.69 MonthlyModern living at the U-Two Building in the heart of University District! This incredible 2-bedroom, 2-bathroom corner residence embodies the perfect blend of style, convenience, and comfort. Step inside to discover a thoughtfully designed open-concept layout, creating a seamless flow between the living, dining, and kitchen areas. The kitchen boasts sleek stainless steel appliances, contemporary cabinetry, and ample counter space Wake up to beautiful natural light flooding the entire home. Relax in the comfort of your master suite, featuring a well-appointed ensuite bathroom. The second bedroom provides versatility for guests, a home office, or additional living space, ensuring every square foot is maximized for your lifestyle. Enjoy the convenience of long-term rentals being allowed, offering flexibility for investors looking for an excellent opportunity. The UBCO Campus is just a short stroll away, making it a breeze for students or faculty to commute effortlessly. Take advantage of the nearby amenities, including shopping, dining, and recreational options. (id:50889)
Property Details
MLS® Number
10310520
Neigbourhood
University District
Community Name
U-Two
CommunityFeatures
Rentals Allowed
Features
Balcony
ParkingSpaceTotal
1
Building
BathroomTotal
2
BedroomsTotal
2
ConstructedDate
2016
CoolingType
Wall Unit
ExteriorFinish
Stucco
HeatingFuel
Electric
HeatingType
Baseboard Heaters
RoofMaterial
Asphalt Shingle
RoofStyle
Unknown
StoriesTotal
1
SizeInterior
821 Sqft
Type
Apartment
UtilityWater
Municipal Water
Land
Acreage
No
Sewer
Municipal Sewage System
SizeTotalText
Under 1 Acre
ZoningType
Unknown

