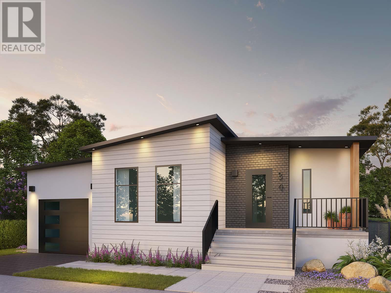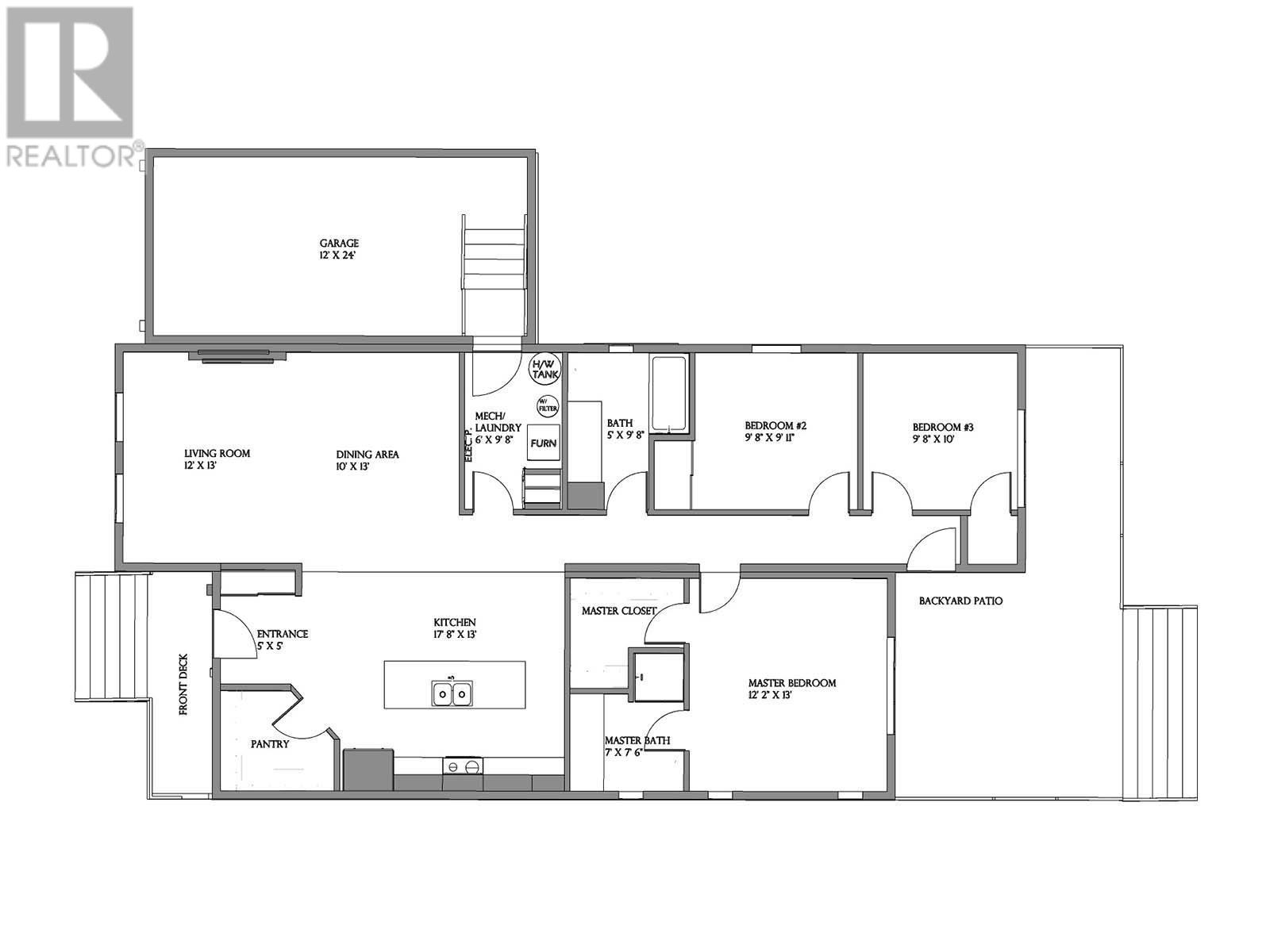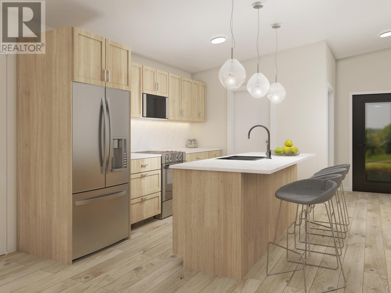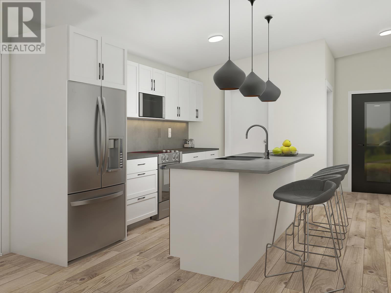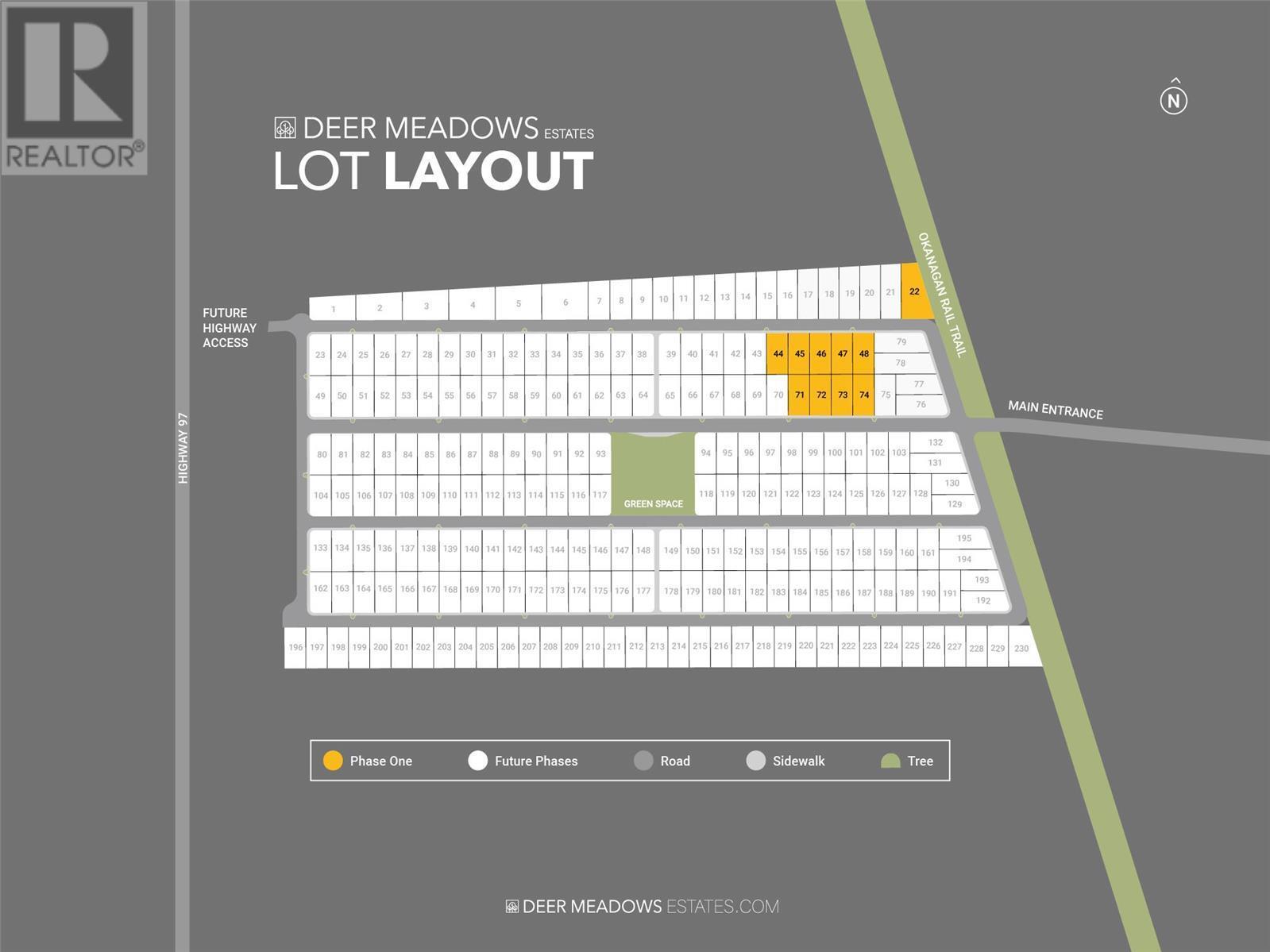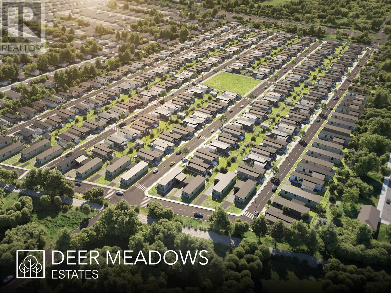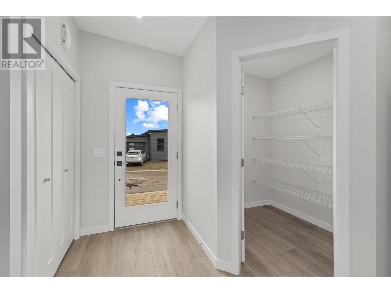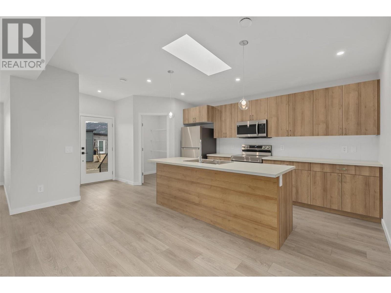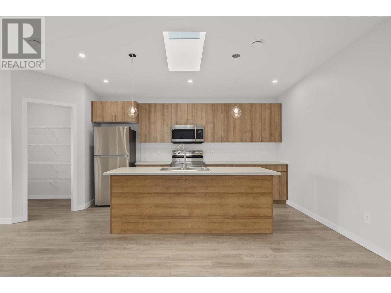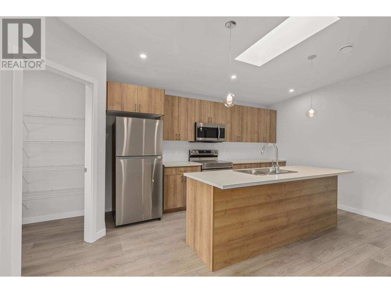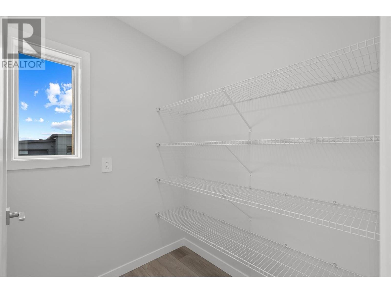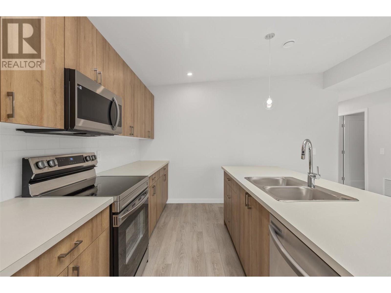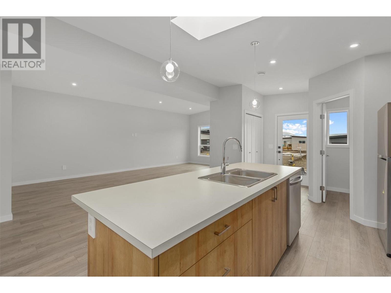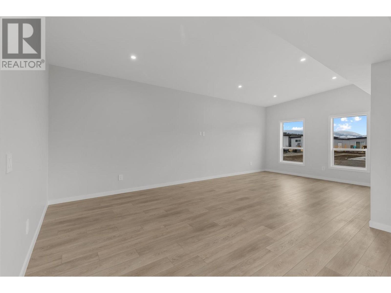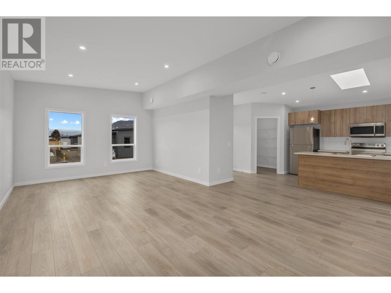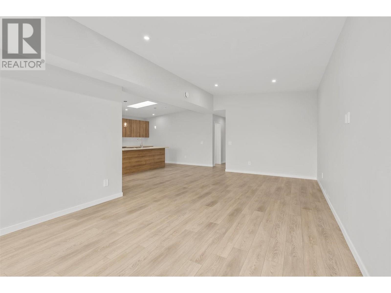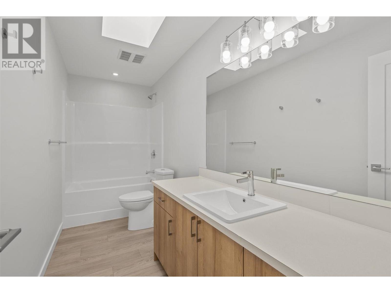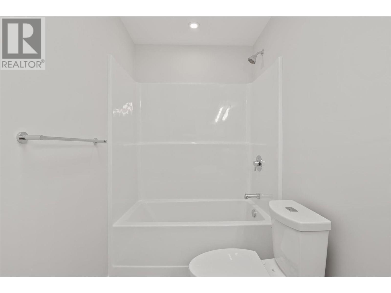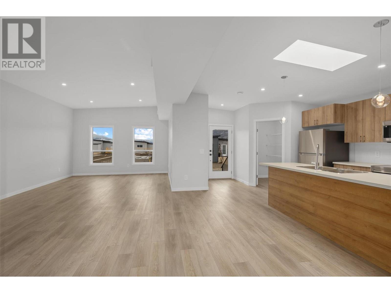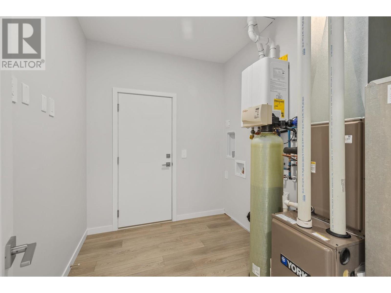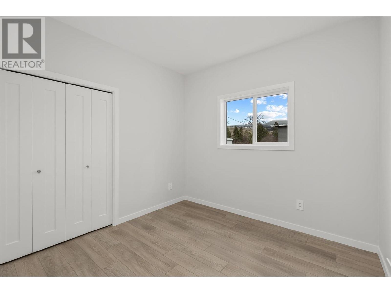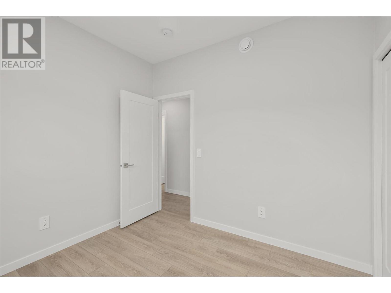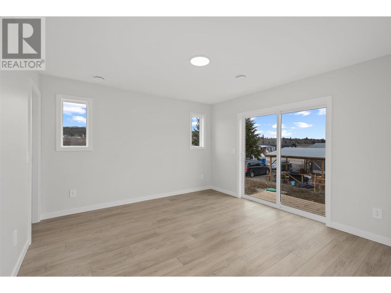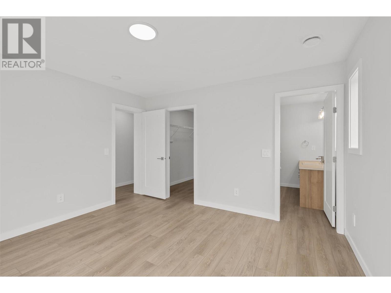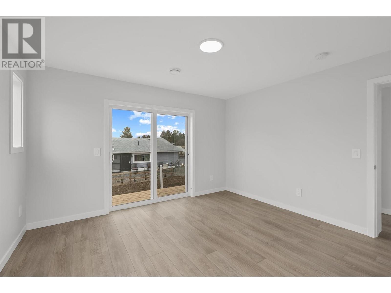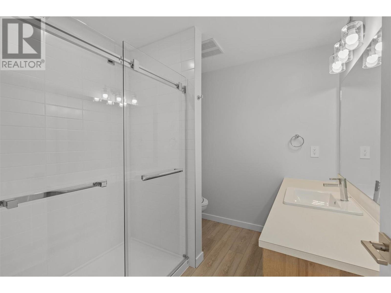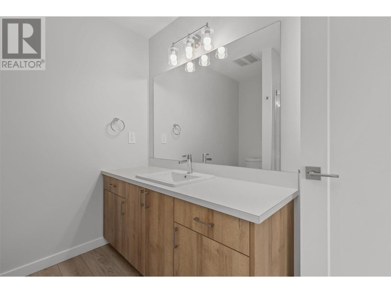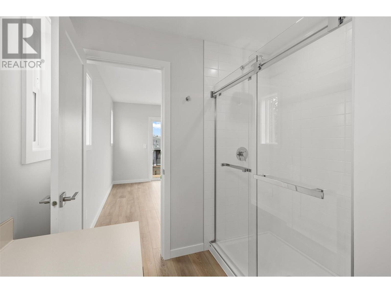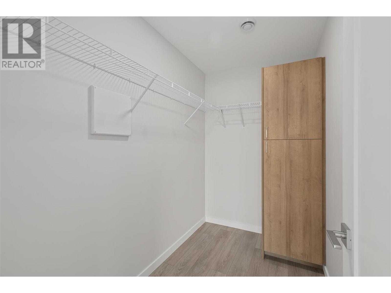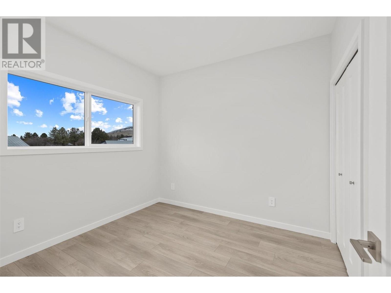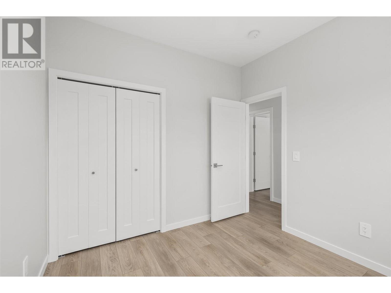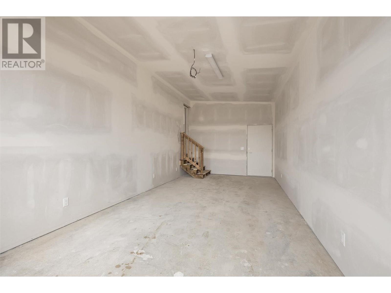$470,600Maintenance, Pad Rental
$575 Monthly
Maintenance, Pad Rental
$575 MonthlyWelcome to Deer Meadows. Your new neighbourhood is conveniently located just steps away from the Rail Trial where you are connected to Wood lake and the blue waters of Kakamalka lake with trail access spanning from Vernon to Kelowna. Deer Meadows is a quick 10 minute commute from the Airport and UBCO's Campus. Rentals and pets are allowed. This Monarch home is built by Woodland Crafted Homes and features a modern layout. With a unique exterior, the 3 bedroom, 2 bathroom home design is created for those that want it all. Entering to the open-concept Kitchen, you walk through a bright front patio and are met with the highly coveted seamless living/dining space. Guest room and spacious Master Bedroom at the back of the house means optimized space distribution. The secluded and fenced backyard to ensure homeowners get every bit of sunshine that the Okanagan has to offer. Comes with a garage. SHORT TERM RENTALS PERMITTED. SHOW HOME NOW OPEN. Schedule your appointment today! (id:50889)
Property Details
MLS® Number
10311044
Neigbourhood
Lake Country East / Oyama
Amenities Near By
Airport, Park, Recreation, Schools, Shopping
Community Features
Pet Restrictions, Pets Allowed With Restrictions
Parking Space Total
3
Building
Bathroom Total
2
Bedrooms Total
3
Appliances
Refrigerator, Dishwasher, Range - Electric, Microwave
Constructed Date
2024
Cooling Type
Central Air Conditioning
Exterior Finish
Stone, Composite Siding
Fire Protection
Smoke Detector Only
Flooring Type
Vinyl
Heating Type
Forced Air, See Remarks
Roof Material
Other
Roof Style
Unknown
Stories Total
1
Size Interior
1372 Sqft
Type
Manufactured Home
Utility Water
Well
Land
Access Type
Easy Access
Acreage
No
Fence Type
Fence
Land Amenities
Airport, Park, Recreation, Schools, Shopping
Sewer
Septic Tank
Size Frontage
50 Ft
Size Irregular
0.1
Size Total
0.1 Ac|under 1 Acre
Size Total Text
0.1 Ac|under 1 Acre
Zoning Type
Unknown

