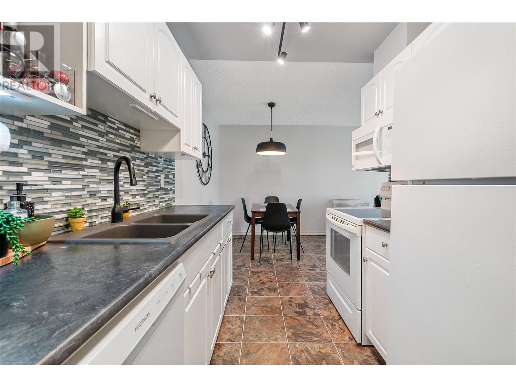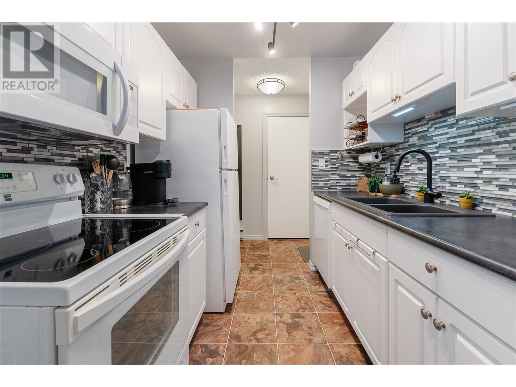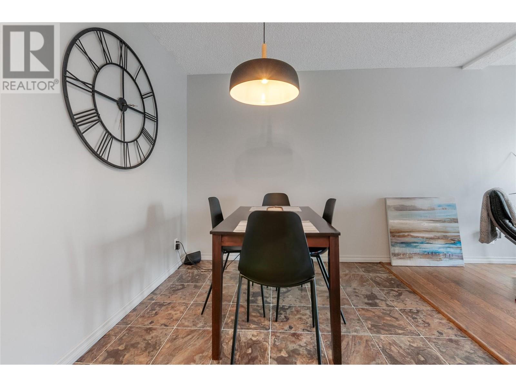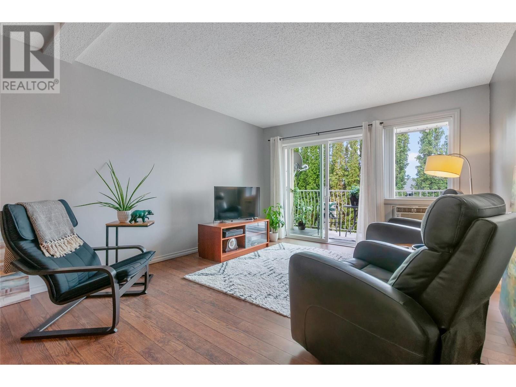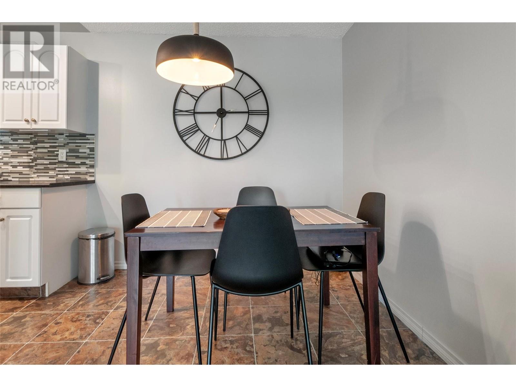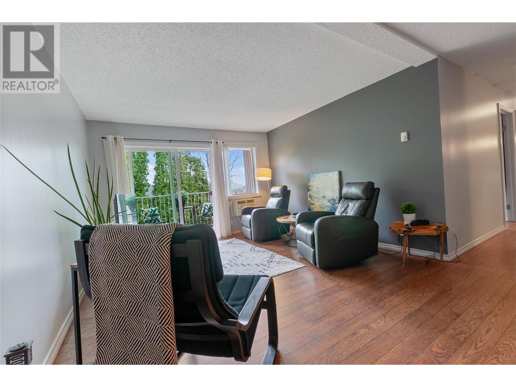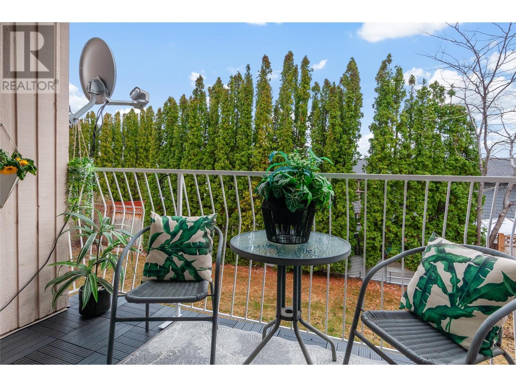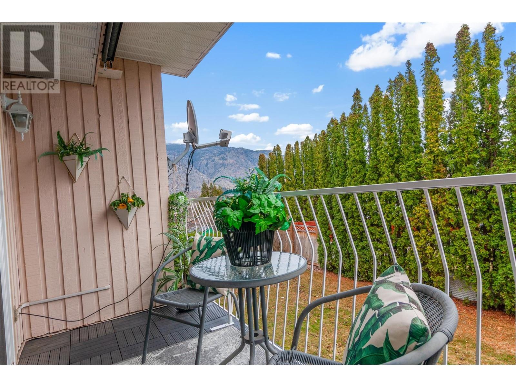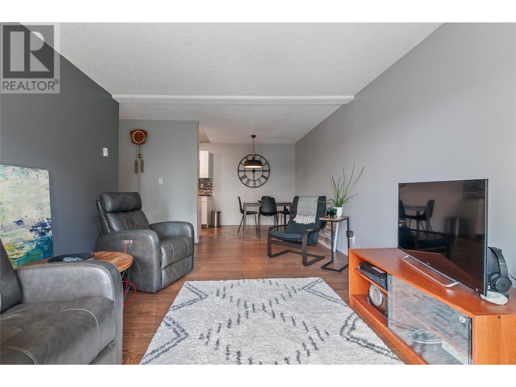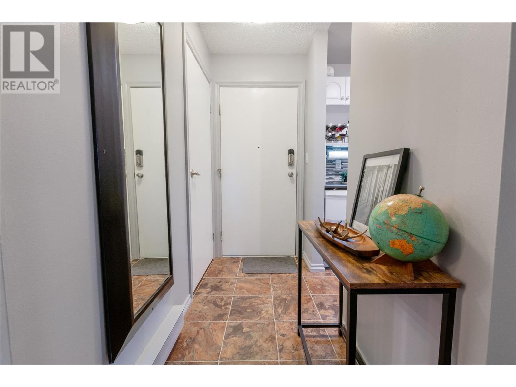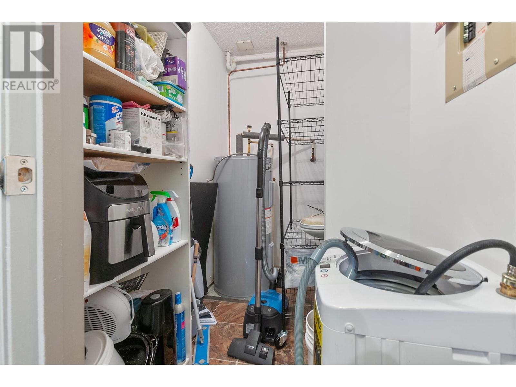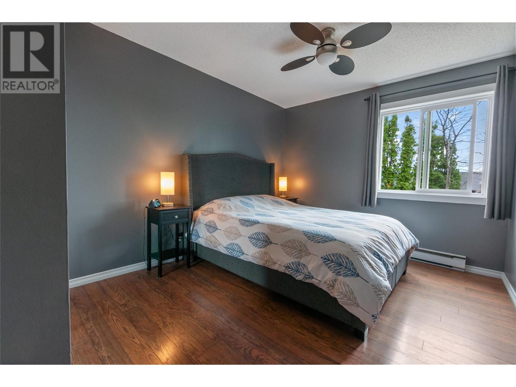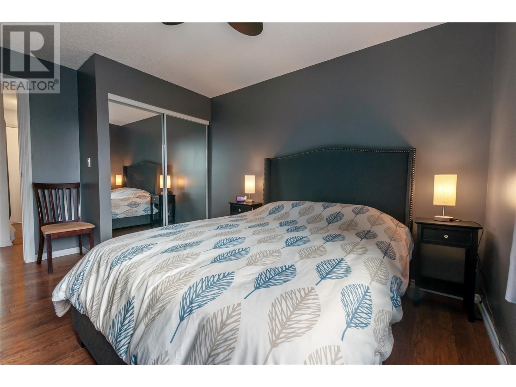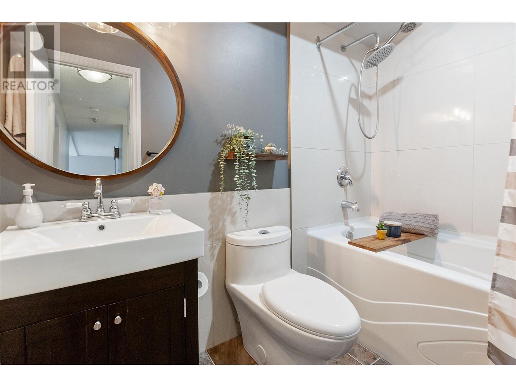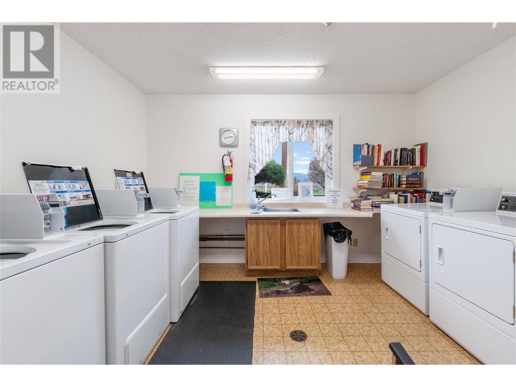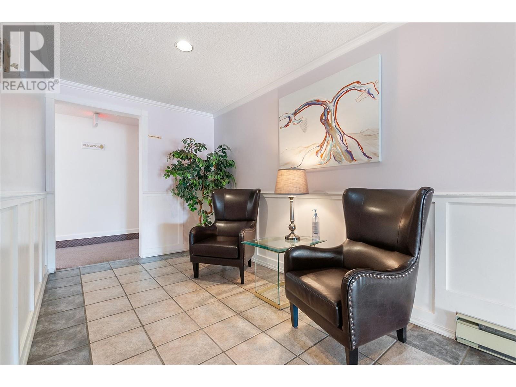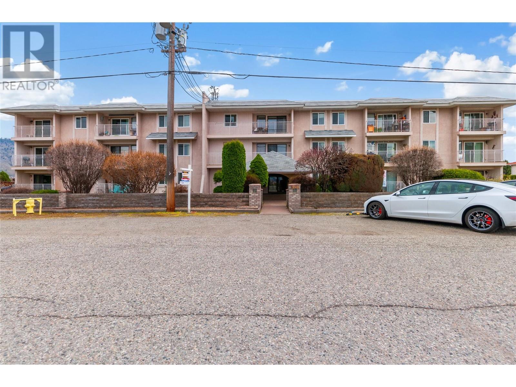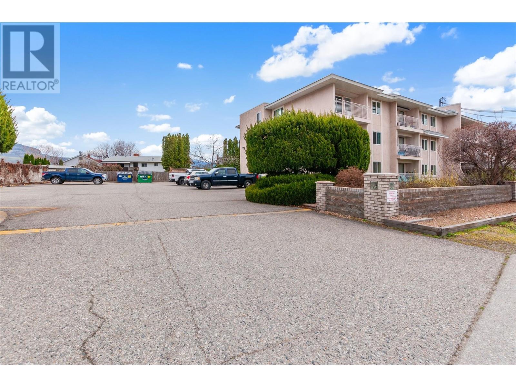$259,900Maintenance, Insurance, Ground Maintenance, Property Management, Other, See Remarks
$262.43 Monthly
Maintenance, Insurance, Ground Maintenance, Property Management, Other, See Remarks
$262.43 MonthlyQUICK POSSESSION POSSIBLE. Discover the perfect blend of comfort and convenience in this meticulously updated second-floor condo, boasting 2 bedrooms and 1 bathroom. Each space within the unit has been thoughtfully renovated, ensuring a modern and inviting environment. Ideal for first-time homebuyers or investors or those seeking a vacation get-away home, this condo is pet-friendly, supports rentals, and imposes no age restrictions. Located in a serene neighborhood close to beaches, downtown shopping, and a variety of outdoor adventures, it offers the best of both worlds: peaceful living with easy access to activities and amenities. With added benefits like ample storage, parking, and quick possession available, this condo represents an exceptional opportunity for those seeking a stylish and convenient lifestyle in the heart of sunny Osoyoos. (id:50889)
Property Details
MLS® Number
10305995
Neigbourhood
Osoyoos
Community Name
Ridgeview Estates
AmenitiesNearBy
Golf Nearby, Recreation, Schools, Ski Area
CommunityFeatures
Family Oriented, Pets Allowed, Rentals Allowed
Features
Level Lot, Balcony
Building
BathroomTotal
1
BedroomsTotal
2
ConstructedDate
1982
CoolingType
Wall Unit
ExteriorFinish
Stucco
FireProtection
Smoke Detector Only
FlooringType
Ceramic Tile, Laminate
HeatingType
Baseboard Heaters
StoriesTotal
1
SizeInterior
839 Sqft
Type
Apartment
UtilityWater
Municipal Water
Land
Acreage
No
LandAmenities
Golf Nearby, Recreation, Schools, Ski Area
LandscapeFeatures
Level
Sewer
Municipal Sewage System
SizeTotalText
Under 1 Acre
ZoningType
Residential

