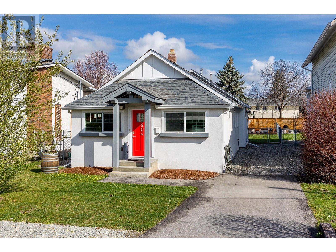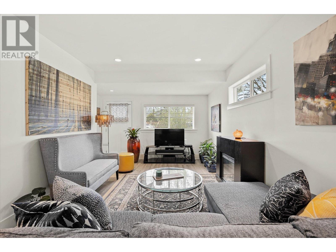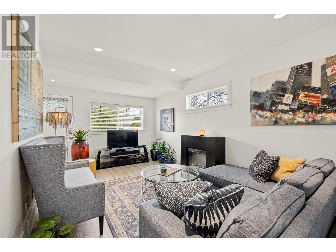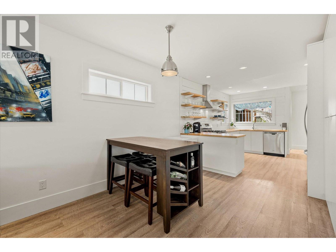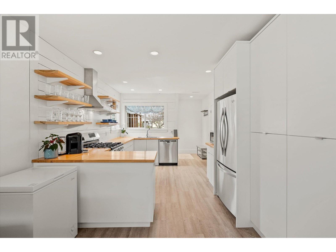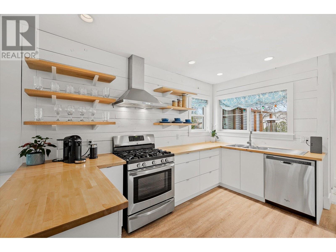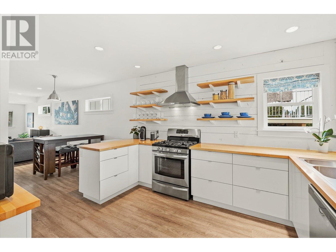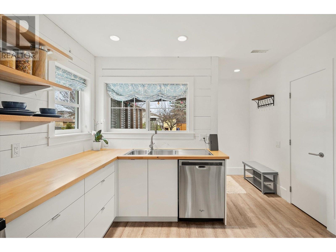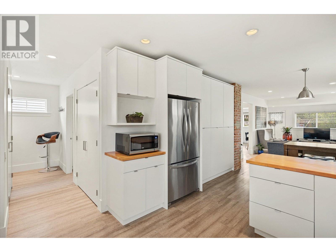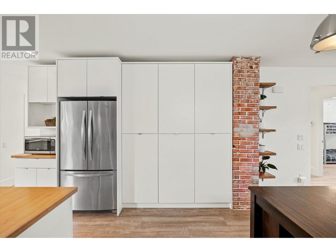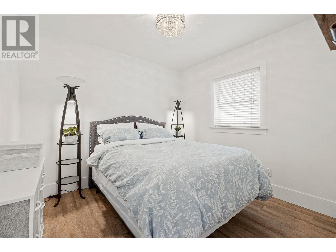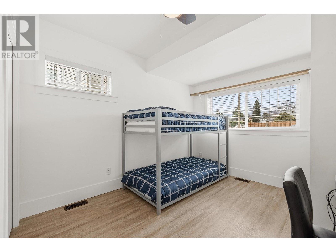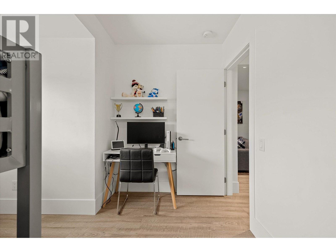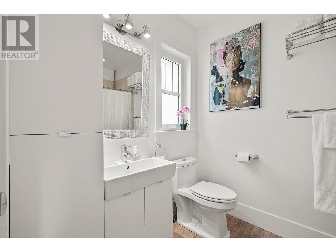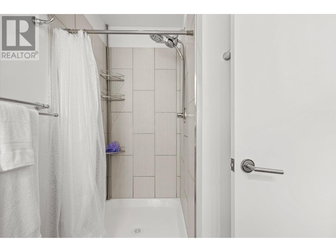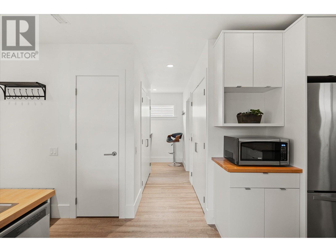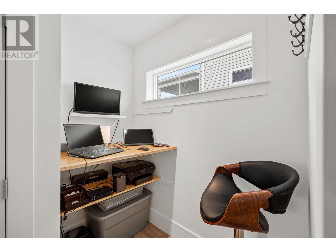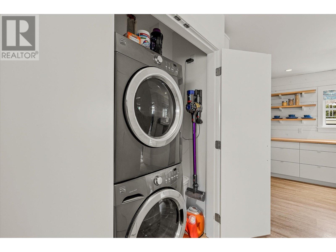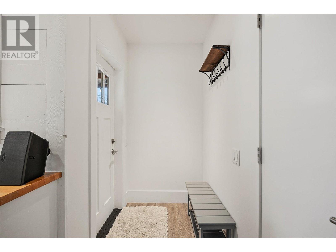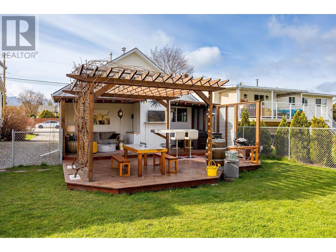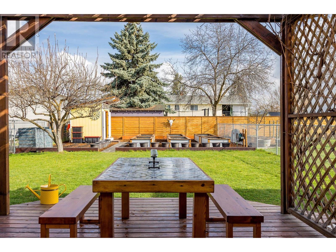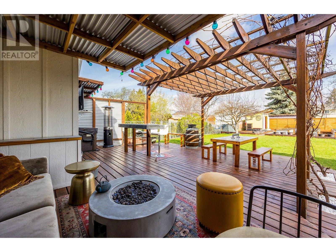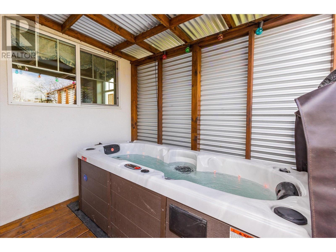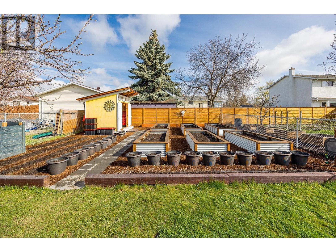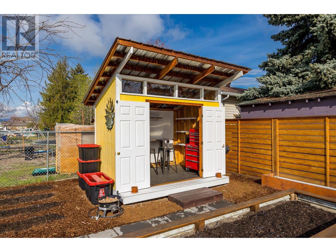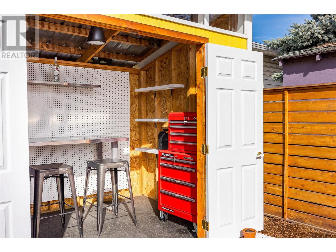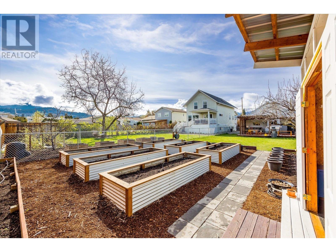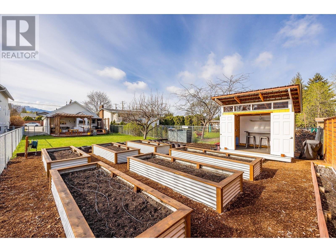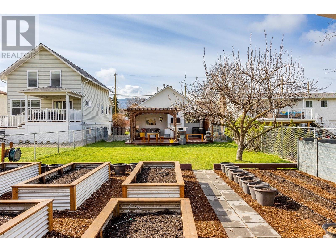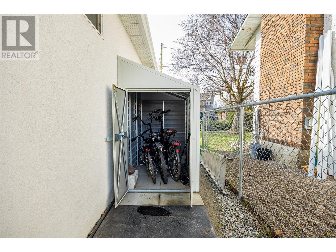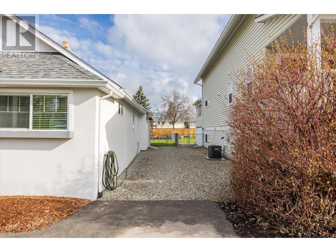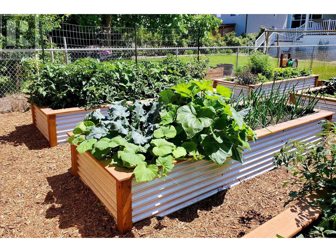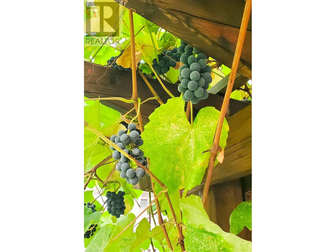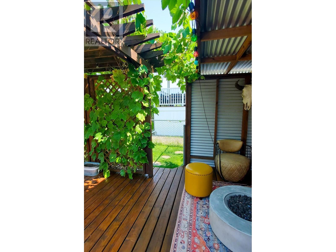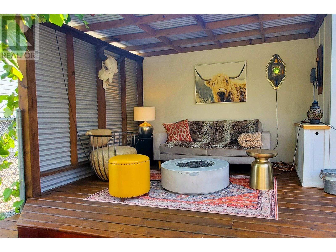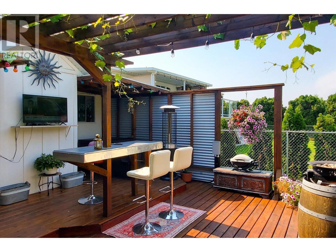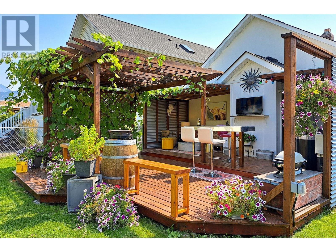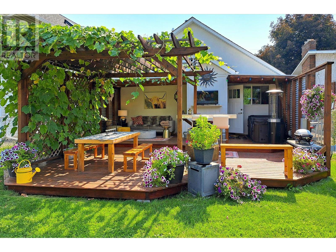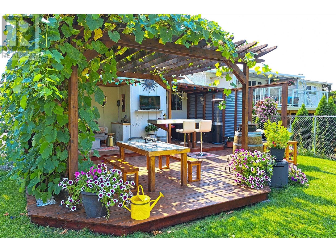$650,000
This meticulously cared for two-bedroom home was extensively updated in 2015. Inside and out. Open-concept layout with original exposed brick. Pot lighting. The kitchen is a chef's dream, adorned with butcher block counters, a gas range, and generous pantry cabinet storage. A large, stained, partially covered deck has a pergola draped in mature grape vines, a custom-built bar, and a hot tub with a 220-240v spa pack. This fully fenced property has a dedicated dog run, bike storage, and recreational vehicle or boat parking. The grounds are effortlessly maintained with 4-zone irrigation. The back of the yard features your own urban garden with raised beds, drip line watering, and a workshop shed with lighting. Located near amenities, schools, and recreation options. This a rare opportunity to own a home of this vintage with modern styling and conveniences. (id:50889)
Property Details
MLS® Number
10309009
Neigbourhood
Rutland South
Amenities Near By
Park, Recreation, Schools, Shopping
Community Features
Family Oriented
Features
Level Lot
Parking Space Total
2
Building
Bathroom Total
1
Bedrooms Total
2
Appliances
Refrigerator, Dishwasher, Dryer, Range - Gas, Washer
Architectural Style
Ranch
Basement Type
Crawl Space
Constructed Date
1949
Construction Style Attachment
Detached
Exterior Finish
Stucco
Flooring Type
Hardwood, Vinyl
Heating Type
Forced Air, See Remarks
Roof Material
Asphalt Shingle
Roof Style
Unknown
Stories Total
1
Size Interior
940 Sqft
Type
House
Utility Water
Municipal Water
Land
Access Type
Easy Access
Acreage
No
Fence Type
Fence
Land Amenities
Park, Recreation, Schools, Shopping
Landscape Features
Landscaped, Level, Underground Sprinkler
Sewer
Municipal Sewage System
Size Frontage
38 Ft
Size Irregular
0.14
Size Total
0.14 Ac|under 1 Acre
Size Total Text
0.14 Ac|under 1 Acre
Zoning Type
Unknown

