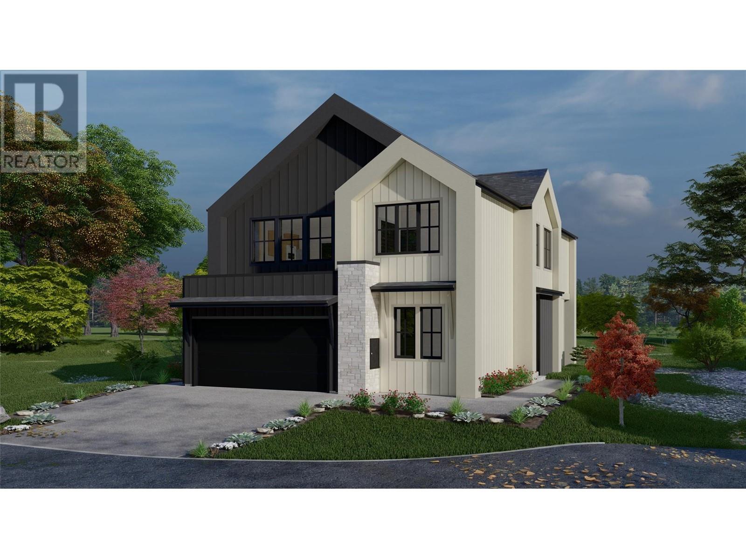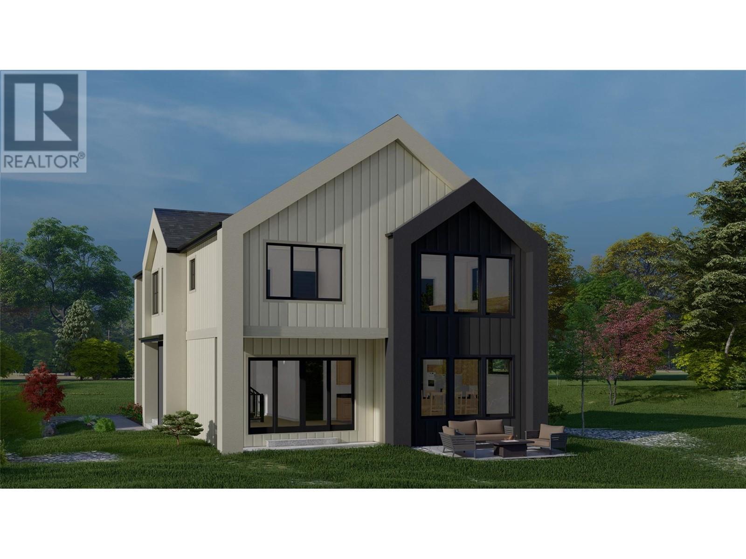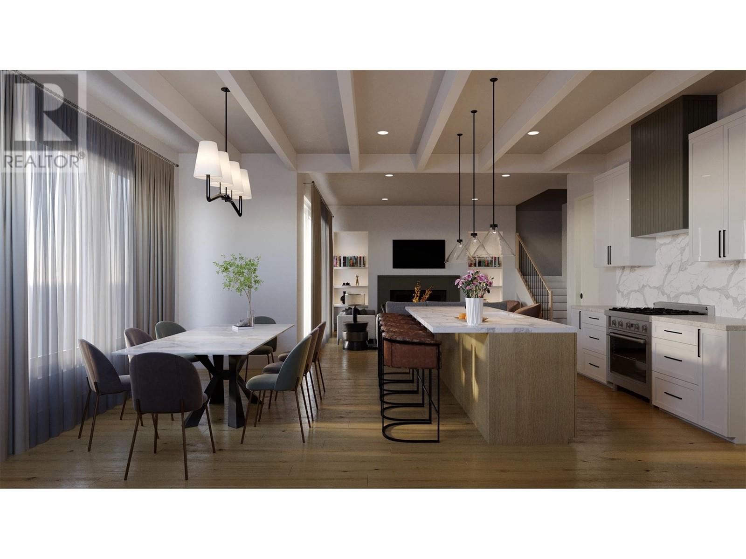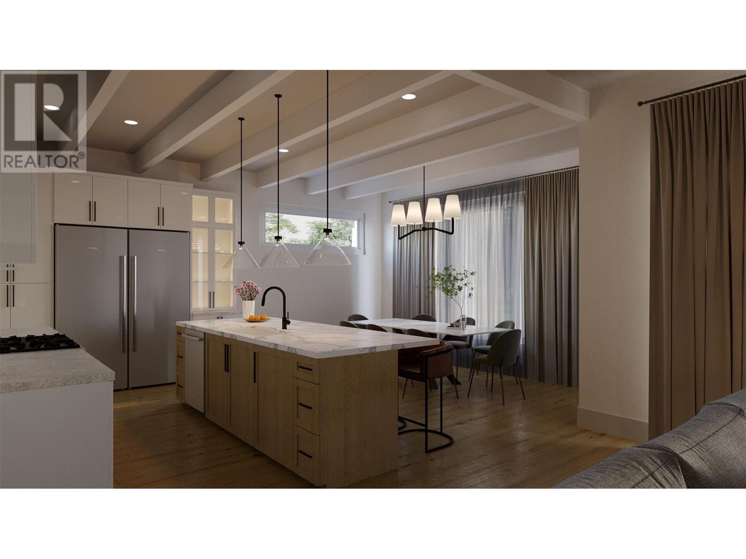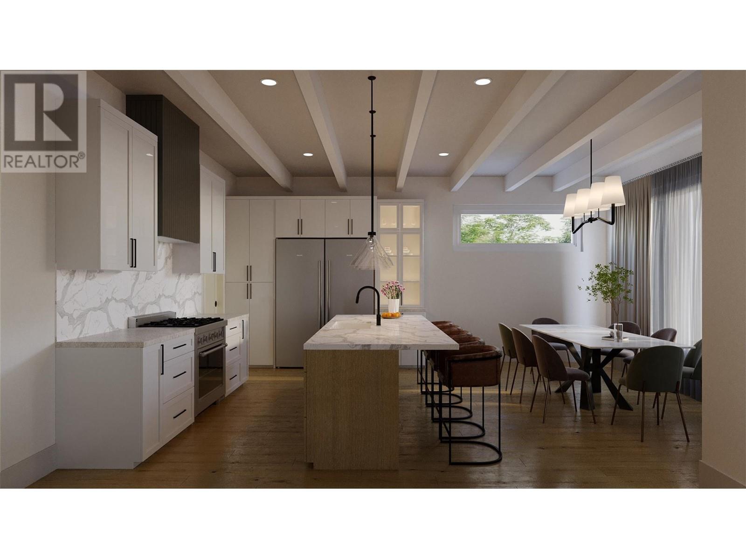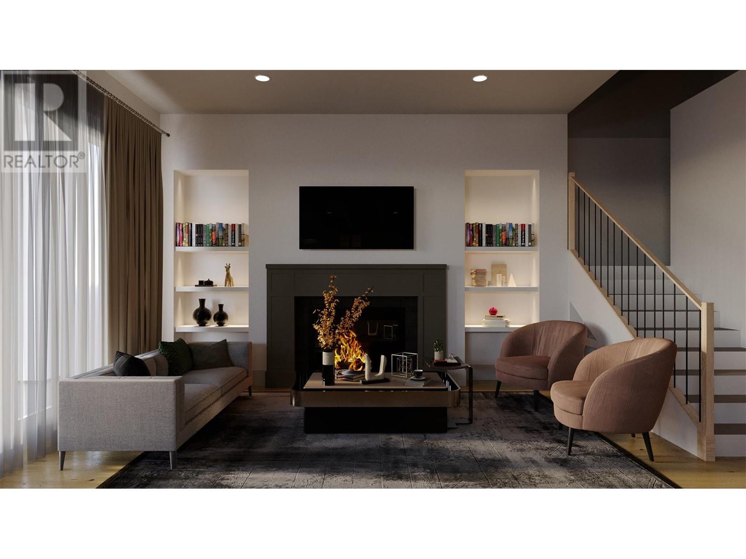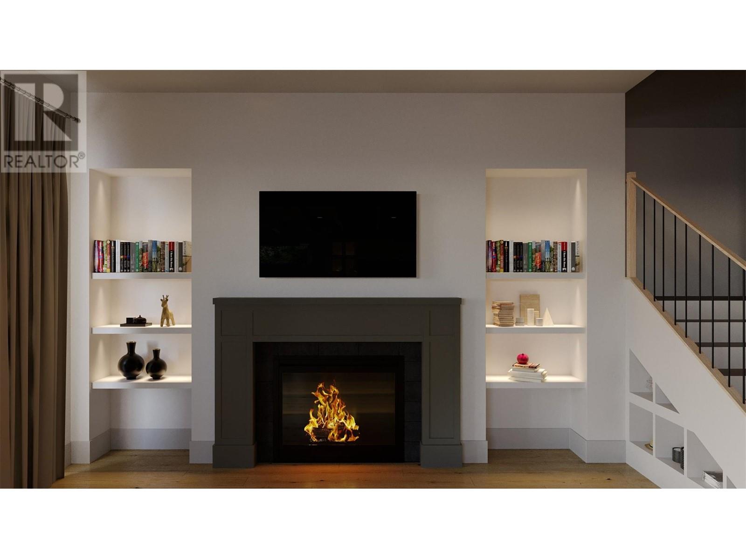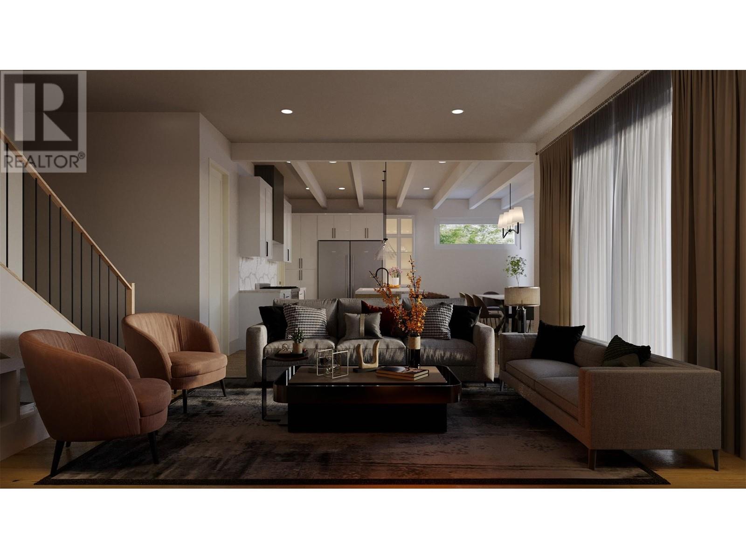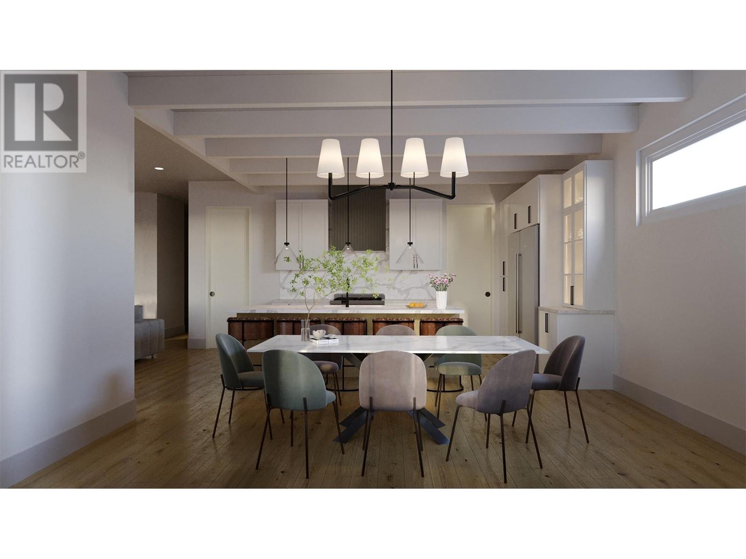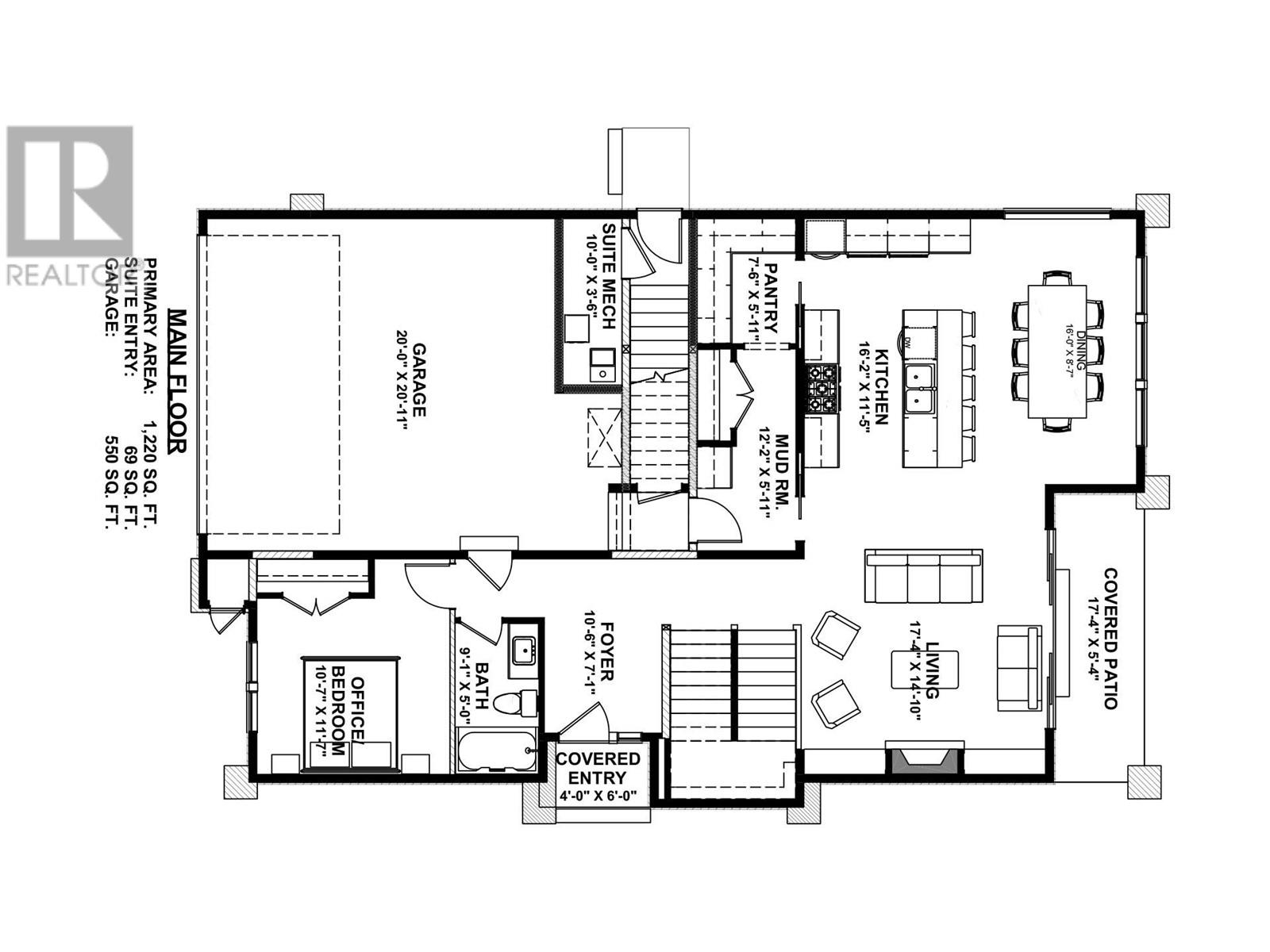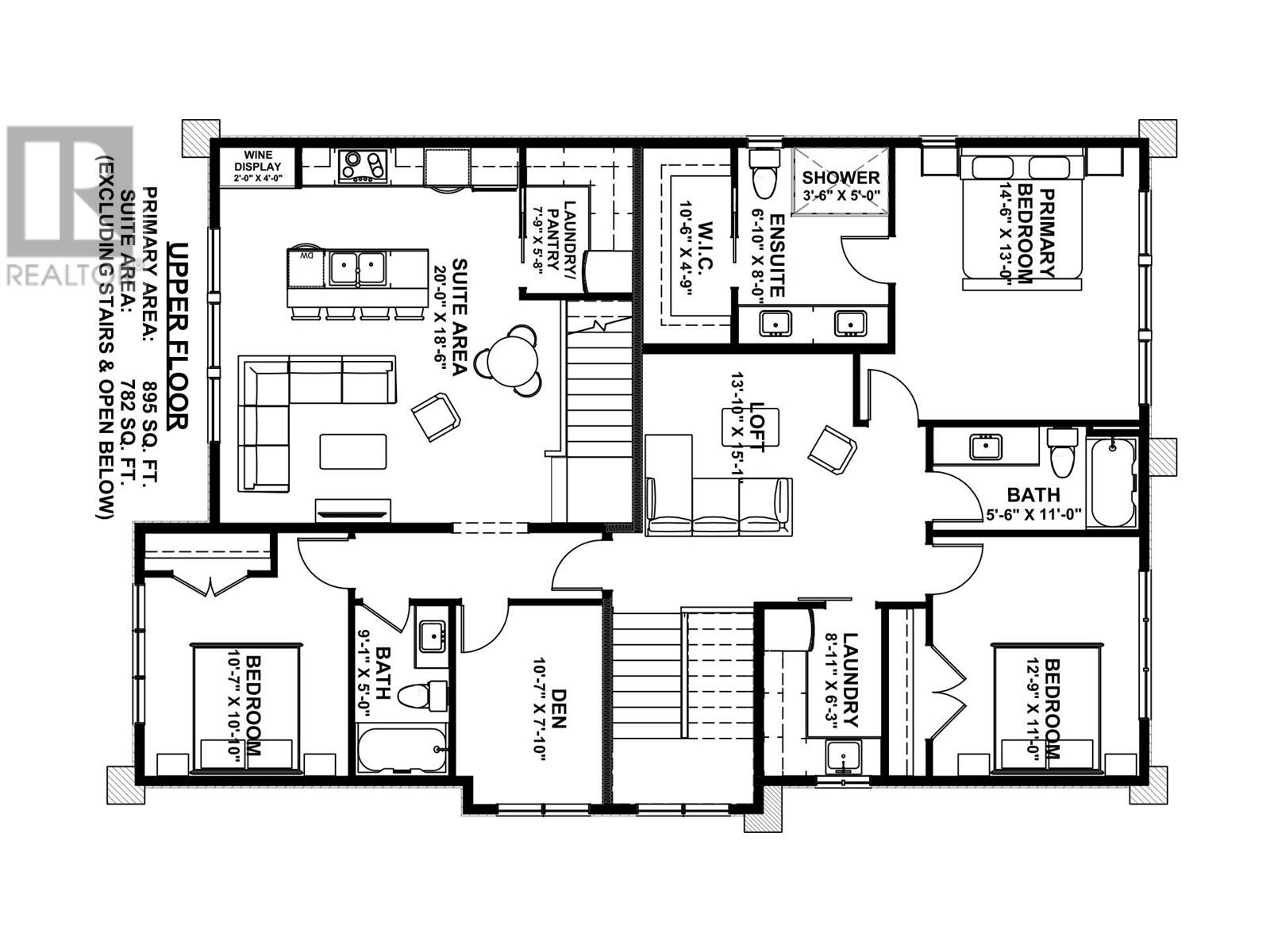$1,590,000
WELCOME TO THE ORCHARD IN THE MISSION - A BRAND NEW DEVELOPMENT WITH ALL HIGH END BUILDERS AND PROPERTIES!!! Close to Schools, Shopping, Walking / Hiking Trails, H2O Leisure Centre and all Amenities...New Shopping Development will be ready on the corner of Gordon and Frost by mid Summer [forecast...] A Very Creative Floor Plan with a 1 [Up to 2] BR Legal Suite on the Upper Level with the Flexibility to Easily add Living Space to the Main Floor from the Upper Level. Total 4 Bedrooms and 4 Bathrooms. High End Finishes Throughout with Great Outdoor Living Space and ROOM FOR A POOL. Dog Wash, Secure Parcel Drop Box. Corner Lot - Fully Landscaped and Irrigated. Ready for Occupancy Late Summer 2024 - still time to modify finishes!! (id:50889)
Property Details
MLS® Number
10307712
Neigbourhood
Lower Mission
Community Features
Pets Allowed, Rentals Allowed
Parking Space Total
4
Building
Bathroom Total
4
Bedrooms Total
4
Constructed Date
2024
Construction Style Attachment
Detached
Cooling Type
Central Air Conditioning
Flooring Type
Mixed Flooring
Heating Type
Forced Air, See Remarks
Roof Material
Asphalt Shingle
Roof Style
Unknown
Stories Total
2
Size Interior
2967 Sqft
Type
House
Utility Water
Municipal Water
Land
Acreage
No
Sewer
Municipal Sewage System
Size Irregular
0.12
Size Total
0.12 Ac|under 1 Acre
Size Total Text
0.12 Ac|under 1 Acre
Zoning Type
Unknown
Utilities
Cable
Available
Electricity
Available
Natural Gas
Available
Telephone
Available
Sewer
Available
Water
Available

