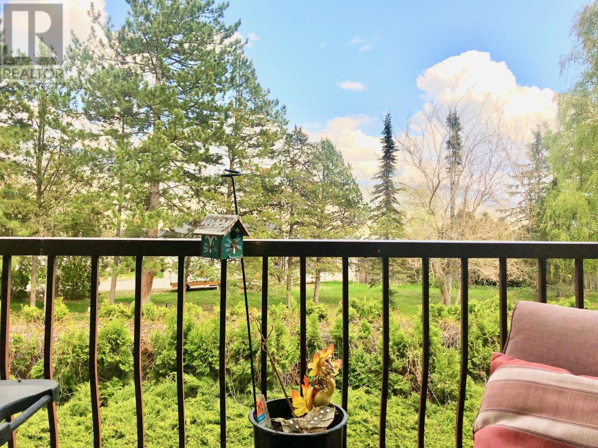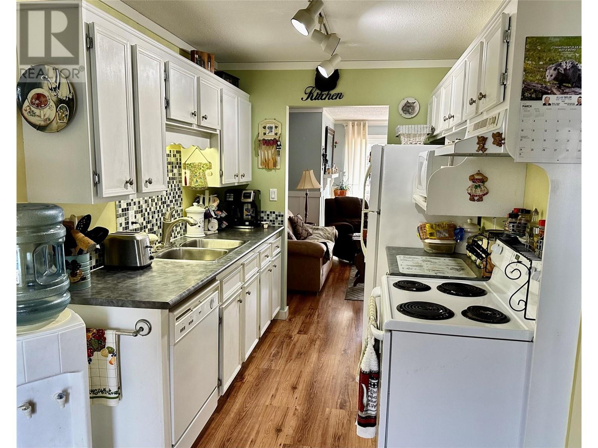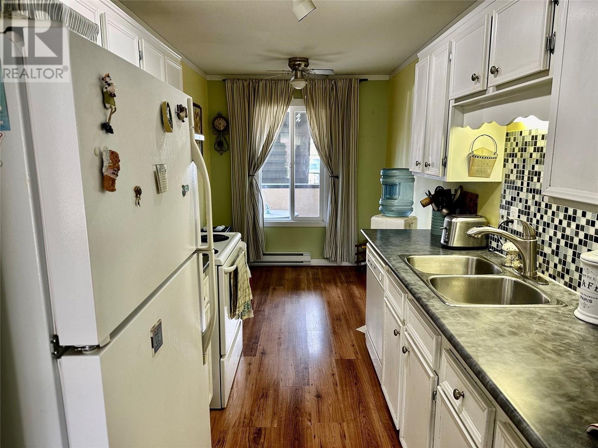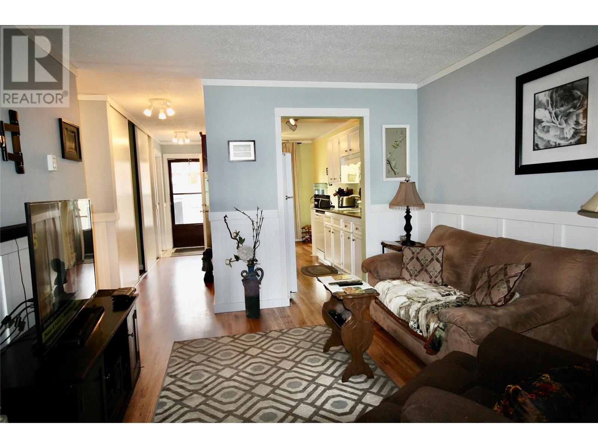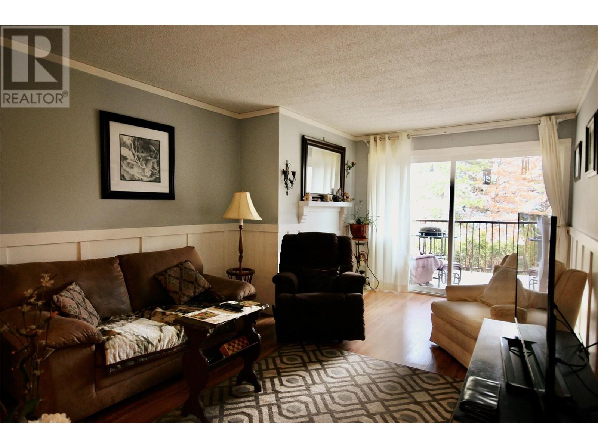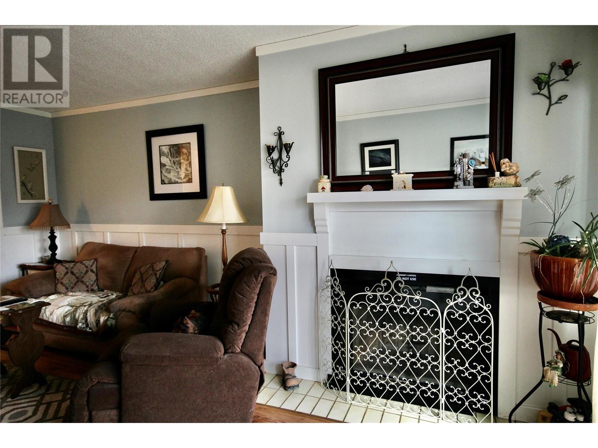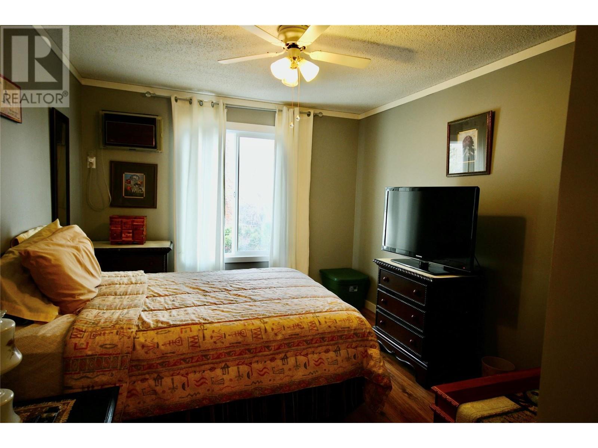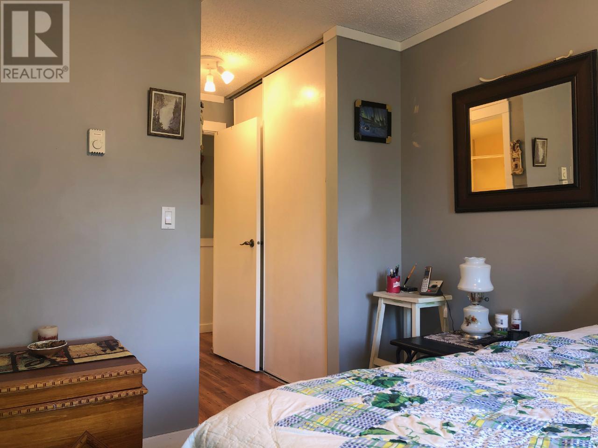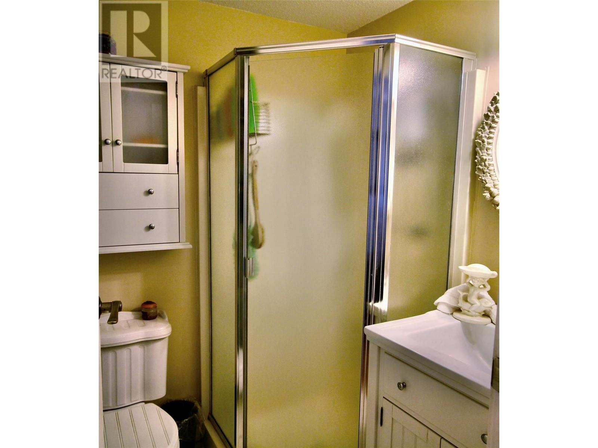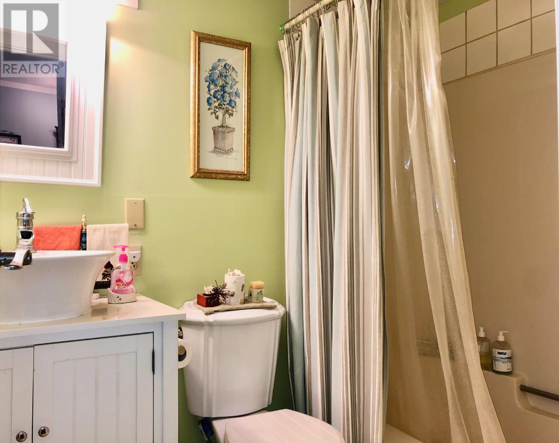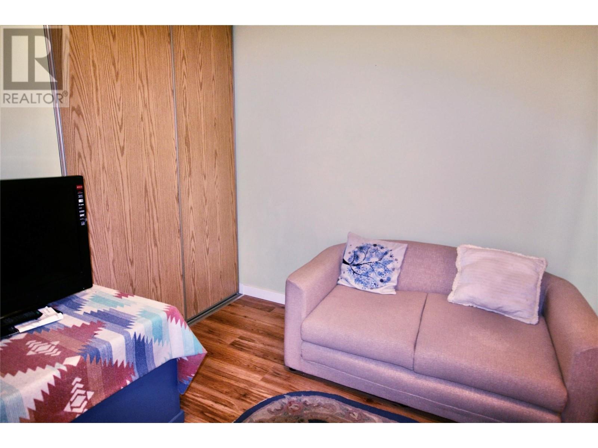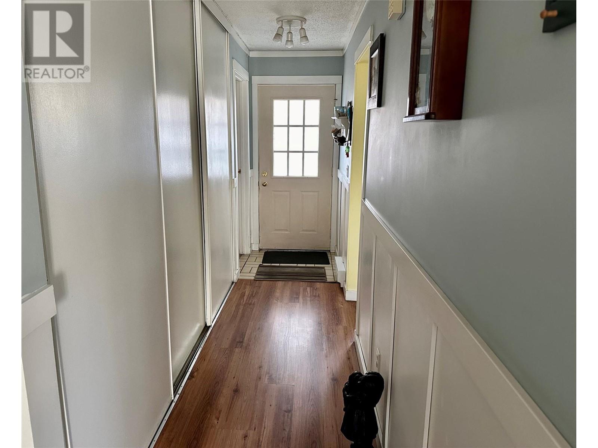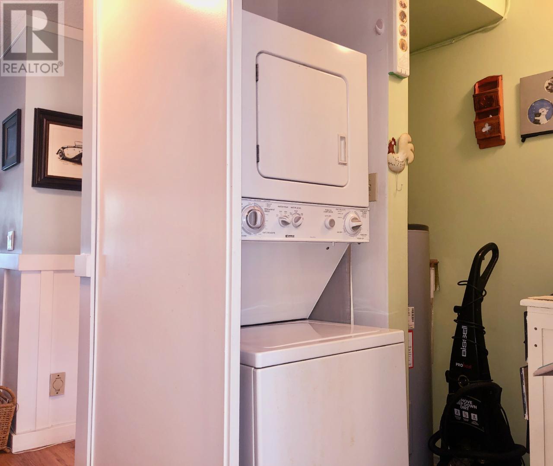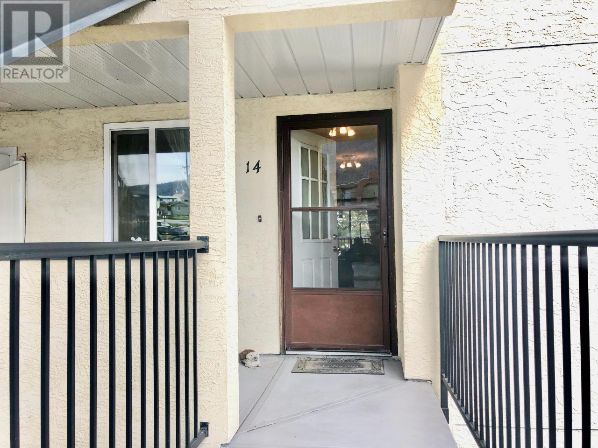$278,888Maintenance, Reserve Fund Contributions, Insurance, Ground Maintenance, Recreation Facilities, Waste Removal
$216 Monthly
Maintenance, Reserve Fund Contributions, Insurance, Ground Maintenance, Recreation Facilities, Waste Removal
$216 MonthlyNO STAIRS Updated cozy 2 bedroom 2 bathroom condo in CASA MADERA, 1 block from the beach, and close to golf, schools, shopping and restaurants. This main floor unit has mountain views from the balcony, newer windows and laminate throughout. A/C for the summer and a cozy wood burning fireplace for the winter. Complex boasts an outdoor swimming pool, hot tub, saunas, 2 parking spaces and low maintenance fees of just $216/month. BBQ Allowed. Rentals allowed, no pets permitted. Measurements are approximate and buyers should verify if important. (id:50889)
Property Details
MLS® Number
196910
Neigbourhood
Osoyoos
Community Name
Casa Madera
Amenities Near By
Golf Nearby, Shopping
Community Features
Pets Not Allowed, Rentals Allowed
Features
Wheelchair Access
Parking Space Total
2
View Type
Lake View, Mountain View
Building
Bathroom Total
2
Bedrooms Total
2
Amenities
Sauna
Appliances
Range, Refrigerator, Dishwasher, Dryer, Microwave, Washer
Constructed Date
1981
Construction Style Attachment
Attached
Cooling Type
Window Air Conditioner
Exterior Finish
Stucco
Flooring Type
Laminate, Linoleum, Vinyl
Heating Fuel
Electric
Heating Type
Baseboard Heaters, Other
Roof Material
Tar & Gravel
Roof Style
Unknown
Stories Total
1
Size Interior
828 Sqft
Type
Row / Townhouse
Utility Water
Municipal Water
Land
Access Type
Easy Access
Acreage
No
Land Amenities
Golf Nearby, Shopping
Sewer
Municipal Sewage System
Size Total
0|under 1 Acre
Size Total Text
0|under 1 Acre
Zoning Type
Unknown

