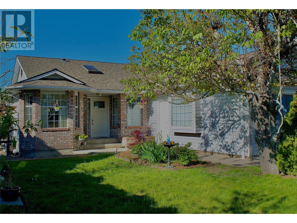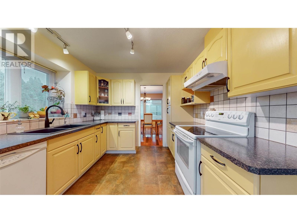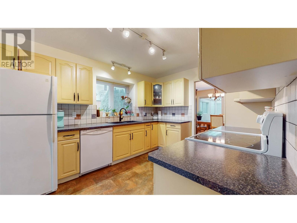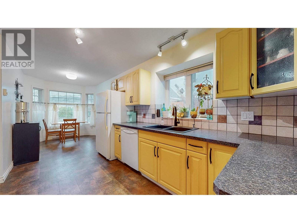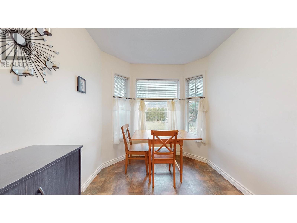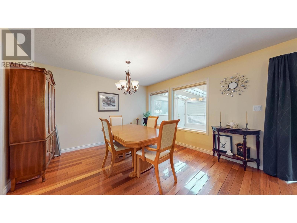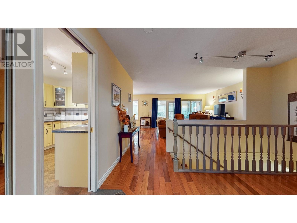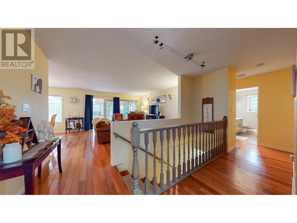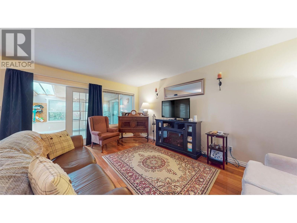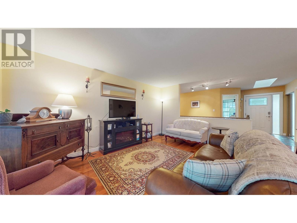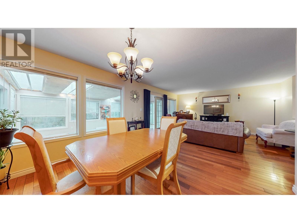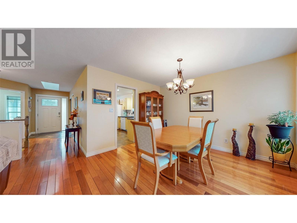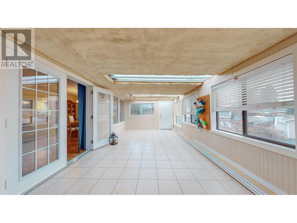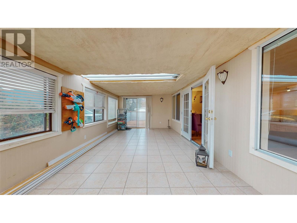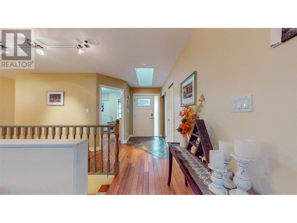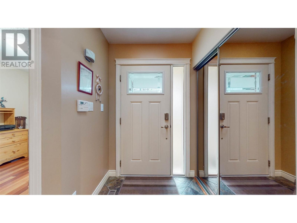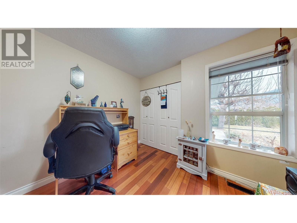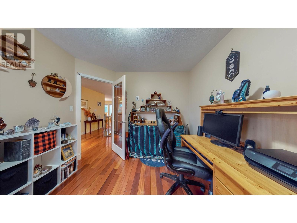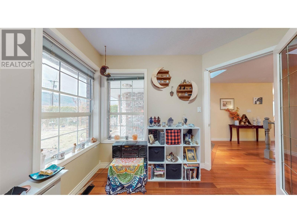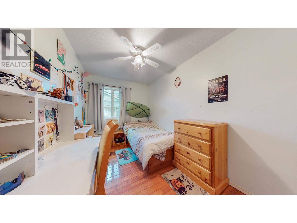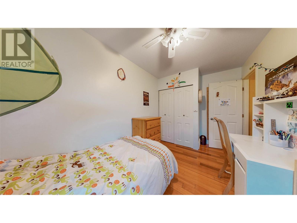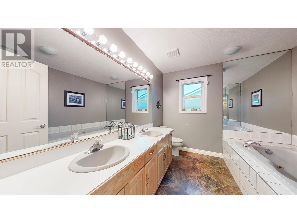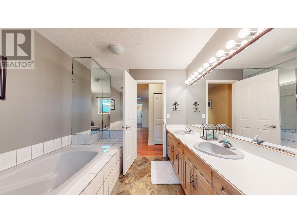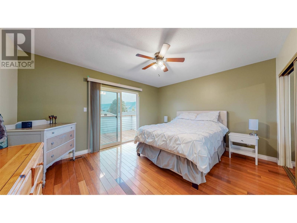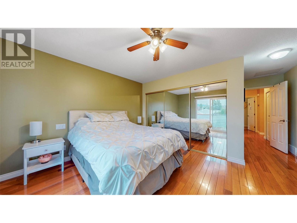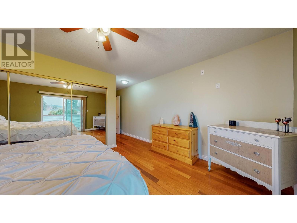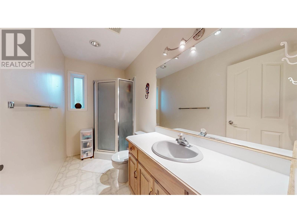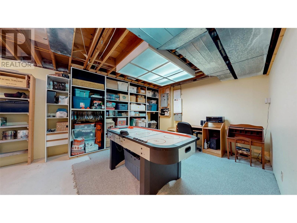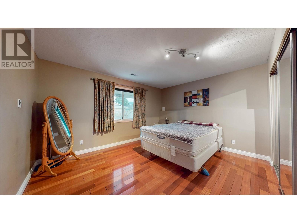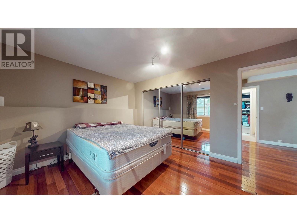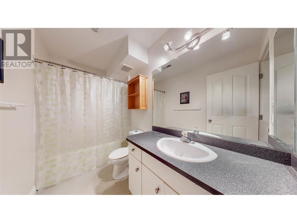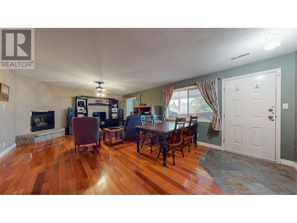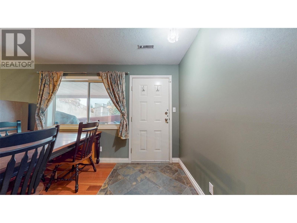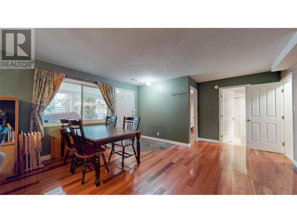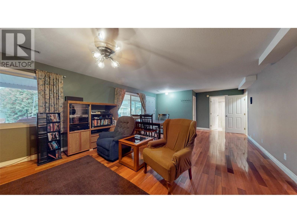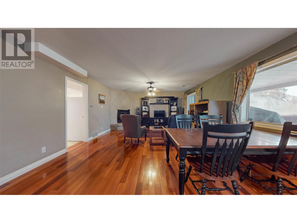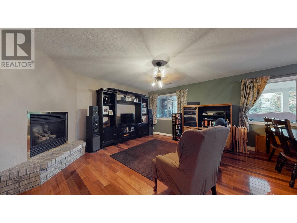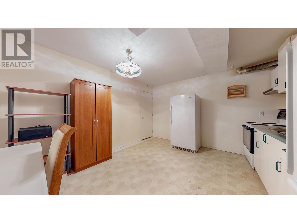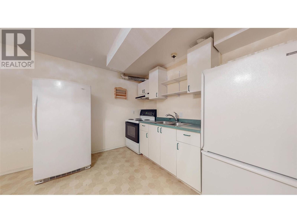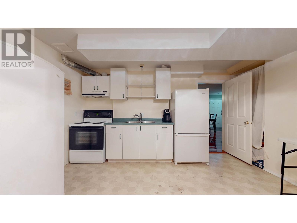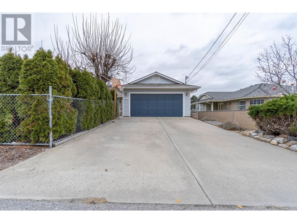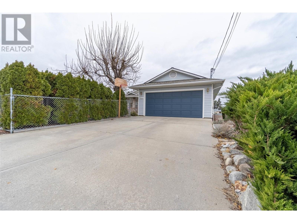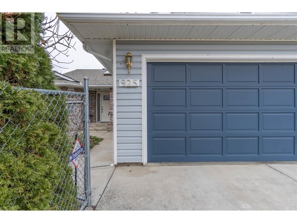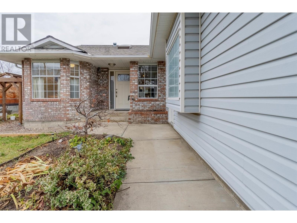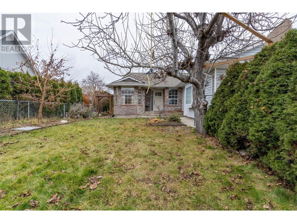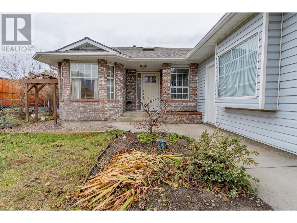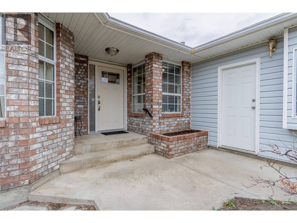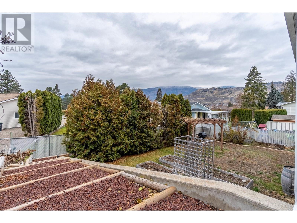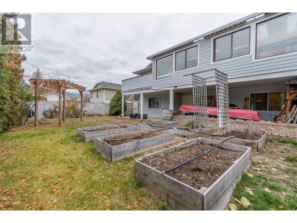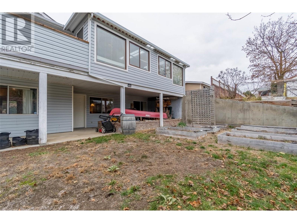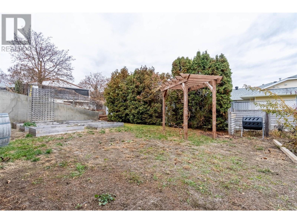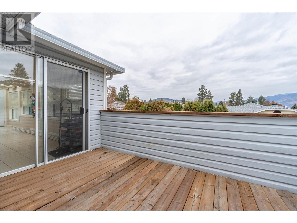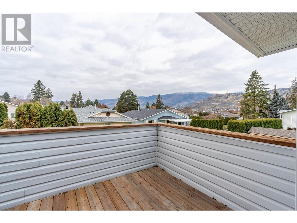$760,000
Welcome to this impressive 4-bed, 3-bath home with a second kitchen! The main level features a spacious kitchen with a breakfast nook, Brazilian Jatoba hardwood and a large living room. The master bedroom includes a 3pc ensuite and a south-facing deck, with two more bedrooms and a main bathroom on the same level. The lower level has a second kitchen, separate entrance, gas fireplace, one bedroom, and one bathroom—perfect for guests, mortgage helper, or multi-generational living. Enjoy the covered patio on rainy days, the dual fenced front and back yard ideal for the pet lover and the convenience of the attached double car garage. Big ticket items have been updated including solar panels, a new roof, water softener, hot water tank, furnace, and A/C to ensure this home is move-in ready. Conveniently located walking distance to schools, shopping, the lake, hospital, and ski hill, this property is not just a home but a great investment opportunity! *all measurements are approximate, if important buyer to verify* (id:50889)
Property Details
MLS® Number
10311406
Neigbourhood
Oliver
Parking Space Total
2
Building
Bathroom Total
3
Bedrooms Total
4
Appliances
Refrigerator, Dishwasher, Dryer, Oven - Electric, Range - Electric, Washer
Basement Type
Full
Constructed Date
1989
Construction Style Attachment
Detached
Cooling Type
Central Air Conditioning
Exterior Finish
Vinyl Siding
Fireplace Fuel
Gas
Fireplace Present
Yes
Fireplace Type
Unknown
Heating Type
Forced Air
Roof Material
Asphalt Shingle
Roof Style
Unknown
Stories Total
2
Size Interior
2575 Sqft
Type
House
Utility Water
Municipal Water
Land
Acreage
No
Fence Type
Fence
Sewer
Municipal Sewage System
Size Irregular
0.16
Size Total
0.16 Ac|under 1 Acre
Size Total Text
0.16 Ac|under 1 Acre
Zoning Type
Unknown

