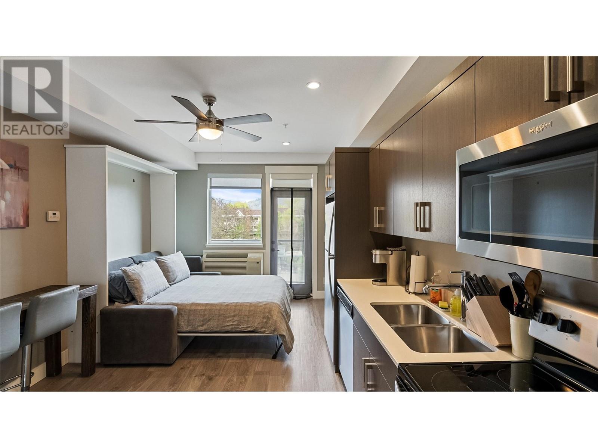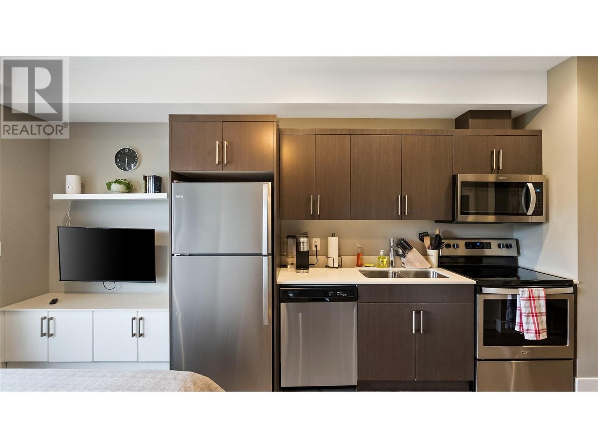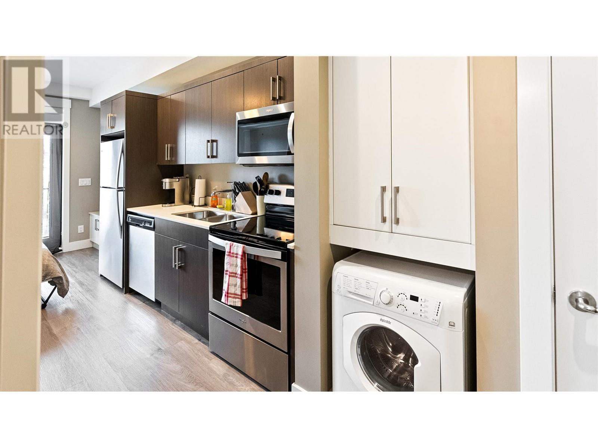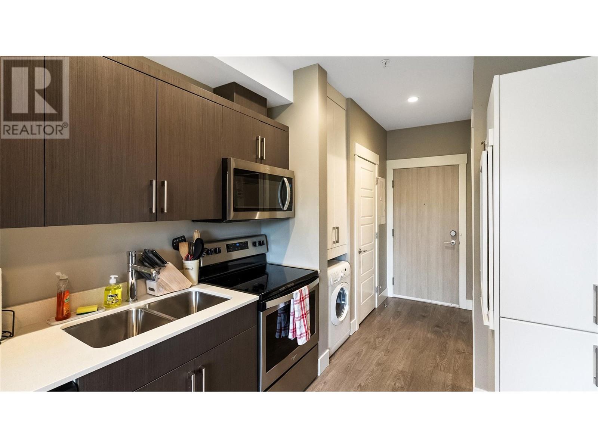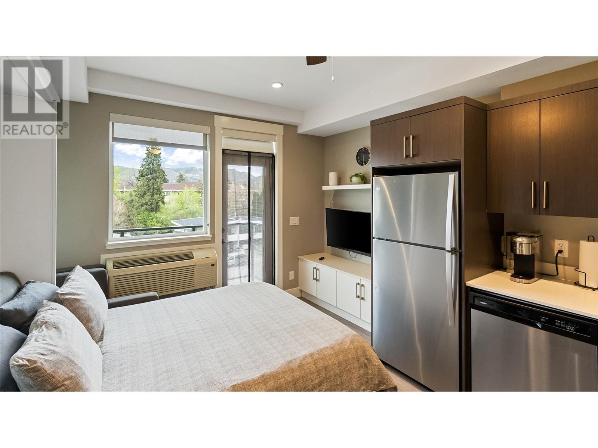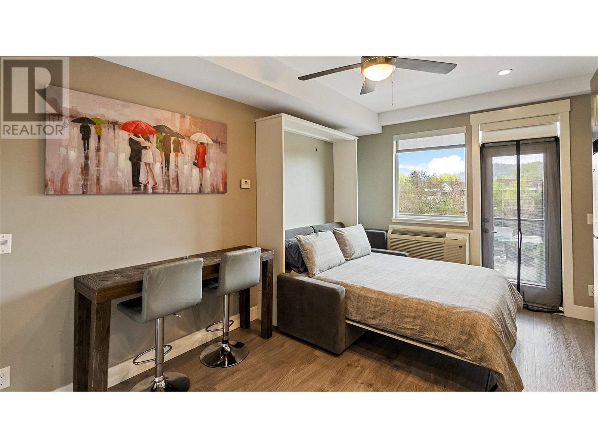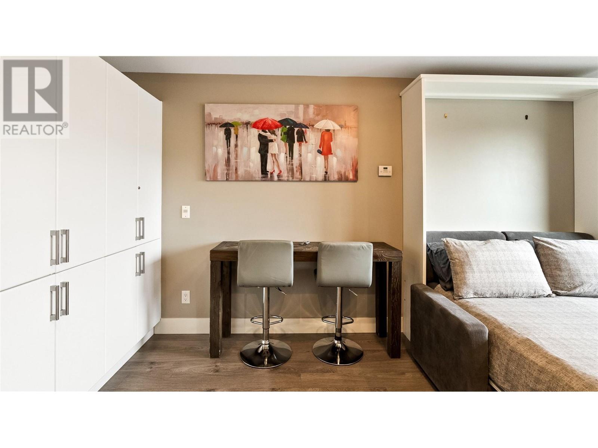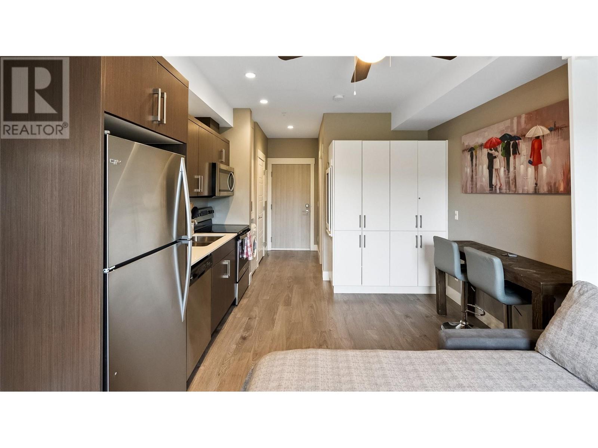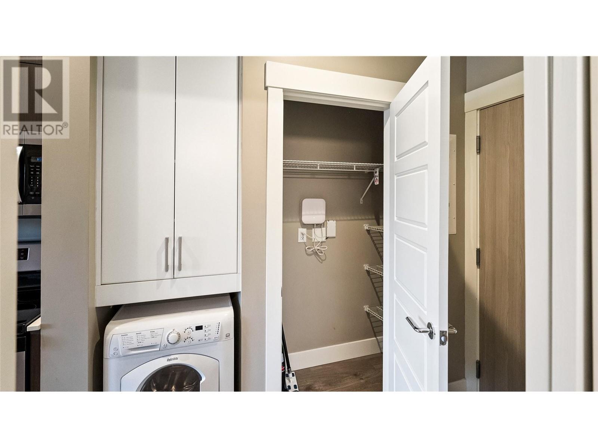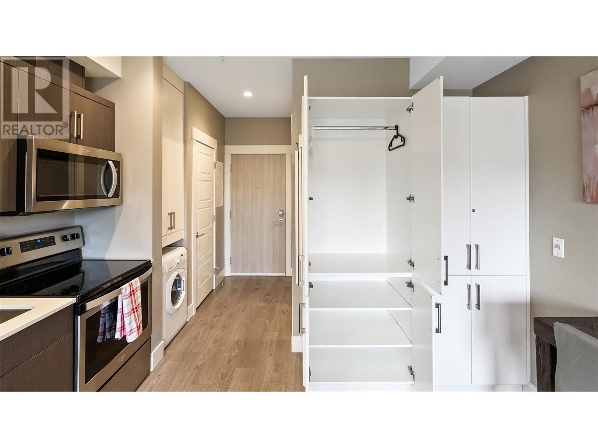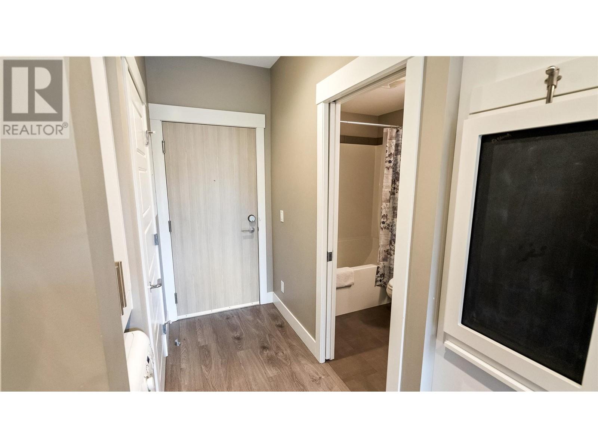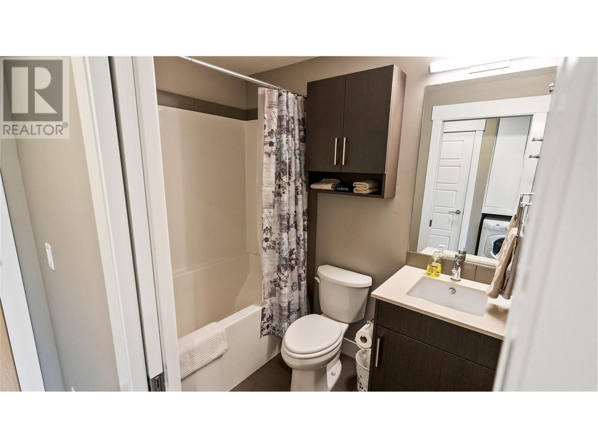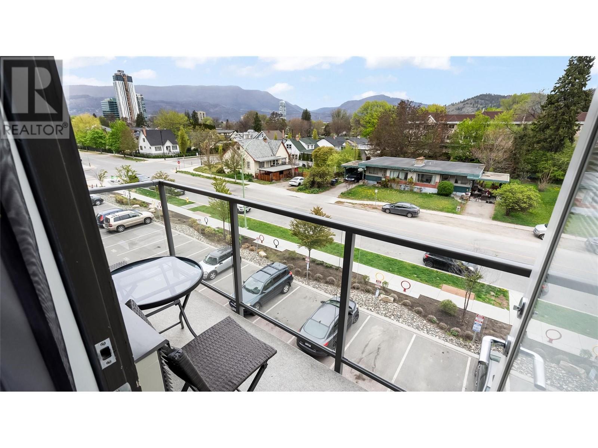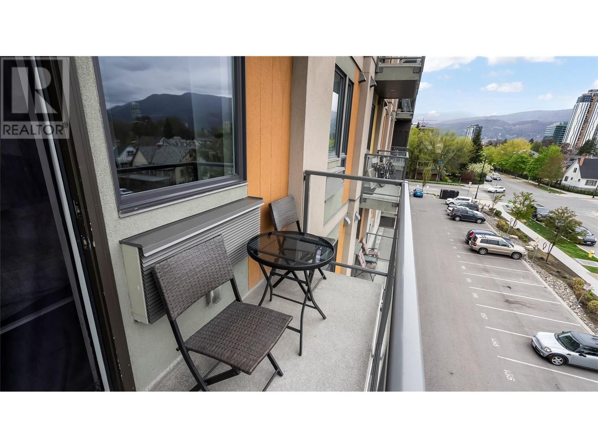$299,000Maintenance,
$208.22 Monthly
Maintenance,
$208.22 MonthlyIntroducing a contemporary studio apartment ideally situated for urban living in the beautiful Okanagan! Located on the north side of the building, this unit offers quiet outdoor enjoyment and enjoys the luxury of only one neighboring side. Inside, discover a thoughtfully designed studio with all the essentials, including a Murphy bed for space-saving convenience and additional storage within the unit. The kitchen boasts modern appliances for your convenience, while the open-concept layout offers flexibility in arranging your living space. Step out onto the private balcony to unwind and enjoy views of Knox Mountain. Parking is hassle-free with the included underground space, while the storage unit is conveniently located across the hall from the unit. Downtown Kelowna and Capri Mall are just a short stroll away, with Knox Mountain, beaches, parks, restaurants, and everything the Okanagan lifestyle has to offer within easy reach. Don't miss out on this exceptional opportunity – whether it's your first home or a valuable addition to your investment portfolio. Schedule your viewing today and experience the convenience and modern living this studio apartment has to offer. (id:50889)
Property Details
MLS® Number
10311540
Neigbourhood
Kelowna North
Community Name
Cambridge House
Amenities Near By
Recreation, Schools
Features
One Balcony
Parking Space Total
1
Storage Type
Storage, Locker
Structure
Clubhouse
View Type
City View, Mountain View
Building
Bathroom Total
1
Amenities
Clubhouse
Constructed Date
2018
Cooling Type
See Remarks, Heat Pump, Wall Unit
Exterior Finish
Brick, Stucco
Fire Protection
Sprinkler System-fire, Smoke Detector Only
Flooring Type
Vinyl
Heating Type
Forced Air, Heat Pump, Other
Roof Material
Unknown
Roof Style
Unknown
Stories Total
1
Size Interior
313 Sqft
Type
Apartment
Utility Water
Municipal Water
Land
Acreage
Yes
Land Amenities
Recreation, Schools
Sewer
Municipal Sewage System
Size Irregular
1.32
Size Total
1.32 Ac|1 - 5 Acres
Size Total Text
1.32 Ac|1 - 5 Acres
Zoning Type
Unknown

