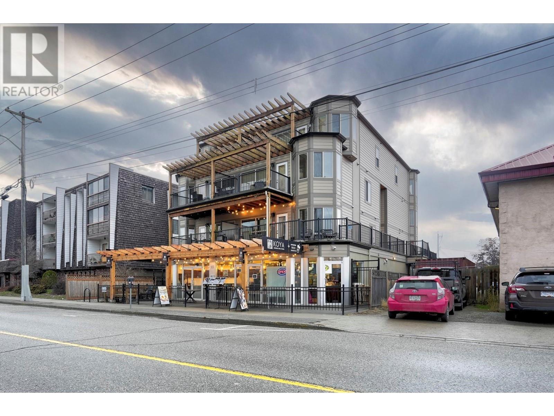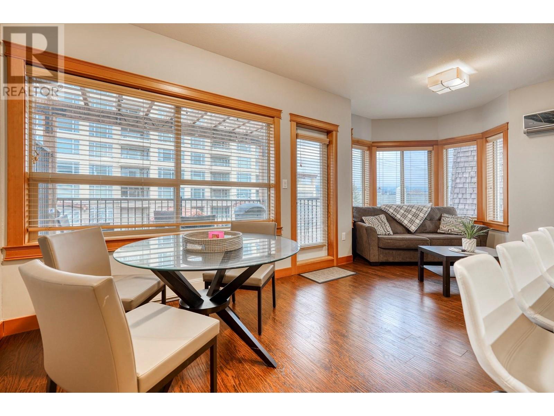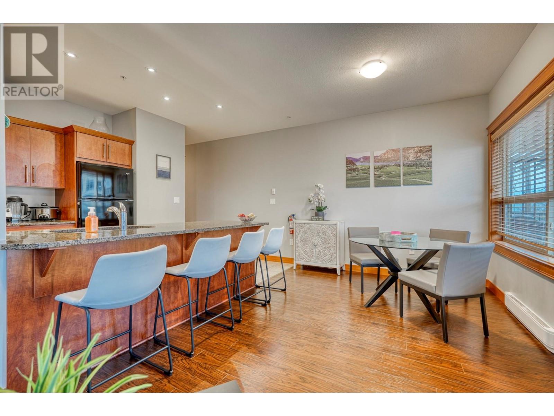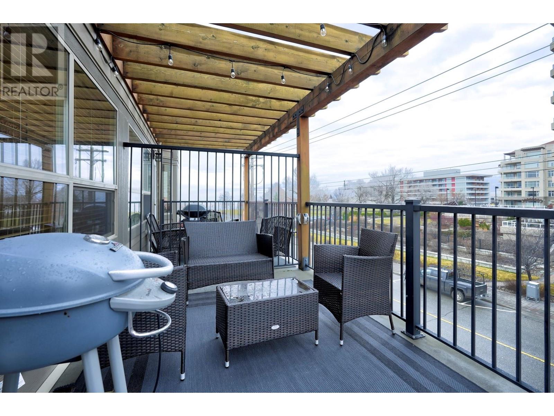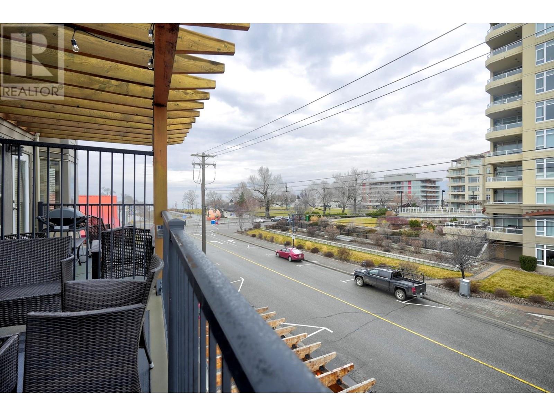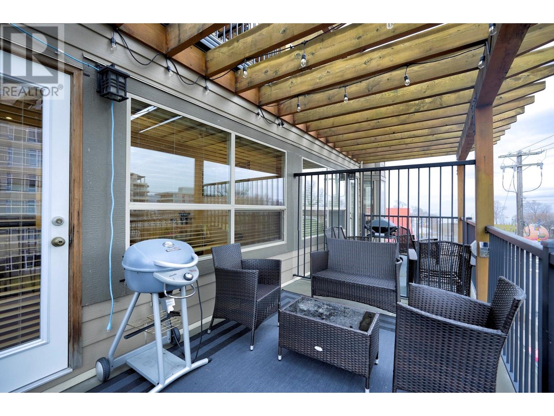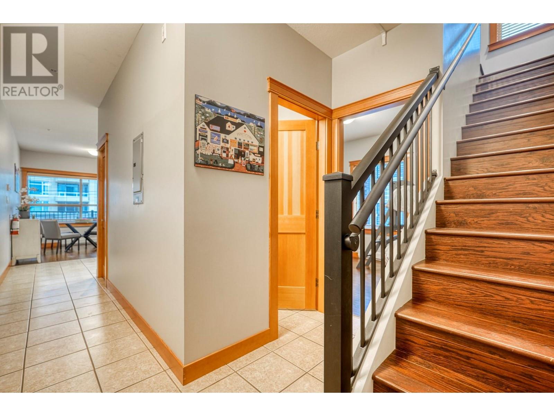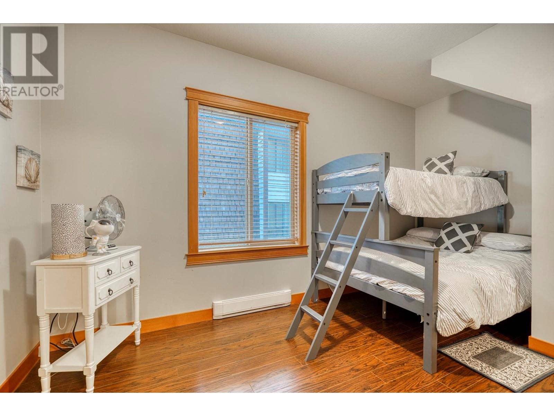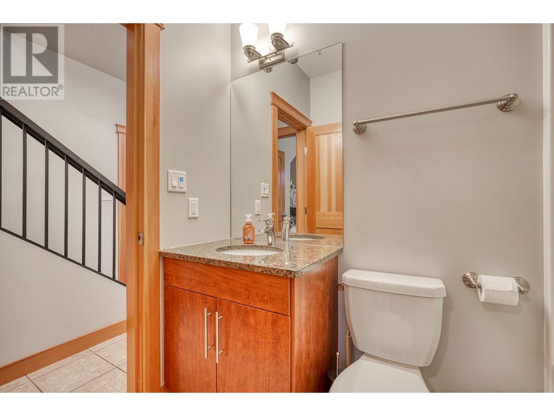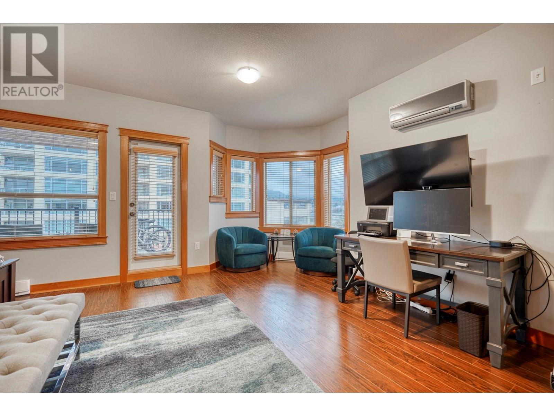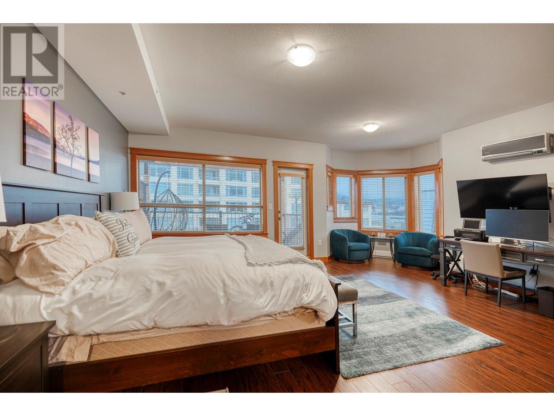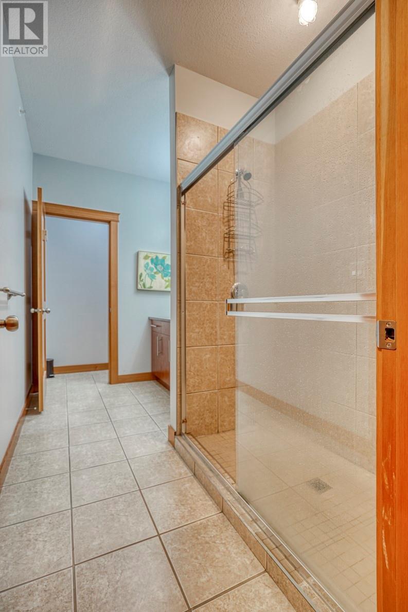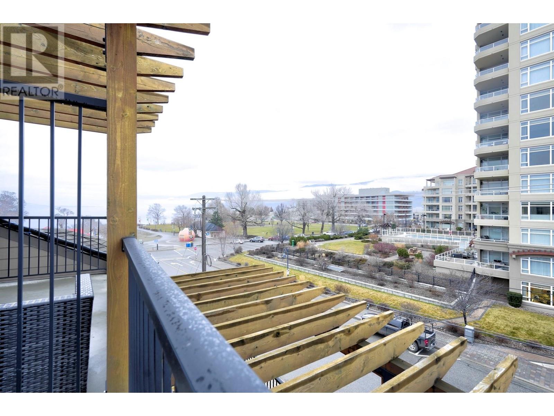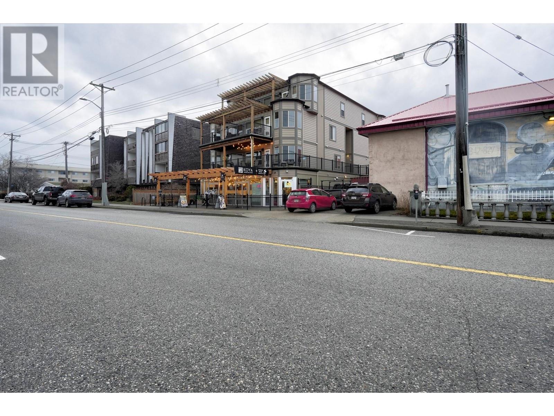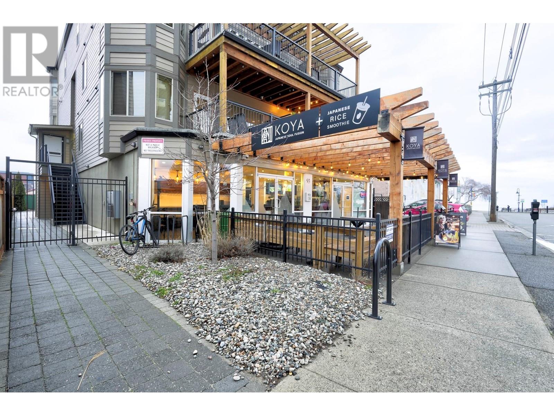$623,000Maintenance, Reserve Fund Contributions, Electricity, Property Management, Other, See Remarks, Sewer, Waste Removal, Water
$663.69 Monthly
Maintenance, Reserve Fund Contributions, Electricity, Property Management, Other, See Remarks, Sewer, Waste Removal, Water
$663.69 MonthlyIntroducing a Yaletown-inspired loft-style condo, ideally situated just a few steps away from the stunning Okanagan Lake. This sophisticated 2-bedroom, 2-bathroom condo offers a relaxing and contemporary living experience in the heart of paradise. The living area boasts high ceilings, a good size living area and a kitchen that allows you to be the chef and enjoy your company. But the true highlight of this remarkable condo lies in its outdoor spaces. With not one, but two expansive decks, you'll have ample room to bask in the sun, entertain guests, and savor those tranquil moments with a glass of your favorite wine. Beyond its stunning aesthetics, this condo offers the ultimate convenience. Located in close proximity to Okanagan Lake, you'll have easy access to a multitude of recreational activities, including swimming, boating, and lakeside strolls. Additionally, the vibrant dining, shopping, and entertainment options of the surrounding area ensure that you'll always have something exciting to explore. Existing tenant vacates May 31, 2024. Buy now and enjoy lakeside living this summer! Don't miss out on the opportunity to own this exquisite Yaletown-like loft condo near Okanagan Lake. (id:50889)
Property Details
MLS® Number
10303712
Neigbourhood
Main North
CommunityFeatures
Pets Not Allowed
Features
Level Lot, Two Balconies
ParkingSpaceTotal
1
ViewType
Lake View, Mountain View
Building
BathroomTotal
2
BedroomsTotal
2
Appliances
Range, Dishwasher, Dryer, Microwave, Washer
ConstructedDate
2014
CoolingType
Heat Pump
FireProtection
Controlled Entry
HeatingType
Heat Pump
RoofMaterial
Vinyl Shingles,other
RoofStyle
Unknown,unknown
StoriesTotal
2
SizeInterior
1322 Sqft
Type
Apartment
UtilityWater
Municipal Water
Land
Acreage
No
LandscapeFeatures
Level
Sewer
Municipal Sewage System
SizeTotalText
Under 1 Acre
ZoningType
Unknown

