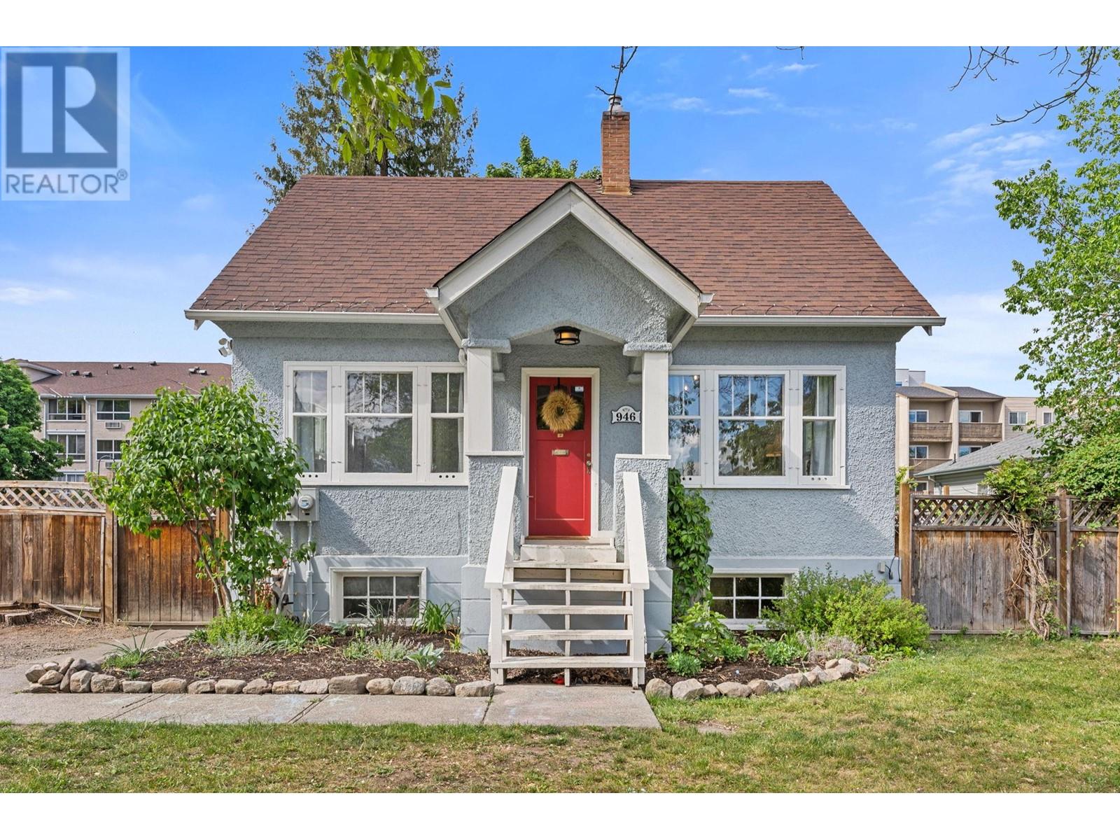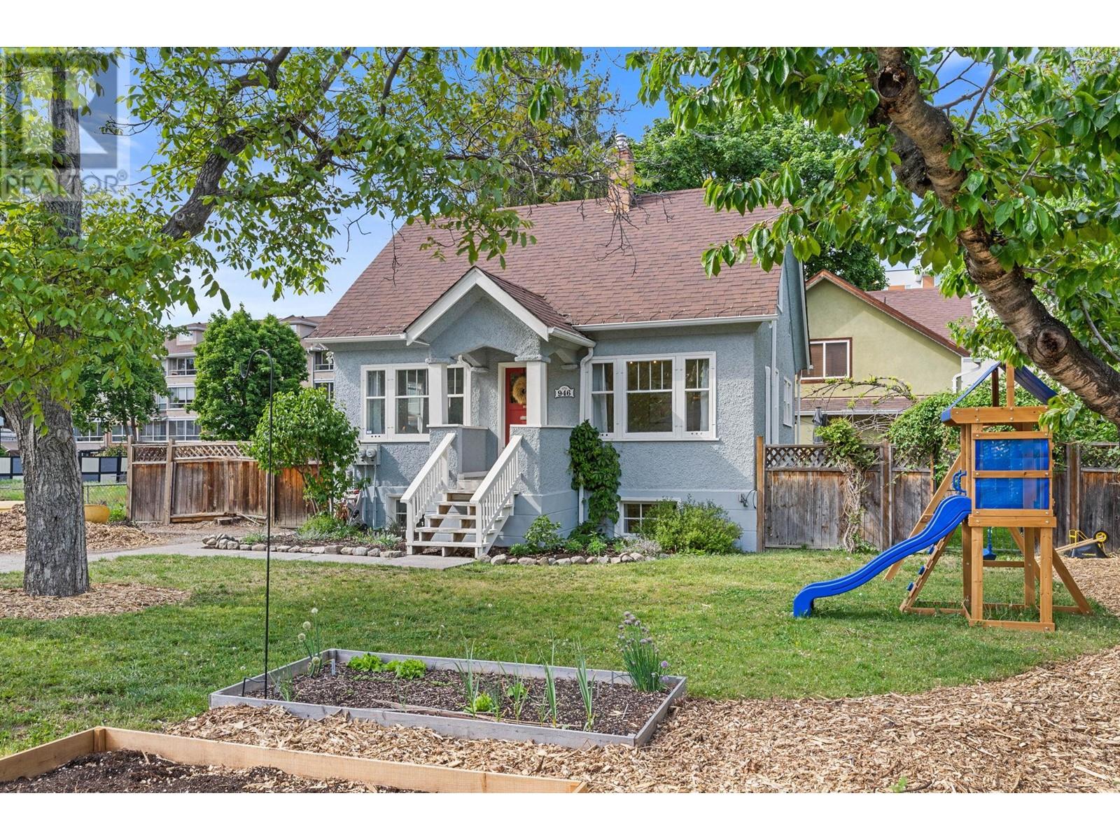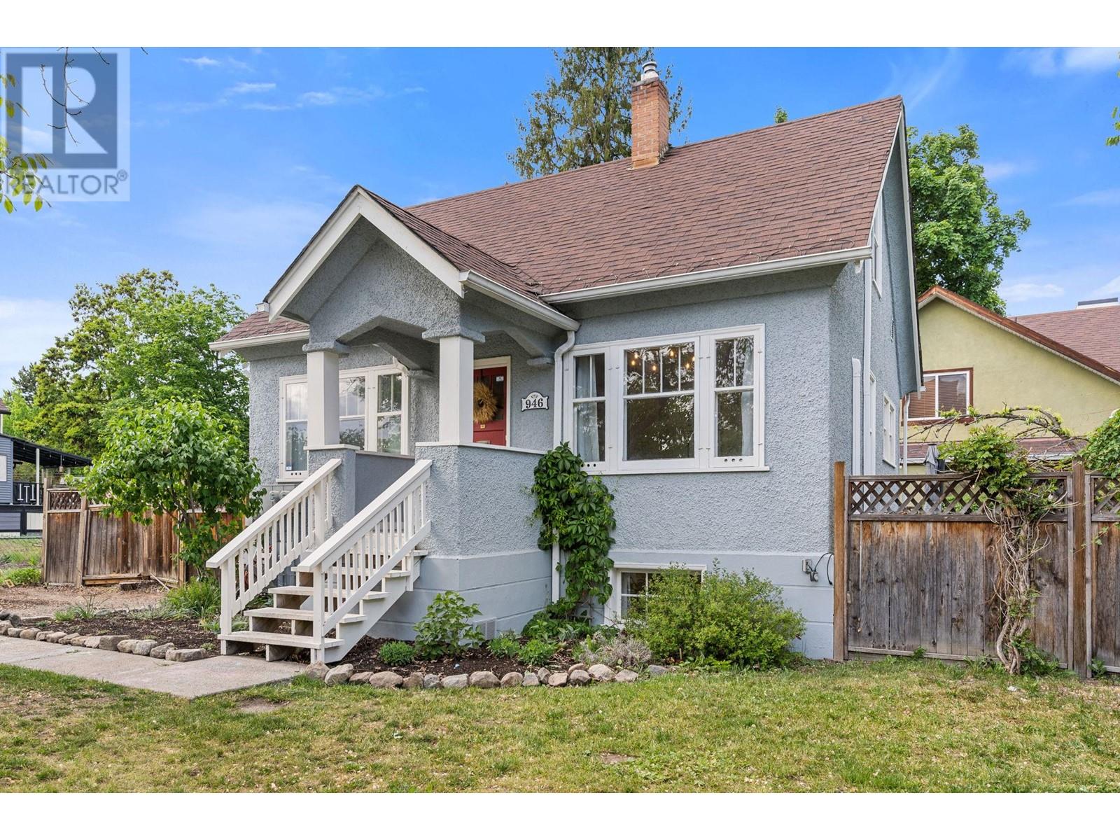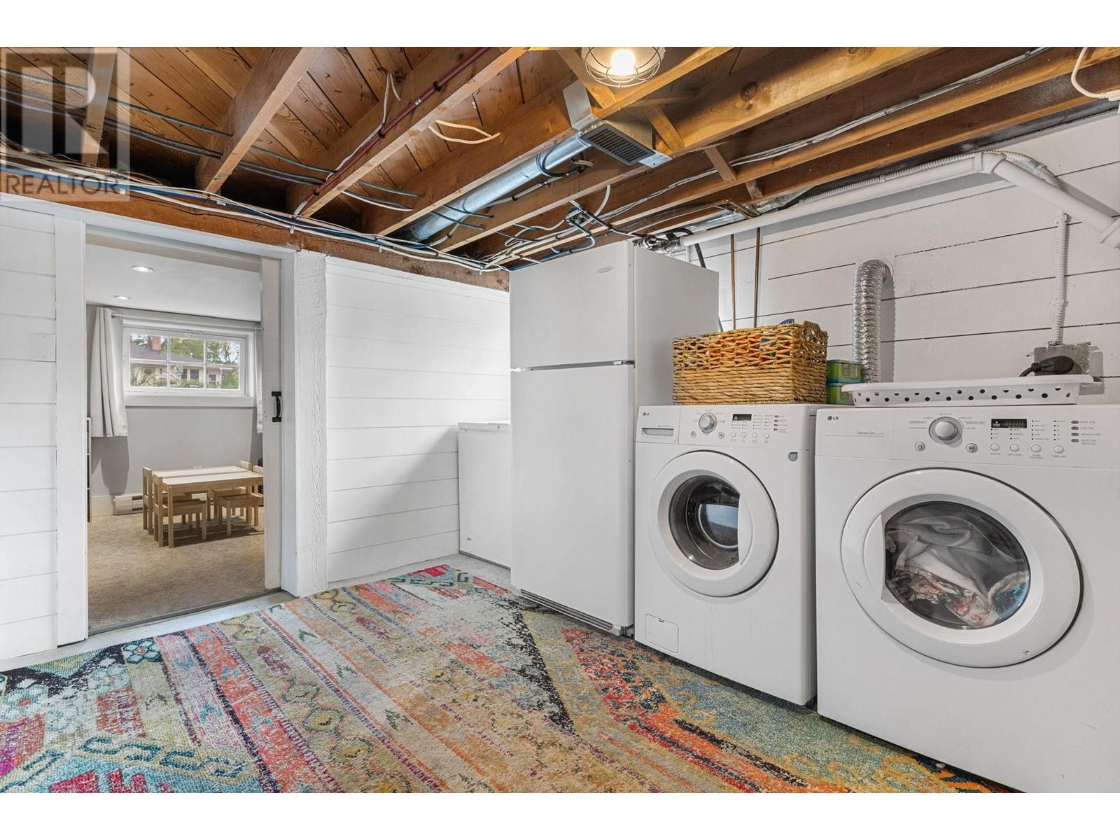$824,900
WELCOME to this charming, character-filled home in the heart of Kelowna.Over 75 years old and meticulously maintained by every owner, this home boasts many original features,including crown moldings, a door with it's original door bell, beautiful hardwood floors and NEW ROOF! This sweet, quaint home is well kept, features 3 bedrooms, and 1 full bath, and offers rare perks for one of it's age, such as closets in 2 bedrooms. The half finished basement includes 2 versatile flex spaces, perfect for a playroom,office,living area, or den. Situated in one of Kelowna's most walkable and bikeable neighborhoods, you'll be a 5 min stroll to one of the city's best grocery stores,and near popular Ethel and Sutherland bike lanes.The yard is a green oasis, featuring decades-old cherry tree in the front and a plum tree and grape vine in the backyard that produces an abundance of fruit. Recent updates include a heat pump for the main floor, and upstairs, that can provide heat in addition to the gas furnace and air conditioning, upgraded electrical system and new high quality windows in key rooms. Being a subdivided property, this home offers one of the best price for a single detached family home in downtown Kelowna, and offers plenty parking for the owner and friends. (id:50889)
Property Details
MLS® Number
10314030
Neigbourhood
Kelowna South
AmenitiesNearBy
Park, Recreation, Schools, Shopping
CommunityFeatures
Family Oriented, Pets Allowed, Pets Allowed With Restrictions
Features
Level Lot
ParkingSpaceTotal
4
Building
BathroomTotal
1
BedroomsTotal
3
BasementType
Full
ConstructedDate
1941
ConstructionStyleAttachment
Detached
CoolingType
Window Air Conditioner
ExteriorFinish
Stucco
FlooringType
Hardwood
HeatingType
Forced Air, See Remarks
RoofMaterial
Asphalt Shingle
RoofStyle
Unknown
StoriesTotal
2
SizeInterior
1550 Sqft
Type
House
UtilityWater
Municipal Water
Land
AccessType
Easy Access
Acreage
No
FenceType
Fence
LandAmenities
Park, Recreation, Schools, Shopping
LandscapeFeatures
Level
Sewer
Municipal Sewage System
SizeFrontage
65 Ft
SizeIrregular
0.12
SizeTotal
0.12 Ac|under 1 Acre
SizeTotalText
0.12 Ac|under 1 Acre
ZoningType
Unknown



































