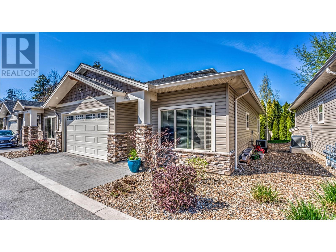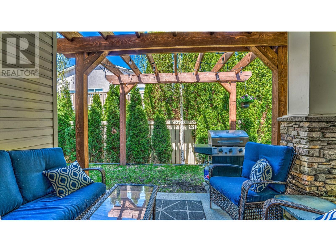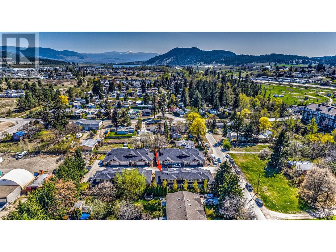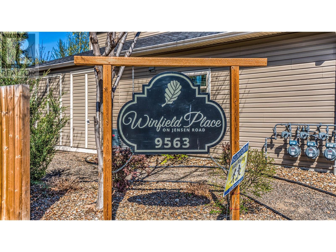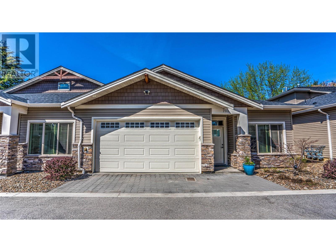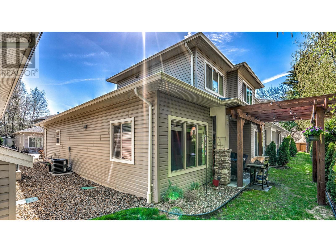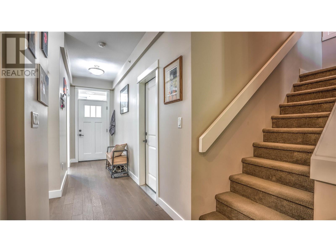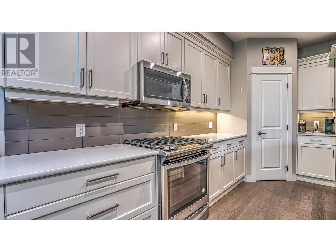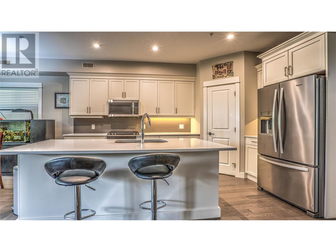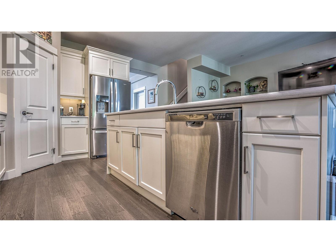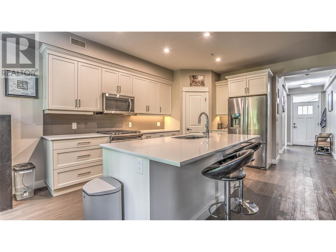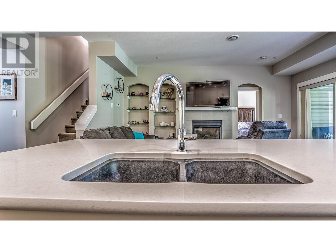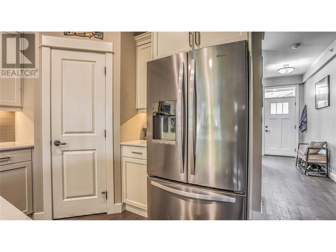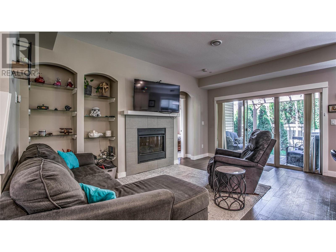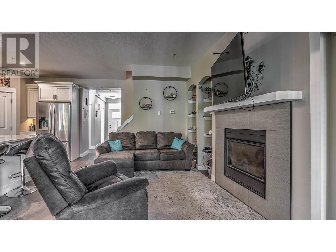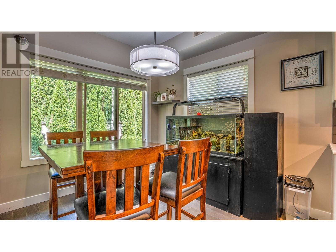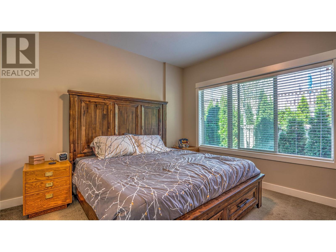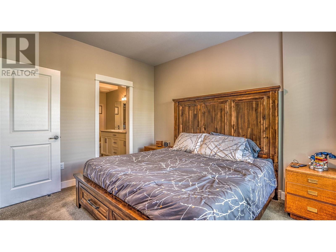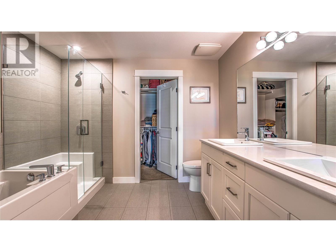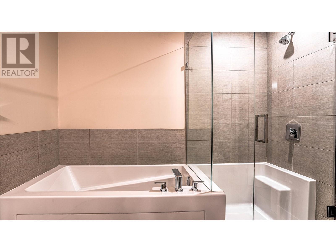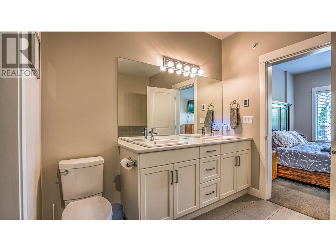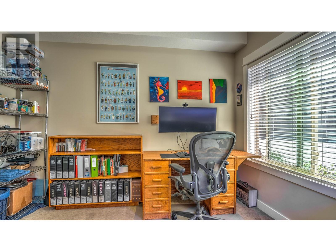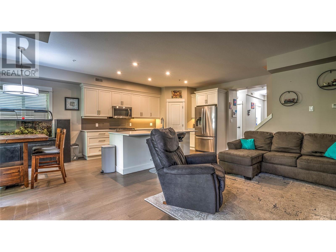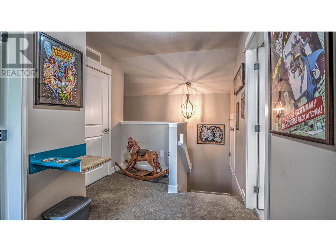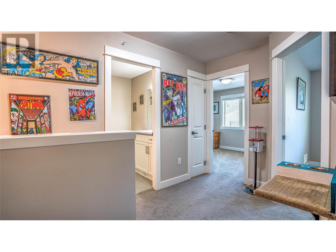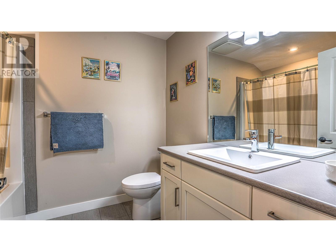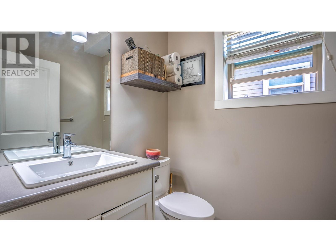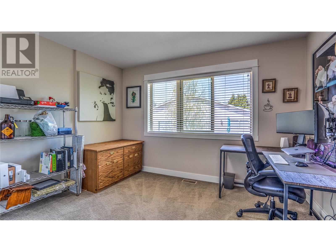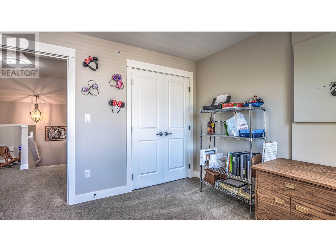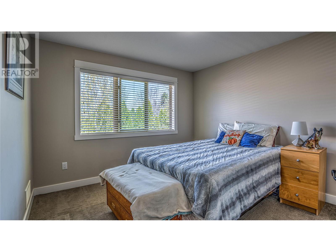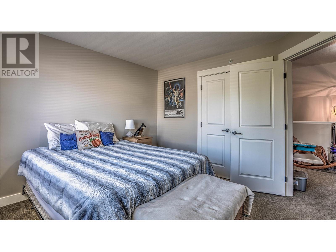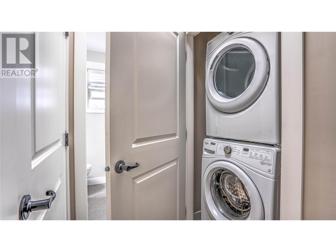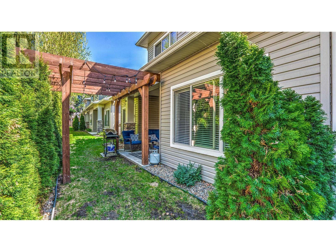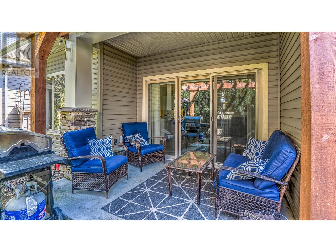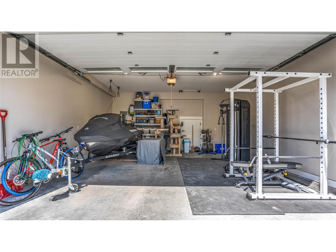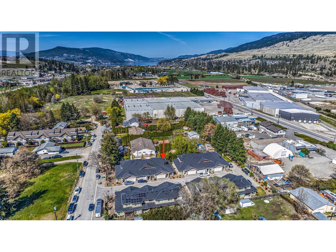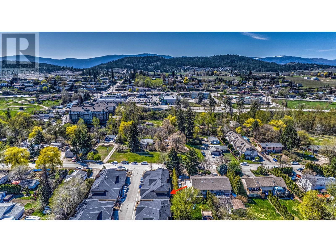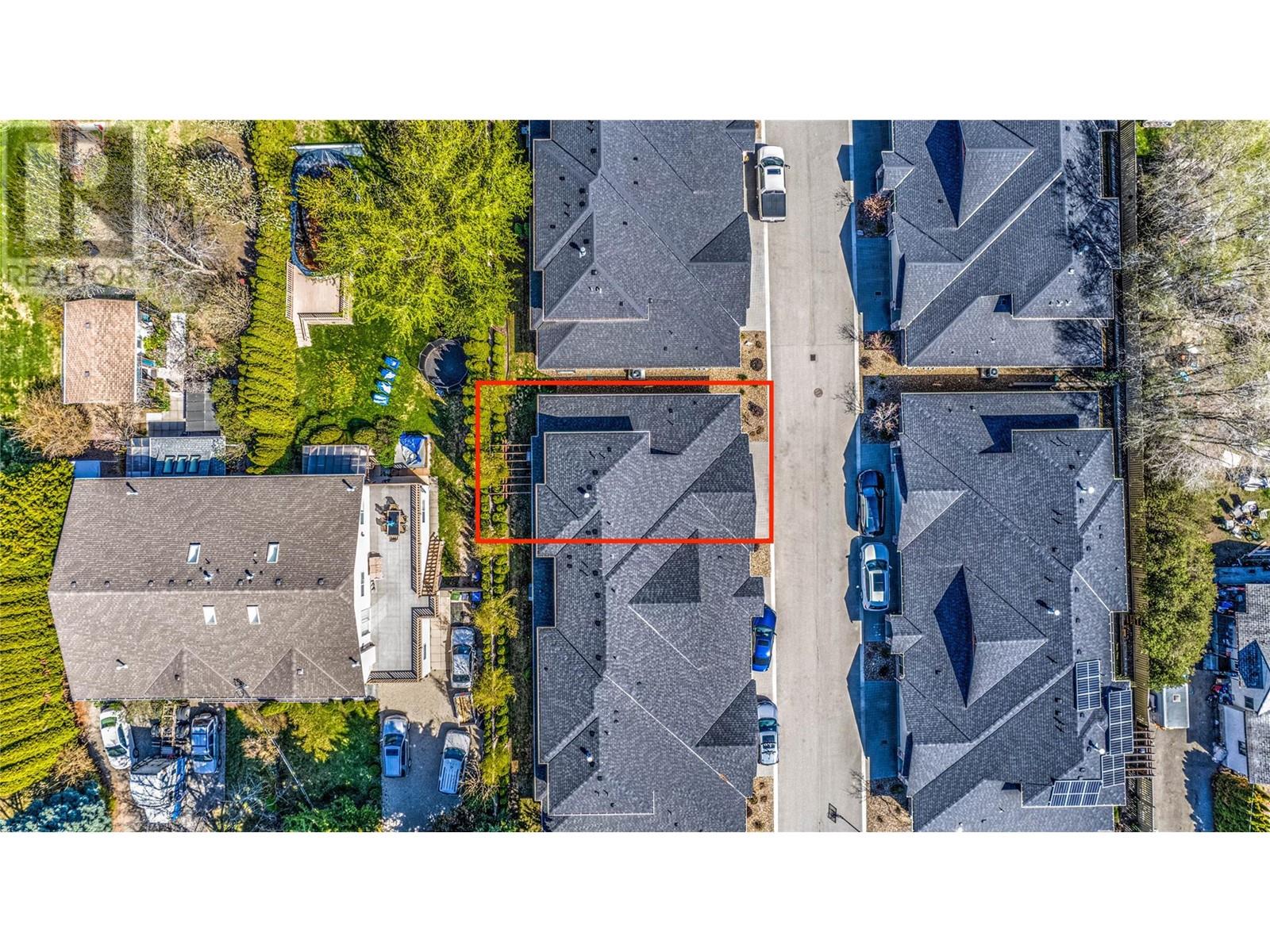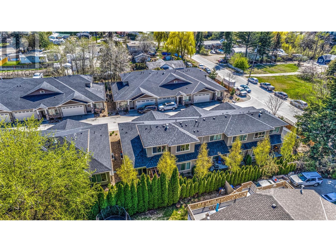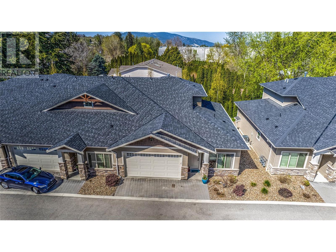$699,900Maintenance, Reserve Fund Contributions, Ground Maintenance, Property Management, Waste Removal, Water
$373.54 Monthly
Maintenance, Reserve Fund Contributions, Ground Maintenance, Property Management, Waste Removal, Water
$373.54 MonthlyWelcome to Winfield Place, a quaint community of only 12 homes, located in the heart of Lake Country. This stylish 4 bedroom (or 3 plus den), 2-storey townhome offers modern living at its finest, with an open concept main floor that is perfect for entertaining guests. Step inside and you'll be greeted by a bright and spacious living room, complete with a cozy fireplace and large windows that let in plenty of natural light. The adjacent dining room is the perfect spot for family dinners or intimate gatherings with friends. The kitchen is a chef's dream, with sleek quartz countertops, a gas stove, stainless steel appliances, and plenty of cabinet space for all of your cooking essentials. The main floor also features the master bedroom, which boasts a luxurious 5-pce heated floor ensuite and spacious walk-in closet. Additionally, there is a den/flex bedroom, and laundry on this level for added convenience. Upstairs, you'll find 2 additional bedrooms, a full bathroom, and ample storage space for all of your belongings. The custom pergola in the backyard provides a great spot for outdoor entertaining, with plenty of patio seating for relaxation and enjoyment. Double car garage with level 2 EV Charger (not incl). This townhome is conveniently located within walking distance to shopping and public transit, and is just minutes from the beach and a brand new middle school. Plus, you're only 10 minutes away from Kelowna International Airport and UBC Okanagan. (id:50889)
Property Details
MLS® Number
10310652
Neigbourhood
Lake Country East / Oyama
Community Name
Winfield Place
Features
Central Island
Parking Space Total
3
Building
Bathroom Total
3
Bedrooms Total
4
Constructed Date
2017
Construction Style Attachment
Attached
Cooling Type
Central Air Conditioning
Exterior Finish
Other, Stone, Vinyl Siding
Fire Protection
Sprinkler System-fire, Smoke Detector Only
Fireplace Fuel
Gas
Fireplace Present
Yes
Fireplace Type
Unknown
Flooring Type
Carpeted, Hardwood, Tile
Half Bath Total
1
Heating Fuel
Electric
Heating Type
Forced Air, See Remarks
Roof Material
Asphalt Shingle
Roof Style
Unknown
Stories Total
2
Size Interior
1591 Sqft
Type
Row / Townhouse
Utility Water
Municipal Water
Land
Acreage
No
Landscape Features
Underground Sprinkler
Sewer
Municipal Sewage System
Size Frontage
161 Ft
Size Irregular
0.94
Size Total
0.94 Ac|under 1 Acre
Size Total Text
0.94 Ac|under 1 Acre
Zoning Type
Unknown

