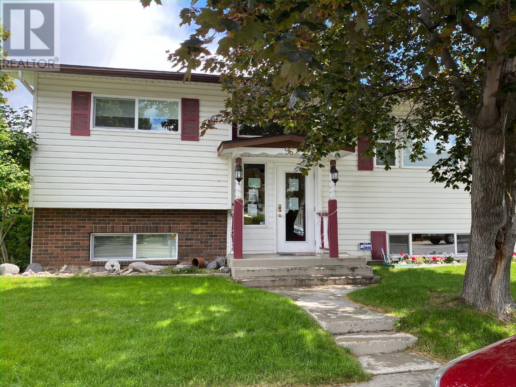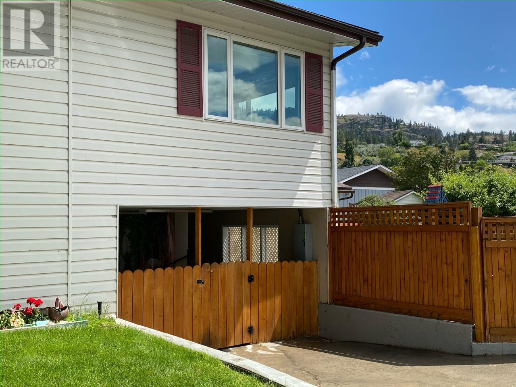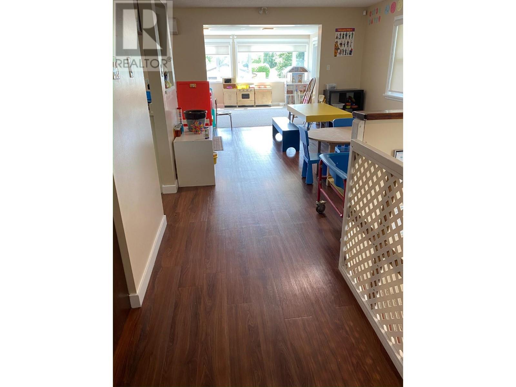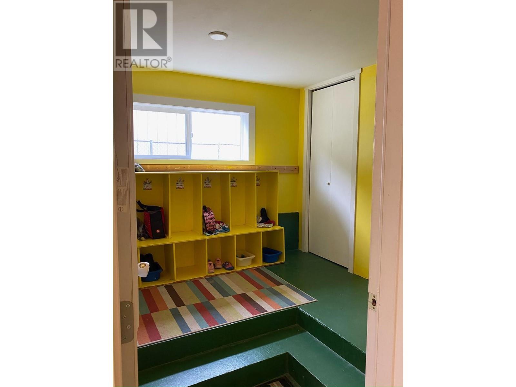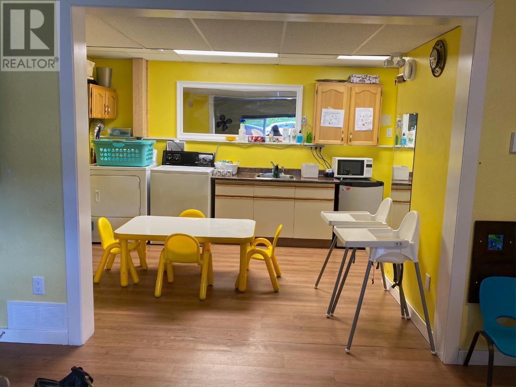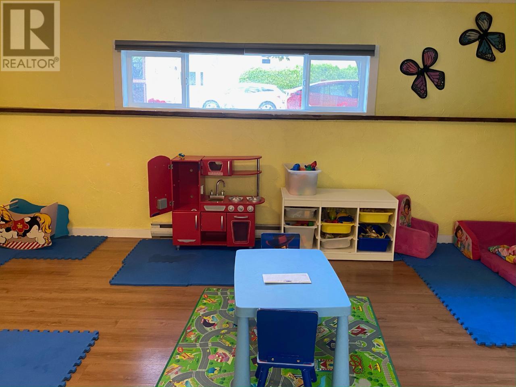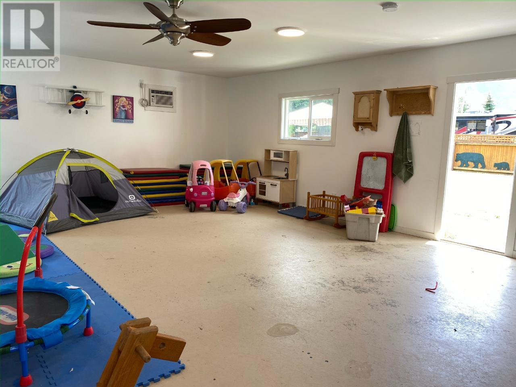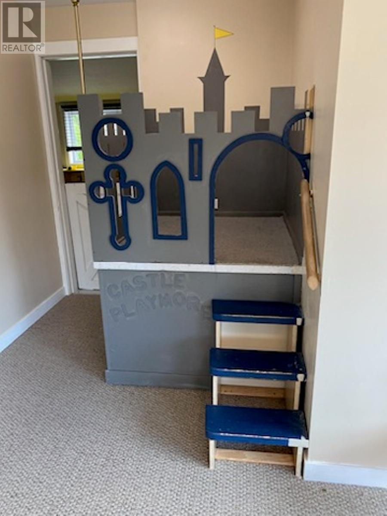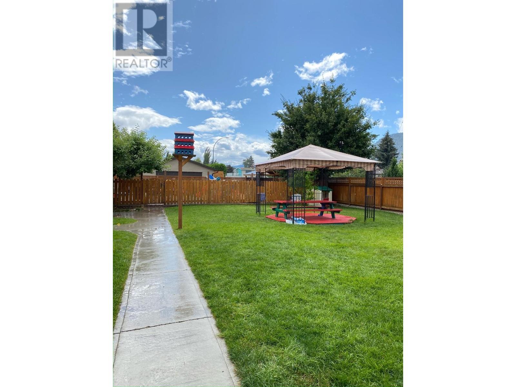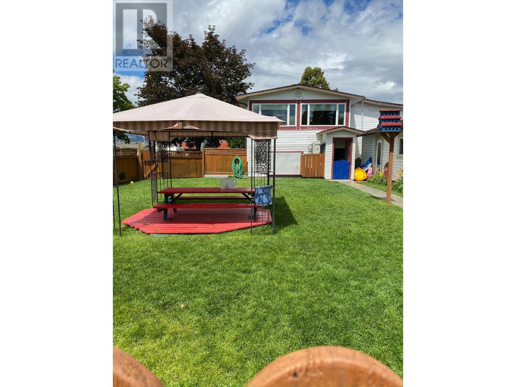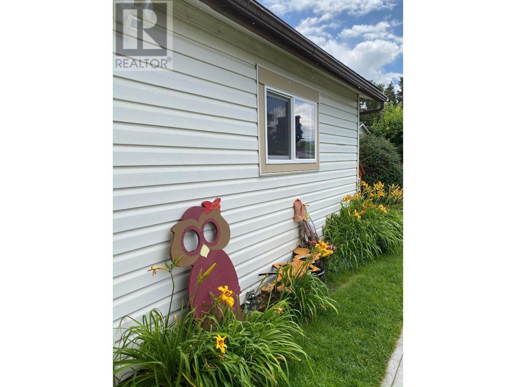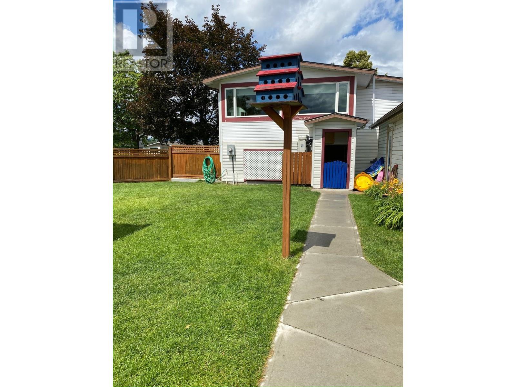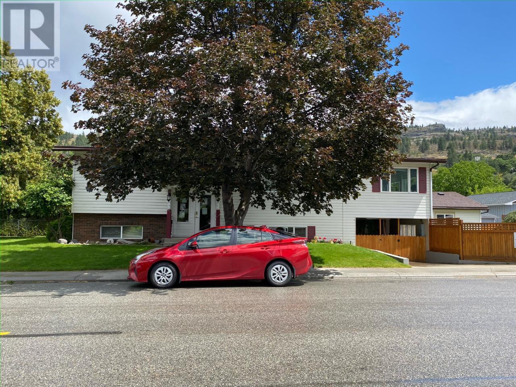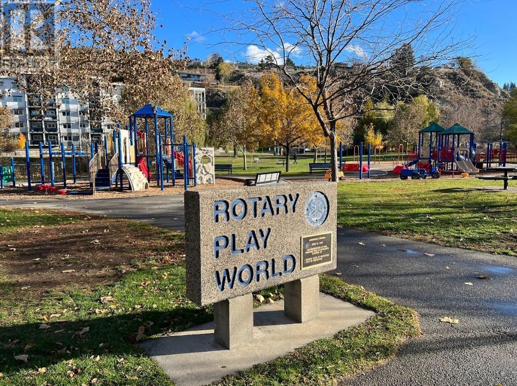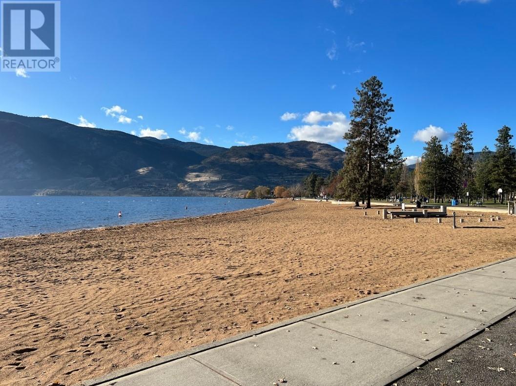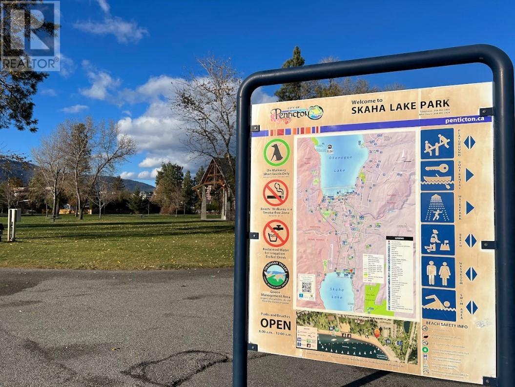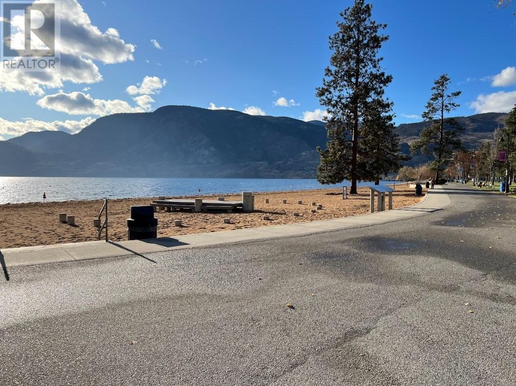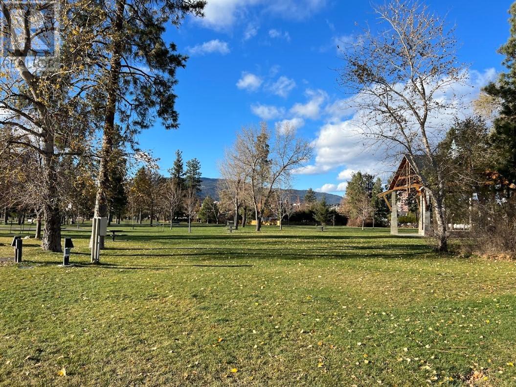$1,199,000
This income producing property is tenanted by an excellent daycare which pays rent as well as property tax and insurance. There is also a potential to assume the current low rate mortgage for qualified and approved purchasers. Penticton has a strong demand for this type of business and limited properties that meet the criteria. 96 Yorkton has a special designation in the City of Penticton zoning bylaw to allow R1 (daycare centre major). The lot is over 10,000 sqft with tons of space for learning inside and outside, and it's conveniently located just over a block away from Skaha Park and the beach. The rear yard is fenced and grassed with a playground area in the back, as well as a detached heated garage measuring 20x25 feet. There is plenty of room for parking on the property outside of the play areas. This is a great opportunity if you are looking to invest for now or the future! Contact your favorite agent for more information. (id:50889)
Property Details
MLS® Number
201939
Neigbourhood
Main South
AmenitiesNearBy
Golf Nearby, Airport, Recreation, Schools, Shopping, Ski Area
Features
Level Lot, Corner Site, Wheelchair Access
ParkingSpaceTotal
3
ViewType
Mountain View
WaterFrontType
Waterfront Nearby
Building
BathroomTotal
2
BedroomsTotal
4
ArchitecturalStyle
Split Level Entry
BasementType
Full
ConstructedDate
1971
ConstructionStyleAttachment
Detached
ConstructionStyleSplitLevel
Other
CoolingType
See Remarks
ExteriorFinish
Vinyl Siding
HeatingFuel
Electric
HeatingType
Forced Air, Heat Pump, Other, See Remarks
RoofMaterial
Asphalt Shingle
RoofStyle
Unknown
SizeInterior
2585 Sqft
Type
House
UtilityWater
Municipal Water
Land
AccessType
Easy Access
Acreage
No
LandAmenities
Golf Nearby, Airport, Recreation, Schools, Shopping, Ski Area
LandscapeFeatures
Landscaped, Level
Sewer
Municipal Sewage System
SizeIrregular
0.24
SizeTotal
0.24 Ac|under 1 Acre
SizeTotalText
0.24 Ac|under 1 Acre
ZoningType
Unknown

