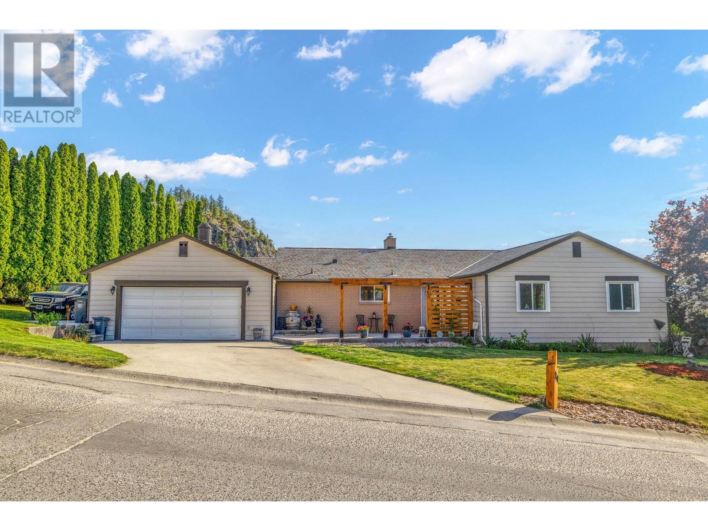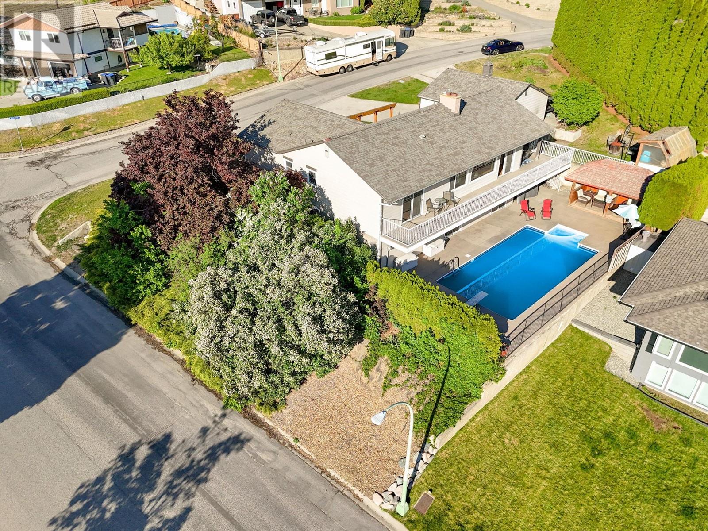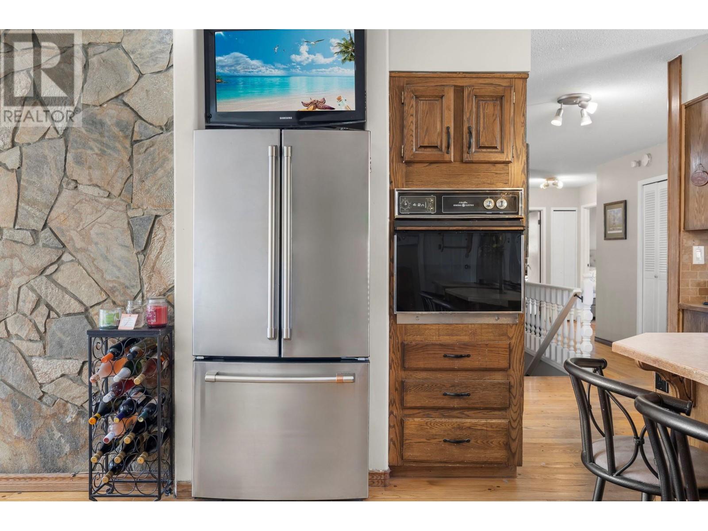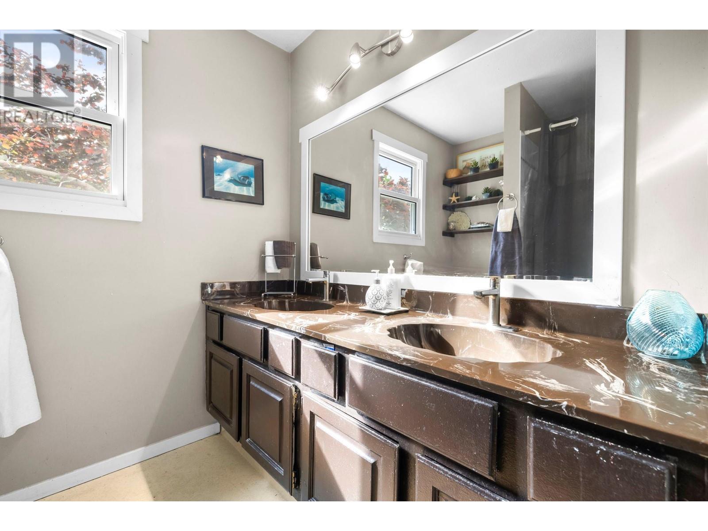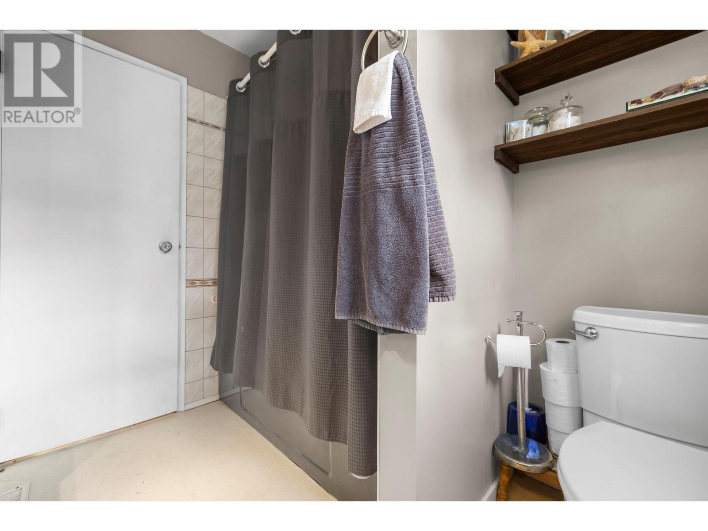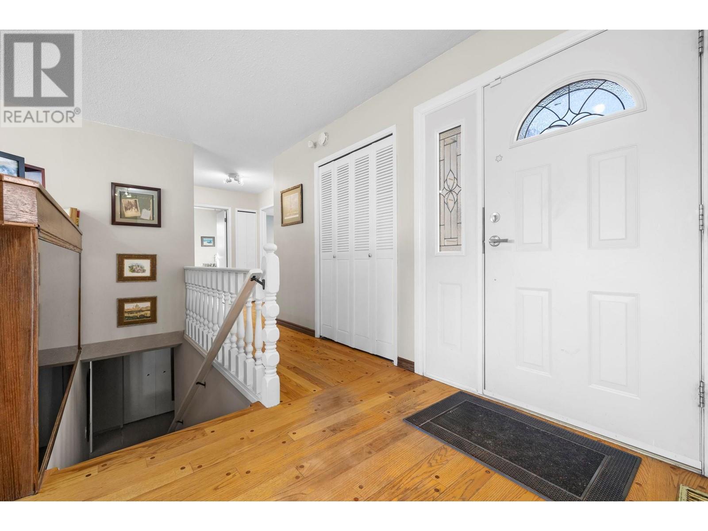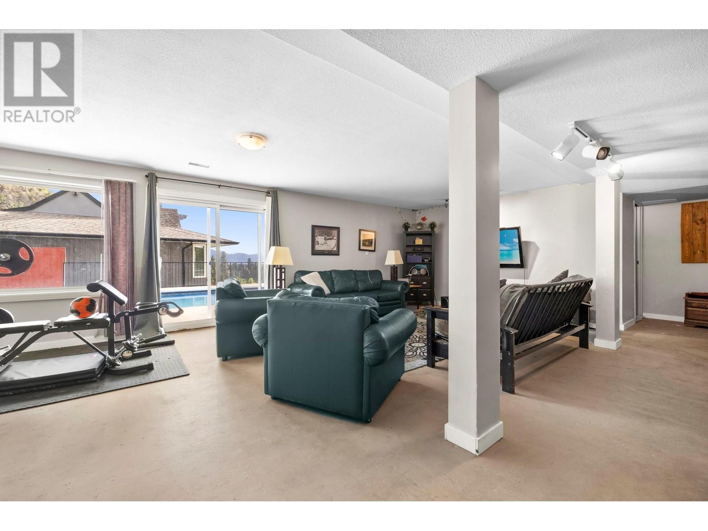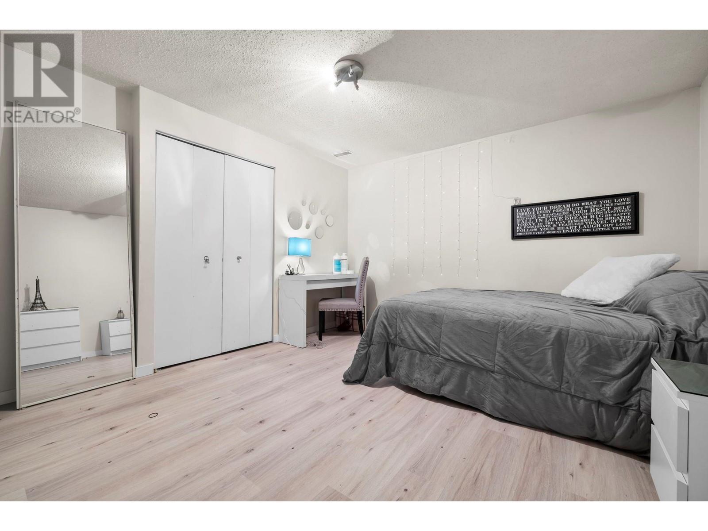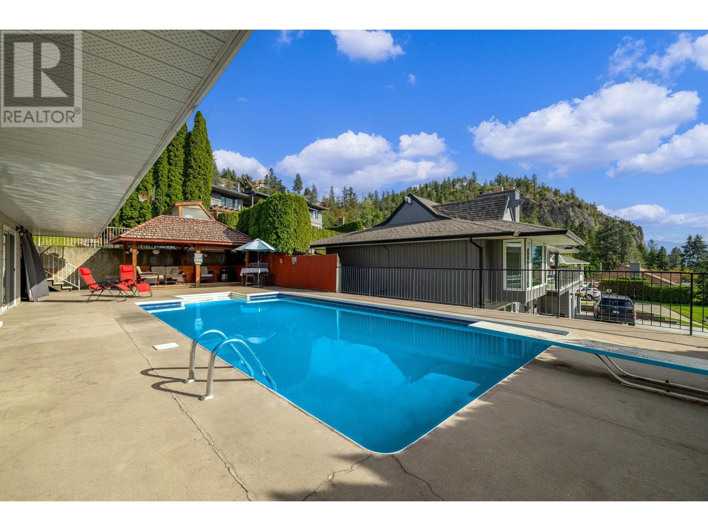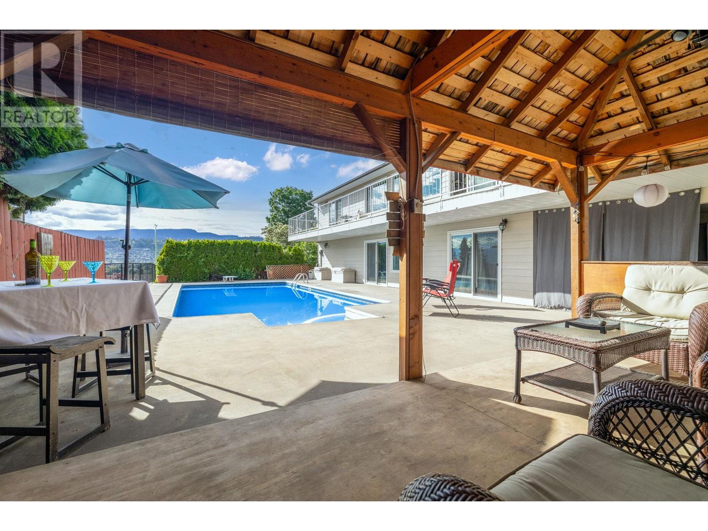$1,149,999
Golfview Estates lake view walk-out rancher with great street appeal! Fantastic family home with entertainment in mind with 16 x 32 in-ground pool w/hot tub (new liner), cabana, spacious decks and lake view! 3 beds on the main, 3 down (2 don't have windows - perfect for teens), hardwood and laminate floors, island kitchen with gas cooktop, b/in wall oven and updated dishwasher and fridge. Large deck across the length of the home with covered area for those outdoor summer dinners and steps down to the pool deck and yard - for kids and pets in mind. Primary bedroom with sliding glass door to the lake view deck and renovated ensuite with tiled shower and solid-surface vanity top. Main bathroom has dual vanities, great for kids sharing on school mornings! Beautiful stone fireplace in the living area and gas fireplace in the lower level family room and updated hardi-board siding, windows and sliders. Separate in-law suite with its own entrance, makes this a super opportunity for all the generations. Located on a no-thru road in prestigious Golfview Estates, close to golf, shops, parks, transit and schools. Tons of parking, walls of windows to soak up the view from both levels and priced under assessed value too! (id:50889)
Property Details
MLS® Number
10313310
Neigbourhood
Glenmore
AmenitiesNearBy
Golf Nearby, Park, Recreation, Schools, Shopping
Features
Corner Site, Sloping, Central Island
ParkingSpaceTotal
6
PoolType
Inground Pool, Outdoor Pool, Pool
ViewType
City View, Lake View, Mountain View, View (panoramic)
Building
BathroomTotal
3
BedroomsTotal
4
Appliances
Refrigerator, Dishwasher, Dryer, Cooktop - Gas, Microwave, Washer, Oven - Built-in
BasementType
Full
ConstructedDate
1977
ConstructionStyleAttachment
Detached
CoolingType
Central Air Conditioning, Heat Pump
ExteriorFinish
Brick, Composite Siding
FireProtection
Security System
FireplaceFuel
Gas,wood
FireplacePresent
Yes
FireplaceType
Unknown,conventional
HeatingType
See Remarks
RoofMaterial
Asphalt Shingle
RoofStyle
Unknown
StoriesTotal
1
SizeInterior
3287 Sqft
Type
House
UtilityWater
Municipal Water
Land
Acreage
No
FenceType
Fence
LandAmenities
Golf Nearby, Park, Recreation, Schools, Shopping
LandscapeFeatures
Landscaped, Sloping
Sewer
Municipal Sewage System
SizeIrregular
0.25
SizeTotal
0.25 Ac|under 1 Acre
SizeTotalText
0.25 Ac|under 1 Acre
ZoningType
Unknown

