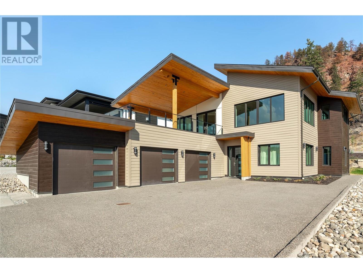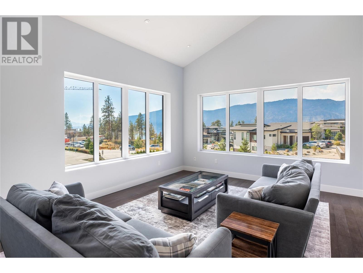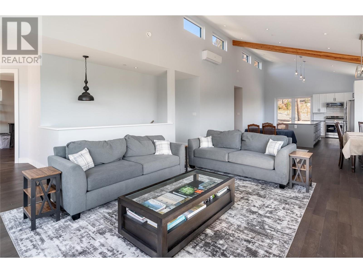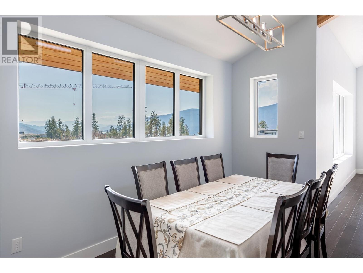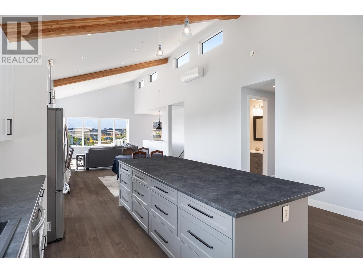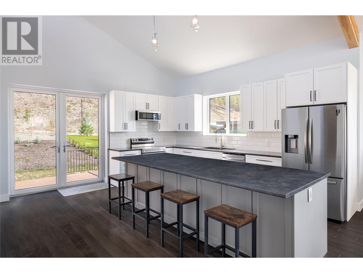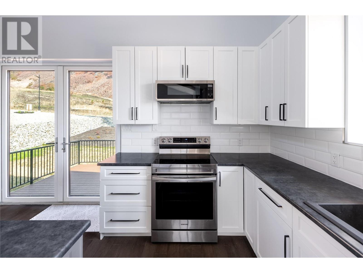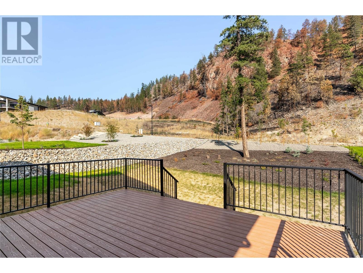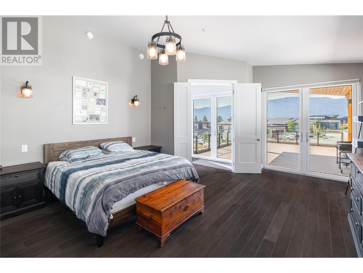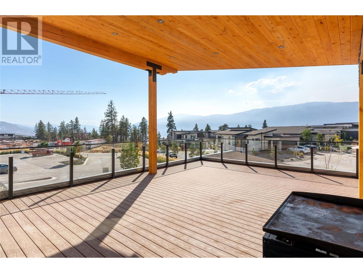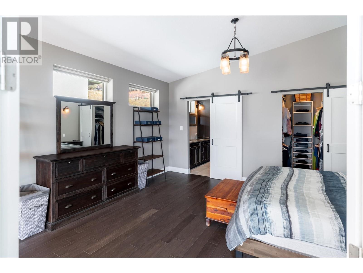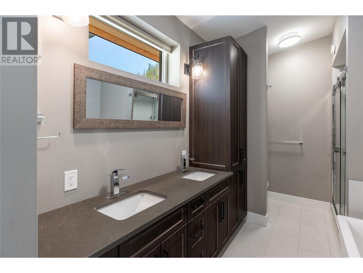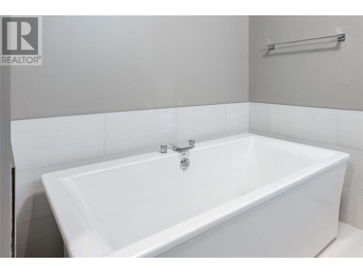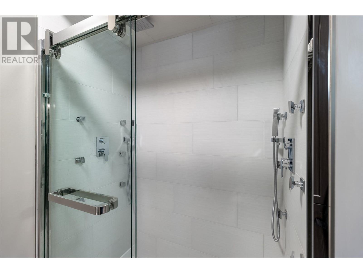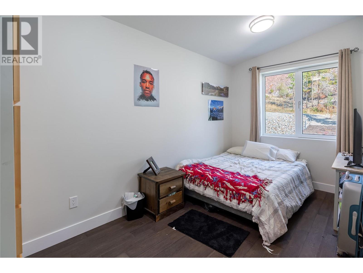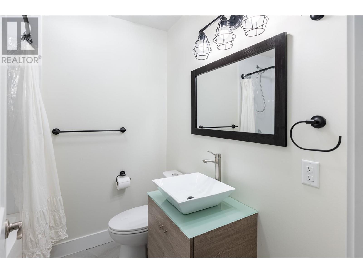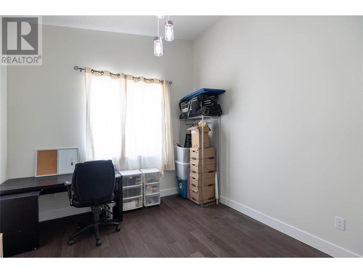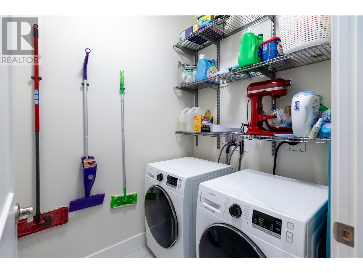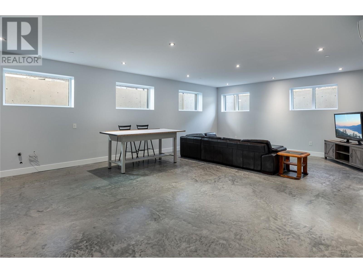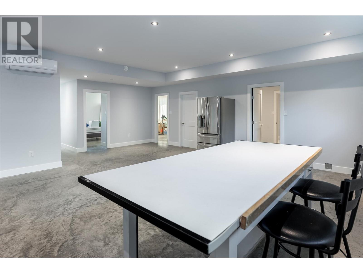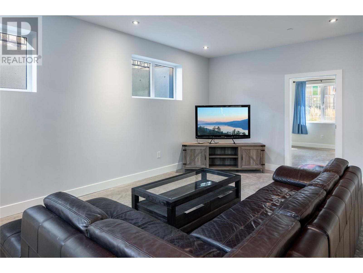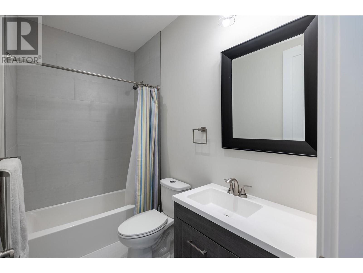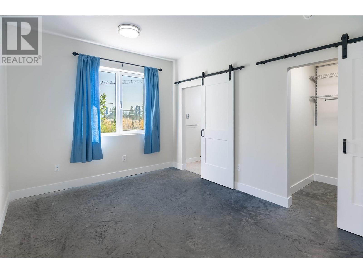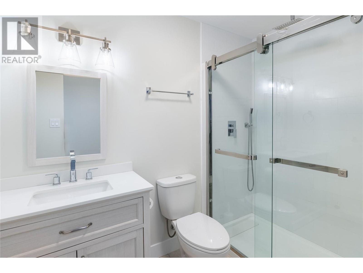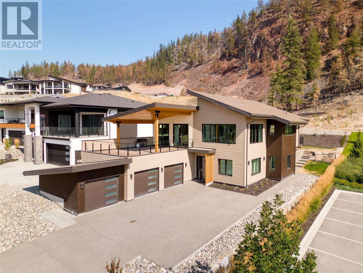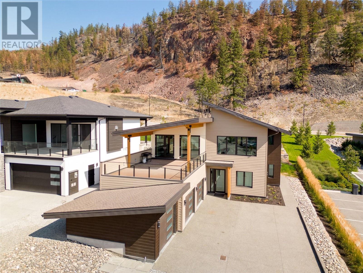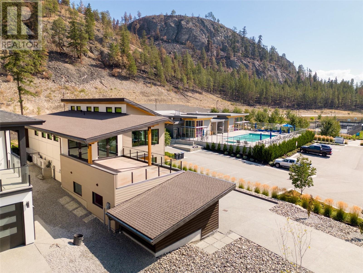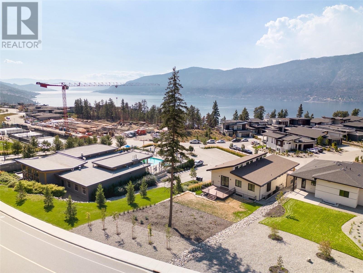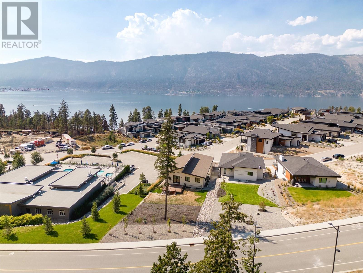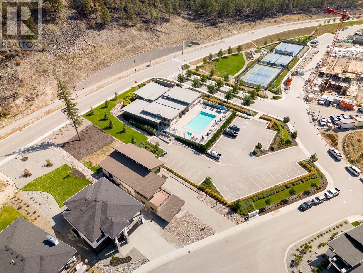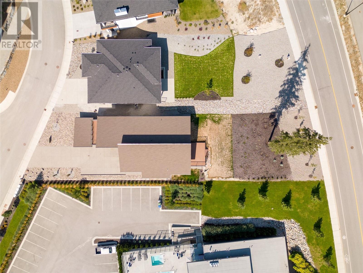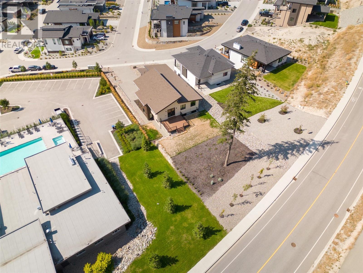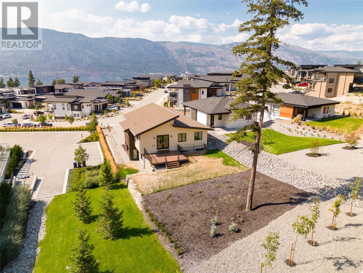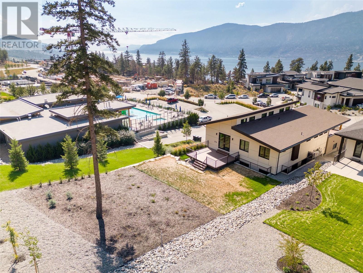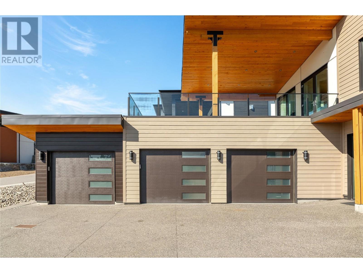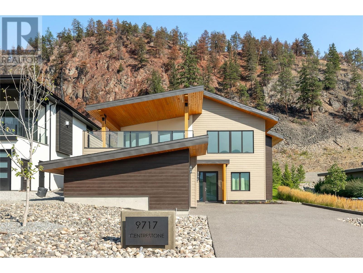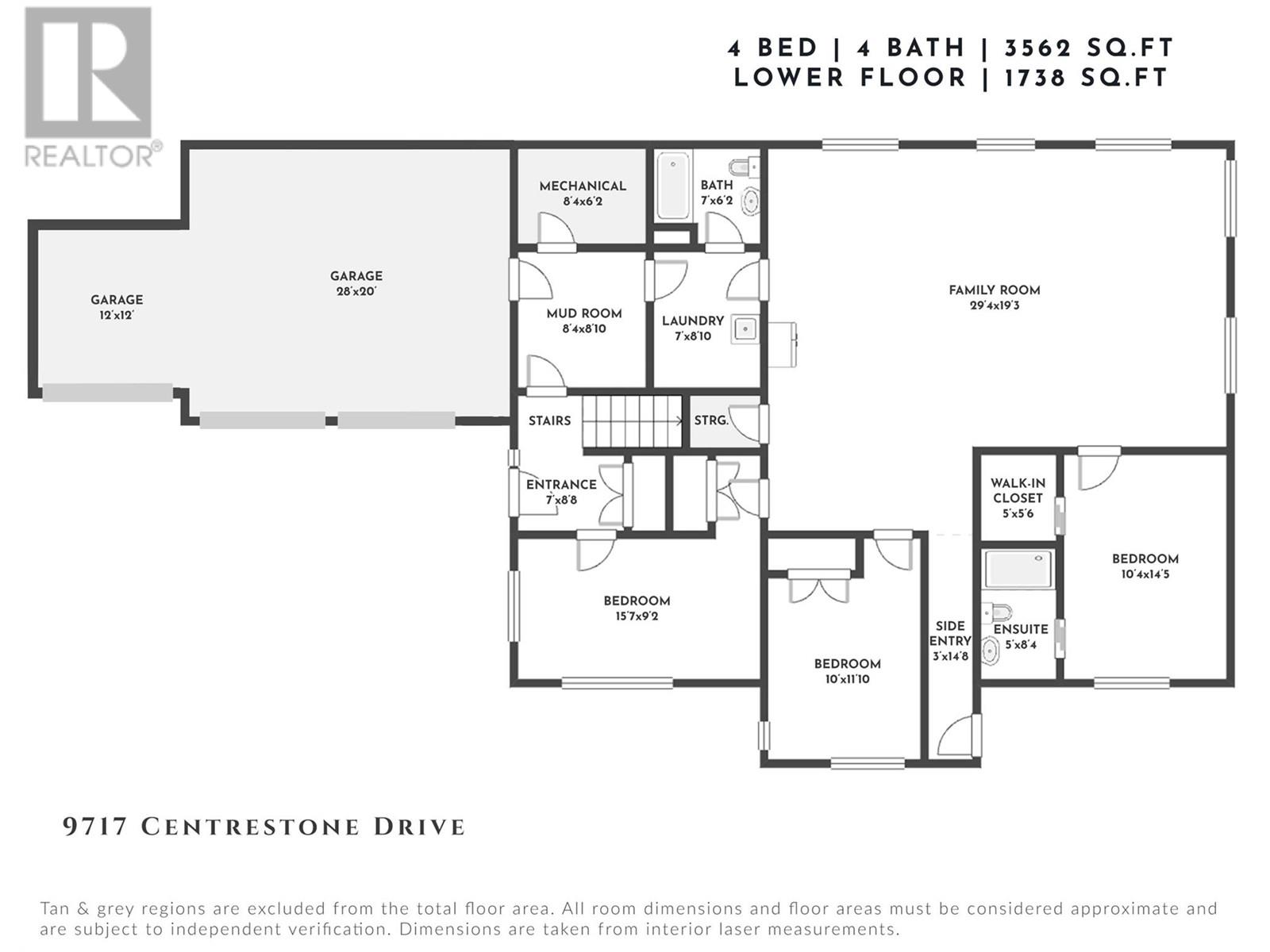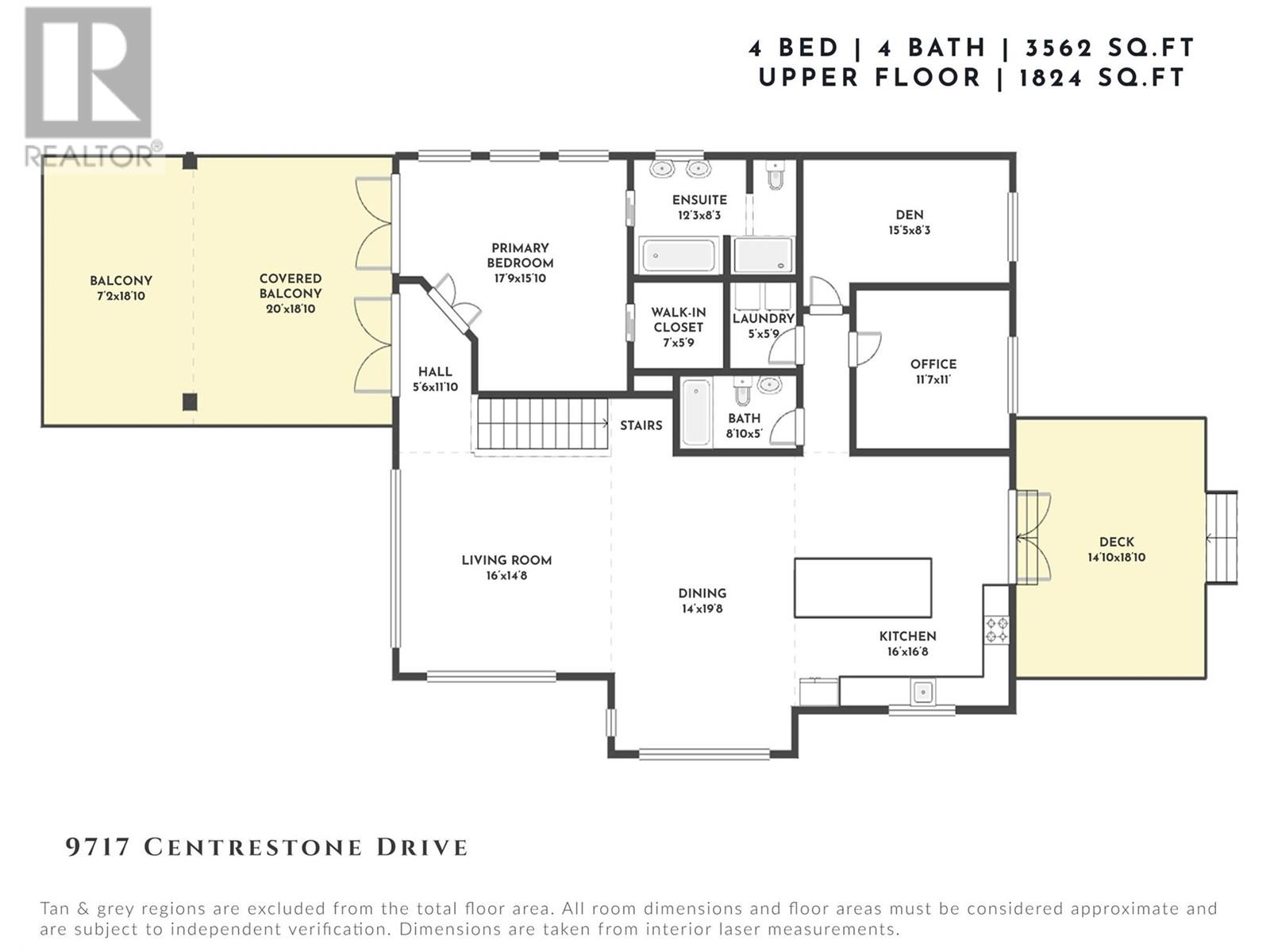$1,675,000Maintenance,
$110 Monthly
Maintenance,
$110 MonthlyWelcome to your dream home in the highly sought-after Lakestone neighborhood! This large, modern residence showcases a spacious & bright interior, with polished concrete floors in the basement & wide plank flooring throughout, creating a contemporary & low-maintenance living space. With the potential for 6 bedrooms, there's ample room for everyone in the family. Nestled right next to the amenities center, convenience is at your doorstep. The house features high ceilings throughout, complemented by charming wood beam accents and a garage that is wired for an EV in the third bay. The open-concept main living area is flooded with natural light through numerous large windows, creating an inviting & warm atmosphere for gatherings & relaxation. The primary bedroom is a true sanctuary, offering an abundance of space & direct access to the expansive covered front deck. A walk-in closet & spa-like ensuite complete this luxurious retreat. The expansive basement features 3 bedrooms. Whether you're looking to host family or friends or accommodate a growing family, this additional living space offers endless possibilities. For those who love outdoor living, the modern kitchen opens up to a generous backyard with a deck, perfect for entertaining & enjoying the beautiful surroundings of Lakestone. Don't miss out on this fantastic opportunity to make this stunning property your own – a true gem in the heart of Lakestone's sought-after community! (id:50889)
Property Details
MLS® Number
10306285
Neigbourhood
Lake Country South West
AmenitiesNearBy
Park, Recreation
CommunityFeatures
Family Oriented
Features
One Balcony
ParkingSpaceTotal
11
ViewType
Mountain View, Valley View, View (panoramic)
Building
BathroomTotal
4
BedroomsTotal
6
BasementType
Full
ConstructedDate
2022
ConstructionStyleAttachment
Detached
CoolingType
Heat Pump
ExteriorFinish
Composite Siding
FlooringType
Hardwood, Other, Tile
HeatingFuel
Electric
HeatingType
Heat Pump
RoofMaterial
Asphalt Shingle
RoofStyle
Unknown
StoriesTotal
2
SizeInterior
3562 Sqft
Type
House
UtilityWater
Municipal Water
Land
AccessType
Easy Access
Acreage
No
LandAmenities
Park, Recreation
Sewer
Municipal Sewage System
SizeFrontage
64 Ft
SizeIrregular
0.28
SizeTotal
0.28 Ac|under 1 Acre
SizeTotalText
0.28 Ac|under 1 Acre
ZoningType
Unknown

