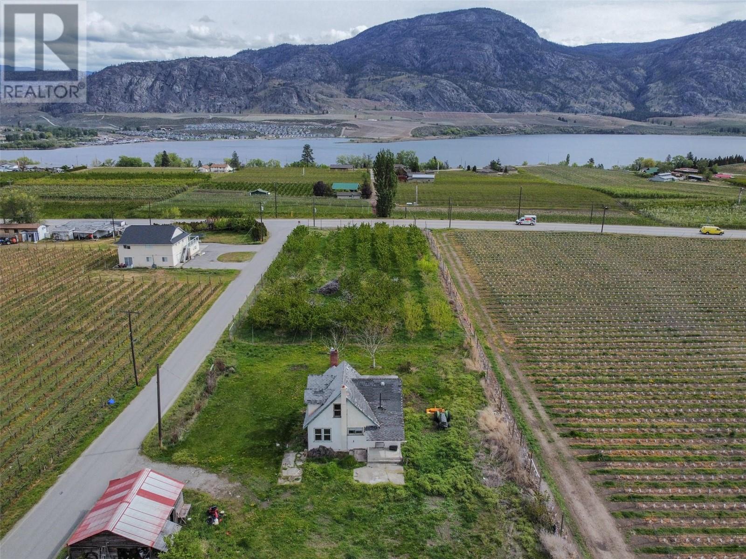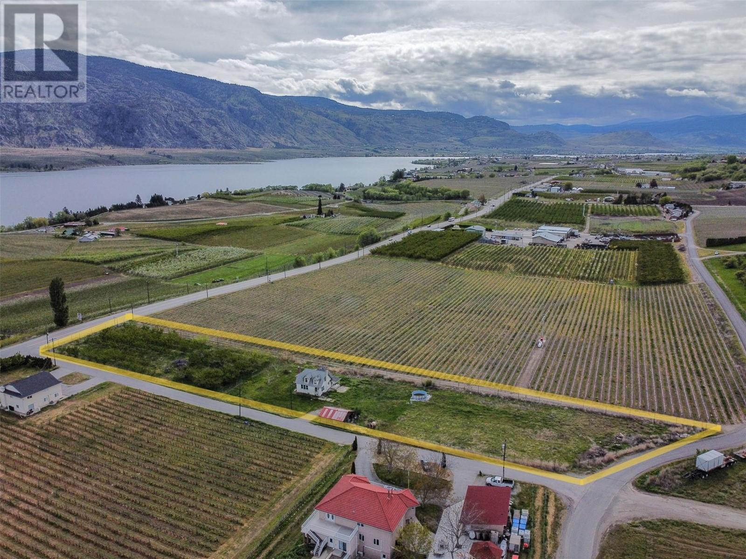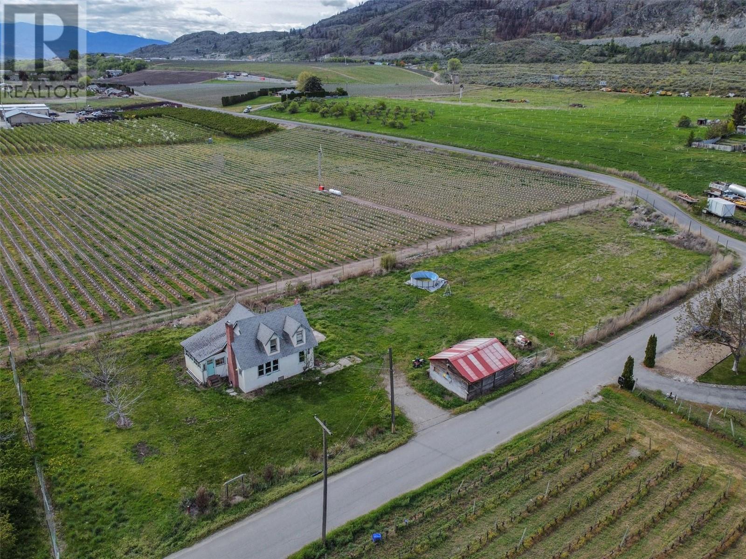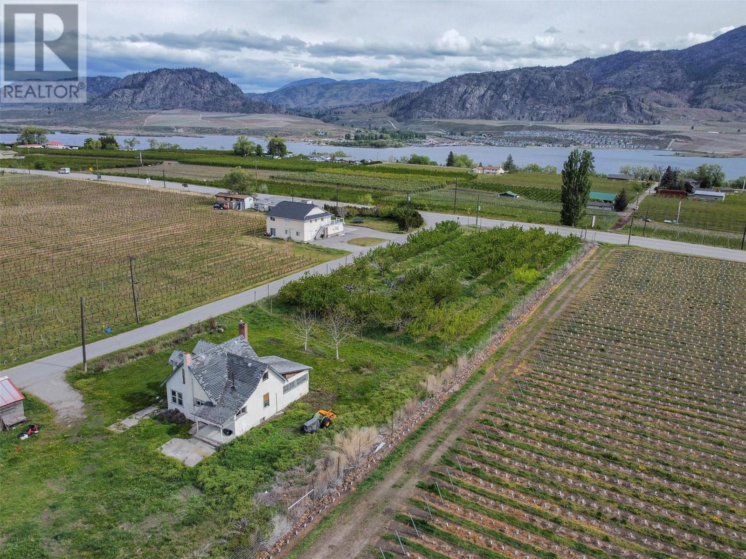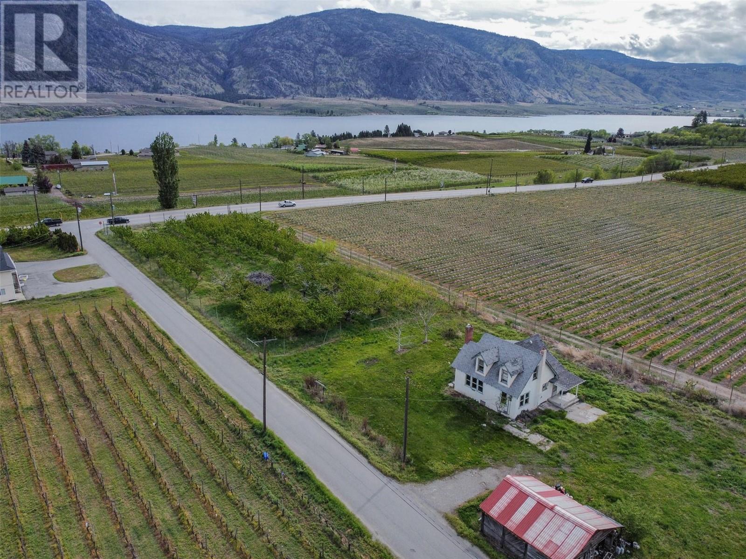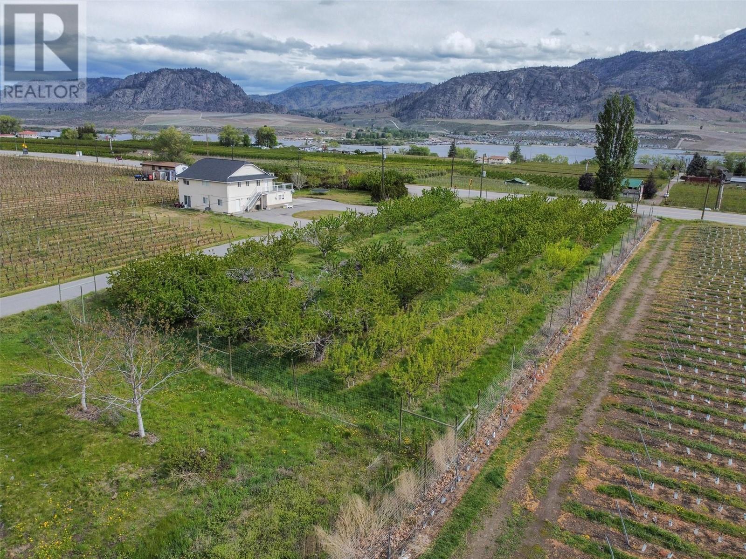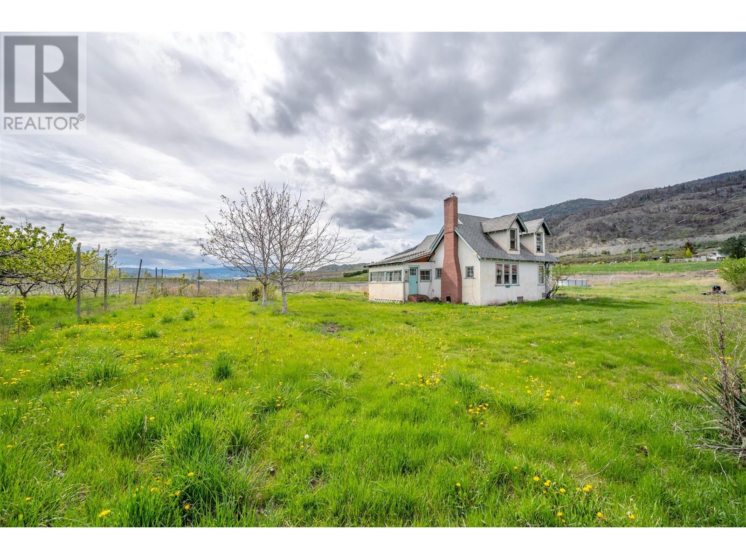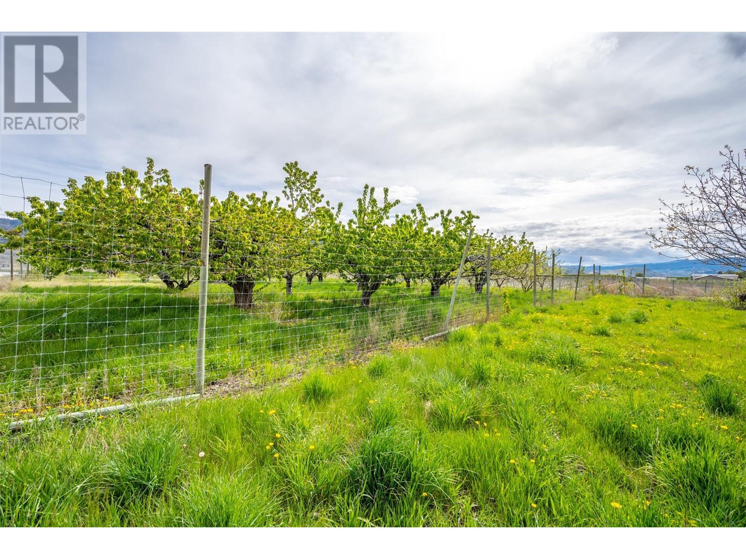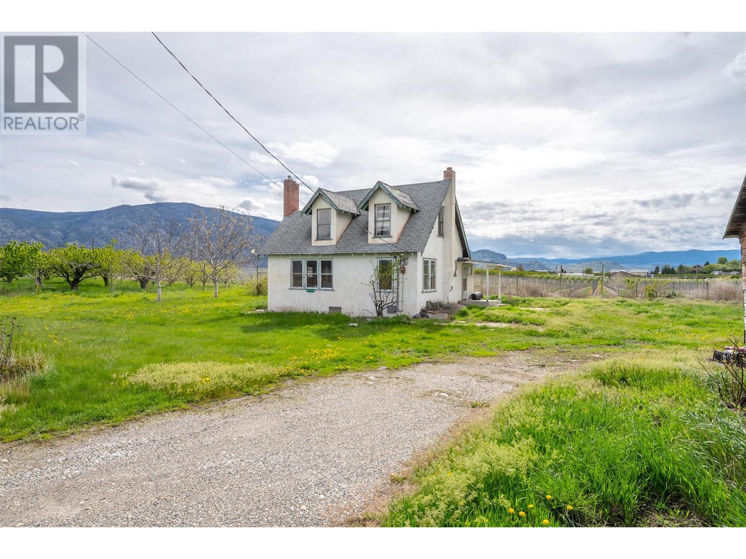$695,000
This 1.3-acre property features apricots, plums, cherries, peaches, pears, asparagus, and more. It has a sunny, flat terrain with fencing and fertile soil. Previously owned by the same family for years, locals affectionately refer to it as a U-pick orchard. Situated minutes from downtown Osoyoos and the lake, surrounded by vineyards and orchards, it offers ample space for recreational vehicles and boats, along with a few excellent sites to build a new home. The property enjoys an optimal growing season, road frontage, with the ability to have a home set away from the main road. The original 2-bedroom, 1-bathroom home from the 1930s retains its charm, with a top-floor bedroom offering lake views. It requires substantial renovations due to poor condition, potentially valuable for a buyer willing to invest in a restoration project. Explore the property to envision its potential. The value lies in its location and the property. (id:50889)
Property Details
MLS® Number
10311267
Neigbourhood
Osoyoos
Amenities Near By
Recreation
Community Features
High Traffic Area, Pets Allowed
Features
Level Lot, Private Setting, Treed
View Type
Lake View, Mountain View
Building
Bathroom Total
1
Bedrooms Total
2
Constructed Date
1935
Construction Style Attachment
Detached
Exterior Finish
Stucco
Heating Fuel
Electric
Heating Type
Radiant/infra-red Heat, See Remarks
Roof Material
Asphalt Shingle
Roof Style
Unknown
Stories Total
2
Size Interior
1155 Sqft
Type
House
Utility Water
Municipal Water
Land
Access Type
Easy Access
Acreage
Yes
Land Amenities
Recreation
Landscape Features
Level
Sewer
Septic Tank
Size Irregular
1.3
Size Total
1.3 Ac|1 - 5 Acres
Size Total Text
1.3 Ac|1 - 5 Acres
Zoning Type
Unknown

