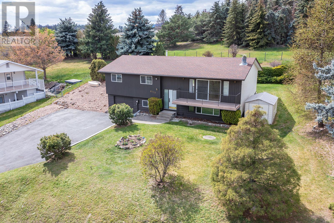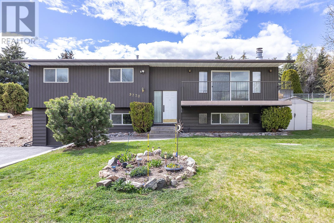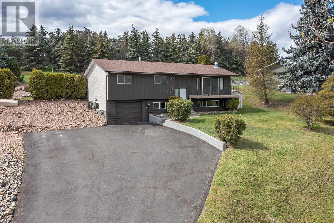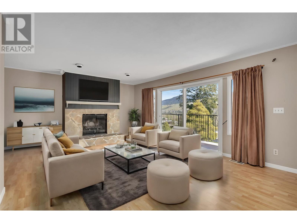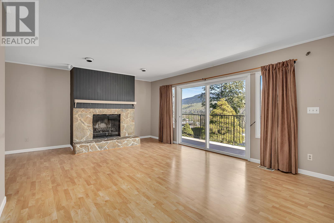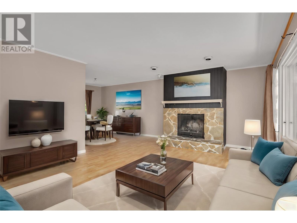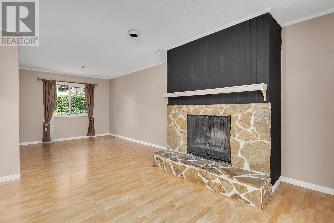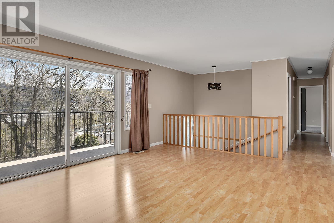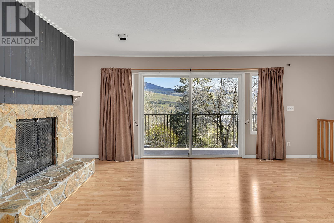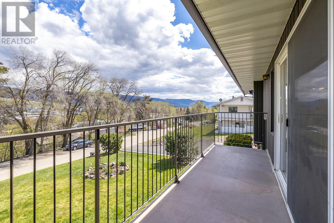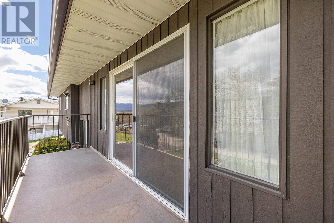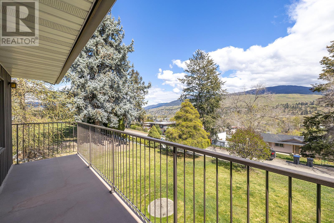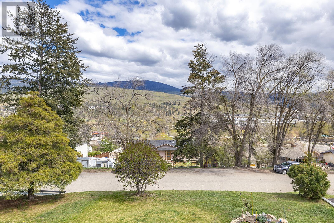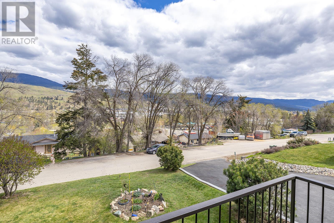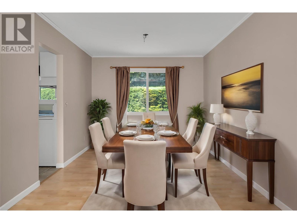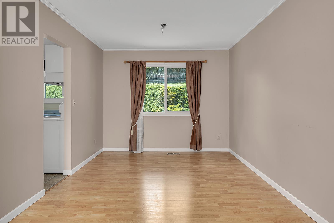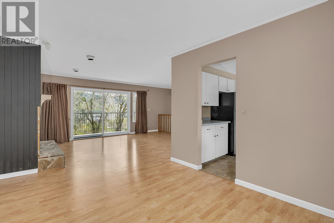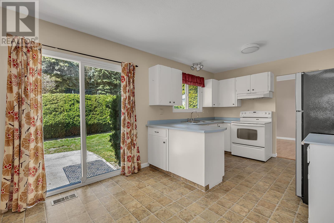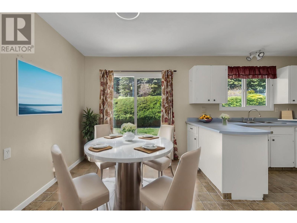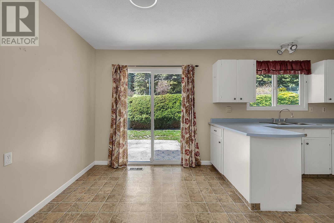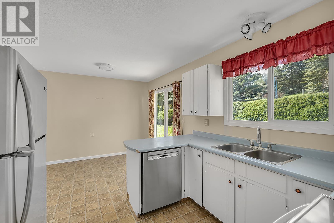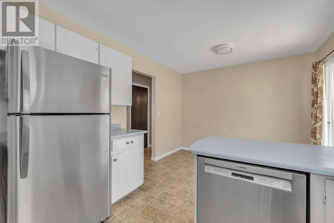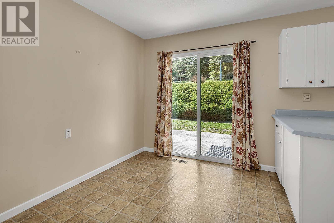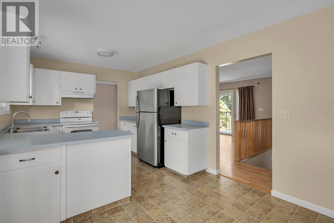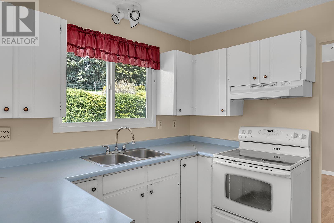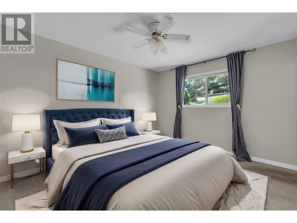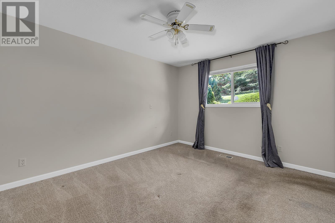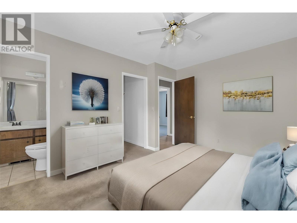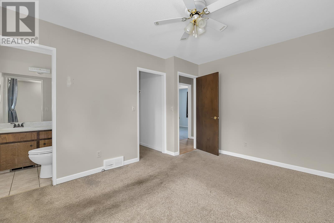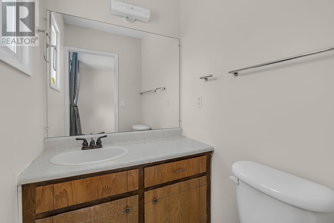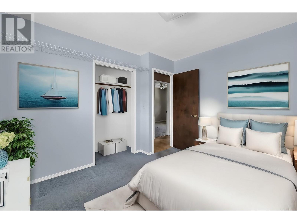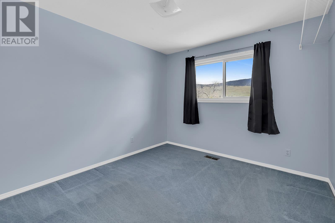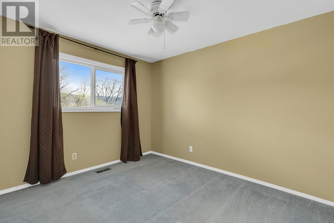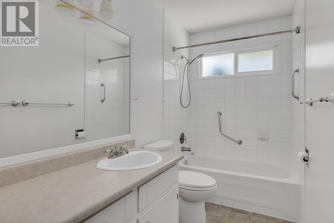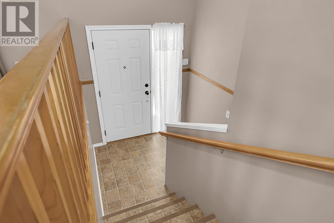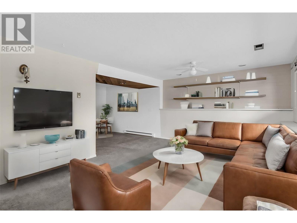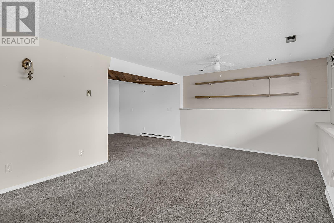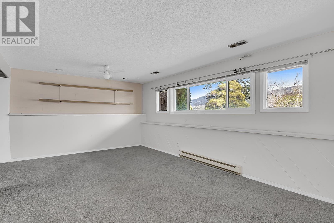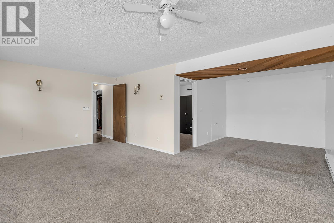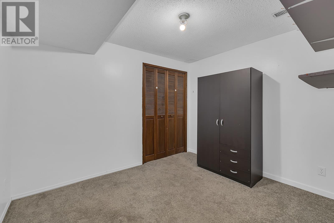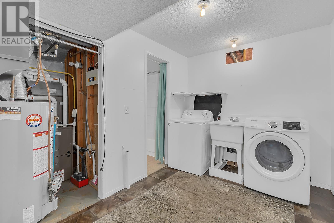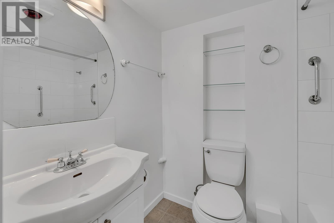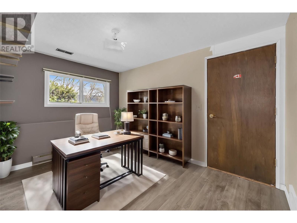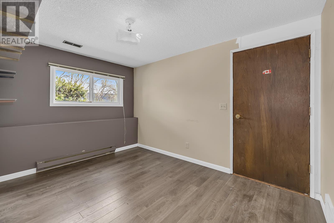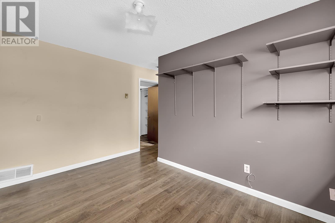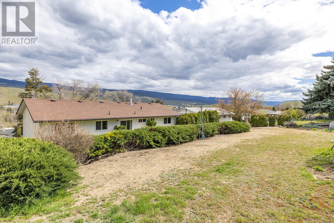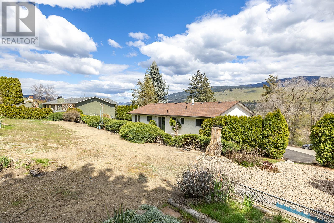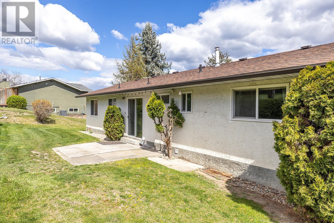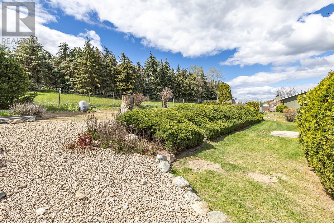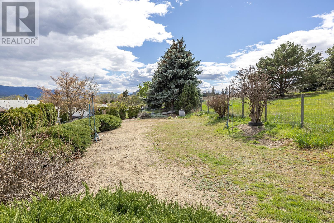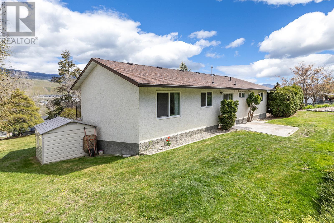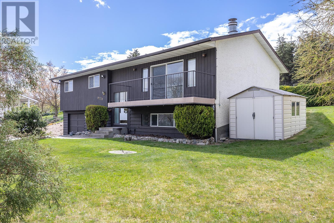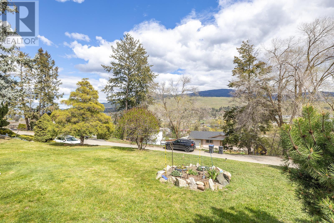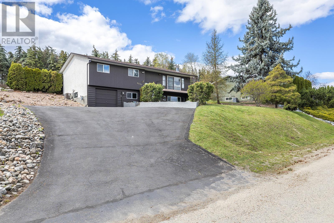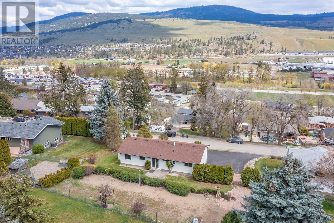$739,000
Centrally located, family home! Just a scenic 15-minute drive to Kelowna, 2 minutes to the nearest grocery store, 10 minutes to the beach, and only 8 minutes to Kelowna International Airport. This charming 4-bedroom plus den, 2.5-bathroom residence embodies the warmth and comfort of a well-loved family home, boasting spectacular mountain views and a sun-drenched kitchen that will brighten your afternoons. The upper level contains 3 bedrooms, living room, dining and kitchen. Downstairs has suite potential, as it contains a large rec room, den, 4th bedroom and bathroom. Cherished by its owners for over 30 years, this spacious property sits on a generous 0.3-acre lot, providing a private oasis with a walkout backyard from the kitchen, perfect for relaxing and entertaining. Secure parking in an attached garage and additional driveway parking. The exterior has been recently painted, windows have been updated, and new eavestroughs with leaf guards ensure both style and practicality. Additionally, you'll find yourself in close proximity to many excellent wineries, offering the perfect opportunity to indulge in the region's renowned wine culture. This home has plenty of opportunity for personalization to make it your own. Don't miss the chance to call this special property your next home sweet home. Schedule your tour today! (id:50889)
Property Details
MLS® Number
10310526
Neigbourhood
Lake Country South West
Parking Space Total
3
View Type
Ravine View, City View
Building
Bathroom Total
3
Bedrooms Total
4
Constructed Date
1979
Construction Style Attachment
Detached
Cooling Type
Central Air Conditioning
Half Bath Total
1
Heating Type
Forced Air
Stories Total
2
Size Interior
2107 Sqft
Type
House
Utility Water
Municipal Water
Land
Acreage
No
Sewer
Septic Tank
Size Irregular
0.3
Size Total
0.3 Ac|under 1 Acre
Size Total Text
0.3 Ac|under 1 Acre
Zoning Type
Unknown

