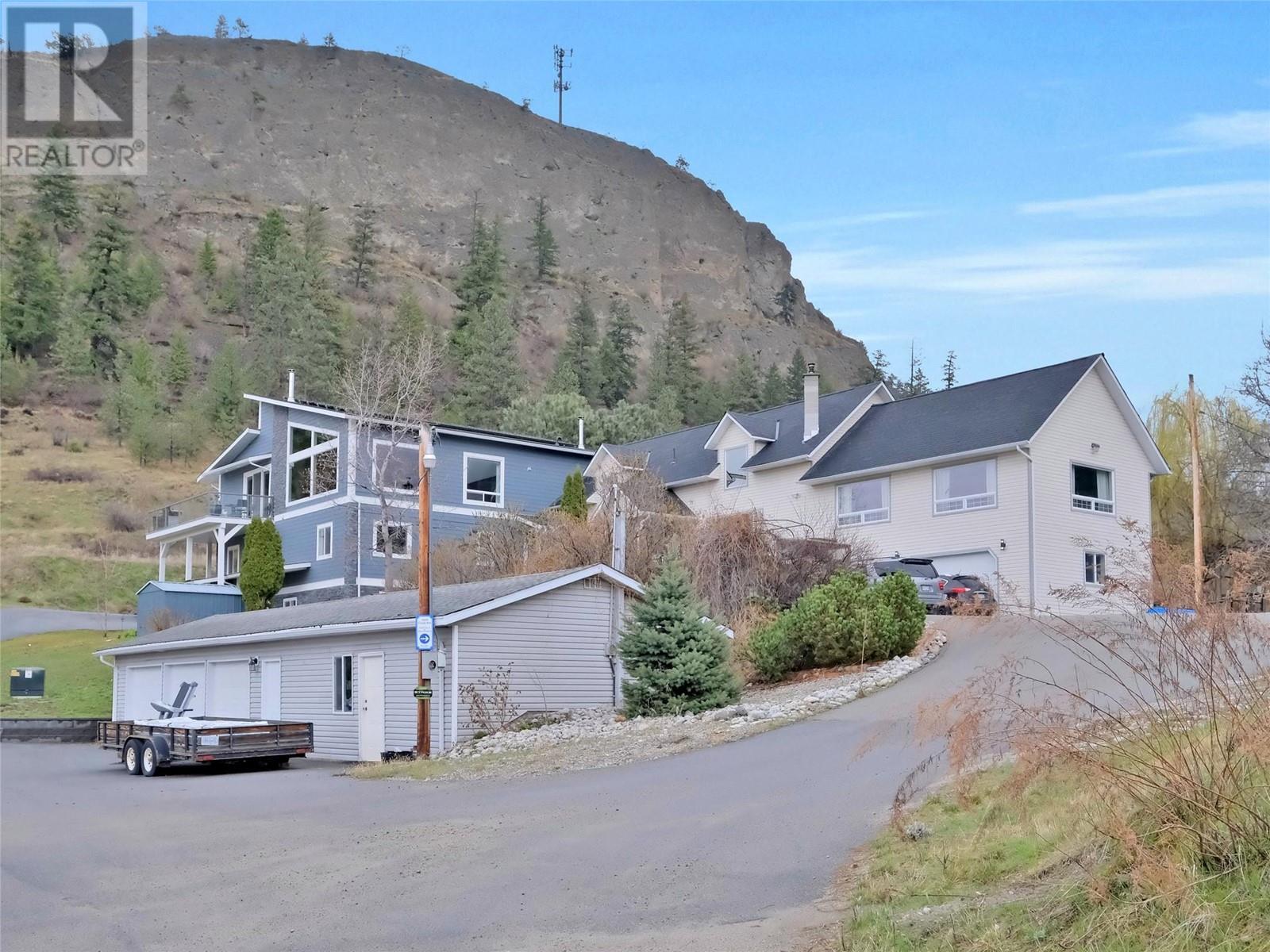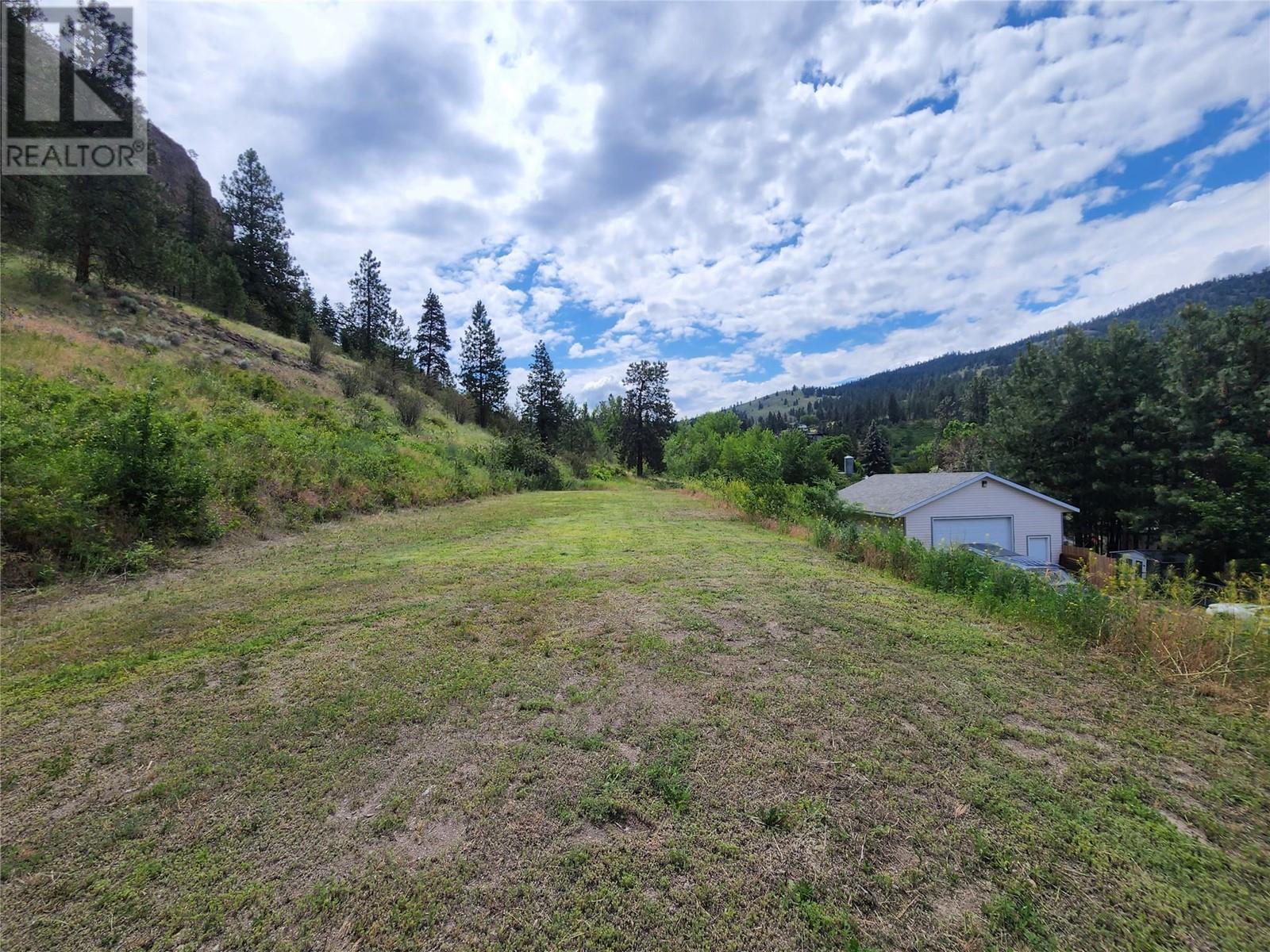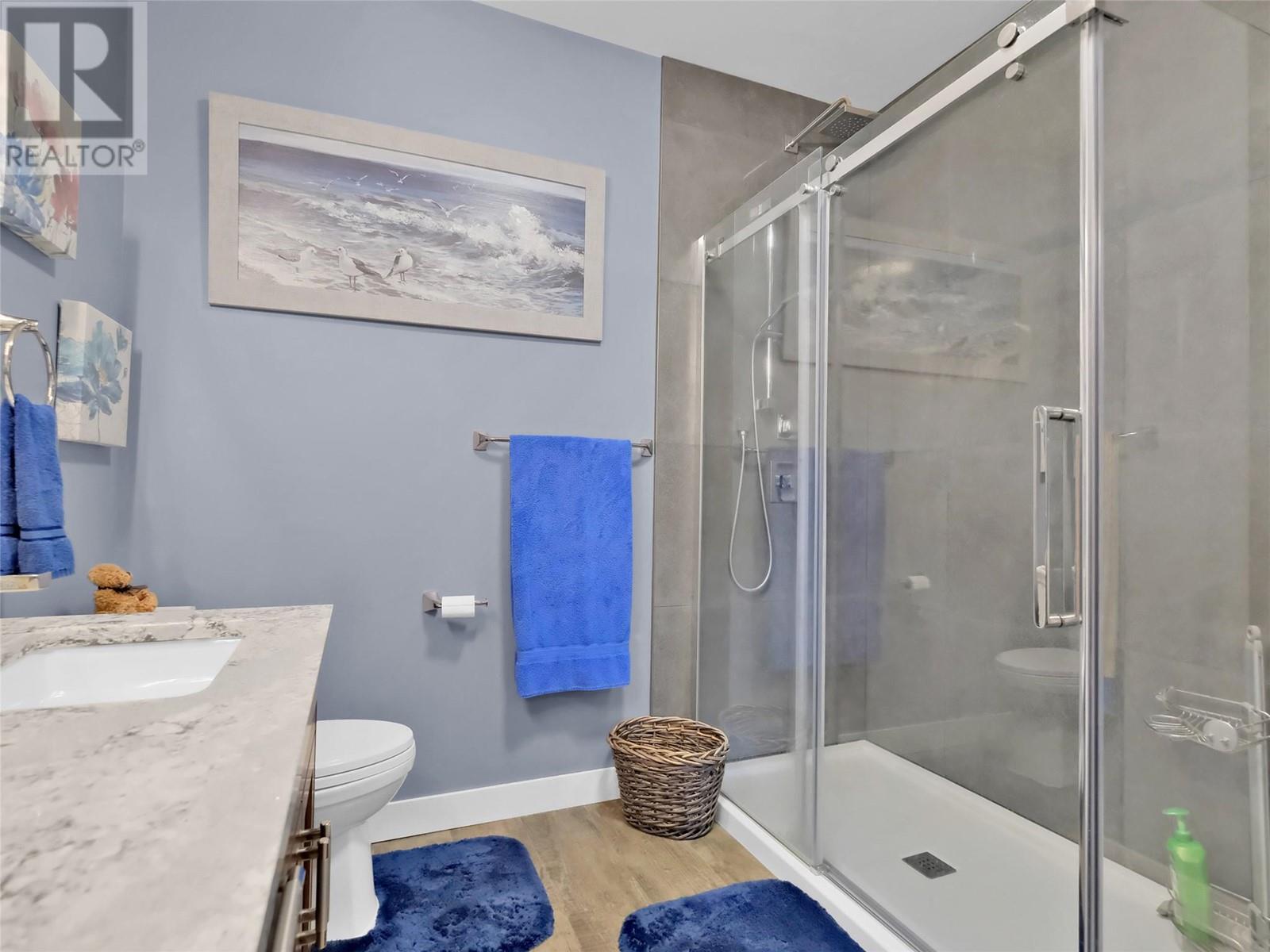$3,998,000
A rare and versatile opportunity to own a truly unique property in Summerland’s Prairie Valley—just steps from the KVR Trail and walking distance to Dale Meadows Sports Complex. This 11+ acre estate features 2 homes and 4 spacious living areas, offering flexibility for multi-generational living, rental income, or a private family retreat. The property is perfectly set up for a hobby farm, horses, or future vineyard/orchard, with multiple outbuildings, 600-amp electrical service, municipal water, and 2 septic systems. The main home includes a 2018 addition, blending modern comforts with incredible space. Recreation and lifestyle are front and center - enjoy year-round recreation with an indoor gym/games room, outdoor sports court, and a theatre room. The inground pool (2018) has a self-cleaning system for effortless enjoyment. With 54 solar panels to help with energy cost and extensive electrical/plumbing upgrades (2005), this property is built for efficiency and lifestyle. Whether you’re dreaming of a private estate, income property, or an Okanagan escape—this one truly has it all. Private, peaceful, and loaded with potential, this one-of-a-kind property is your chance to live the Okanagan dream. Virtual tours and info package available. (id:61463)
Property Details
MLS® Number
10342712
Neigbourhood
Summerland Rural
CommunityFeatures
Rural Setting
Features
Private Setting, Central Island
ParkingSpaceTotal
7
PoolType
Inground Pool, Pool
StorageType
Storage Shed
ViewType
Mountain View, Valley View
Building
BathroomTotal
6
BedroomsTotal
5
Appliances
Range, Refrigerator, Dishwasher, Microwave, Washer & Dryer
ArchitecturalStyle
Contemporary
BasementType
Full
ConstructedDate
1972
ConstructionStyleAttachment
Detached
CoolingType
Central Air Conditioning
ExteriorFinish
Other
FireplaceFuel
Wood
FireplacePresent
Yes
FireplaceType
Conventional
HalfBathTotal
2
HeatingFuel
Electric
HeatingType
Baseboard Heaters, Forced Air, Other
RoofMaterial
Asphalt Shingle
RoofStyle
Unknown
StoriesTotal
2
SizeInterior
8,279 Ft2
Type
House
UtilityWater
Municipal Water
Land
Acreage
Yes
LandscapeFeatures
Landscaped, Underground Sprinkler
Sewer
Septic Tank
SizeIrregular
11.32
SizeTotal
11.32 Ac|10 - 50 Acres
SizeTotalText
11.32 Ac|10 - 50 Acres
ZoningType
Agricultural







































































