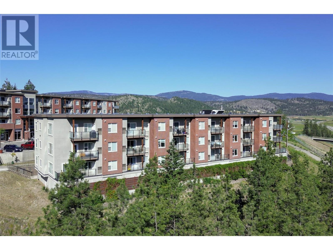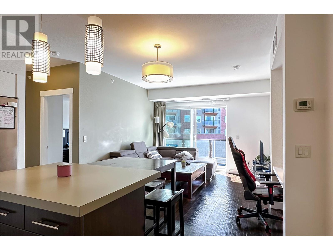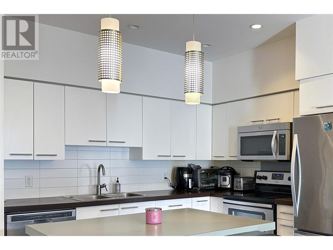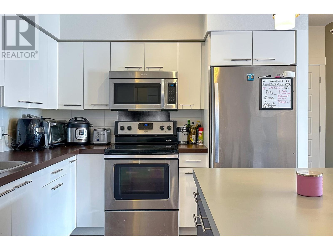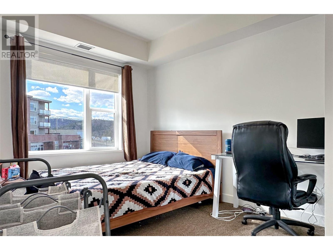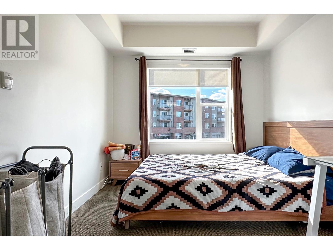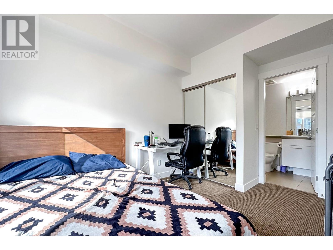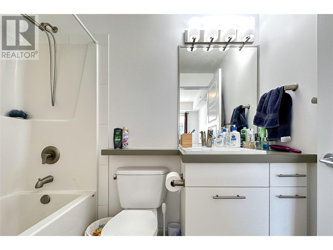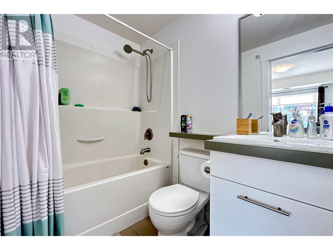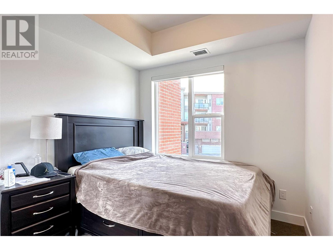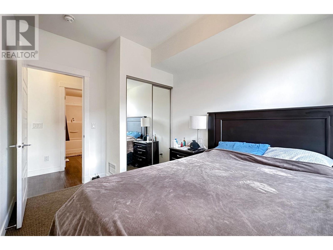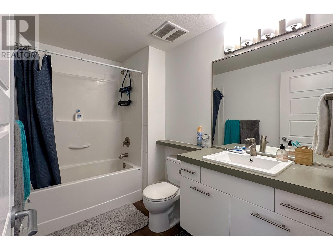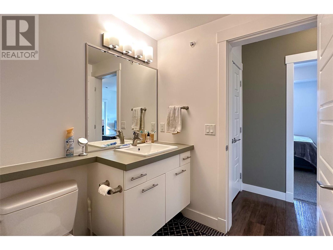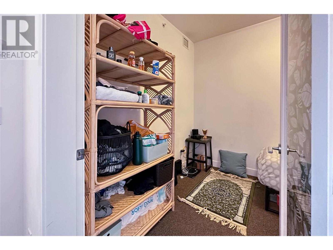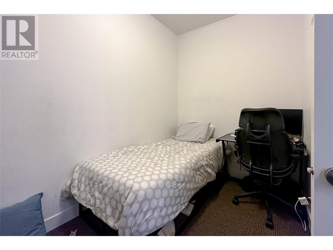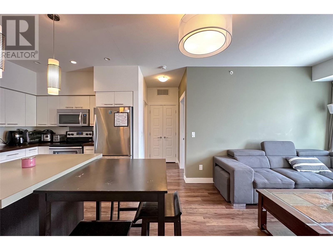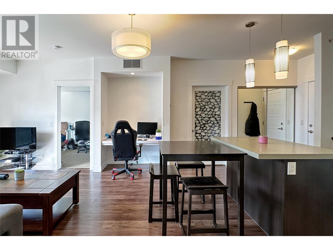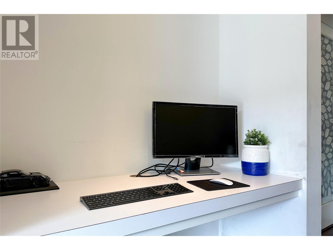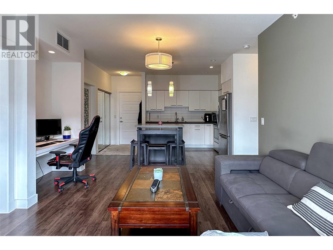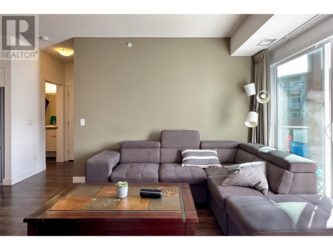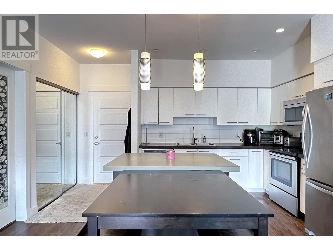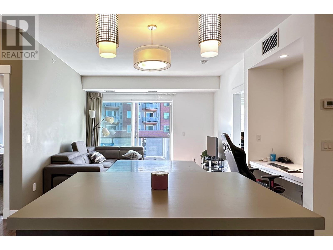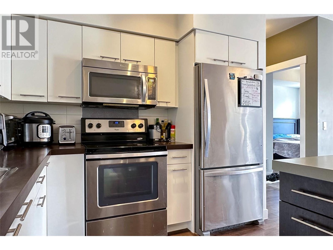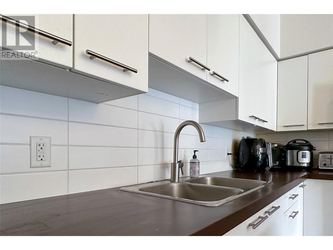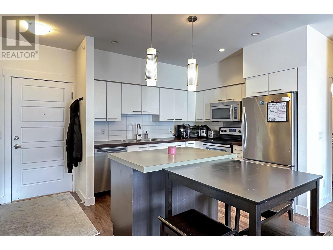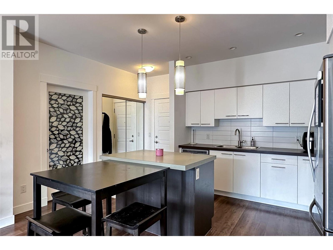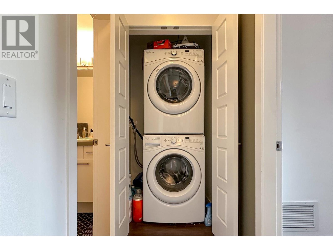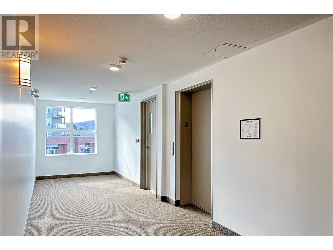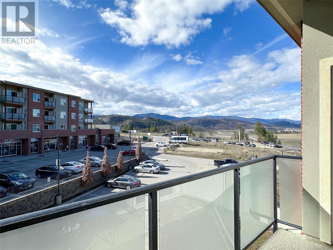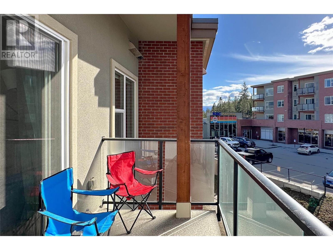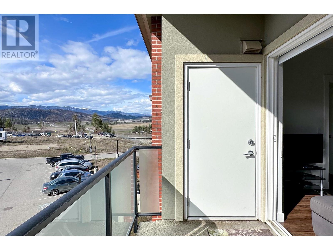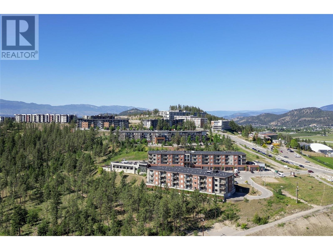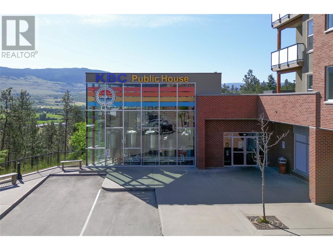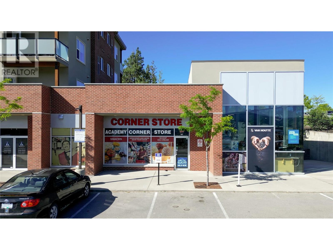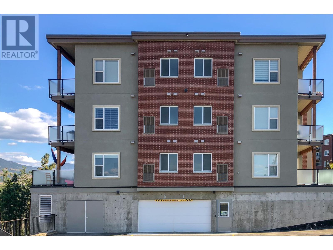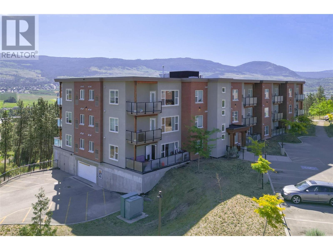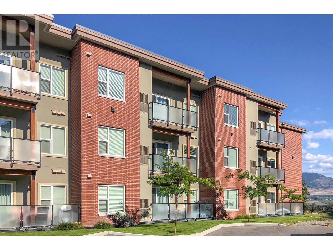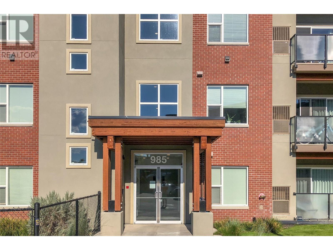$549,900Maintenance, Reserve Fund Contributions, Insurance, Ground Maintenance, Property Management, Other, See Remarks, Sewer, Waste Removal, Water
$350.50 Monthly
Maintenance, Reserve Fund Contributions, Insurance, Ground Maintenance, Property Management, Other, See Remarks, Sewer, Waste Removal, Water
$350.50 MonthlyNeed UBCO student housing? This top-floor 2 bedrooms plus den is spacious enough to accommodate 3 students, each with their own bed and study desk, and is located in the highly sought after Academy Hill complex just a 5-minute walk to campus. Designed for student living with roomy shared common spaces, a kitchen island in a full kitchen, and in-suite laundry. This condo is a major upgrade from dorm life and an investment opportunity at the same time. The primary bedroom benefits from natural light through a large window and an 4-pcs ensuite while second bedroom is right across the hall from the 4-pcs. shared bathroom. The kitchen, dining area, and living room, flow one into the other in an open concept layout allowing you to stay connected with your roommates or guests while preparing meals, having dinner parties, socializing after classes and celebrating after exams. There is also a generously sized, Southwest-facing balcony so you can experience Okanagan patio-life and enjoy views of Robert's Lake and surrounding mountains. This residence comes with 1 parking stall in the garage along with available bicycle parking (the property has direct access to the Okanagan Rail Trail, and also comes with one storage locker. For university students the locations can't be matched with an onsite craft brewpub, two restaurants, stores, and medical clinic, and on-campus amenities just down the hill. To learn more about this area Google search University District Kelowna or call now! (id:50889)
Property Details
MLS® Number
10307802
Neigbourhood
University District
Community Name
Academy Hill
AmenitiesNearBy
Golf Nearby, Airport, Schools, Shopping
Features
Central Island, One Balcony
ParkingSpaceTotal
1
StorageType
Storage, Locker
ViewType
Mountain View, Valley View, View (panoramic)
Building
BathroomTotal
2
BedroomsTotal
2
Appliances
Refrigerator, Dishwasher, Dryer, Range - Electric, Microwave, Washer
ConstructedDate
2013
CoolingType
Central Air Conditioning
ExteriorFinish
Brick, Stucco
FireProtection
Sprinkler System-fire, Smoke Detector Only
FlooringType
Carpeted, Tile, Vinyl
HeatingType
Forced Air, See Remarks
RoofMaterial
Other
RoofStyle
Unknown
StoriesTotal
4
SizeInterior
859 Sqft
Type
Apartment
UtilityWater
Municipal Water
Land
AccessType
Easy Access
Acreage
No
LandAmenities
Golf Nearby, Airport, Schools, Shopping
LandscapeFeatures
Landscaped
Sewer
Municipal Sewage System
SizeTotalText
Under 1 Acre
ZoningType
Unknown

